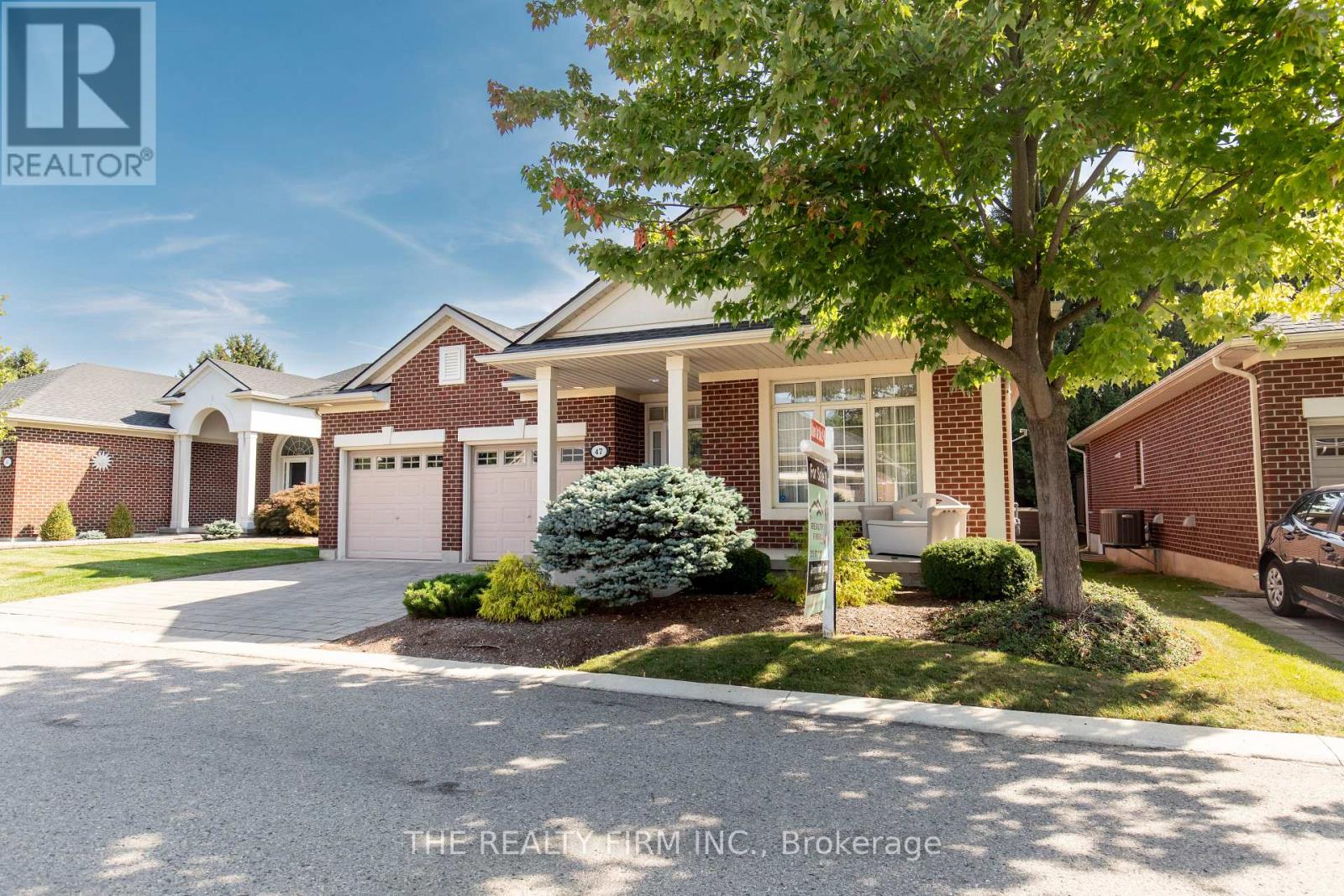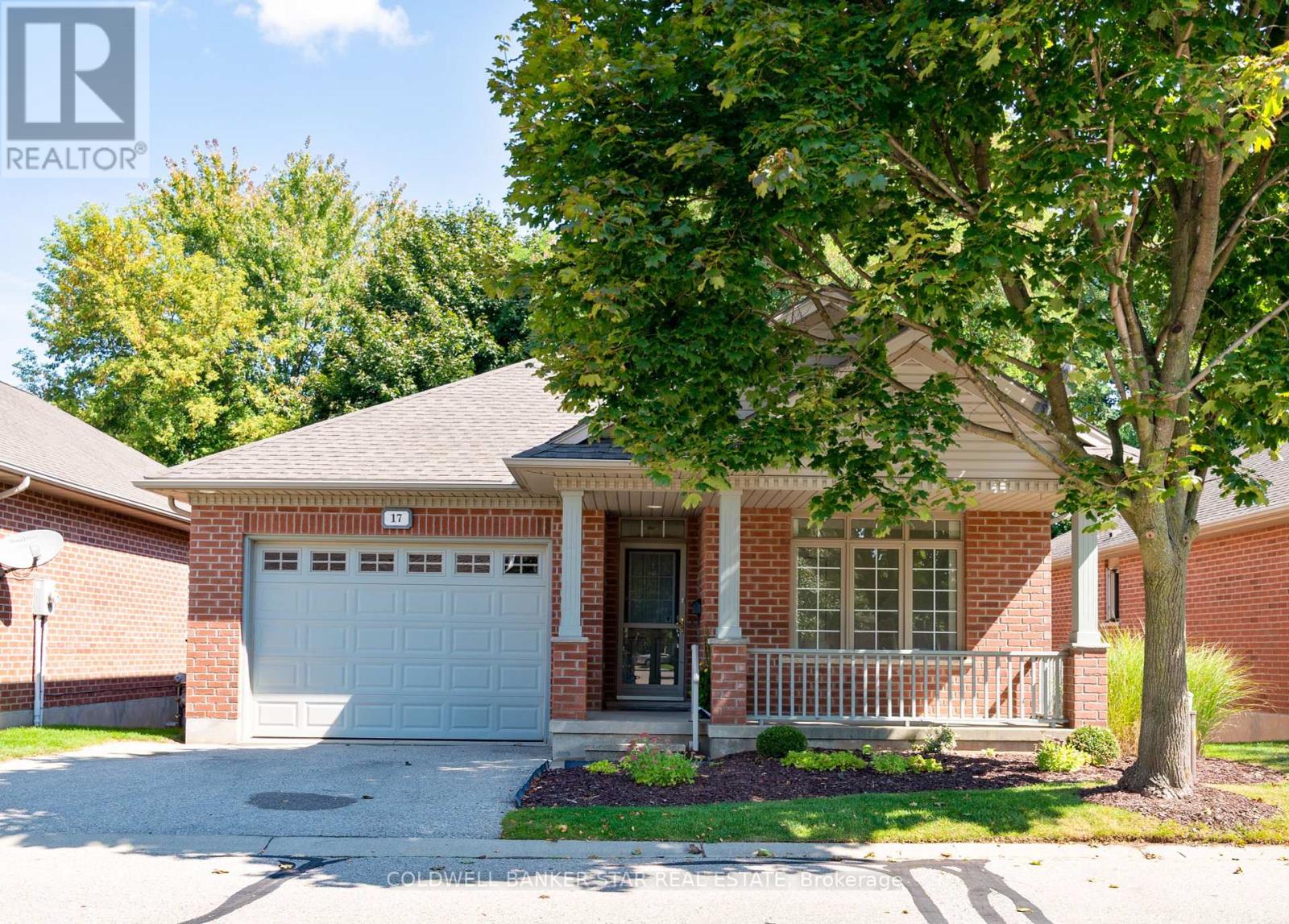- Houseful
- ON
- St. Thomas
- N5R
- 47 101 Southgate Pkwy

Highlights
Description
- Time on Housefulnew 30 hours
- Property typeVacant land
- StyleBungalow
- Median school Score
- Mortgage payment
101 Southgate Parkway is truly one of St Thomas's nicest condo enclaves. Tucked away off the Parkway, but close to shopping and amenities, welcome to unit 47. This property backs onto a dense thicket of evergreens--offering the nicest and most private location in this community. The front porch provides a covered space for seating for several! As you enter the front hall, to your right, a second main floor bedroom w/ double doors. The gleaming hardwood offers an elegant touch and the main bath is a 4 pce! Past the stairs on the main level, this home opens up to the living room and dining space with attractive windows looking out onto the deck, framing the gas fireplace with mantle. The main floor laundry leads to the spacious 2 car garage. The Primary bedroom finishes off the main floor with a 5 pce ensuite and the oversized walk-in closet affords so much storage space.The lower level offers another bedroom plus 3 piece bathroom. This special residence in Wynfield Ridge comes with all the comforts of home. (id:63267)
Home overview
- Cooling Central air conditioning, air exchanger
- Heat source Natural gas
- Heat type Forced air
- # total stories 1
- # parking spaces 4
- Has garage (y/n) Yes
- # full baths 3
- # total bathrooms 3.0
- # of above grade bedrooms 3
- Community features Pet restrictions, community centre
- Subdivision St. thomas
- Lot size (acres) 0.0
- Listing # X12414560
- Property sub type Land
- Status Active
- 3rd bedroom 3.55m X 3.55m
Level: Lower - Other 11.93m X 9.29m
Level: Lower - Recreational room / games room 9.27m X 7.41m
Level: Lower - 2nd bedroom 3.73m X 3.37m
Level: Main - Primary bedroom 3.63m X 4.57m
Level: Main - Laundry 1.77m X 2.15m
Level: Main - Kitchen 3.65m X 3.12m
Level: Main - Dining room 2.97m X 3.27m
Level: Main - Living room 4.47m X 4.9m
Level: Main - Other 3.65m X 2.94m
Level: Main
- Listing source url Https://www.realtor.ca/real-estate/28886470/47-101-southgate-parkway-st-thomas-st-thomas
- Listing type identifier Idx

$-1,340
/ Month


