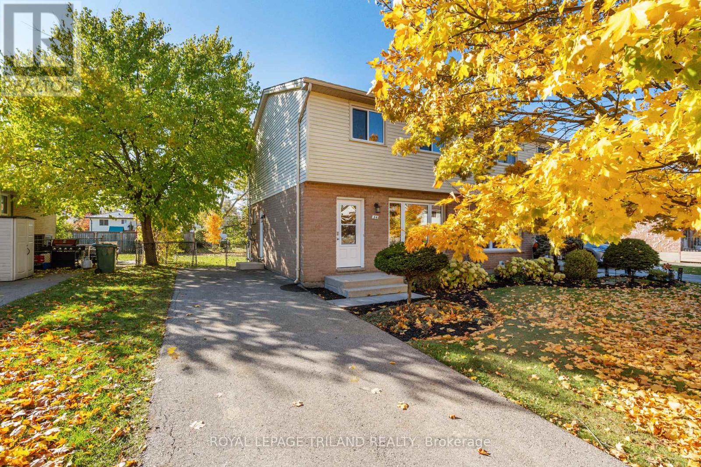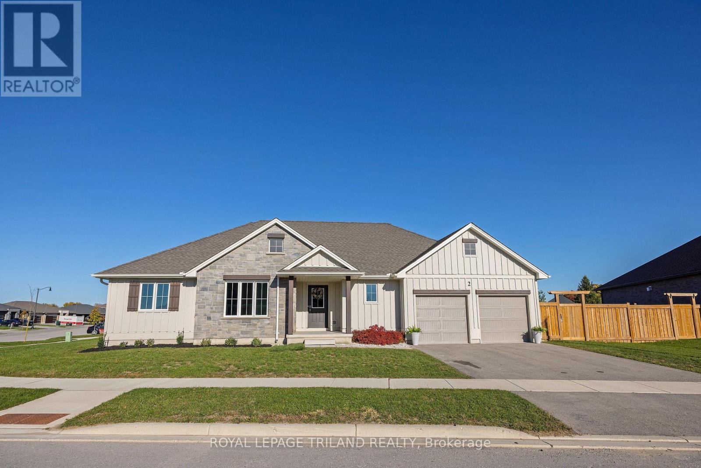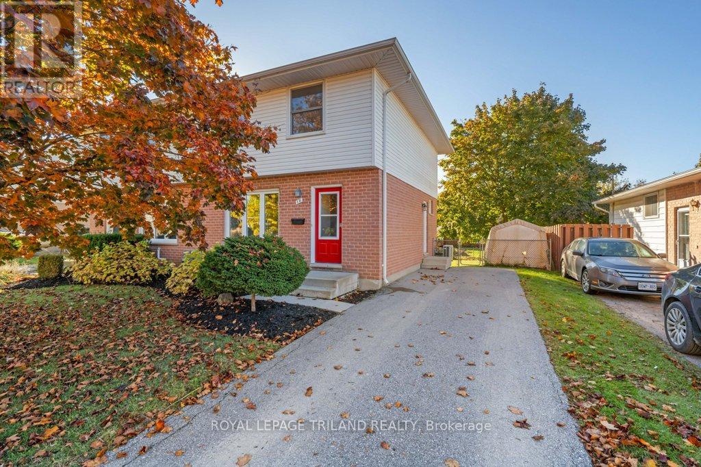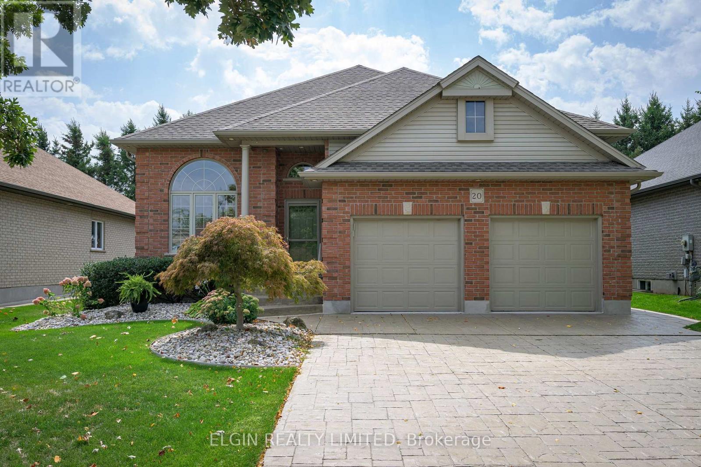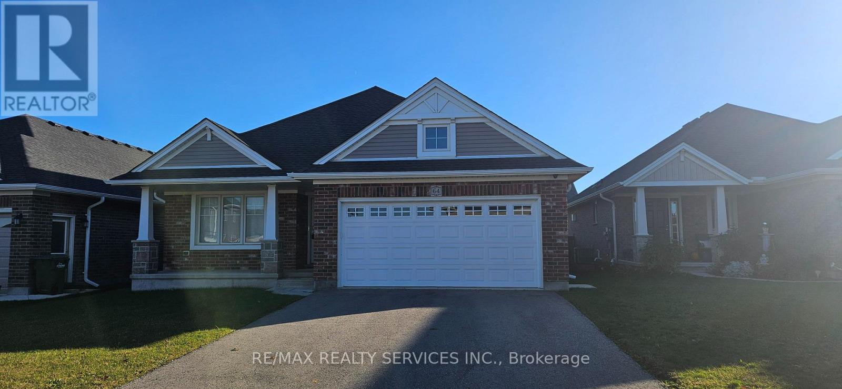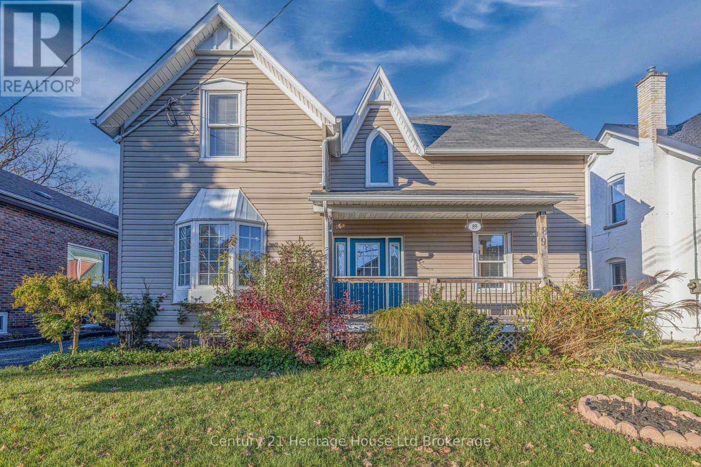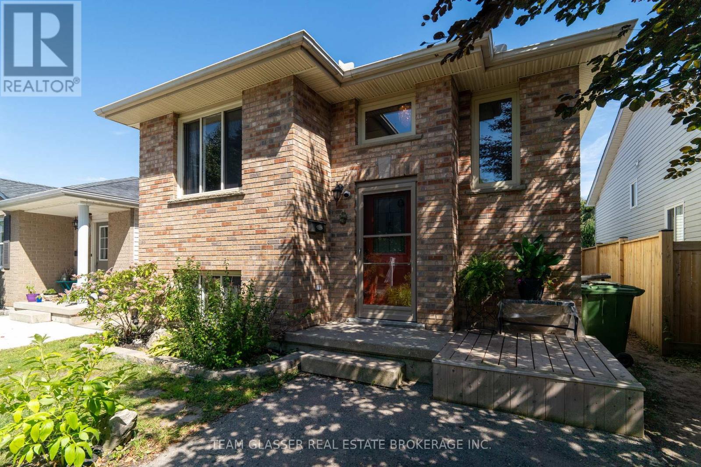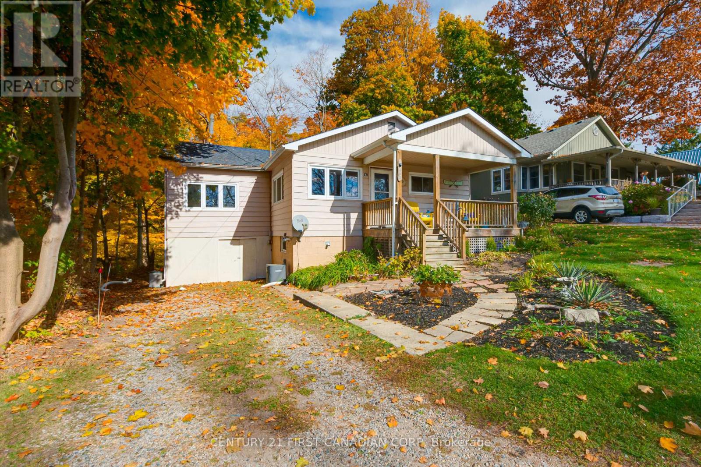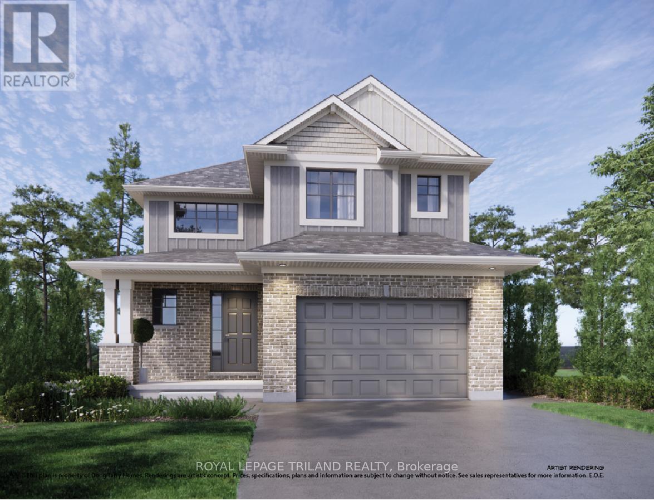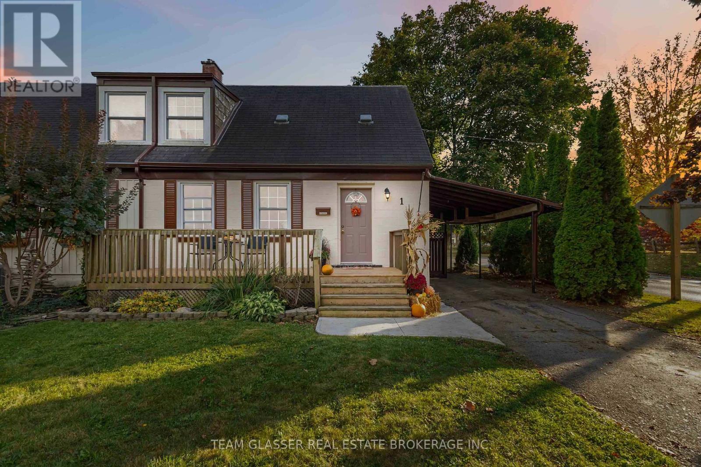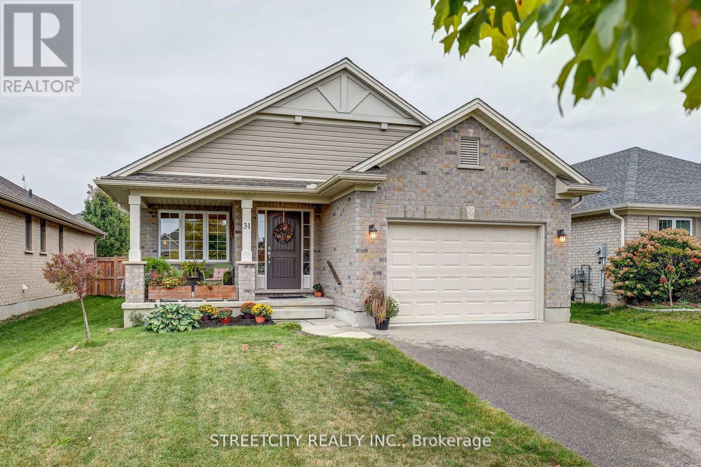- Houseful
- ON
- St. Thomas
- N5R
- 114 Styles Dr
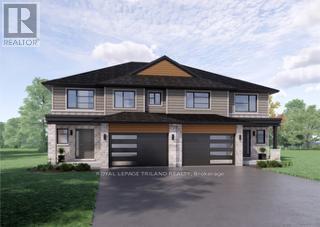
Highlights
Description
- Time on Houseful54 days
- Property typeSingle family
- Median school Score
- Mortgage payment
Located in Millers Pond near park & trails is the Sedona A model. This Doug Tarry built, semi detached 2 storey home has 1845 square feet on two levels of incredible living space! A welcoming foyer leads to a spacious open-concept including a 2pc bathroom, kitchen, dining room, great room and mudroom with large walk-in pantry occupy the main level. The 2nd level features a total of 3 spacious bedrooms, 4pc bathroom, primary bedroom (with a large walk-in closet and 3pc ensuite) and a laundry room (with laundry tub). The lower level is unfinished but has potential for future rec room, bedroom and 3pc bathroom. Attached 1.5 car garage, beautiful Luxury Vinyl Plank flooring in the main living spaces, a tile backsplash & quartz counters in the kitchen, & cozy carpet in the bedrooms are just a few items of note. Doug Tarry Homes are both Energy Star & Net Zero Ready certified. This property is currently UNDER CONSTRUCTION and will be ready December 15, 2025. Doug Tarry is making it even easier to own your home! Reach out for more information regarding HOME BUYER'S PROMOTIONS!!! All that is left to do is move in, get comfortable, & Enjoy! Welcome Home! (id:63267)
Home overview
- Heat source Electric, natural gas
- Heat type Heat pump, not known
- Sewer/ septic Sanitary sewer
- # total stories 2
- # parking spaces 3
- Has garage (y/n) Yes
- # full baths 2
- # half baths 1
- # total bathrooms 3.0
- # of above grade bedrooms 3
- Community features Community centre
- Subdivision St. thomas
- Directions 2143759
- Lot size (acres) 0.0
- Listing # X12383865
- Property sub type Single family residence
- Status Active
- 2nd bedroom 4.01m X 3.15m
Level: 2nd - Primary bedroom 4.62m X 4.37m
Level: 2nd - 3rd bedroom 3.35m X 3.48m
Level: 2nd - Laundry 3.23m X 1.88m
Level: 2nd - Kitchen 3.84m X 2.67m
Level: Main - Great room 3.94m X 5.23m
Level: Main - Dining room 3.73m X 2.97m
Level: Main
- Listing source url Https://www.realtor.ca/real-estate/28819865/114-styles-drive-st-thomas-st-thomas
- Listing type identifier Idx

$-1,729
/ Month

