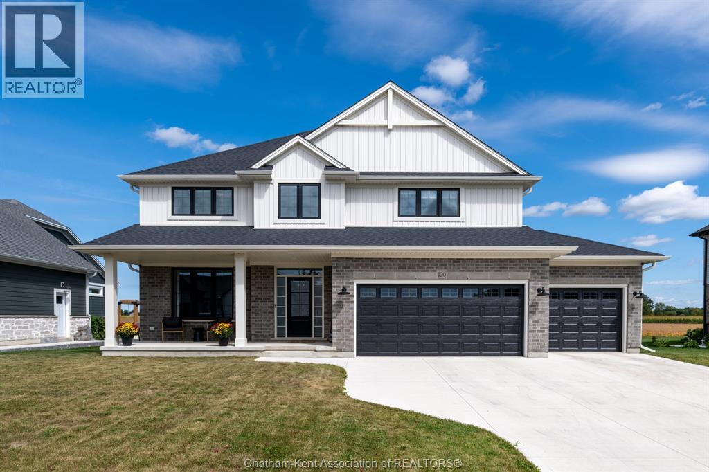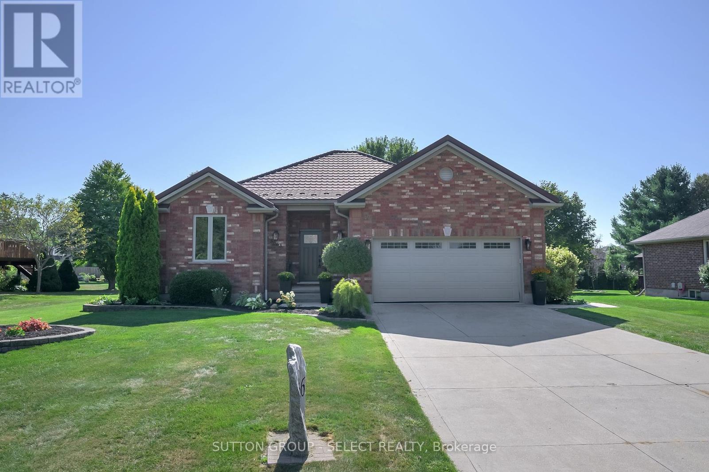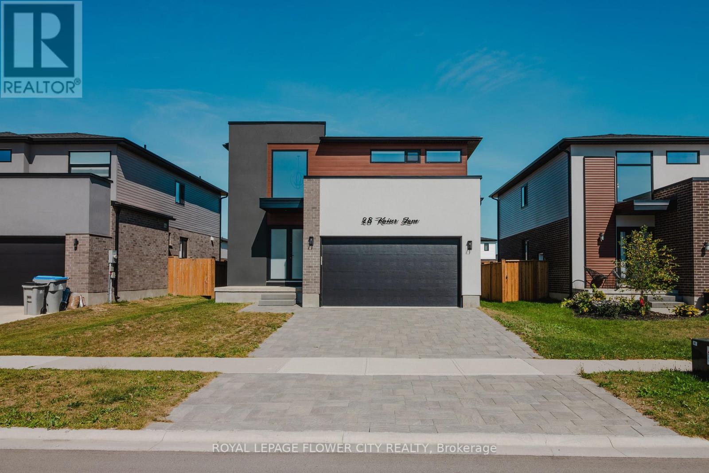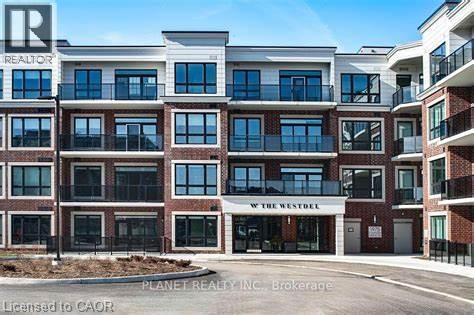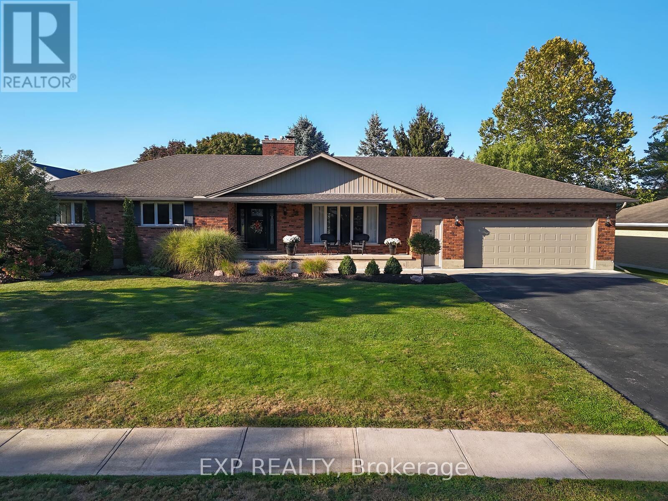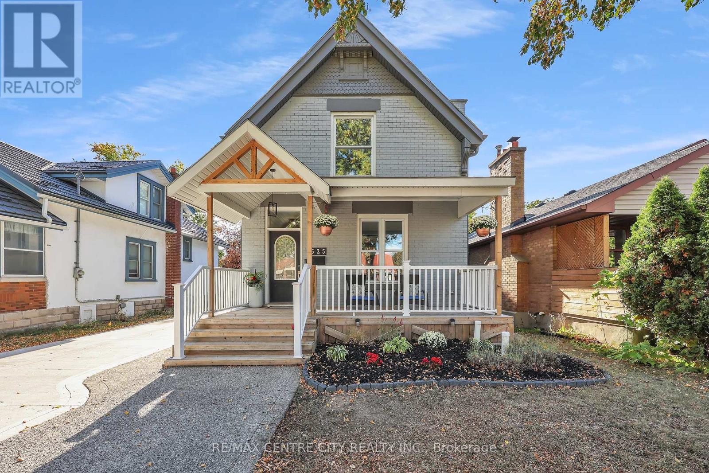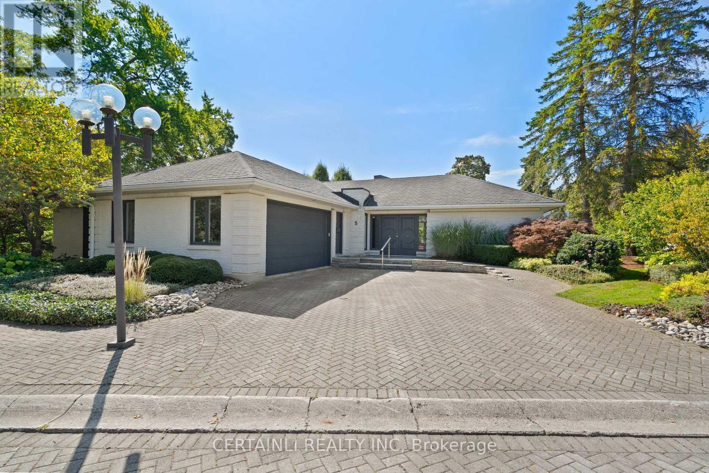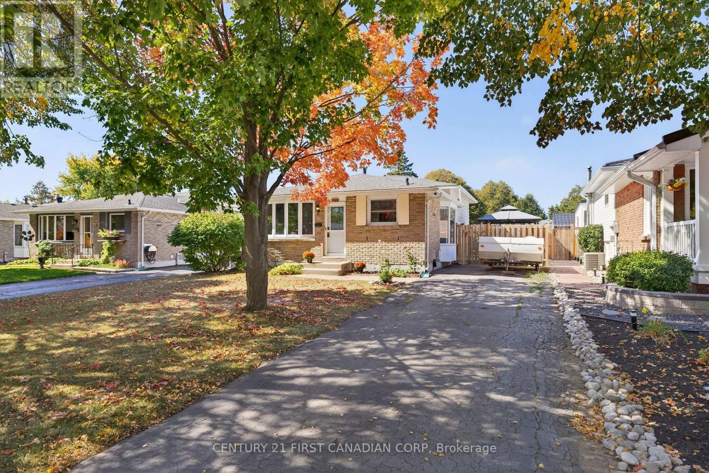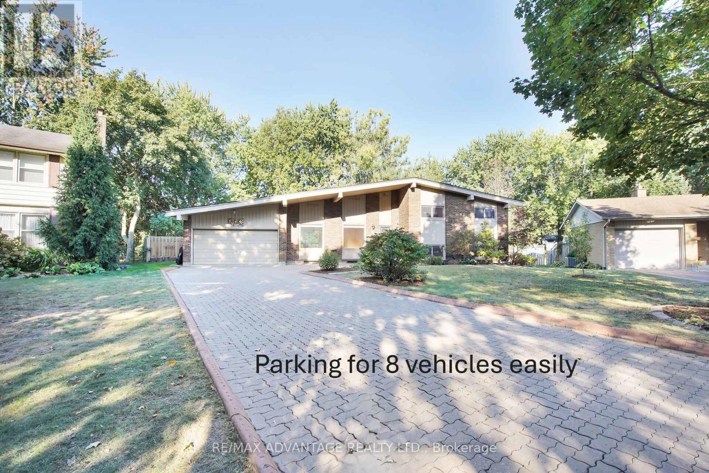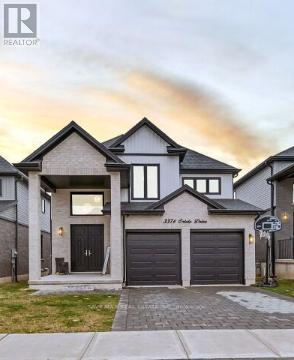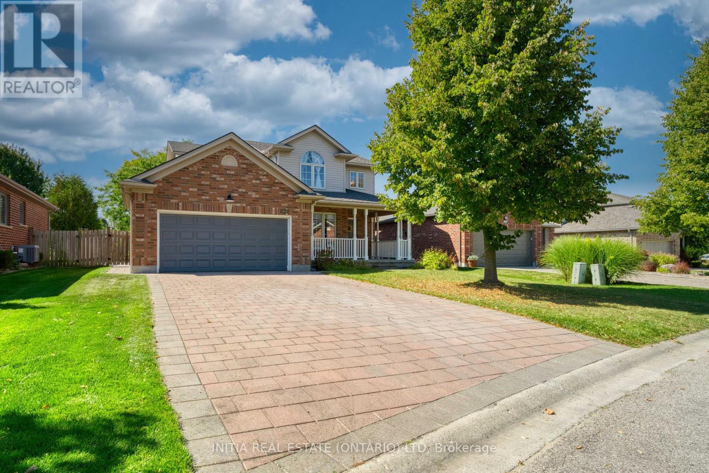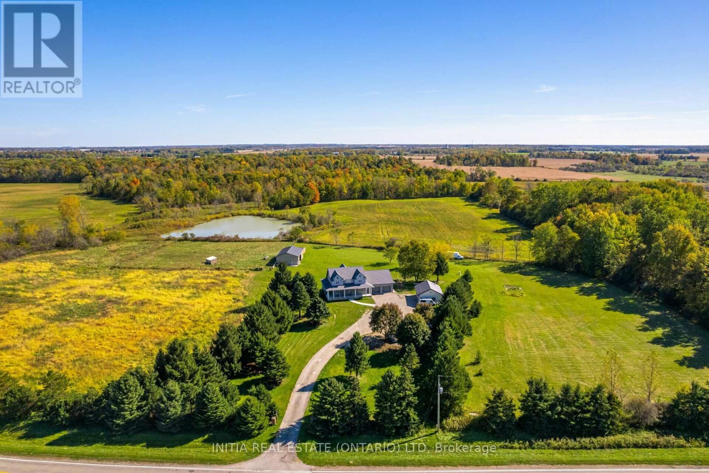
Highlights
Description
- Time on Houseful50 days
- Property typeSingle family
- Median school Score
- Mortgage payment
Nestled on 19 expansive acres, this remarkable 2020 custom-built farmhouse is loaded with tons of modern upgrades. Situated just 10-minute drive from both London and city of St. Thomas, and only minutes to Highway 401. 2 minute drive from Amazon Fulfillment Center. Step into the grand living room, where soaring 18-foot ceilings create an airy, inviting atmosphere. it includes a finished basement with a separate side entrance. The property features two versatile outbuildings, including a newly concreted barn 48' x 32' with horse stalls and a 24' x 30' auto shop and chicken coop house, perfect for those looking to embrace sustainable living. property offers Rental Potential up to 5K a Month. Have oversized Custom attached garage. property have ample parking for multiple vehicles, including transport trucks, RVs, and even boats!. other great features includes 200 amp panel,4k NVR LOREX security cameras and large additional entrance to lot for future potential. Don't miss out on this rare gem. it's the perfect blend of space, convenience, and luxury in a stunning country setting! (id:55581)
Home overview
- Cooling Central air conditioning, air exchanger
- Heat source Natural gas
- Heat type Forced air
- Sewer/ septic Septic system
- # total stories 2
- # parking spaces 17
- Has garage (y/n) Yes
- # full baths 4
- # half baths 1
- # total bathrooms 5.0
- # of above grade bedrooms 6
- Subdivision Rural southwold
- Lot size (acres) 0.0
- Listing # X12321548
- Property sub type Single family residence
- Status Active
- Bedroom 3.07m X 2.92m
Level: 2nd - Bedroom 3.26m X 3.08m
Level: 2nd - Bedroom 3.38m X 3.32m
Level: 2nd - Bedroom 3.44m X 3.07m
Level: Basement - Bedroom 3.07m X 2.59m
Level: Basement - Office 2.89m X 3.41m
Level: Basement - Office 3.29m X 3.35m
Level: Basement - Primary bedroom 5.3m X 4.11m
Level: Main - Foyer 2.77m X 1.95m
Level: Main - Laundry 5.99m X 1.92m
Level: Main - Office 3.13m X 2.78m
Level: Main - Living room 6.27m X 5.15m
Level: Main
- Listing source url Https://www.realtor.ca/real-estate/28683649/11786-parson-road-southwold-rural-southwold
- Listing type identifier Idx

$-4,387
/ Month

