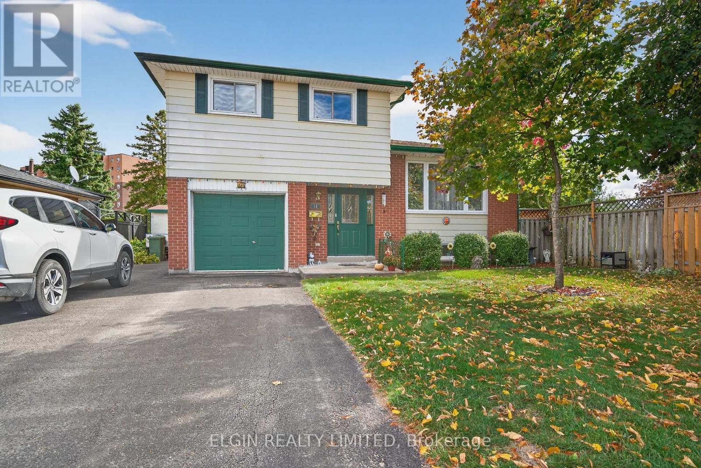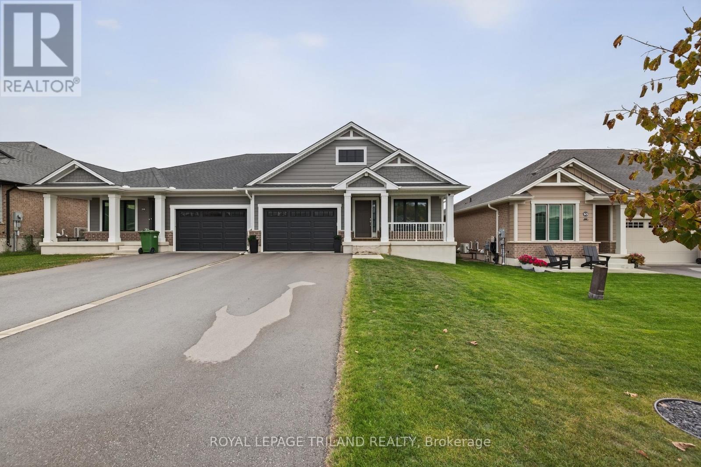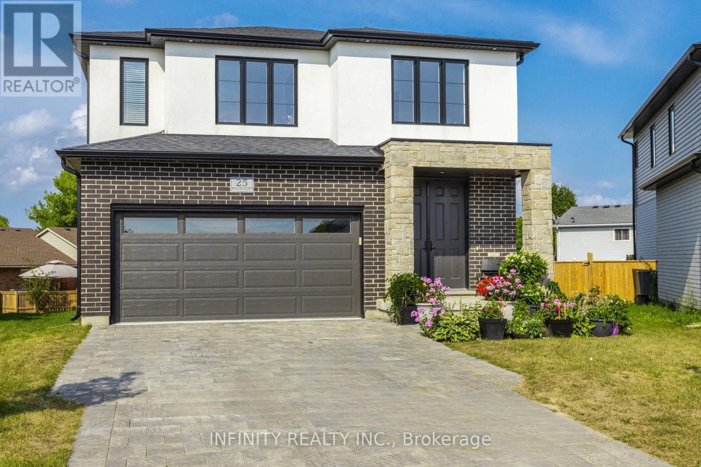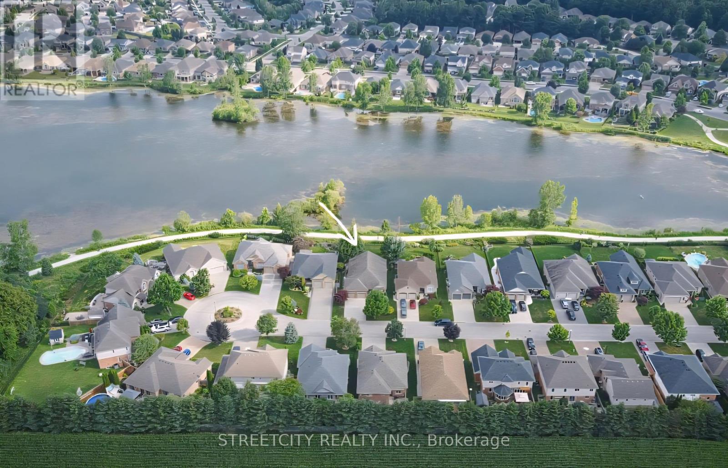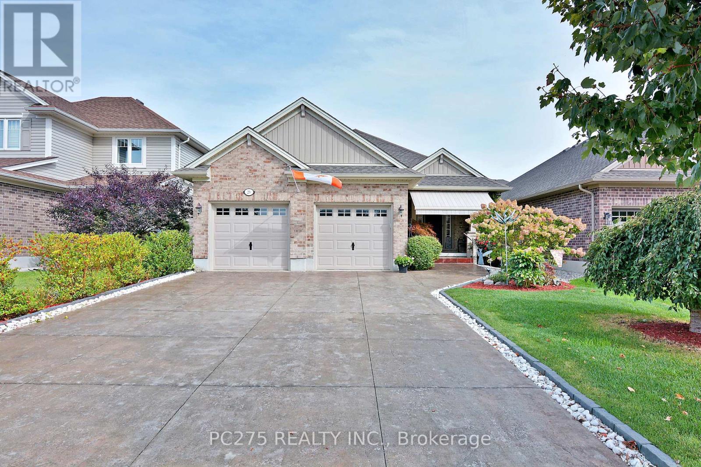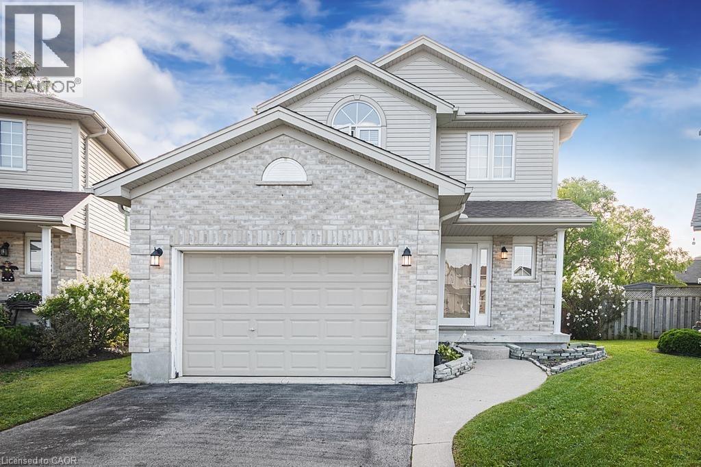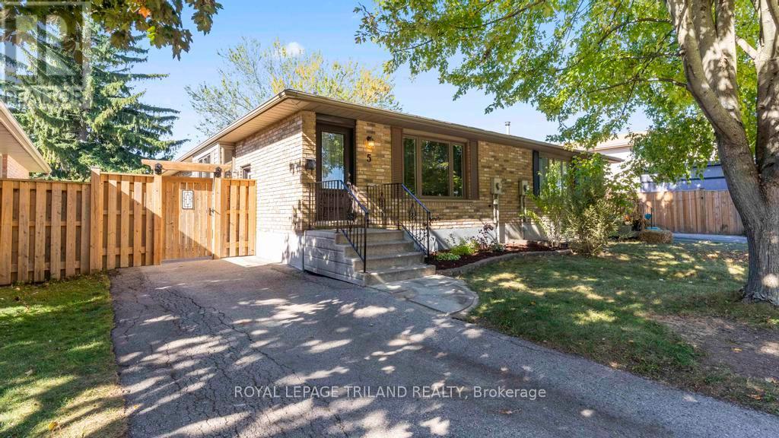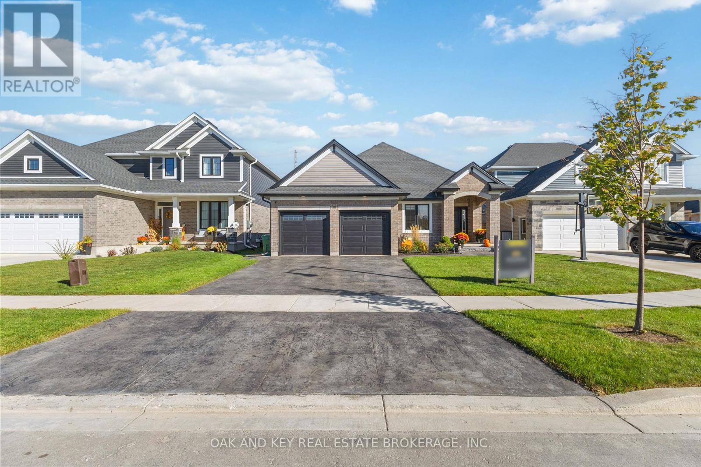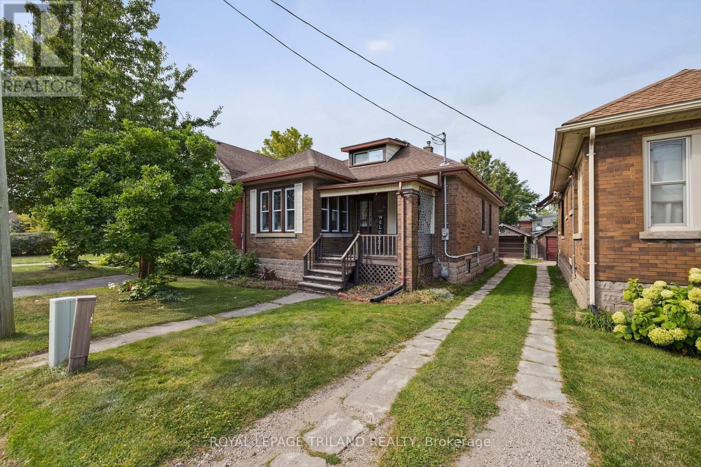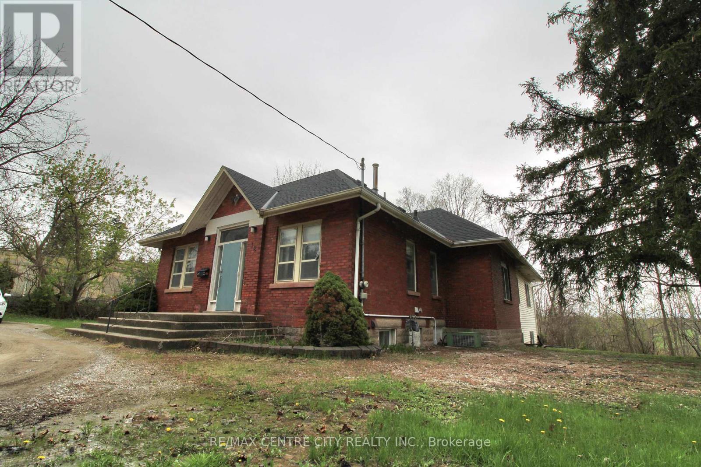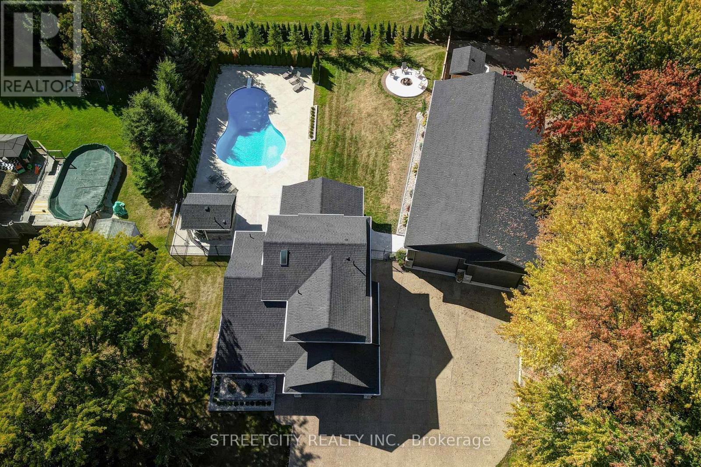- Houseful
- ON
- St. Thomas
- N5R
- 134 Manor Rd
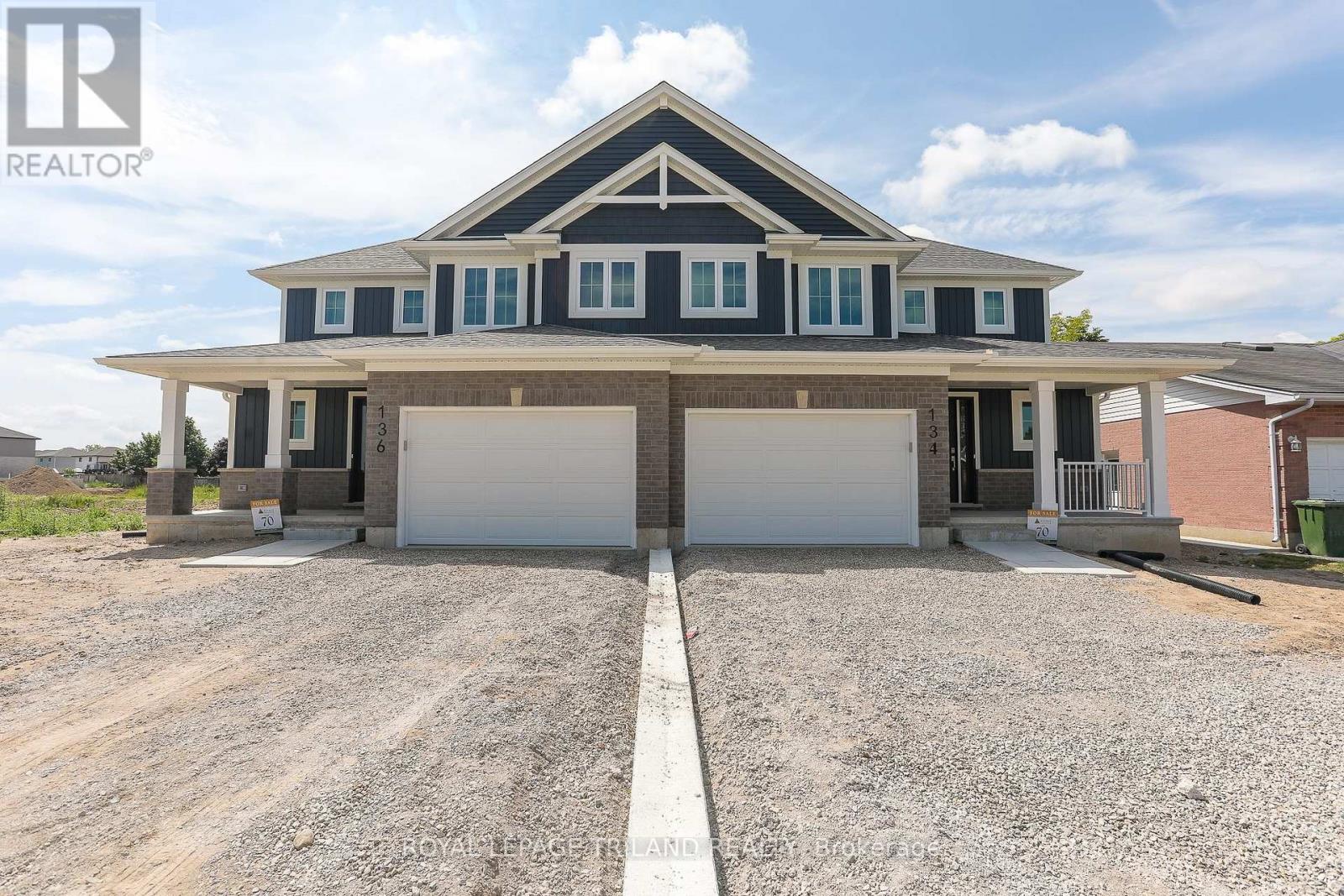
Highlights
This home is
4%
Time on Houseful
24 Days
School rated
5.2/10
Description
- Time on Houseful24 days
- Property typeSingle family
- Median school Score
- Mortgage payment
Welcome to 134 Manor Road. This stunning semi-detached home is a perfect fit for a family. At 1,520 square feet with a 1.5-car garage, the Elmwood model offers a spacious and functional layout. The main floor features an open-concept living area with a large kitchen, dining, and great room, all finished with luxury vinyl plank flooring. The kitchen boasts beautiful granite countertops and a tiled backsplash. Upstairs, you'll find three generous bedrooms and a full 4-piece bath. The primary bedroom includes a large walk-in closet and a 3-piece ensuite. The basement provides a laundry room, ample storage, and the potential for a future fourth bedroom and rec room. (id:63267)
Home overview
Amenities / Utilities
- Heat source Natural gas
- Heat type Forced air
- Sewer/ septic Sanitary sewer
Exterior
- # total stories 2
- # parking spaces 3
- Has garage (y/n) Yes
Interior
- # full baths 2
- # half baths 1
- # total bathrooms 3.0
- # of above grade bedrooms 3
Location
- Subdivision St. thomas
Overview
- Lot size (acres) 0.0
- Listing # X12429123
- Property sub type Single family residence
- Status Active
Rooms Information
metric
- Bedroom 3.51m X 3.63m
Level: 2nd - Primary bedroom 4.52m X 3.51m
Level: 2nd - Bedroom 3.17m X 3.05m
Level: 2nd - Kitchen 3.56m X 3.1m
Level: Main - Dining room 3.56m X 2.92m
Level: Main - Great room 4.52m X 4.32m
Level: Main
SOA_HOUSEKEEPING_ATTRS
- Listing source url Https://www.realtor.ca/real-estate/28917813/134-manor-road-st-thomas-st-thomas
- Listing type identifier Idx
The Home Overview listing data and Property Description above are provided by the Canadian Real Estate Association (CREA). All other information is provided by Houseful and its affiliates.

Lock your rate with RBC pre-approval
Mortgage rate is for illustrative purposes only. Please check RBC.com/mortgages for the current mortgage rates
$-1,616
/ Month25 Years fixed, 20% down payment, % interest
$
$
$
%
$
%

Schedule a viewing
No obligation or purchase necessary, cancel at any time

