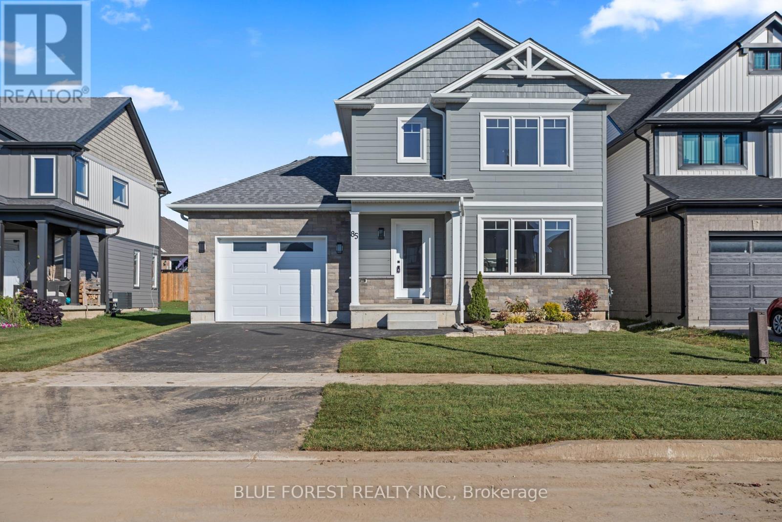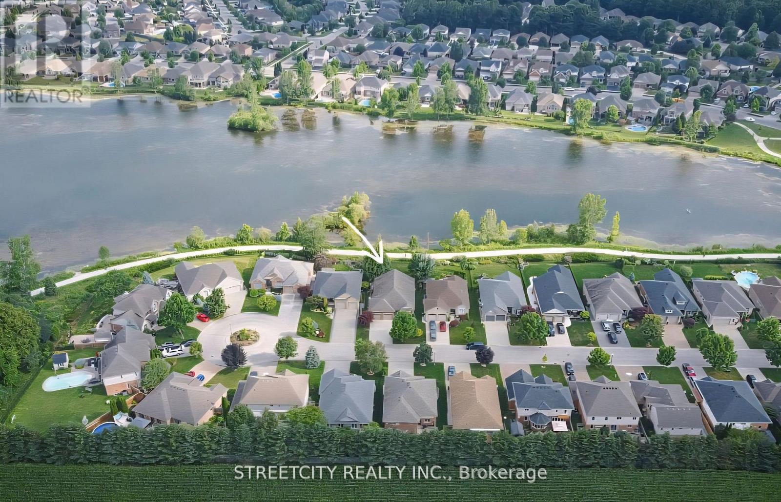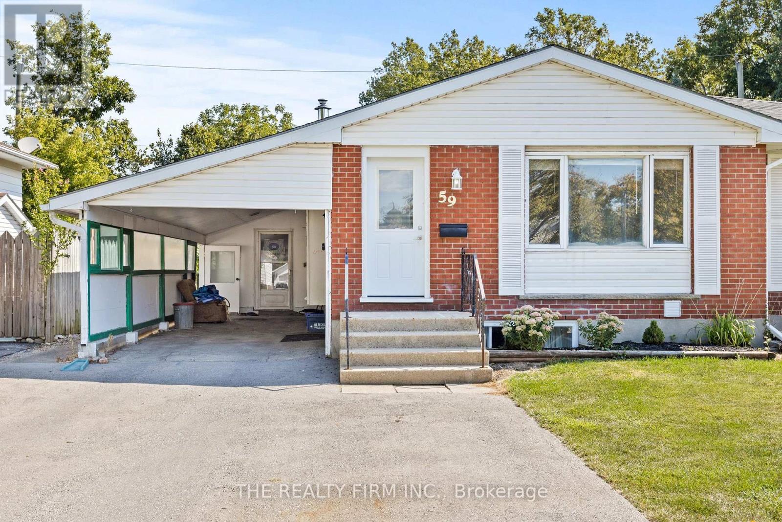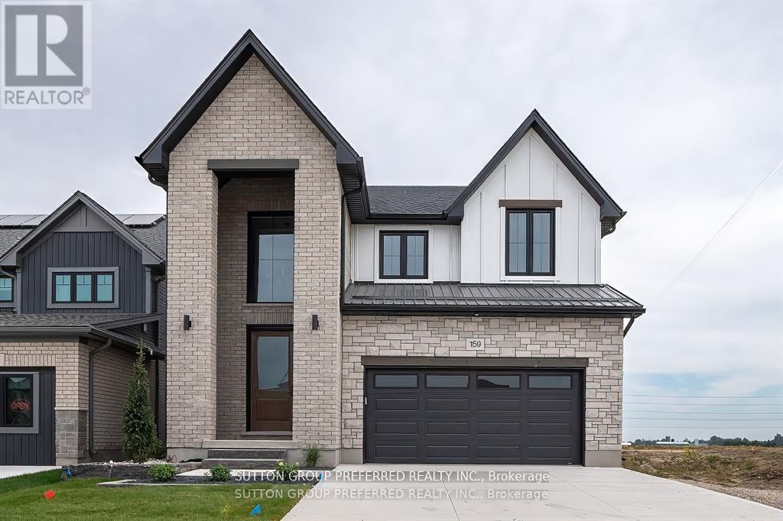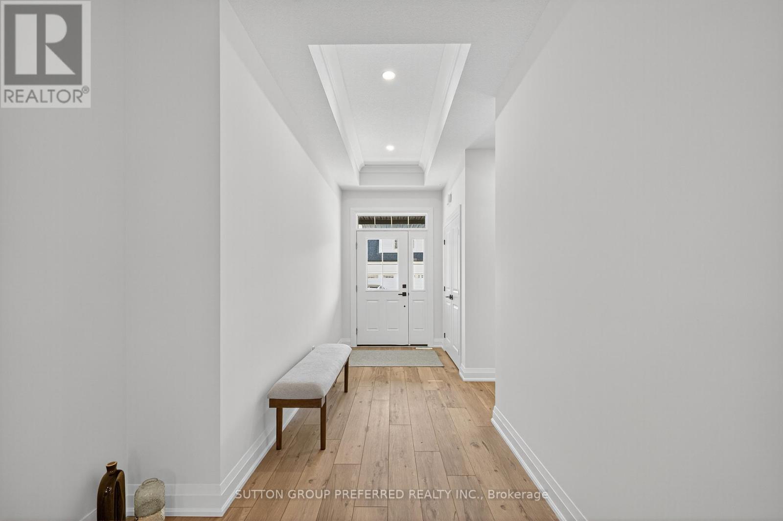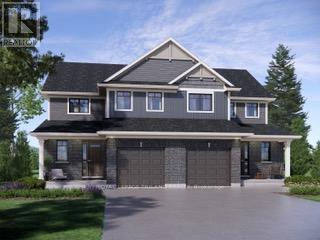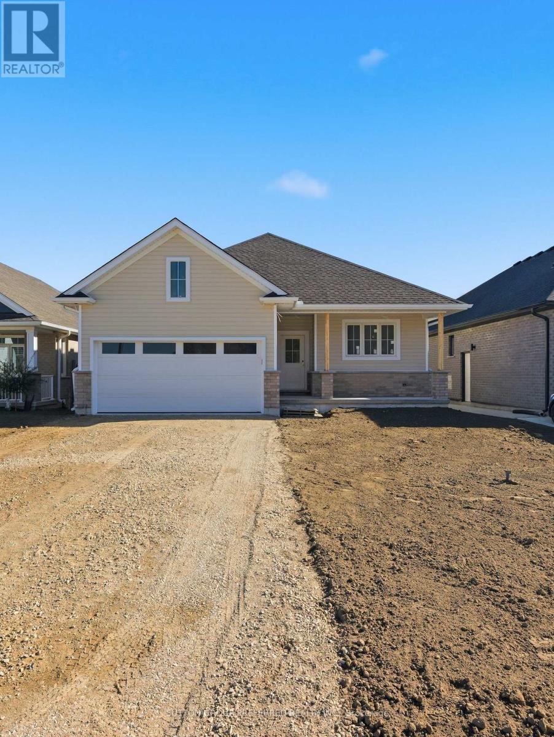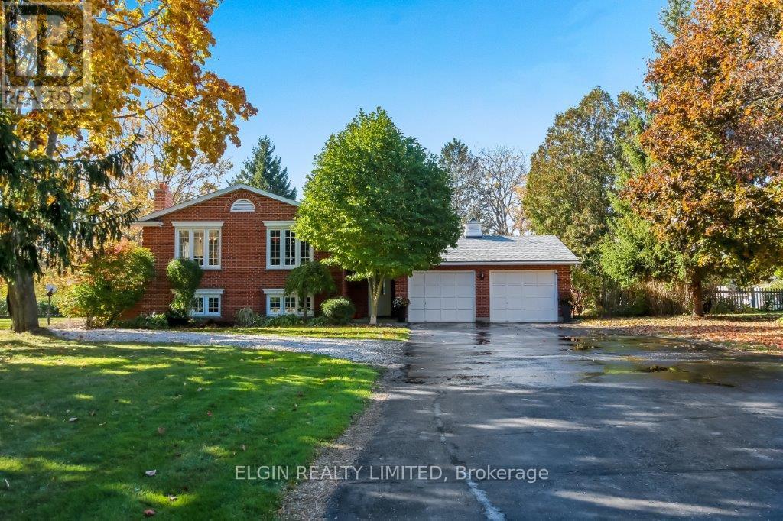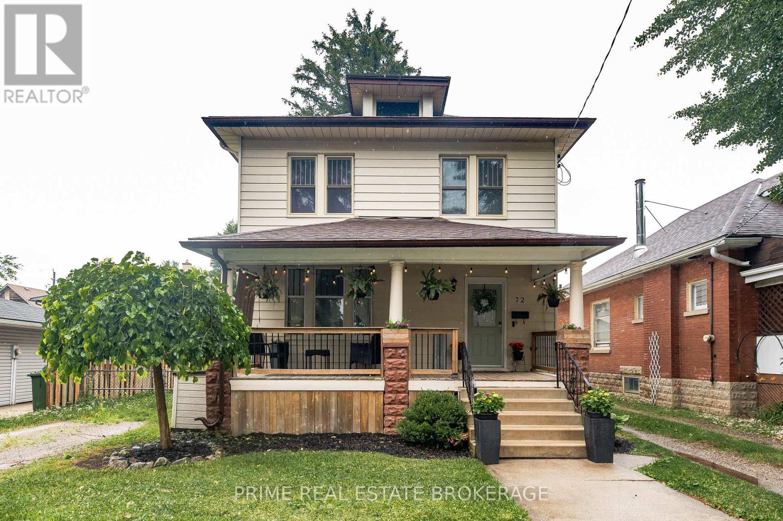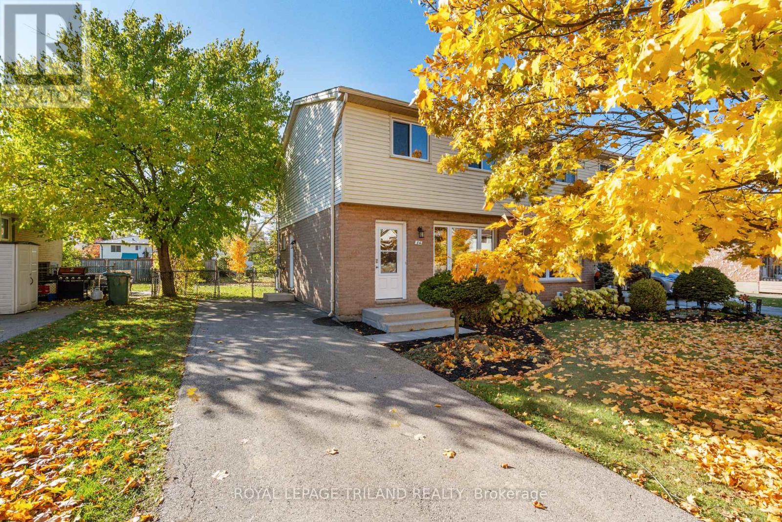- Houseful
- ON
- St. Thomas
- N5R
- 15 Harrington Cres
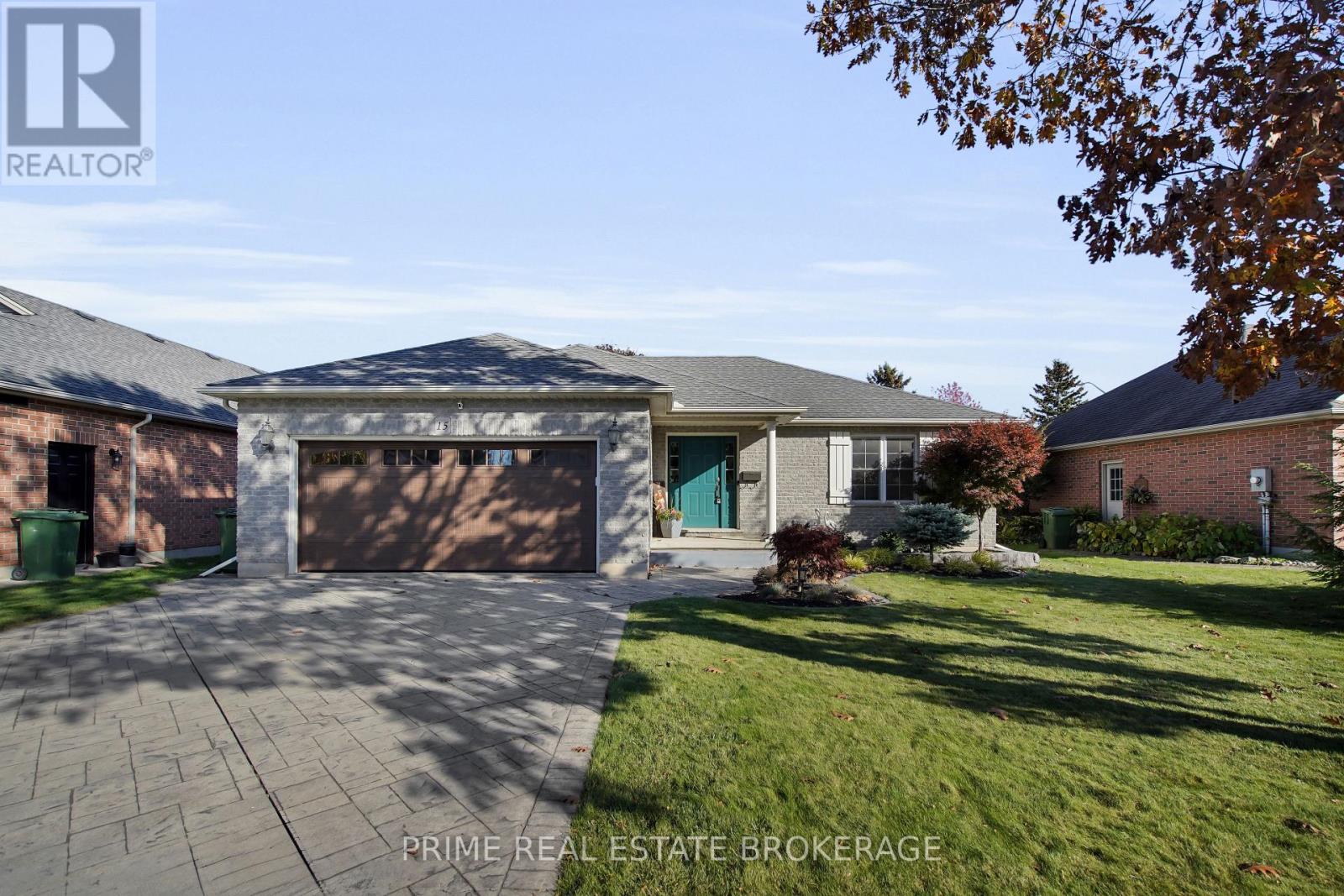
Highlights
Description
- Time on Housefulnew 10 hours
- Property typeSingle family
- StyleBungalow
- Median school Score
- Mortgage payment
Welcome to 15 Harrington Crescent, a beautifully maintained Doug Terry bungalow on a quiet street with no backyard neighbours. This one-owner home is move-in ready and filled with thoughtful updates. The bright open-concept kitchen and living area feature granite counters, a gas stove, new fridge, bar fridge, and an elegant curved peninsula, perfect for entertaining or family time around the cozy gas fireplace. The 3-season sunroom and deck, complete with a mini split system for heating and cooling, offer the perfect spot to unwind and enjoy the peaceful surroundings. Main floor laundry adds everyday convenience. Two bedrooms on the main with an updated bath featuring stone counters. The finished lower level provides a comfortable family room, guest bedroom, full bath, and generous storage. Outside, enjoy a beautifully landscaped, low-maintenance yard, a double concrete drive with stamped walkway, and a double garage with EV charger. Recent updates include a newer roof (2016) with lifetime shingles and a newer garage door. (id:63267)
Home overview
- Cooling Central air conditioning
- Heat source Natural gas
- Heat type Forced air
- Sewer/ septic Sanitary sewer
- # total stories 1
- Fencing Fenced yard
- # parking spaces 4
- Has garage (y/n) Yes
- # full baths 2
- # total bathrooms 2.0
- # of above grade bedrooms 3
- Has fireplace (y/n) Yes
- Subdivision St. thomas
- Lot desc Landscaped
- Lot size (acres) 0.0
- Listing # X12495130
- Property sub type Single family residence
- Status Active
- Family room 6.47m X 7.67m
Level: Lower - Other 5.23m X 2.79m
Level: Lower - Bedroom 4.97m X 3.3m
Level: Lower - Utility 2.43m X 2.13m
Level: Lower - Living room 6.8m X 2.87m
Level: Main - Laundry 2.61m X 1.95m
Level: Main - Bedroom 3.58m X 2.84m
Level: Main - Primary bedroom 3.96m X 3.12m
Level: Main
- Listing source url Https://www.realtor.ca/real-estate/29052285/15-harrington-crescent-st-thomas-st-thomas
- Listing type identifier Idx

$-1,706
/ Month

