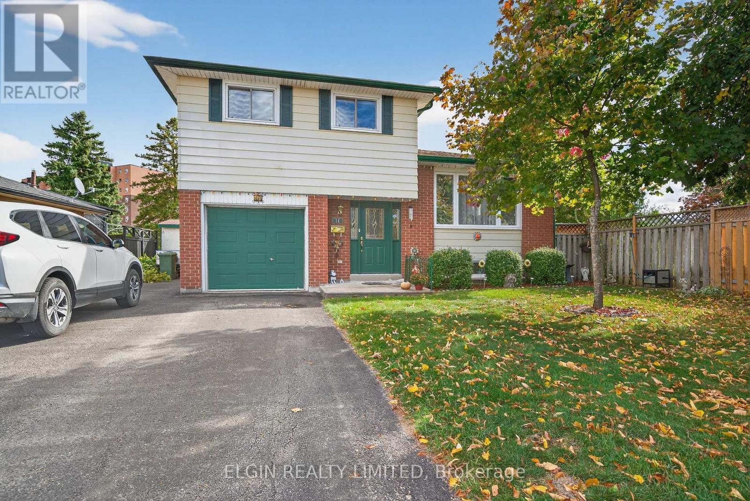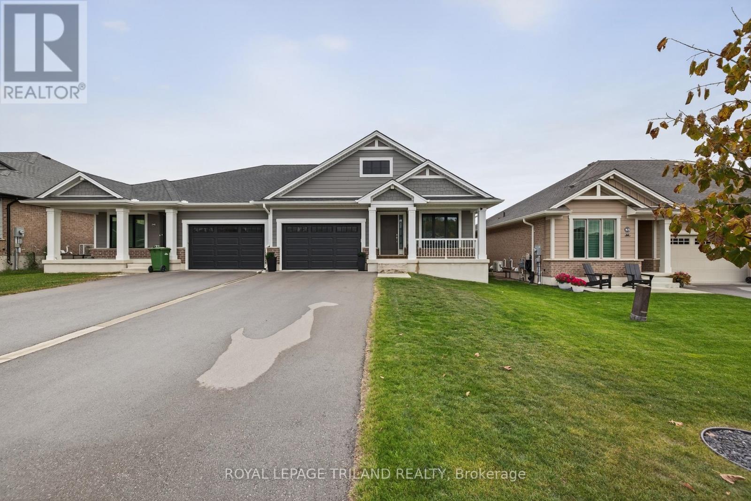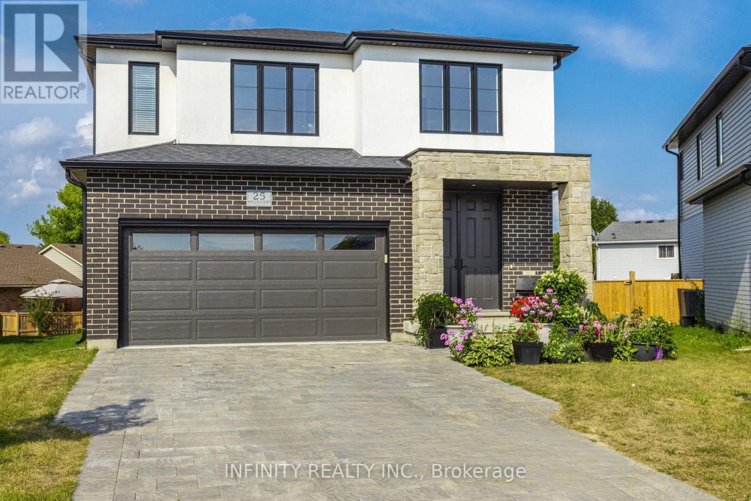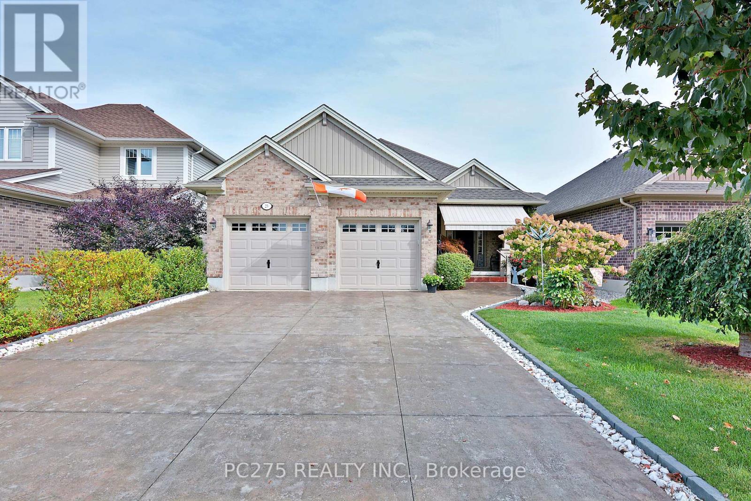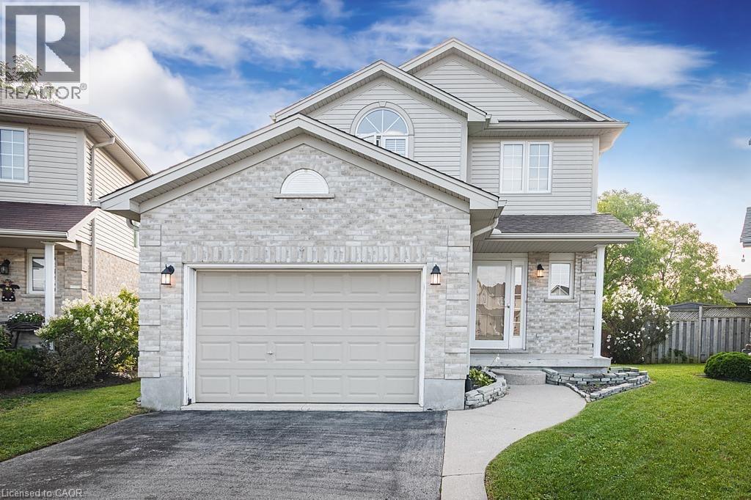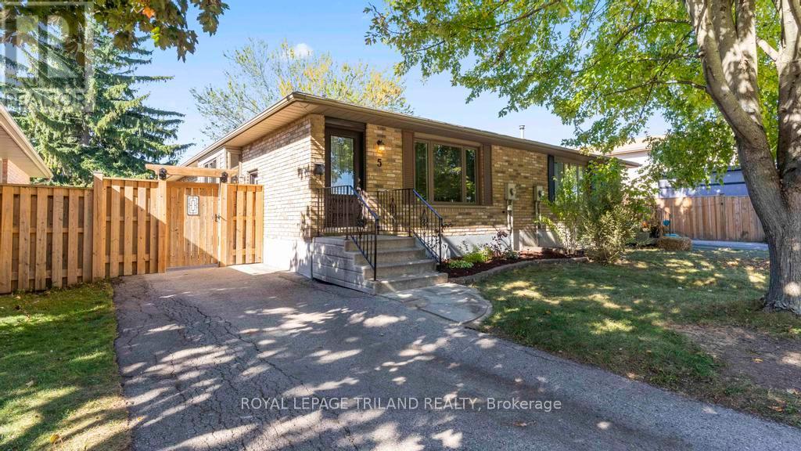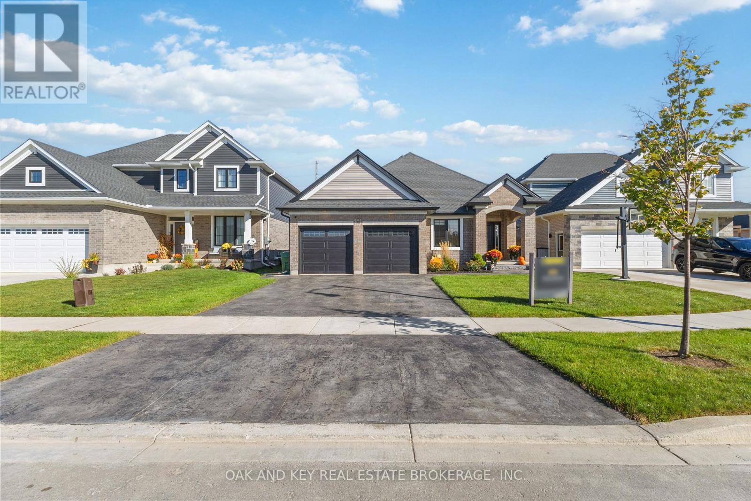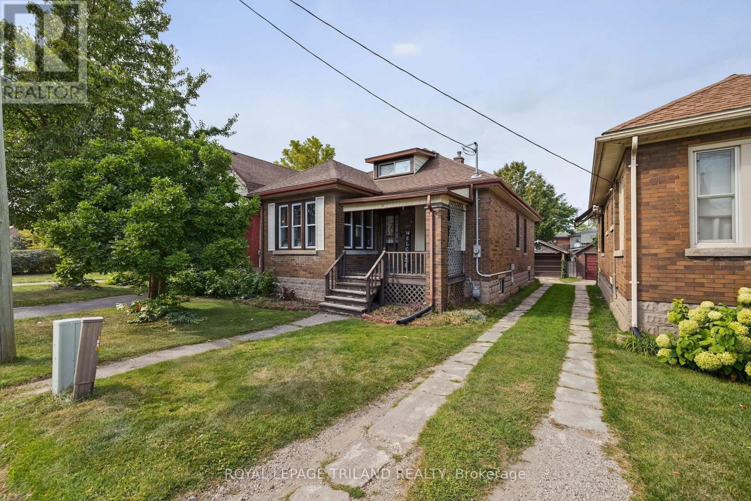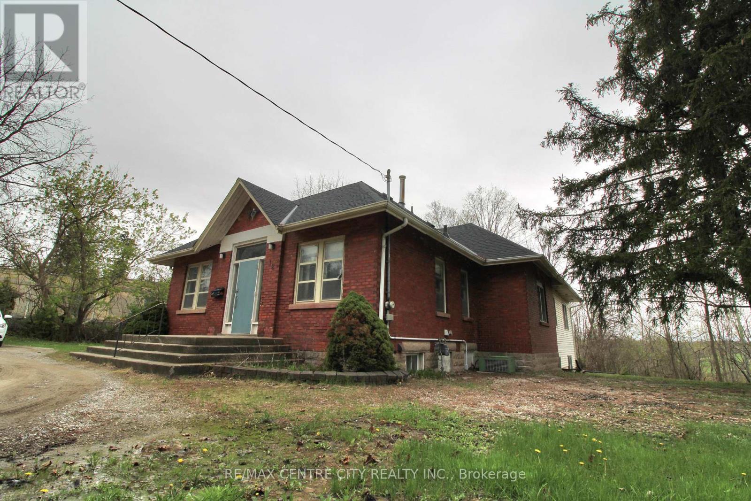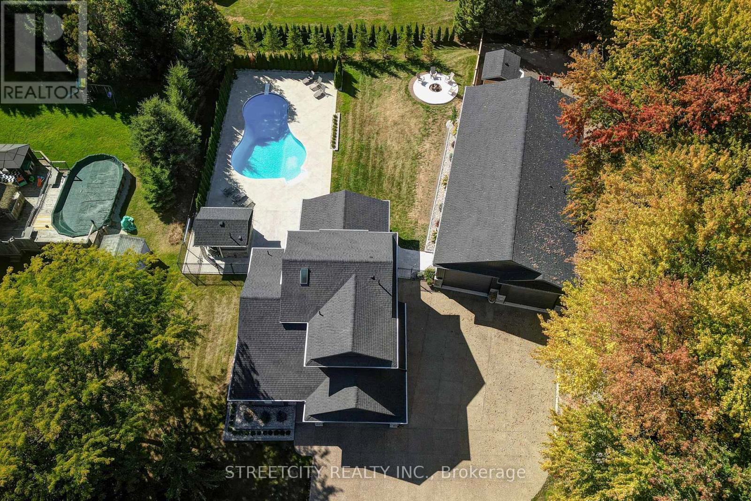- Houseful
- ON
- St. Thomas
- N5R
- 15 Welch Ct
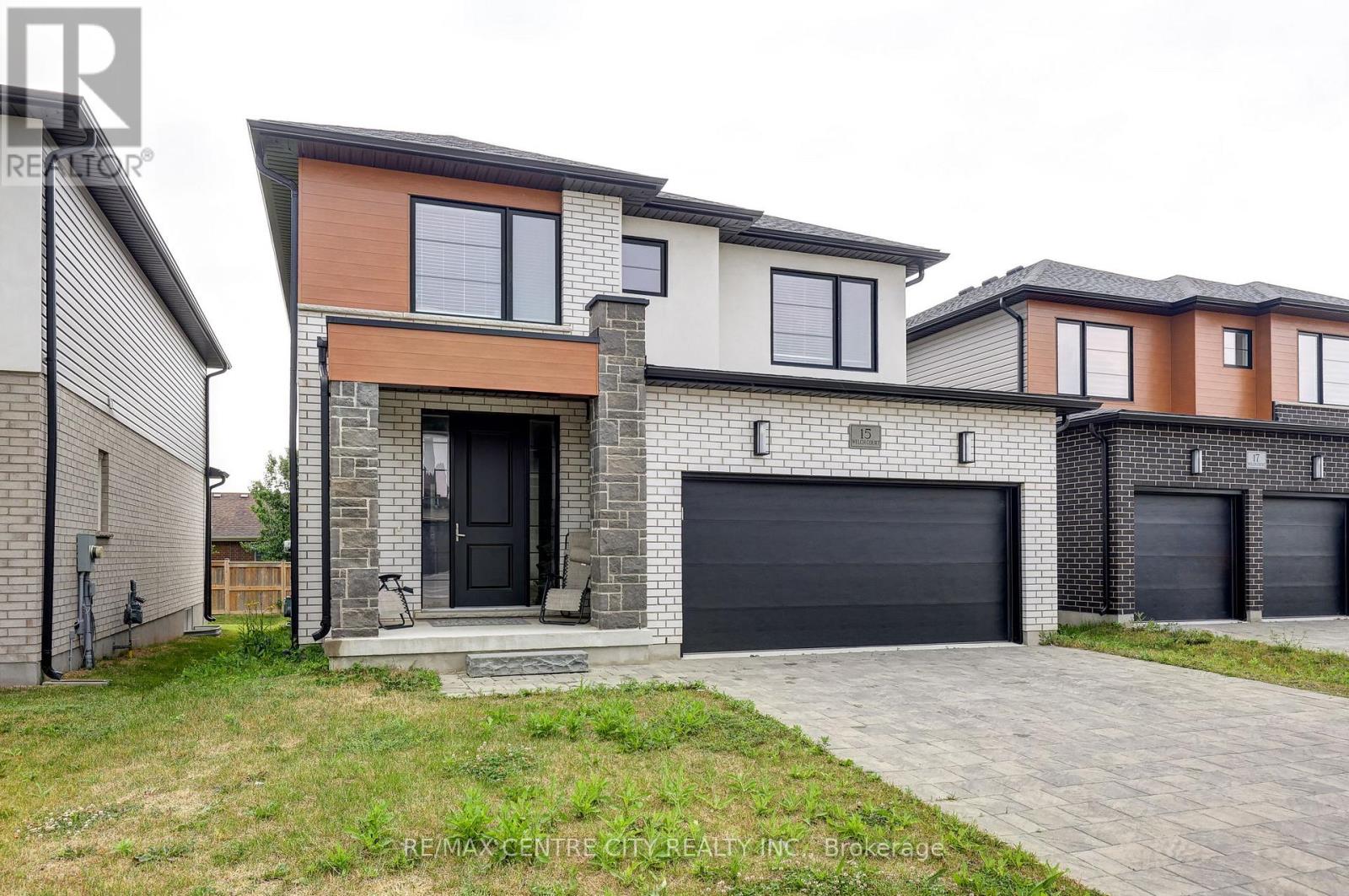
Highlights
Description
- Time on Houseful62 days
- Property typeSingle family
- Median school Score
- Mortgage payment
Located in a quiet cul-de-sac in one of St. Thomas's most desirable neighbourhoods, Manorwood. This stunning 2-storey Mapleton home, built in 2022, is just a short walk from Elgin Mall. This home features 4 bedrooms and 2.5 bathrooms, it offers plenty of space for the whole family. The open-concept main floor features 9-foot ceilings, a bright living room, and a stylish kitchen with quartz countertops, stainless steel appliances, a large island, and a walk-in pantry. The dining area opens to the backyard through patio doors, a blank slate ready for your landscaping vision. Upstairs, you'll find 4 generously sized bedrooms, including a primary bedroom featuring a spa-like 5-piece ensuite with double sinks, a tiled shower with glass enclosure, and relaxing drop-in tub. The primary walk-in closet offers plenty of space for your wardrobe. A second full bathroom serves the additional three bedrooms on this level. The unfinished lower level offers an exciting opportunity to add even more living space, the possibilities are endless. Outside, the paver stone driveway, two-car garage, and gorgeous exterior set the tone for whats inside. This home is ready to welcome you, book your showing today! (id:63267)
Home overview
- Cooling Central air conditioning, air exchanger
- Heat source Natural gas
- Heat type Forced air
- Sewer/ septic Sanitary sewer
- # total stories 2
- Fencing Partially fenced
- # parking spaces 6
- Has garage (y/n) Yes
- # full baths 2
- # half baths 1
- # total bathrooms 3.0
- # of above grade bedrooms 4
- Community features School bus
- Subdivision St. thomas
- Lot size (acres) 0.0
- Listing # X12352977
- Property sub type Single family residence
- Status Active
- Dining room 3.81m X 2.93m
Level: Main - Kitchen 3.81m X 3.08m
Level: Main - Living room 1.68m X 1.55m
Level: Main - Bedroom 4.51m X 3.69m
Level: Upper - Bedroom 3.47m X 4.79m
Level: Upper - Bedroom 4.05m X 4.02m
Level: Upper - Primary bedroom 4.51m X 4.79m
Level: Upper
- Listing source url Https://www.realtor.ca/real-estate/28751200/15-welch-court-st-thomas-st-thomas
- Listing type identifier Idx

$-1,997
/ Month

