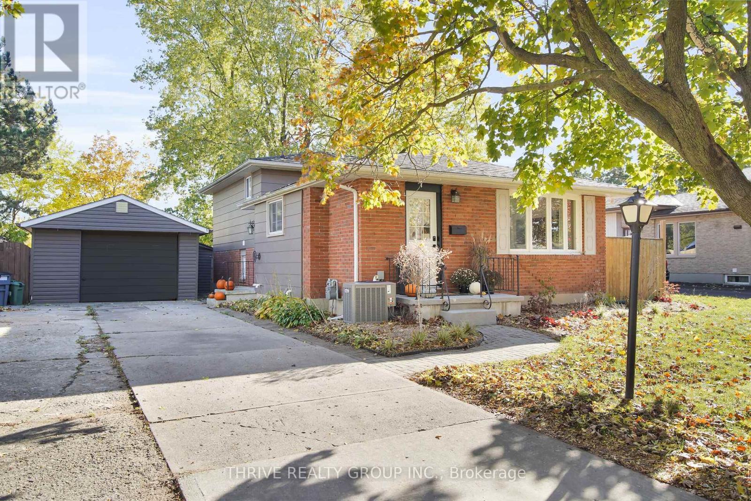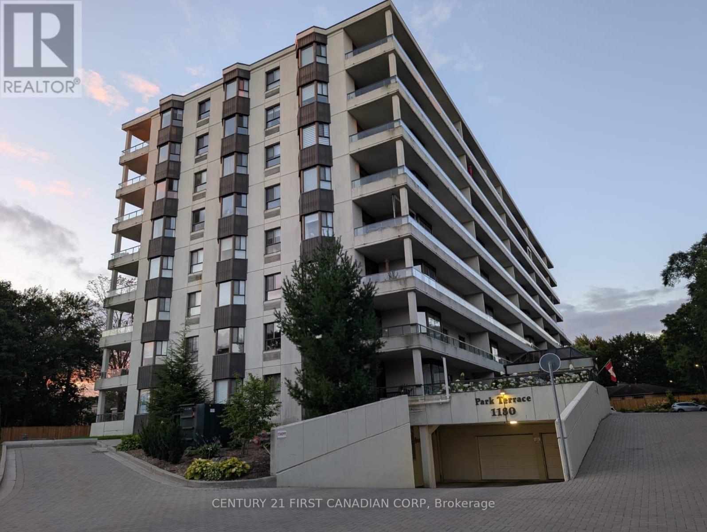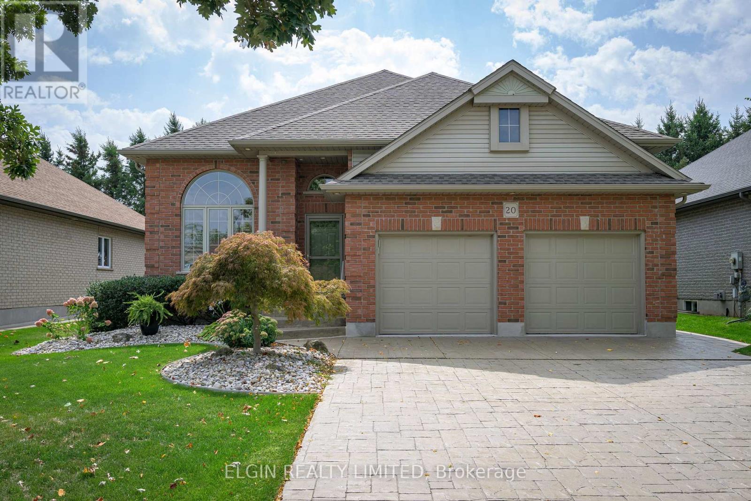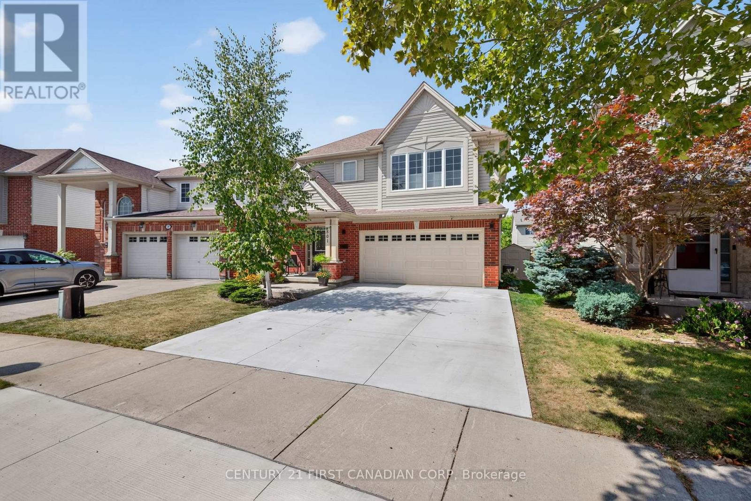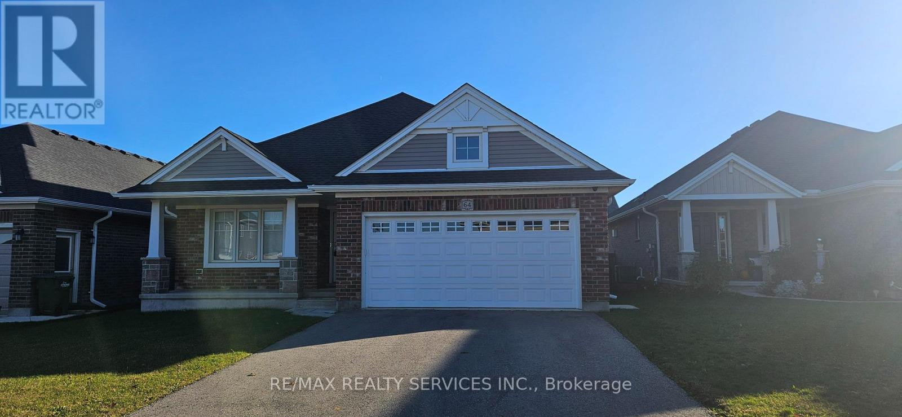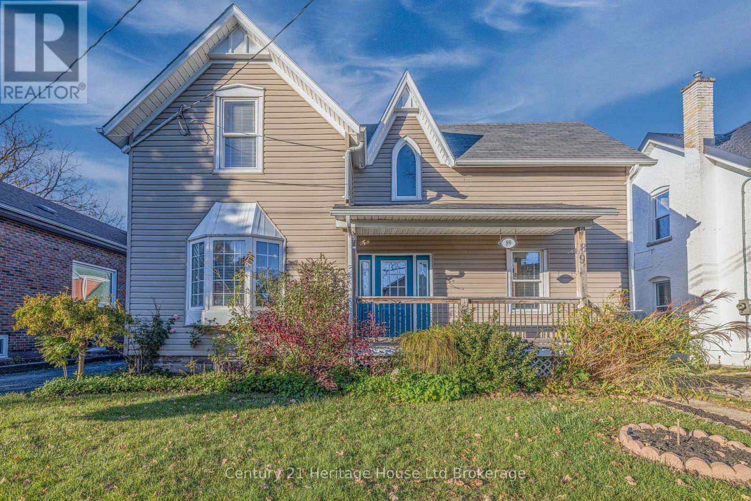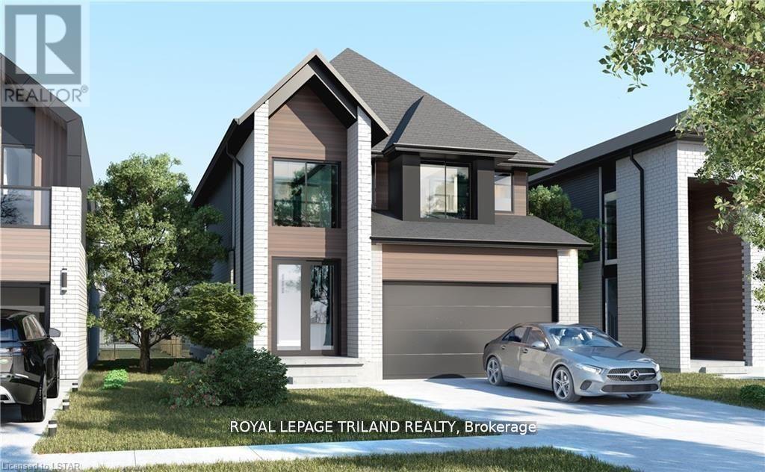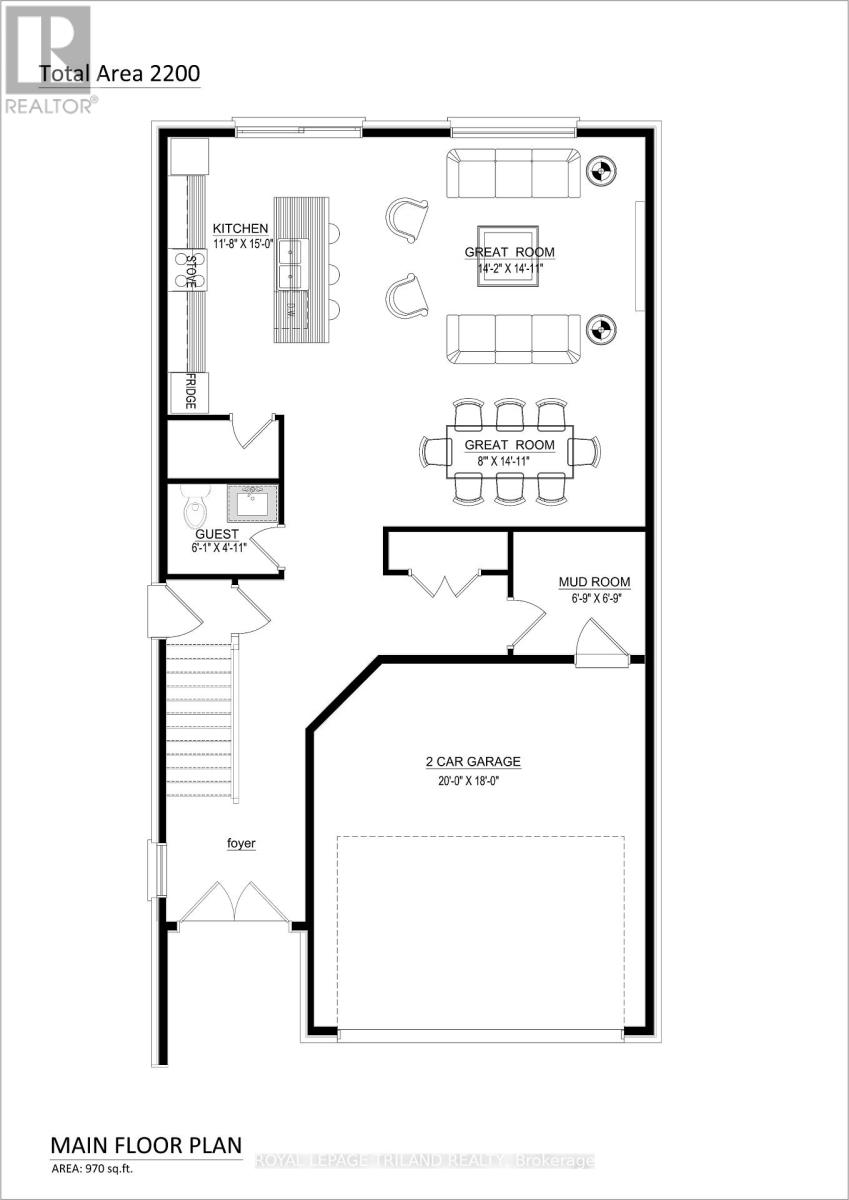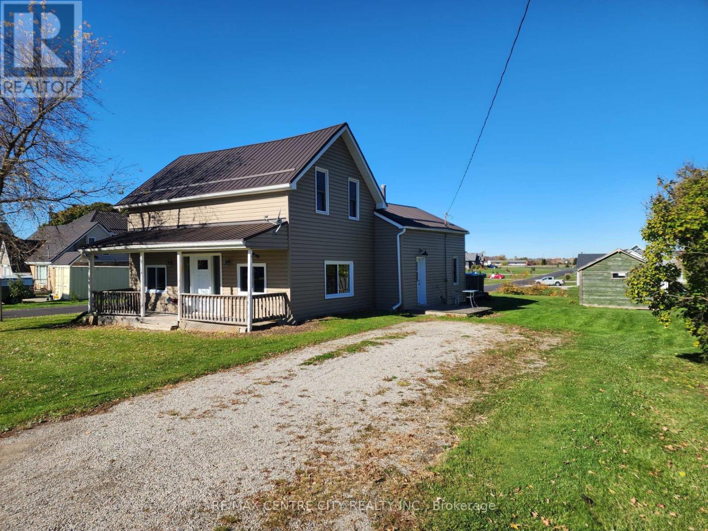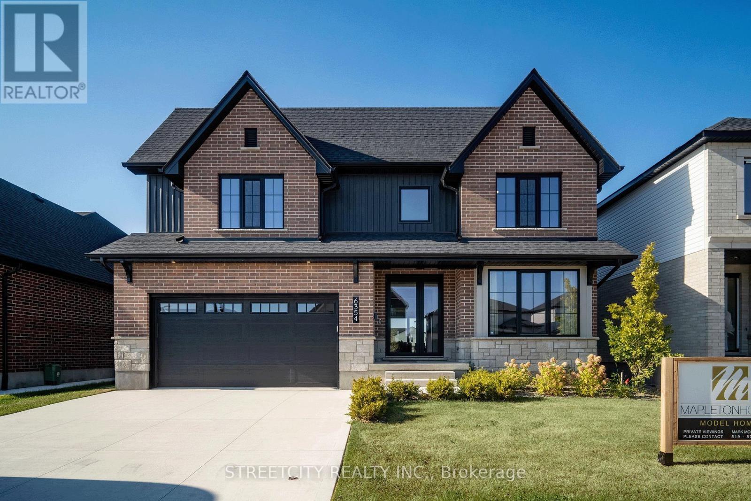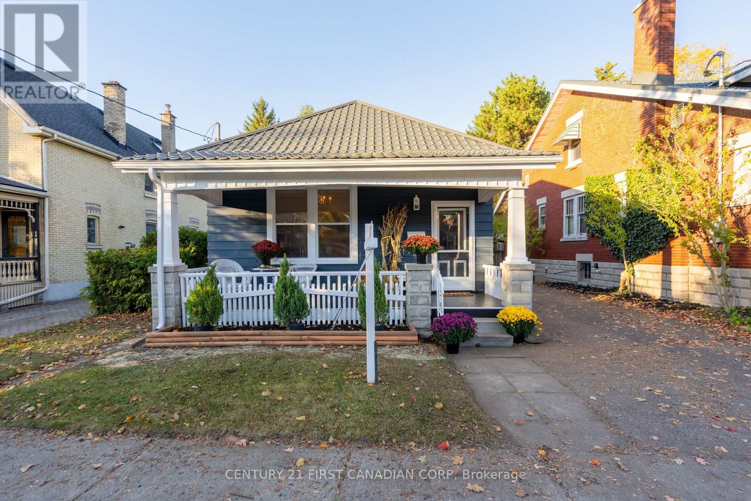- Houseful
- ON
- St. Thomas
- N5P
- 159 Renaissance Dr
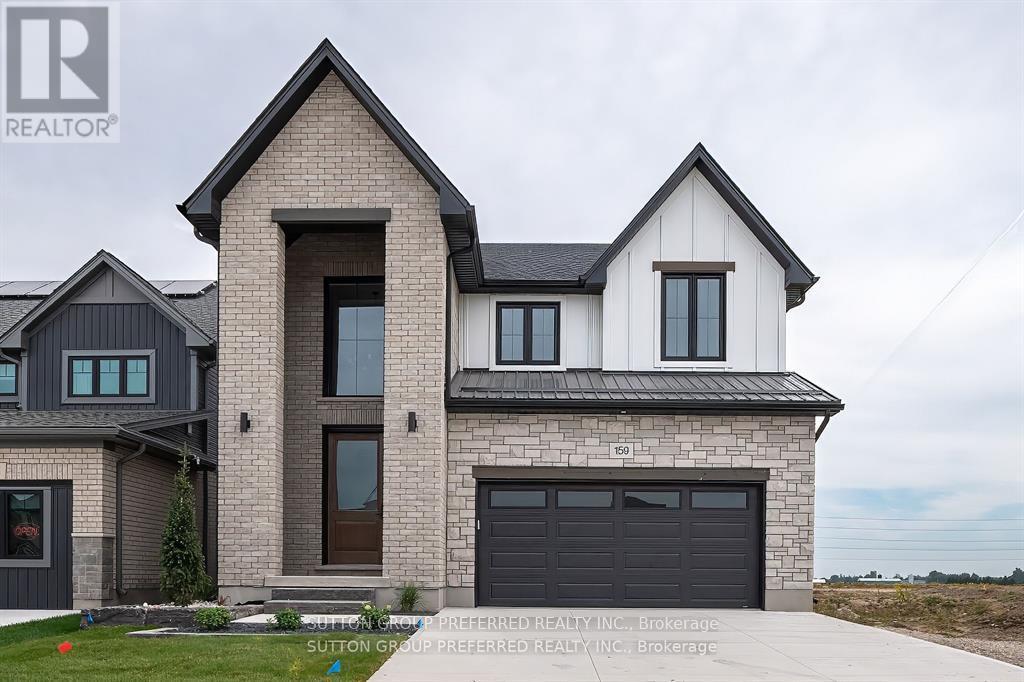
Highlights
Description
- Home value ($/Sqft)$372/Sqft
- Time on Houseful340 days
- Property typeSingle family
- Median school Score
- Mortgage payment
DHP Homes welcomes you to 159 Renaissance Drive situated in the desirable Harvest Run subdivision. This Five bedroom home comes with quality finishes. Entering into the foyer you are greeted with 18ft ceilings and an inviting feature wall, a two piece guest bathroom, and an open plan Kitchen offering bespoke cabinetry with quartz countertops and oversized island, the family room with fireplace and custom cabinetry and a bright dining room with access to a rear covered porch, finally a mud room leading to a double car garage complete the main floor. Upstairs boasts a primary bedroom with walk in closet and an ensuite with a double vanity and custom walkin tiled shower, 3 additional bedrooms, a family bathroom and laundry await. The basement has been fully finished with 8.5ft ceilings, a rec room with a feature fire place, a further bedroom and an additional bathroom. Located 15 mins to London or Port Stanley. Upgrades include, concrete driveway, irrigation system, fully finished basement, oak staircase. (id:63267)
Home overview
- Cooling Central air conditioning
- Heat source Natural gas
- Heat type Forced air
- Sewer/ septic Sanitary sewer
- # total stories 2
- # parking spaces 4
- Has garage (y/n) Yes
- # full baths 3
- # half baths 1
- # total bathrooms 4.0
- # of above grade bedrooms 5
- Has fireplace (y/n) Yes
- Subdivision St. thomas
- Lot size (acres) 0.0
- Listing # X10441629
- Property sub type Single family residence
- Status Active
- 4th bedroom 3.4m X 3.2m
Level: 2nd - 3rd bedroom 3.5m X 3m
Level: 2nd - Laundry 2.1m X 1.6m
Level: 2nd - Primary bedroom 4.1m X 3.9m
Level: 2nd - 2nd bedroom 3.5m X 3m
Level: 2nd - Bedroom 3.5m X 3.2m
Level: Basement - Recreational room / games room 6.2m X 4.5m
Level: Basement - Mudroom 2m X 1.7m
Level: Main - Kitchen 4.5m X 3.7m
Level: Main - Dining room 4.5m X 2.8m
Level: Main - Family room 5.3m X 4.2m
Level: Main
- Listing source url Https://www.realtor.ca/real-estate/27675922/159-renaissance-drive-st-thomas-st-thomas
- Listing type identifier Idx

$-2,480
/ Month

