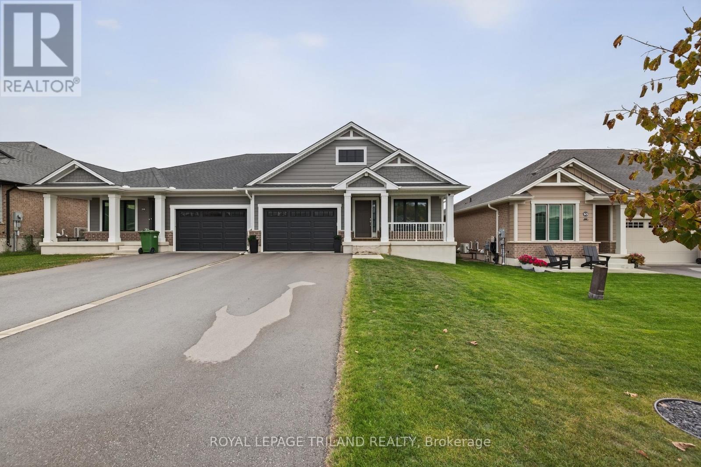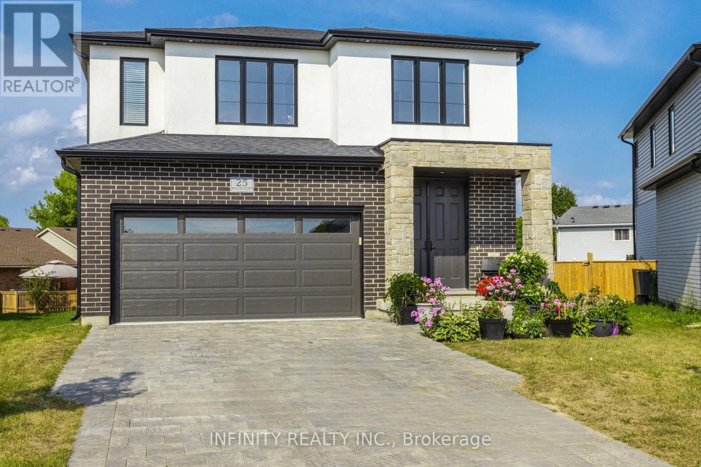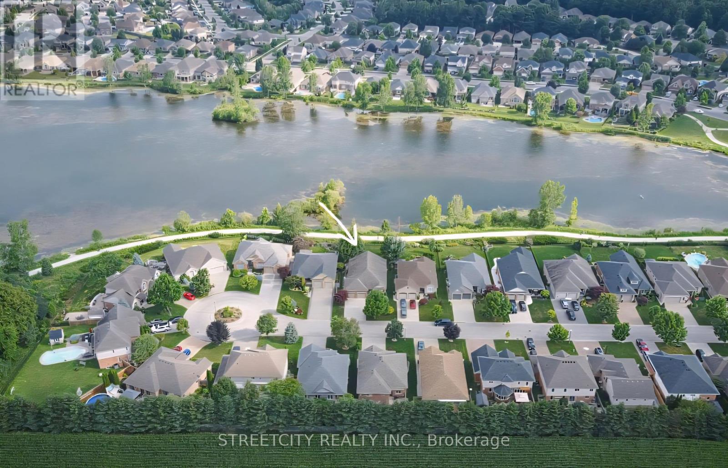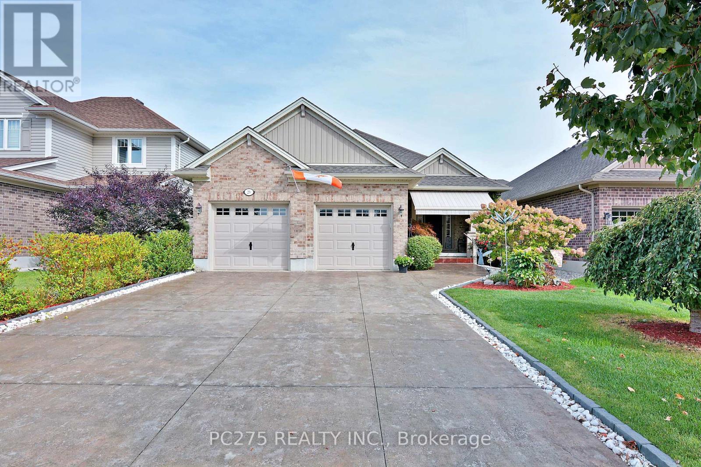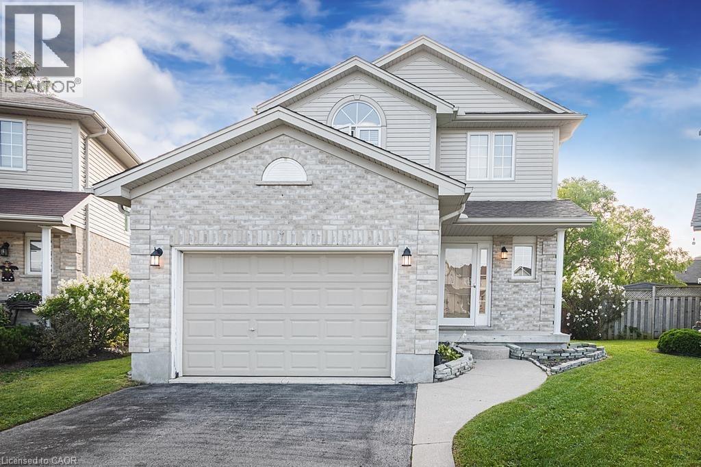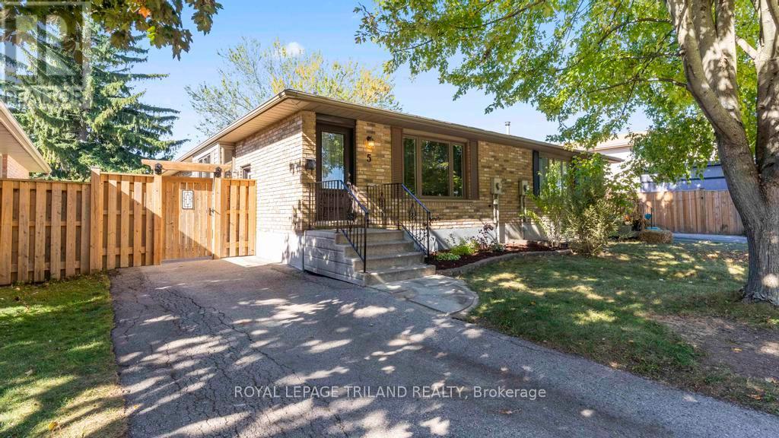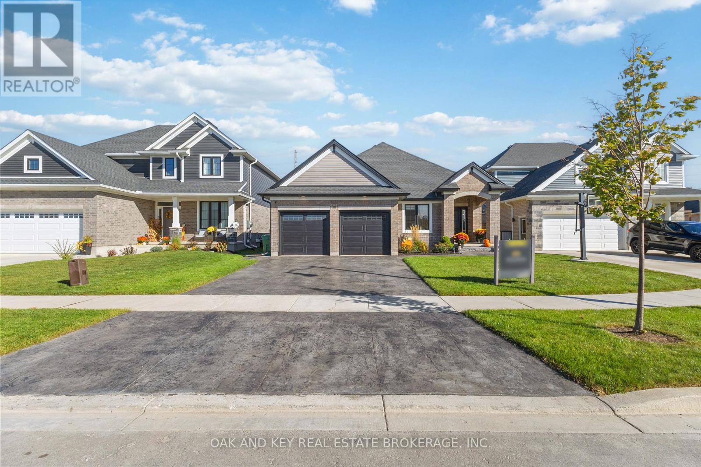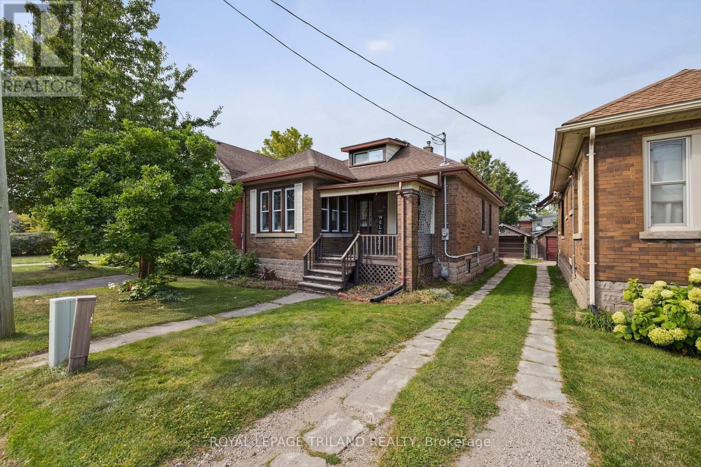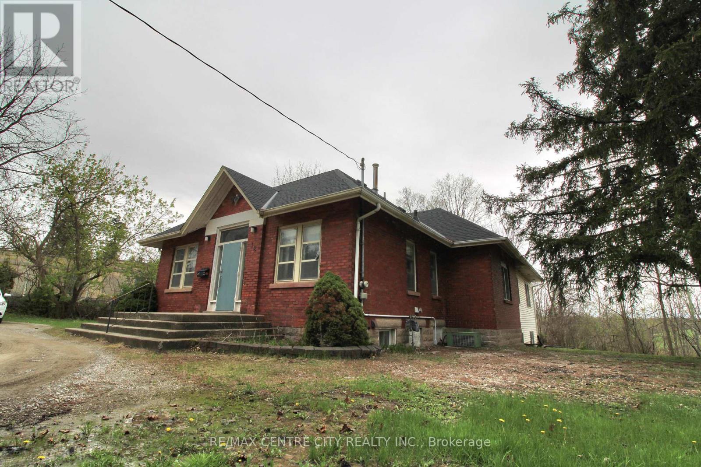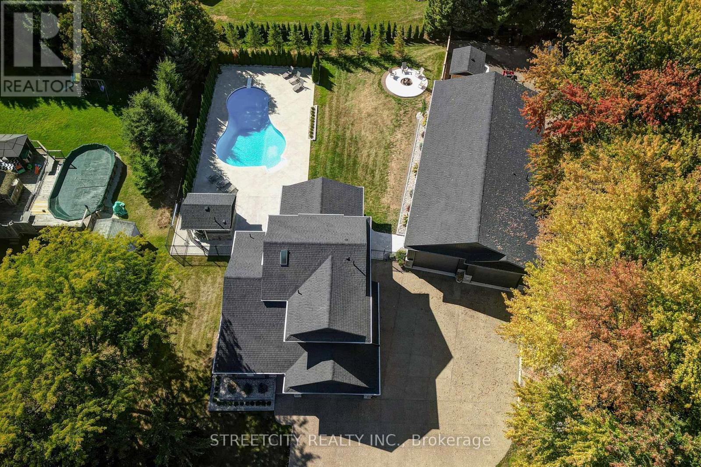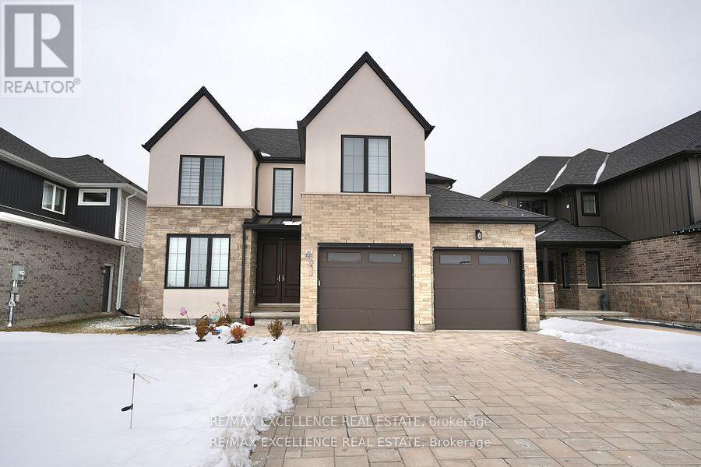- Houseful
- ON
- St. Thomas
- N5R
- 18 Muirfield Dr
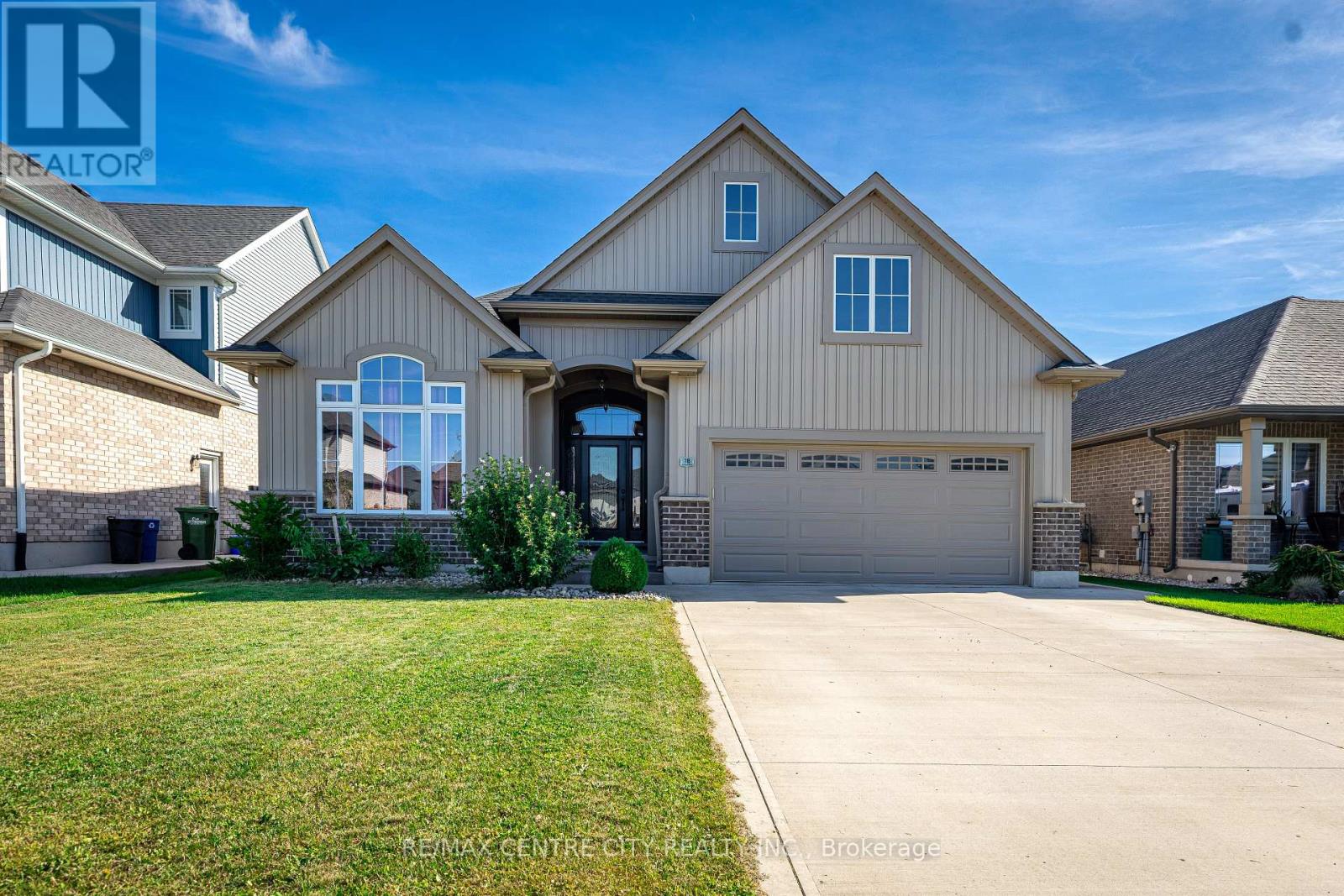
Highlights
Description
- Time on Houseful25 days
- Property typeSingle family
- StyleBungalow
- Median school Score
- Mortgage payment
Welcome to 18 Muirfield Drive, a stunning bungalow built in 2019 by Collier Homes with 1,875 sq ft of main floor living space, this home was designed to impress with thoughtful details throughout. Step inside the inviting entryway featuring a cathedral ceiling that sets the tone for the spacious design. The open-concept living room boasts a tray ceiling with crown molding and a cozy gas fireplace, creating a warm yet sophisticated atmosphere. The 9 ft ceilings throughout amplify the sense of openness, while the bet bar makes entertaining effortless. This home offers 3 generous main floor bedrooms, including a primary retreat complete with a tray ceiling detail, 4-piece ensuite, and private patio sliding doors leading to the backyard. The stamped concrete patio provides a perfect outdoor living space for summer gatherings. Practical features add even more value: a garage equipped with an electric car charger, concrete driveway, a convenient and spacious main floor laundry, and an additional 1,875 sq ft of unfinished basement space with 4 large egress windows ideal for creating a rec room, gym, or additional bedrooms to suit your family's needs. (id:63267)
Home overview
- Cooling Central air conditioning
- Heat source Natural gas
- Heat type Forced air
- Sewer/ septic Sanitary sewer
- # total stories 1
- # parking spaces 6
- Has garage (y/n) Yes
- # full baths 2
- # total bathrooms 2.0
- # of above grade bedrooms 3
- Community features Community centre
- Subdivision St. thomas
- Lot size (acres) 0.0
- Listing # X12427249
- Property sub type Single family residence
- Status Active
- Dining room 3.4m X 3.4m
Level: Main - Primary bedroom 4.1m X 4.6m
Level: Main - 2nd bedroom 3.4m X 3.4m
Level: Main - Living room 4.9m X 5.1m
Level: Main - Laundry 2.1m X 2.5m
Level: Main - 3rd bedroom 4m X 3.4m
Level: Main - Kitchen 3.8m X 7.5m
Level: Main
- Listing source url Https://www.realtor.ca/real-estate/28914022/18-muirfield-drive-st-thomas-st-thomas
- Listing type identifier Idx

$-2,333
/ Month

