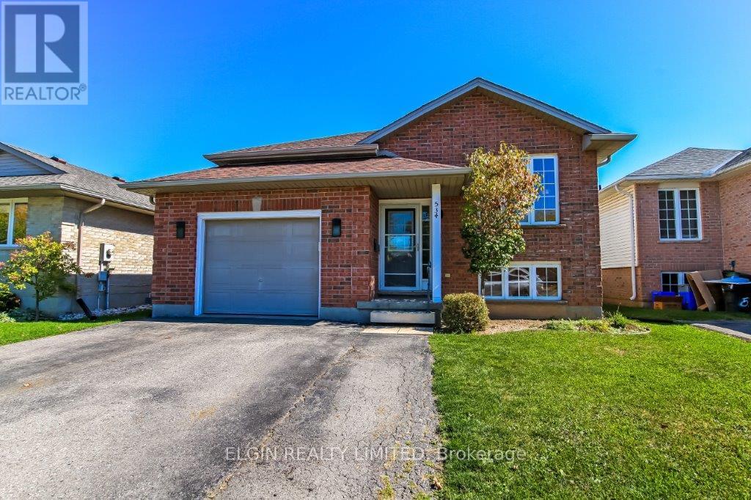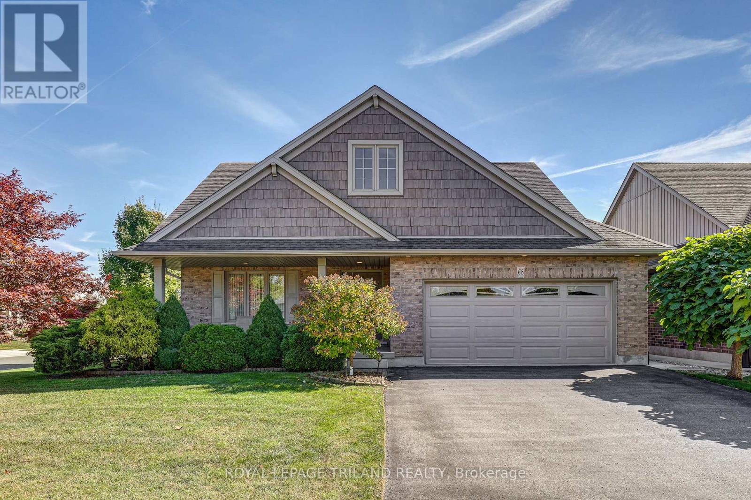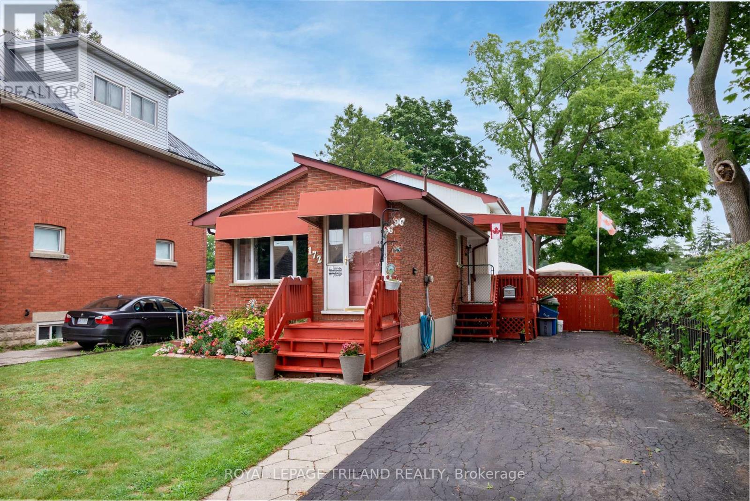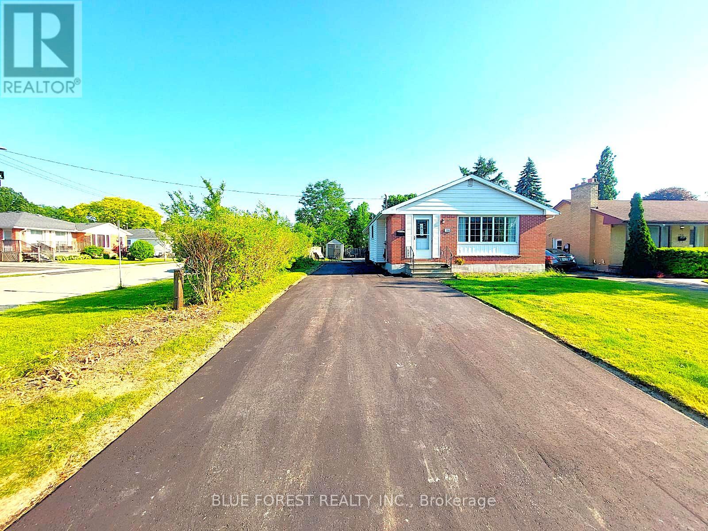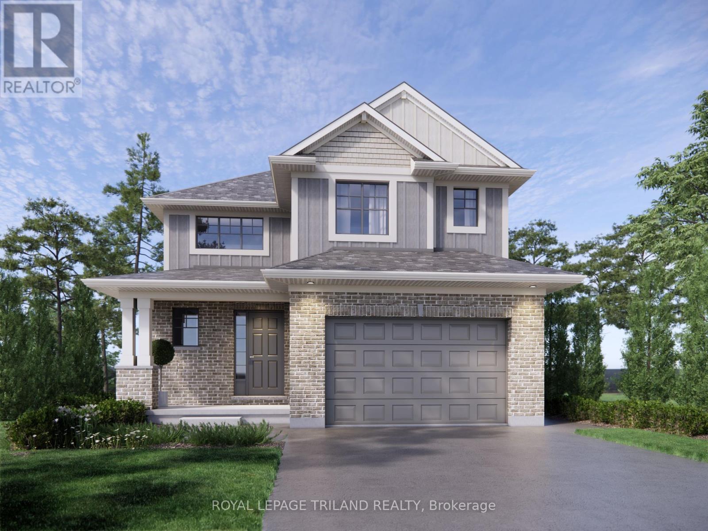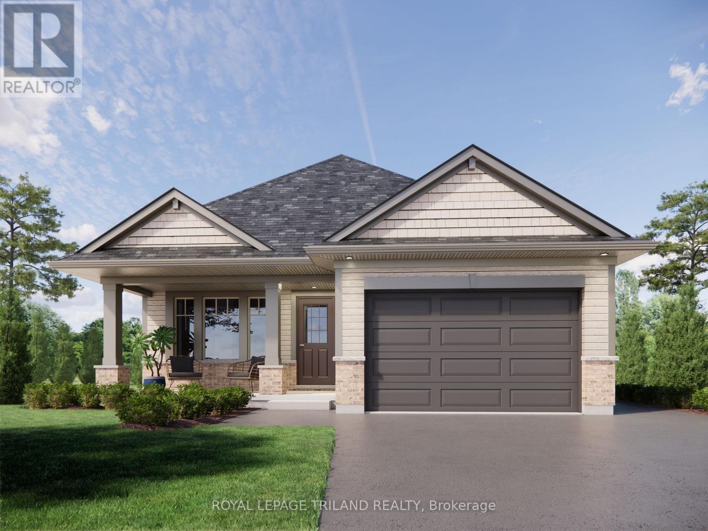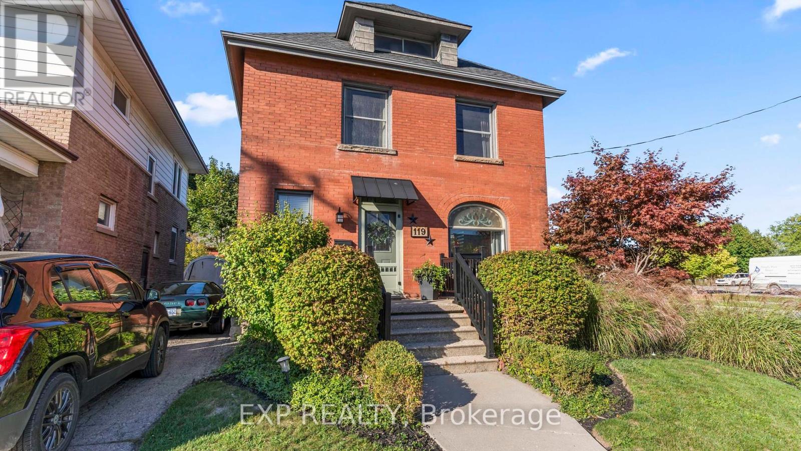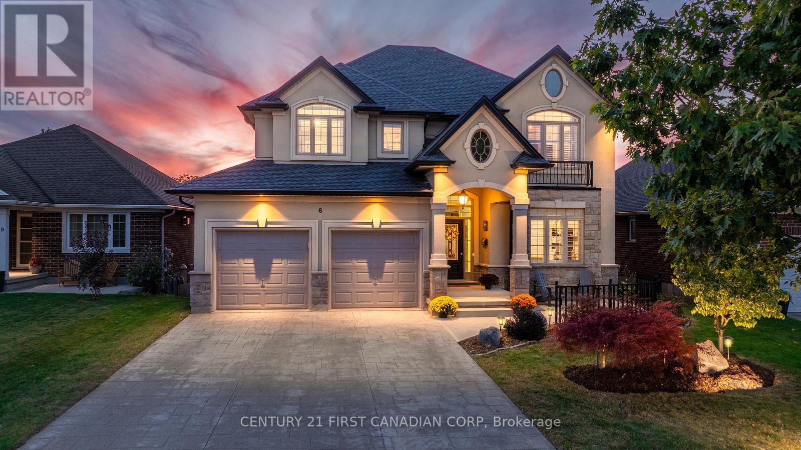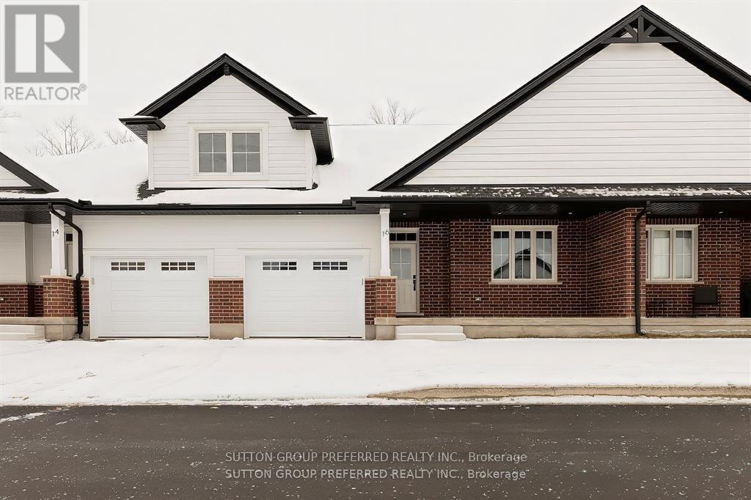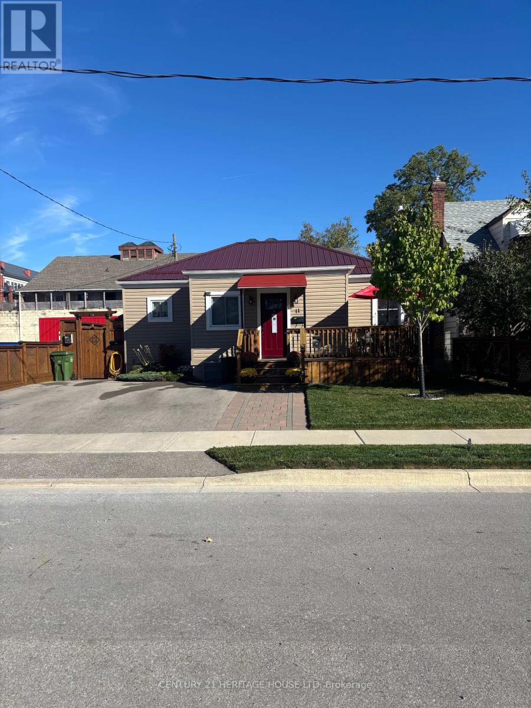- Houseful
- ON
- St. Thomas
- N5R
- 180 Renaissance Dr
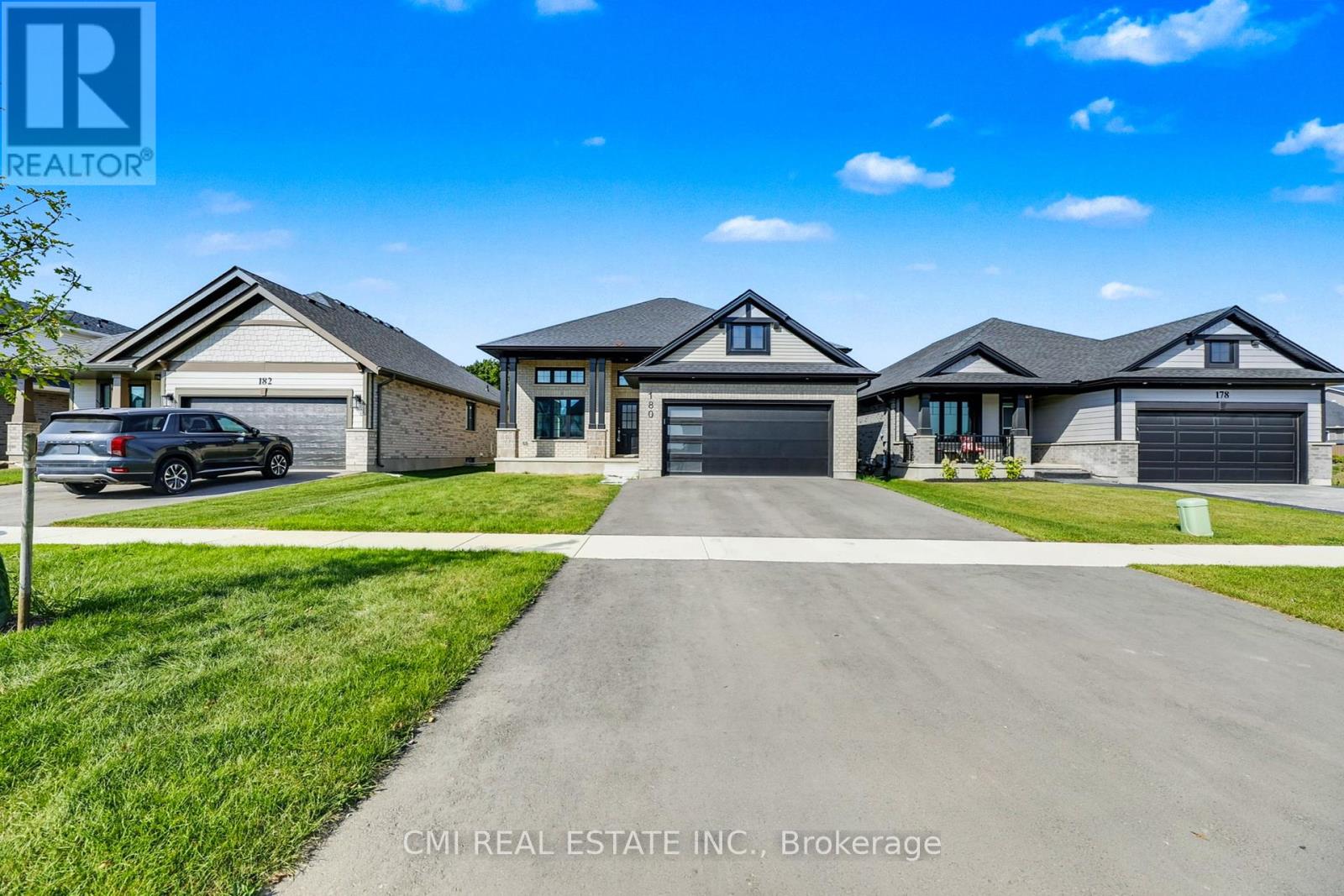
Highlights
Description
- Time on Housefulnew 14 hours
- Property typeSingle family
- Median school Score
- Mortgage payment
Welcome to this meticulously designed, four-bedroom detached home, offering a bright and open-concept main floor designed for modern living. The heart of the home features a gourmet kitchen with sleek quartz countertops, a walk-in pantry, and island perfect for casual gatherings. The adjacent living room provides a cozy focal point with a custom feature wall, electric fireplace, and thoughtful built-in shelving/cabinetry. Patio doors lead directly from the dining area to the backyard, creating a seamless flow for summer entertaining. The upper level is a private sanctuary, featuring three generously sized bedrooms. Retreat to the luxurious primary suite which boasts a four-piece ensuite and an expansive walk-in closet. The finished lower level adds incredible versatility with a warm family room, a fourth bedroom, and a full bathroom ideal for guests or a private in-law space. Move-in ready and an absolute must-see! (id:63267)
Home overview
- Cooling Central air conditioning
- Heat source Natural gas
- Heat type Forced air
- Sewer/ septic Sanitary sewer
- # parking spaces 4
- Has garage (y/n) Yes
- # full baths 3
- # total bathrooms 3.0
- # of above grade bedrooms 4
- Subdivision St. thomas
- Lot size (acres) 0.0
- Listing # X12442991
- Property sub type Single family residence
- Status Active
- 4th bedroom 2.82m X 3.72m
Level: Lower - Family room 5.89m X 6.95m
Level: Lower - Bathroom 2.4m X 2.69m
Level: Lower - Kitchen 4m X 4.51m
Level: Main - Living room 4.56m X 7.4m
Level: Main - Laundry 4.29m X 1.79m
Level: Main - Bathroom 2.4m X 2.05m
Level: Upper - 3rd bedroom 3.78m X 3.08m
Level: Upper - Primary bedroom 4.51m X 4.66m
Level: Upper - 2nd bedroom 3.18m X 2.94m
Level: Upper - Bathroom 1.64m X 2.89m
Level: Upper
- Listing source url Https://www.realtor.ca/real-estate/28948053/180-renaissance-drive-st-thomas-st-thomas
- Listing type identifier Idx

$-1,933
/ Month

