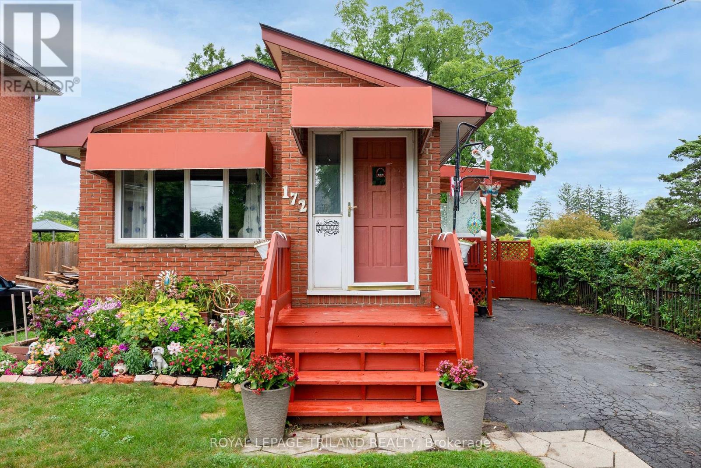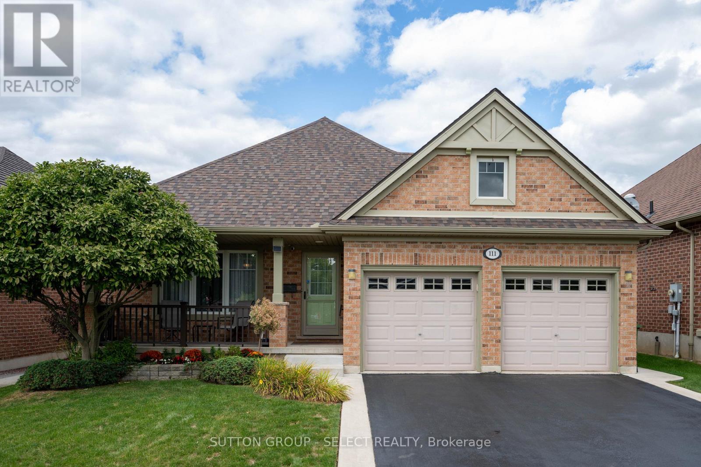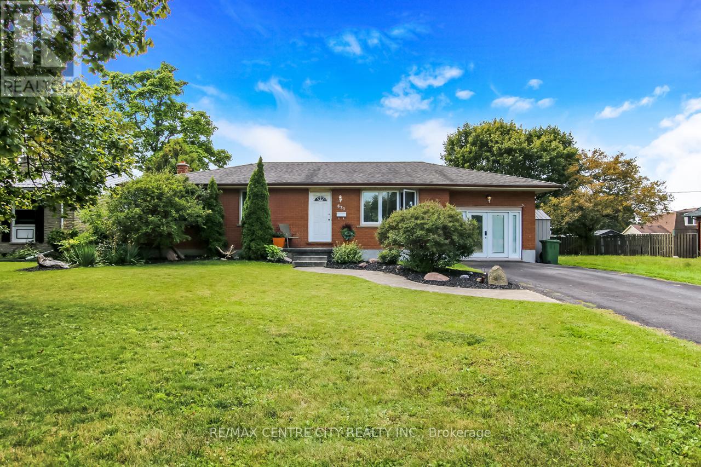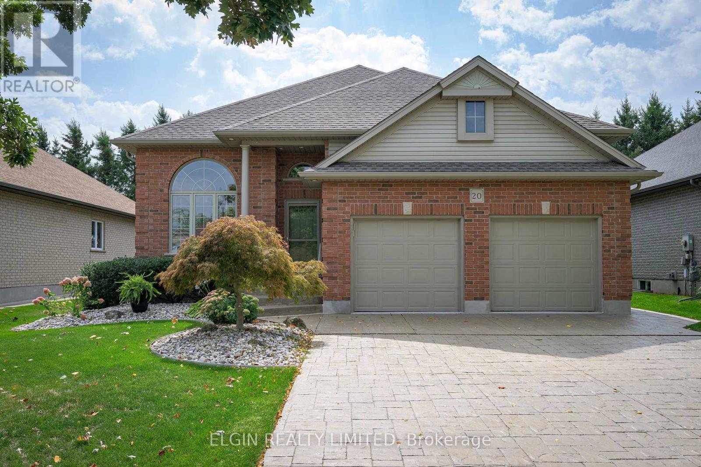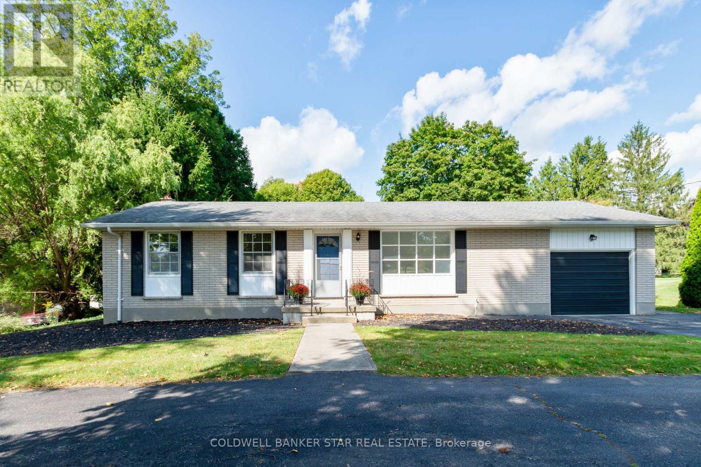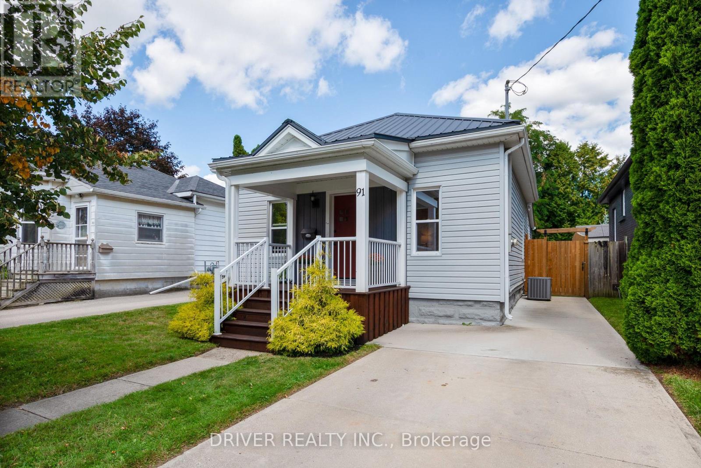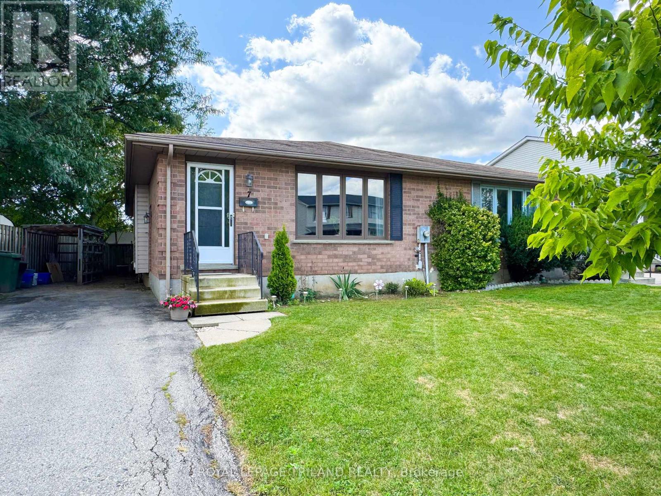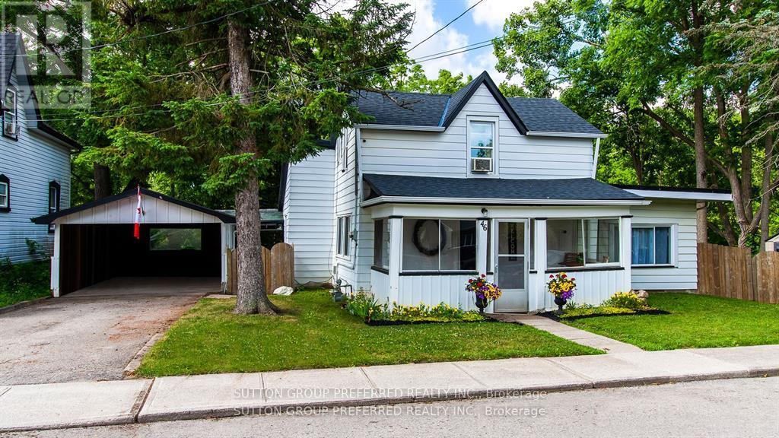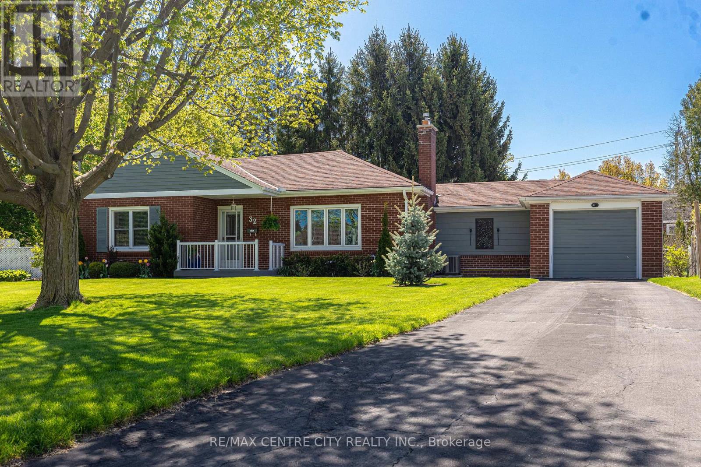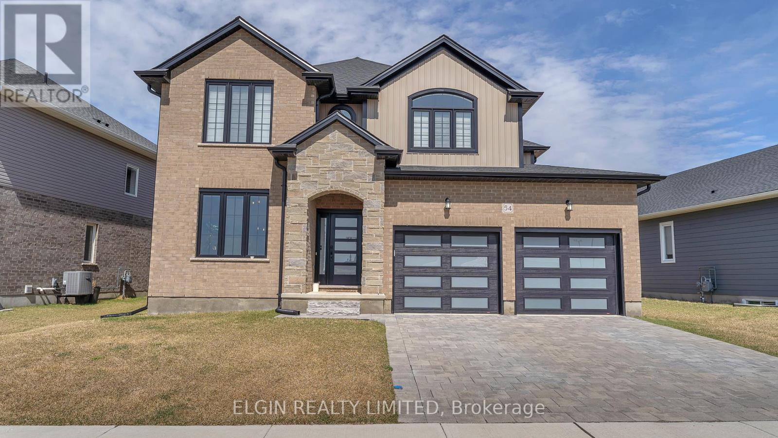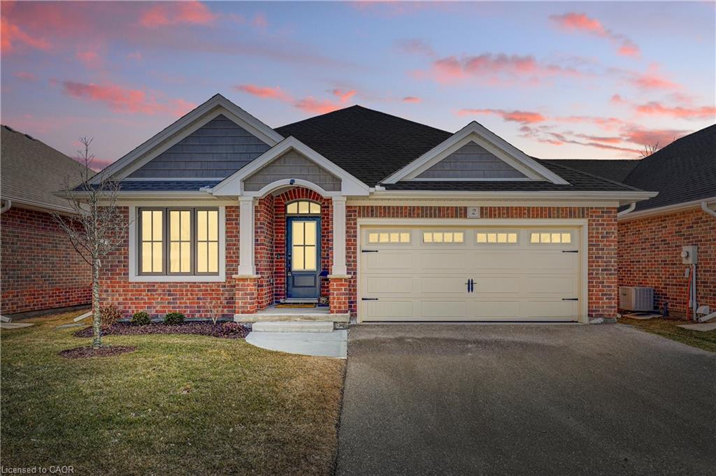- Houseful
- ON
- St. Thomas
- N5R
- 19 Carrie Cres
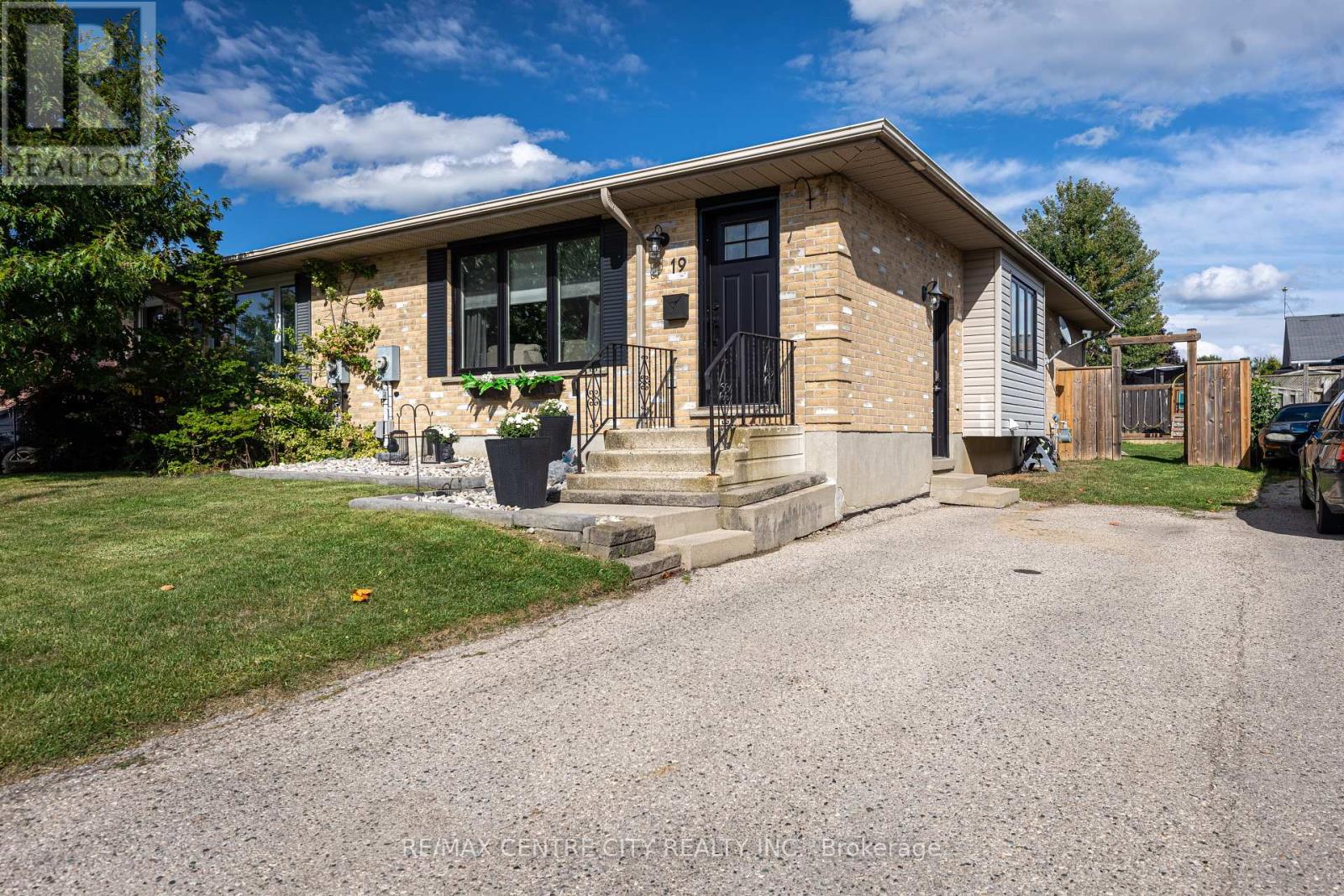
Highlights
Description
- Time on Housefulnew 27 hours
- Property typeSingle family
- StyleBungalow
- Median school Score
- Mortgage payment
Welcome home! This charming semi-detached home is in a serene neighbourhood and has been beautifully updated. The main floor offers a spacious family room, a large kitchen, three bedrooms, and a four-piece bathroom. The basement features an oversized recreation room perfect for a TV and games area, along with a three-piece bathroom, laundry room, and ample storage in two utility rooms. The backyard includes a playground and a sundeck accessible through the sliding door. Recent updates include: 2017-exterior doors and windows, siding on the bump-out, furnace, fainted walls and ceilings, shiplap wall in the living/dining area, updated baseboards, new kitchen sink, new electrical outlets, new toilet (main floor bath. 2018- Deck and fence, 2019 - finished basement, laundry room, bathroom, recreation room, 2020 - Updated main floor bath with new sink, vanity, and shiplap, 2021 - New shed and playground area, 2024- Updated light fixtures in kitchen, hallway, front door, and main bath, new roof (both sides done at the same time). (id:63267)
Home overview
- Cooling Central air conditioning
- Heat source Natural gas
- Heat type Forced air
- Sewer/ septic Sanitary sewer
- # total stories 1
- # parking spaces 2
- # full baths 2
- # total bathrooms 2.0
- # of above grade bedrooms 3
- Subdivision St. thomas
- Directions 2030916
- Lot size (acres) 0.0
- Listing # X12388136
- Property sub type Single family residence
- Status Active
- Other 2.75m X 1.48m
Level: Basement - Laundry 2.44m X 2.76m
Level: Basement - Recreational room / games room 13.94m X 3.3m
Level: Basement - Utility 7m X 2.97m
Level: Basement - Kitchen 4.25m X 3.29m
Level: Main - Dining room 2.67m X 3.41m
Level: Main - 3rd bedroom 2.58m X 3.63m
Level: Main - Primary bedroom 3.31m X 3.63m
Level: Main - 2nd bedroom 2.44m X 3.32m
Level: Main - Living room 5.29m X 6.64m
Level: Main
- Listing source url Https://www.realtor.ca/real-estate/28828844/19-carrie-crescent-st-thomas-st-thomas
- Listing type identifier Idx

$-1,333
/ Month

