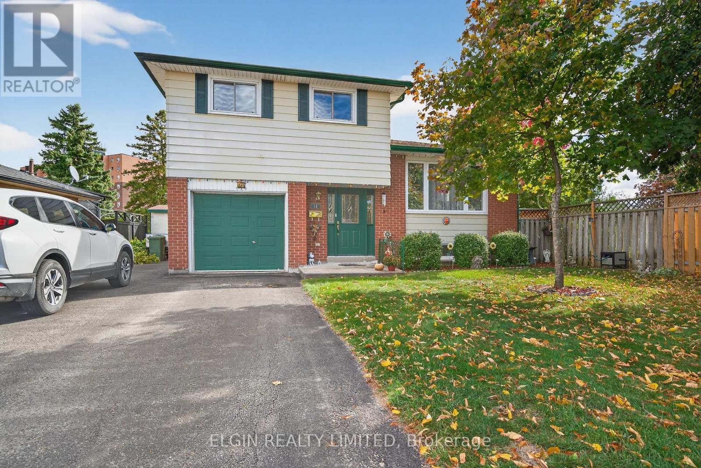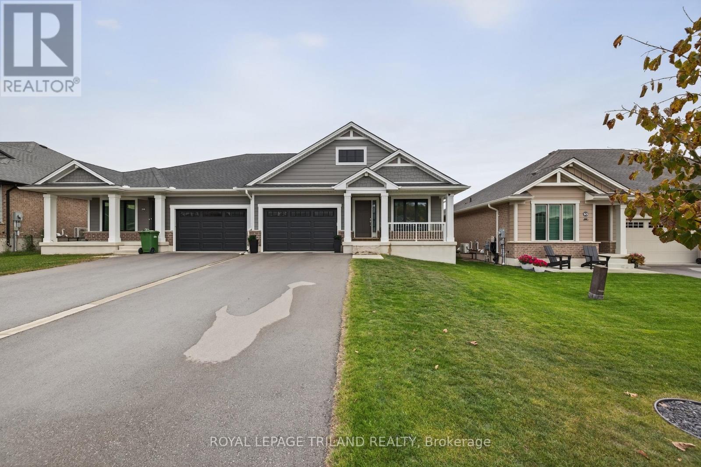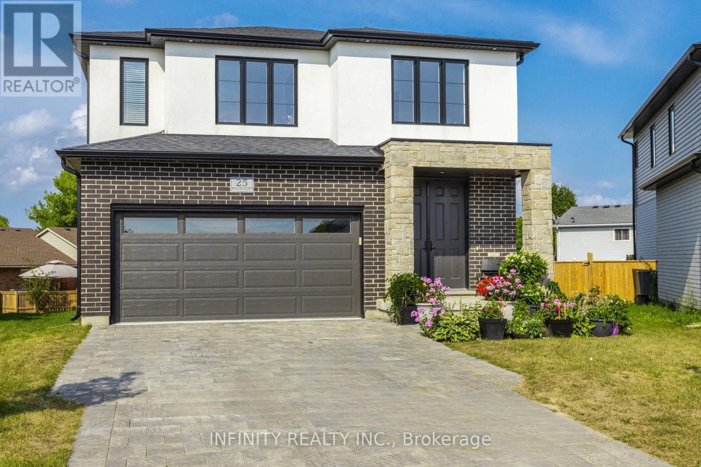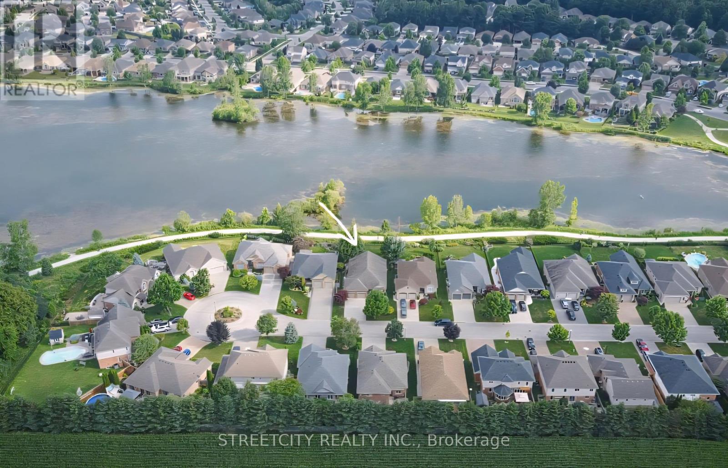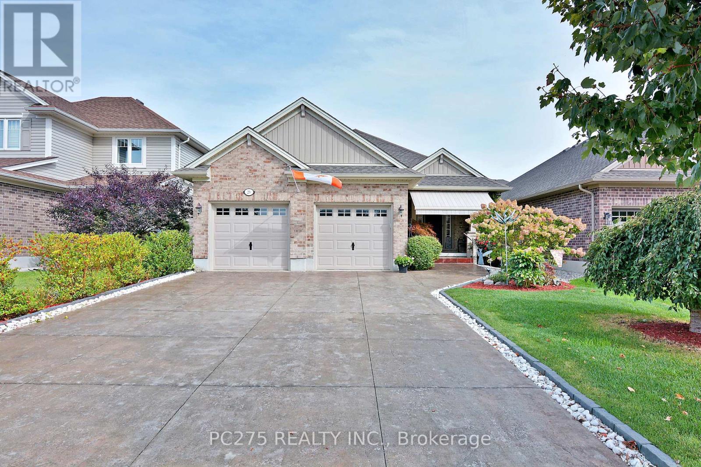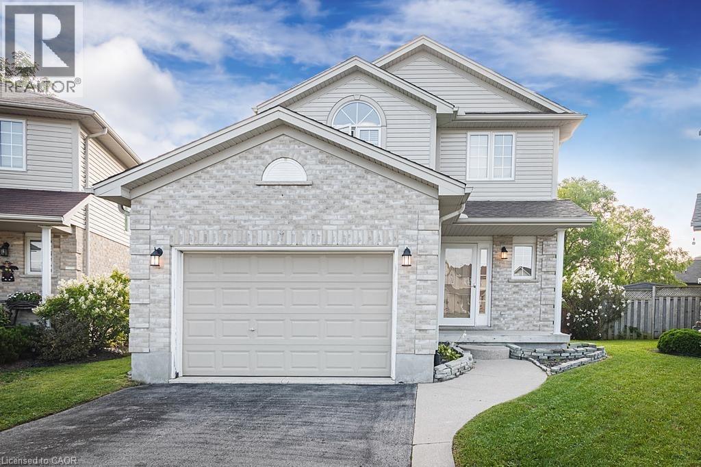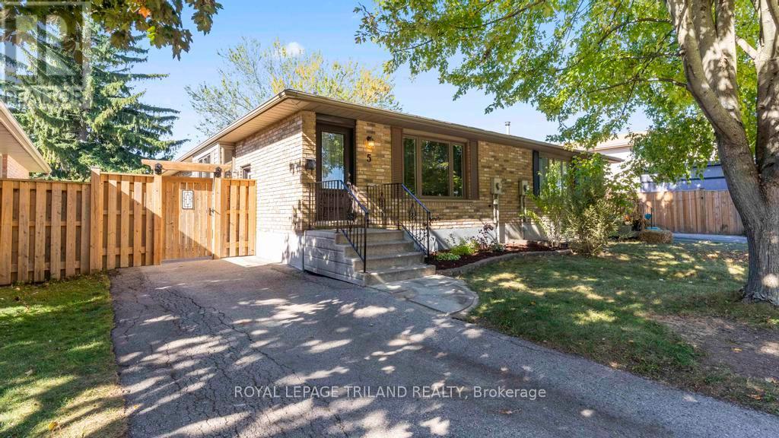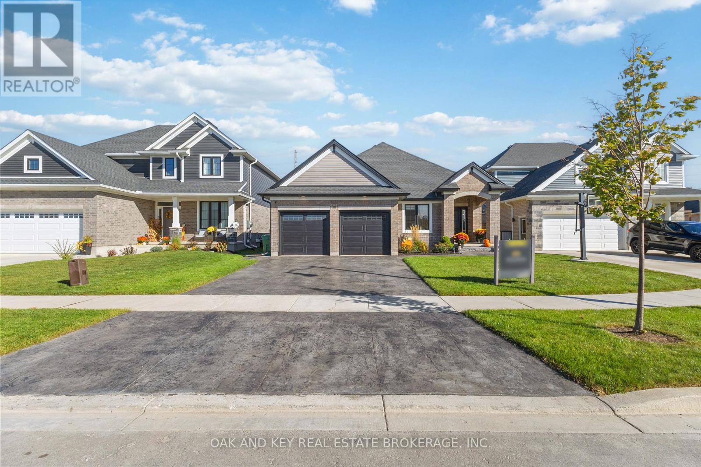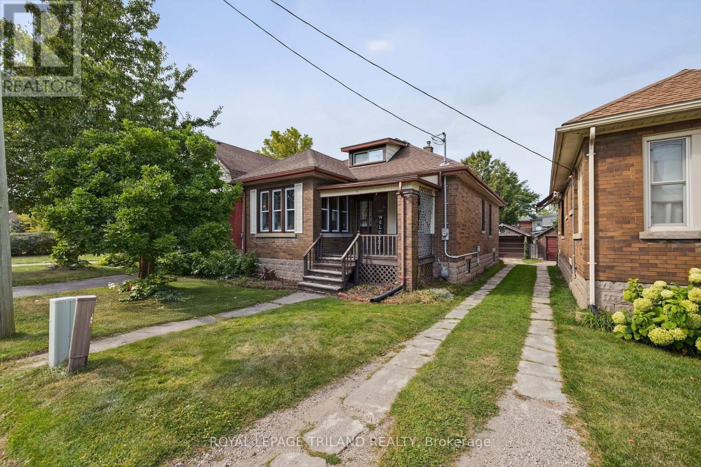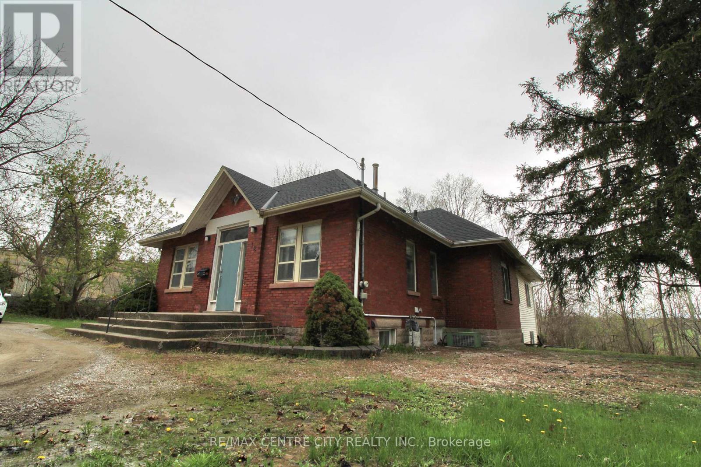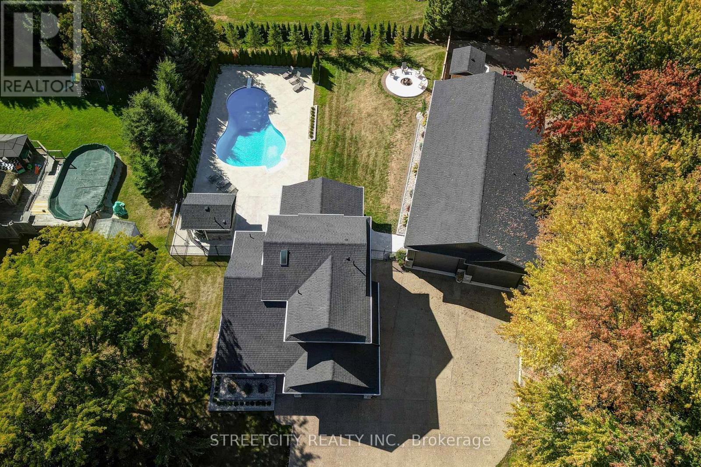- Houseful
- ON
- St. Thomas
- N5R
- 19 Chamberlain Ct
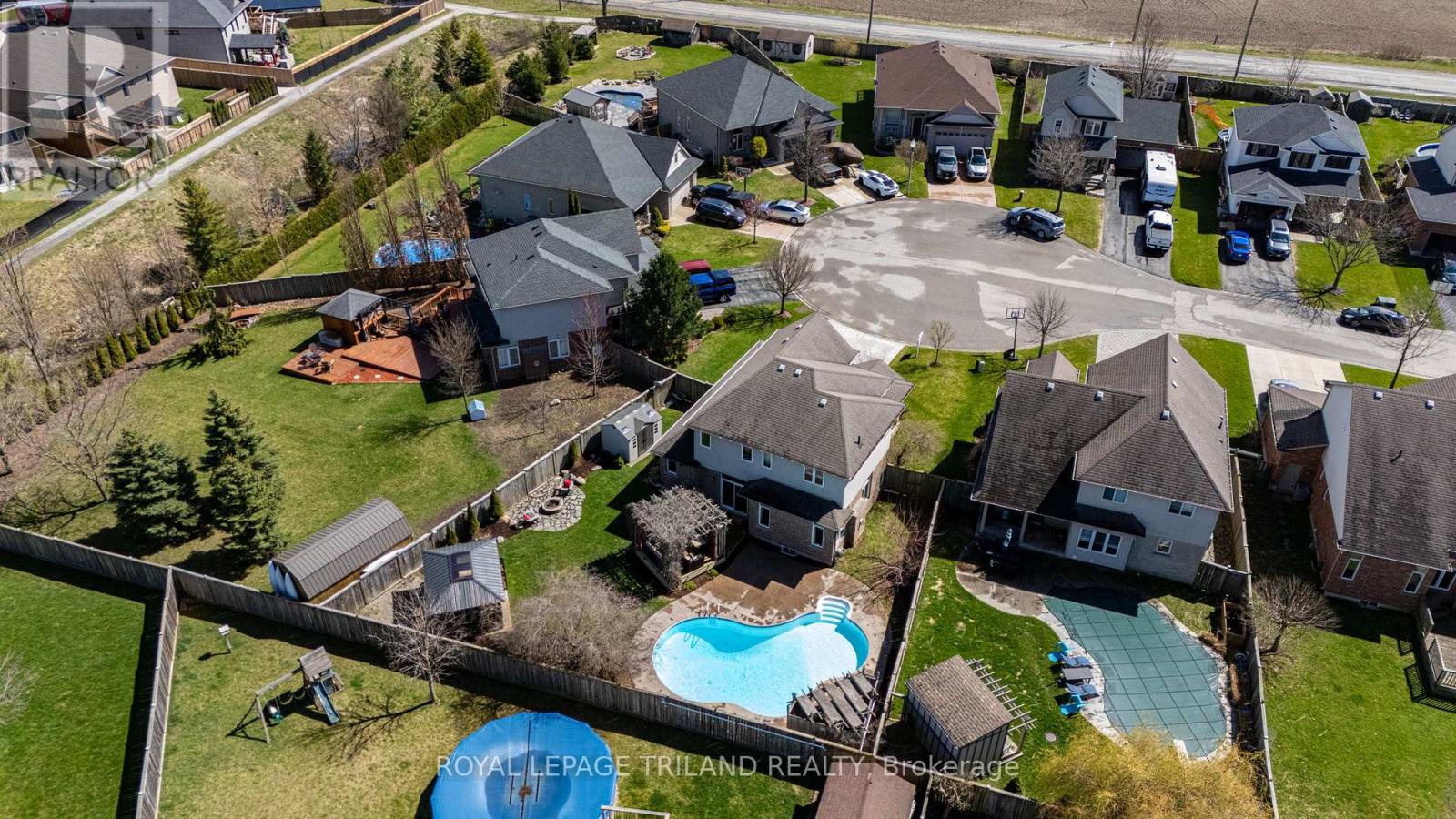
Highlights
Description
- Time on Houseful126 days
- Property typeSingle family
- Median school Score
- Mortgage payment
Welcome to this beautifully maintained 3+1 bedroom, 3.5 bathroom home located in the desirable Mitchell Hepburn School District, situated on a quiet cul-de-sac. Just 14 minutes to Port Stanley Beach and 6 minutes to Shaw's Ice Cream, this home offers a perfect balance of family-friendly living and nearby amenities. Key features include a heated saltwater inground pool, enclosed all-season hot tub, stamped concrete drive and patio, and mature landscaping creating a true backyard oasis. The main floor boasts a bright foyer with abundant natural light, gas fireplace, maple kitchen with granite island and stainless steel appliances, and a kitchen walkout to the backyard. A hardwood staircase leads upstairs to a private primary suite with ensuite bath.The finished basement includes a spacious family room, additional bedroom, and 3-piece bathroom ideal for guests or extended family. Additional highlights include a double car garage, main floor powder room, and plenty of storage throughout.This move-in ready home combines comfort, style, and convenience in one of St. Thomas most sought-after neighbourhoods. Don't miss this opportunity! (id:63267)
Home overview
- Cooling Central air conditioning, ventilation system
- Heat source Natural gas
- Heat type Forced air
- Has pool (y/n) Yes
- Sewer/ septic Sanitary sewer
- # total stories 2
- # parking spaces 6
- Has garage (y/n) Yes
- # full baths 3
- # half baths 1
- # total bathrooms 4.0
- # of above grade bedrooms 4
- Has fireplace (y/n) Yes
- Subdivision St. thomas
- Lot desc Landscaped
- Lot size (acres) 0.0
- Listing # X12224970
- Property sub type Single family residence
- Status Active
- Bathroom 3.49m X 1.55m
Level: 2nd - 3rd bedroom 3.45m X 3.25m
Level: 2nd - Primary bedroom 5.48m X 3.68m
Level: 2nd - 2nd bedroom 3.79m X 4.15m
Level: 2nd - Bathroom 2.06m X 2.88m
Level: 2nd - Cold room 3.8m X 2.76m
Level: Basement - Bathroom 2.12m X 2.38m
Level: Basement - 4th bedroom 3.84m X 4.47m
Level: Basement - Family room 6.05m X 6.49m
Level: Basement - Living room 5.12m X 4.58m
Level: Main - Laundry 2.28m X 4.35m
Level: Main - Dining room 4.29m X 2.3m
Level: Main - Bathroom 0.82m X 2.13m
Level: Main - Foyer 2.17m X 2.59m
Level: Main - Kitchen 3.91m X 3.5m
Level: Main
- Listing source url Https://www.realtor.ca/real-estate/28477666/19-chamberlain-court-st-thomas-st-thomas
- Listing type identifier Idx

$-2,185
/ Month

