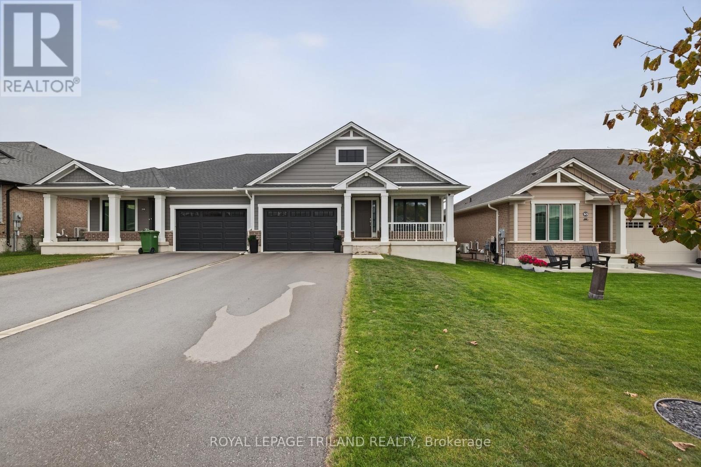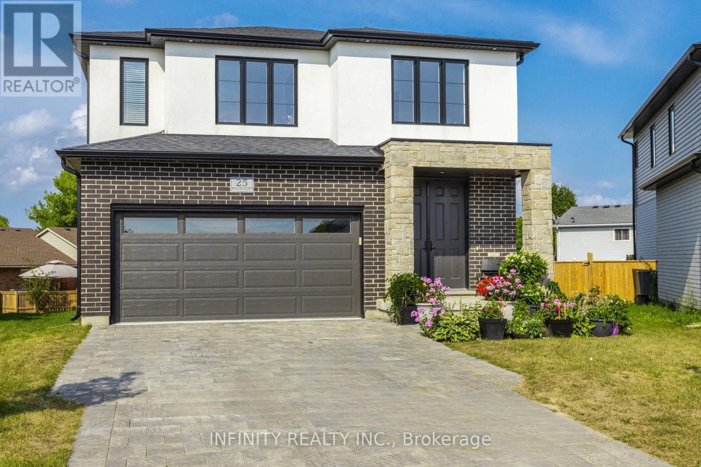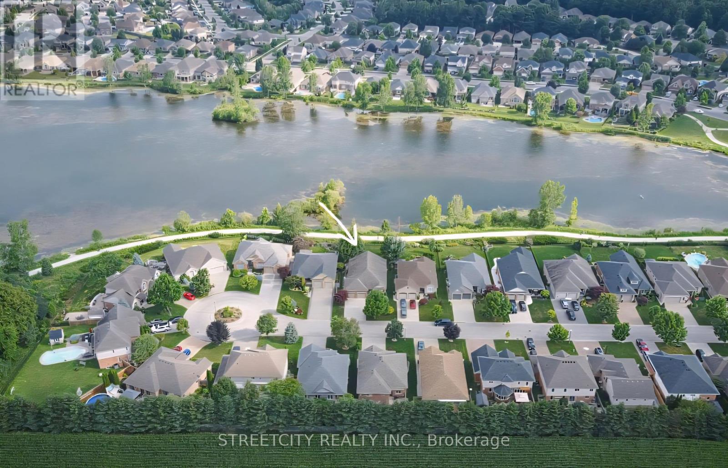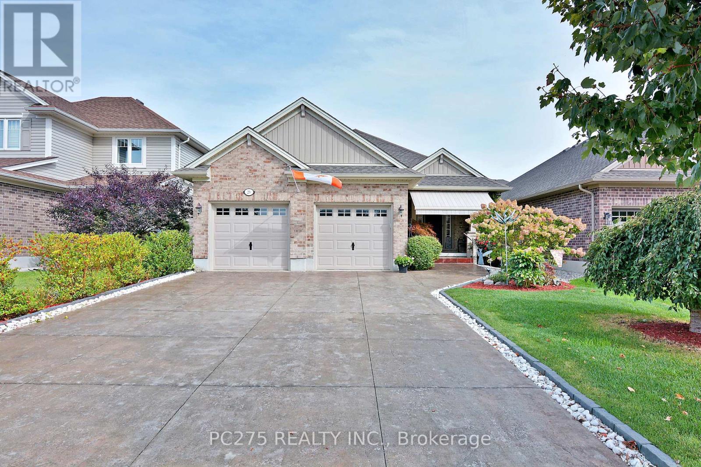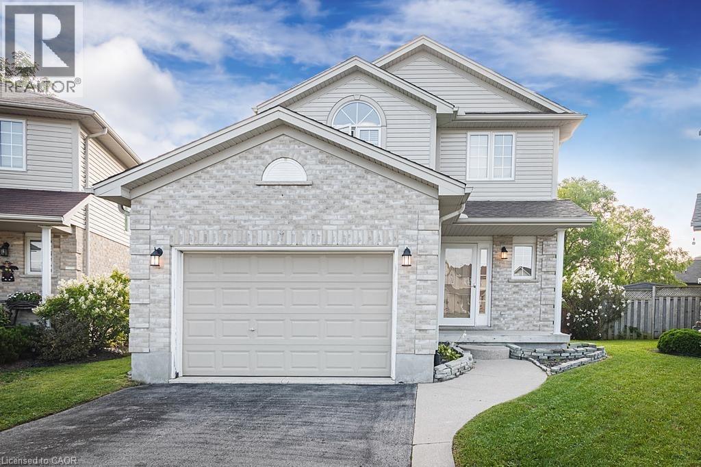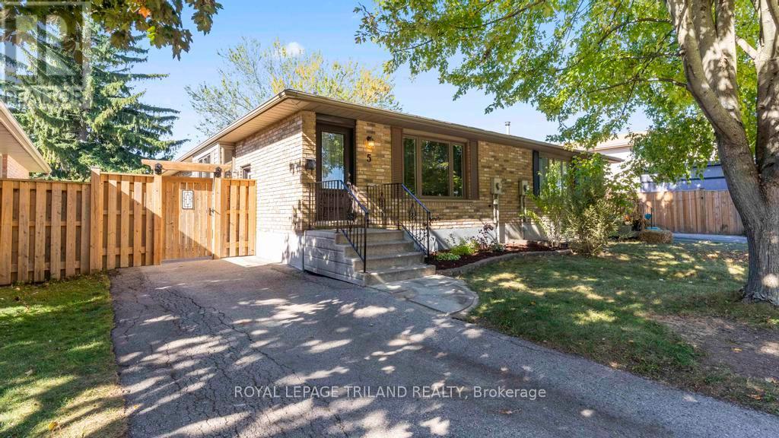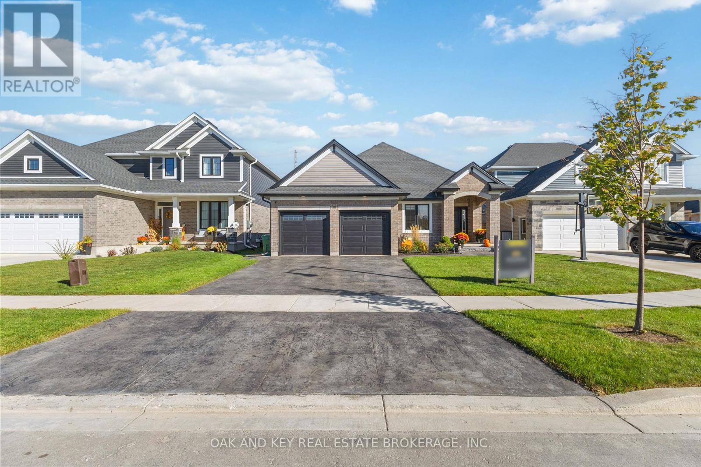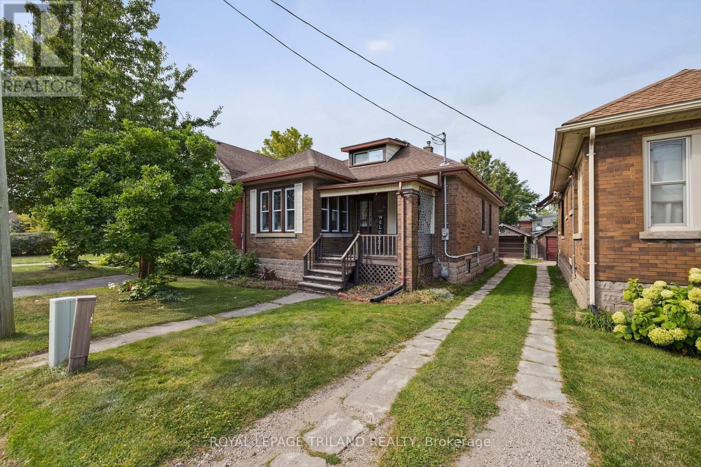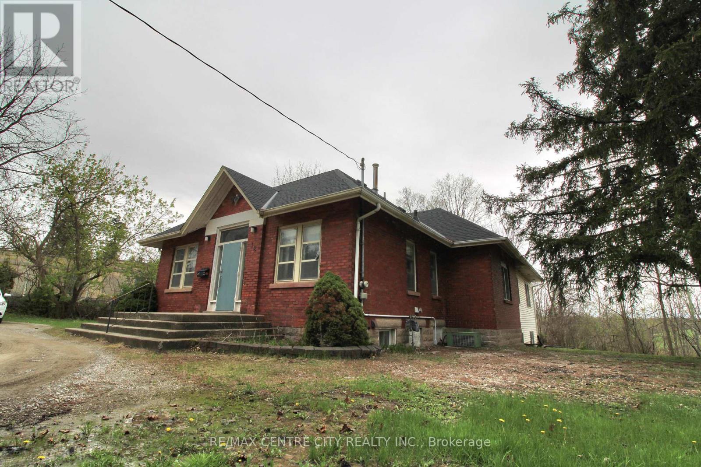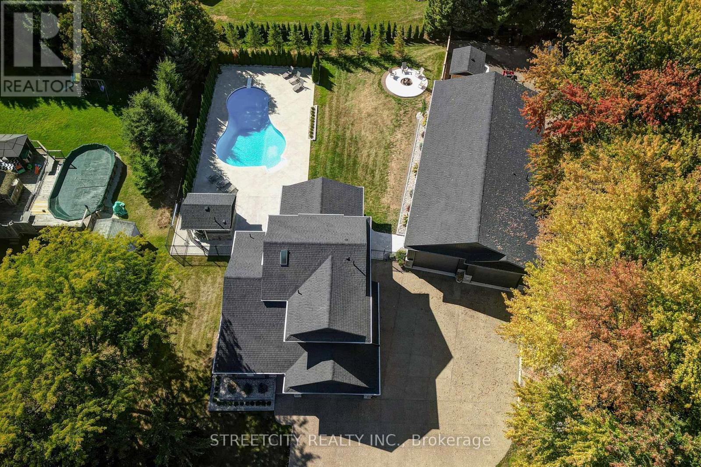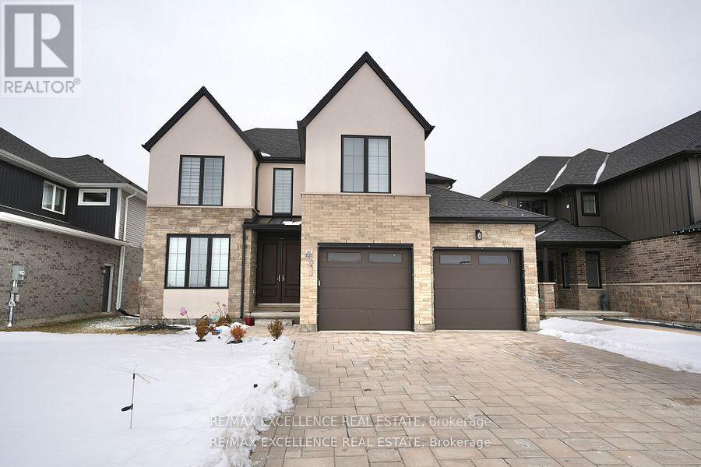- Houseful
- ON
- St. Thomas
- N5R
- 19 St Andrews Dr

Highlights
Description
- Time on Houseful26 days
- Property typeSingle family
- StyleBungalow
- Median school Score
- Mortgage payment
Welcome to this beautiful home located in an upscale neighbourhood of Shaw Valley. Fabulous bungalow offers plenty of space for gatherings with family or friends. This home has a covered front porch and beautiful decorative glass doors. Entering the home you walk into a large foyer with a bedroom or office area and a four piece bathroom. Continuing into the home you are greeted with an open concept floor plan with a spacious kitchen with pantry, granite countertops, center island overlooking the dining area and great room, cathedral ceilings, gas fireplace. . Patio doors opens up to a backyard oasis with a back covered deck, patio area, firepit area, landscaped fenced yard and storage shed. The Primary Suite has a walk in closet, four piece ensuite with walk in shower and patio doors leading to a patio and hot tub. Head downstairs to the open concept great room with gas fireplace, games room with pool table, two more bedrooms with spacious closets and a three piece bath with walk in shower. Lots of storage, cold room, and a separate storage furnace room. (id:63267)
Home overview
- Cooling Central air conditioning, air exchanger
- Heat source Natural gas
- Heat type Forced air
- Sewer/ septic Sanitary sewer
- # total stories 1
- Fencing Fenced yard
- # parking spaces 4
- Has garage (y/n) Yes
- # full baths 3
- # total bathrooms 3.0
- # of above grade bedrooms 4
- Has fireplace (y/n) Yes
- Community features School bus
- Subdivision St. thomas
- Lot desc Landscaped
- Lot size (acres) 0.0
- Listing # X12424701
- Property sub type Single family residence
- Status Active
- Games room 6.7m X 7.31m
Level: Lower - 4th bedroom 4.36m X 3.65m
Level: Lower - 3rd bedroom 4.41m X 5.68m
Level: Lower - Great room 19.5m X 26m
Level: Lower - Other 1.82m X 8.07m
Level: Lower - 2nd bedroom 5.33m X 4.92m
Level: Main - Primary bedroom 5.18m X 5.79m
Level: Main - Family room 6.35m X 7.21m
Level: Main - Kitchen 4.31m X 3.6m
Level: Main - Dining room 4.31m X 3.65m
Level: Main - Foyer 1.82m X 3.04m
Level: Main - Laundry 6.6m X 4.1m
Level: Main
- Listing source url Https://www.realtor.ca/real-estate/28908352/19-standrews-drive-st-thomas-st-thomas
- Listing type identifier Idx

$-2,186
/ Month

