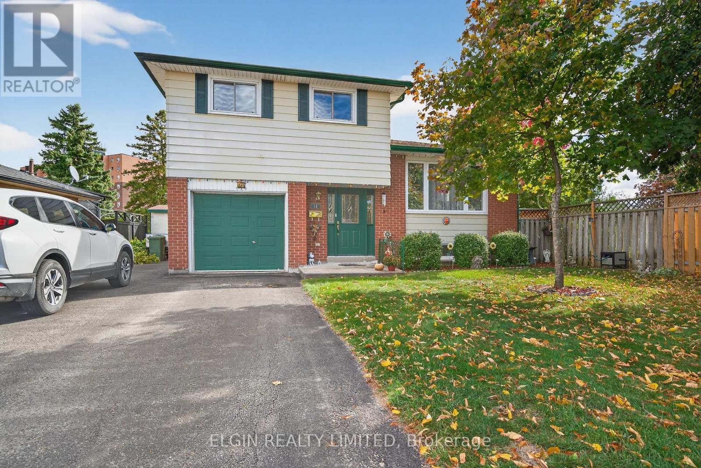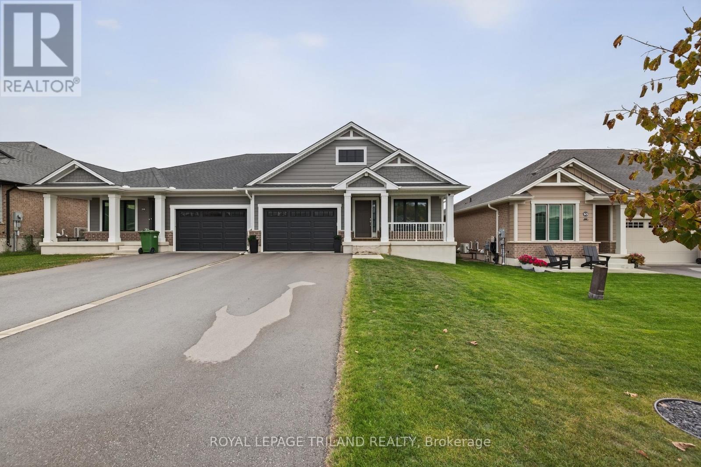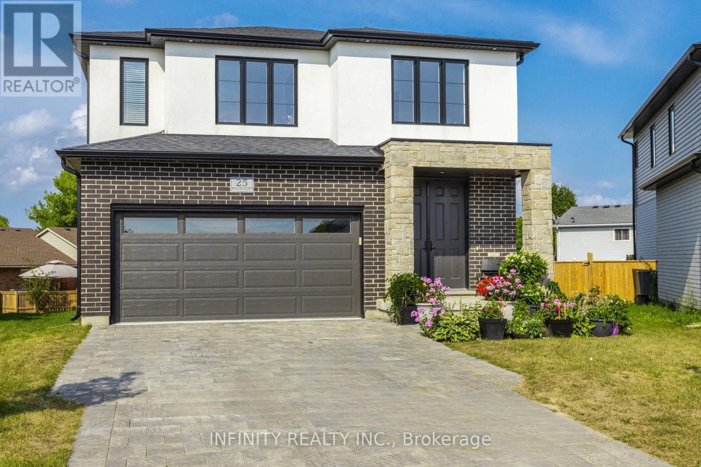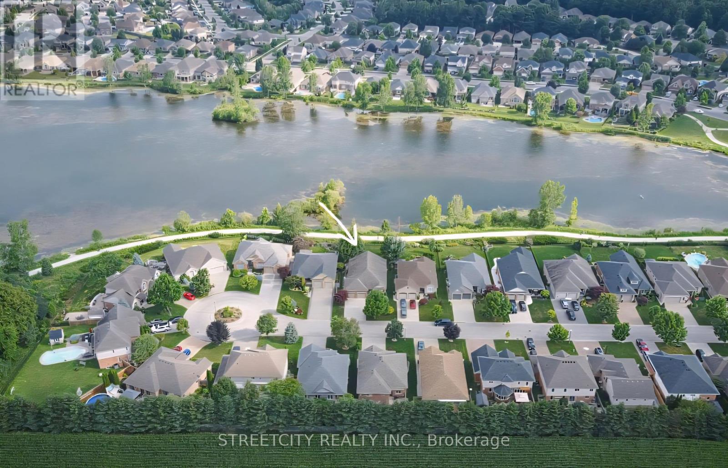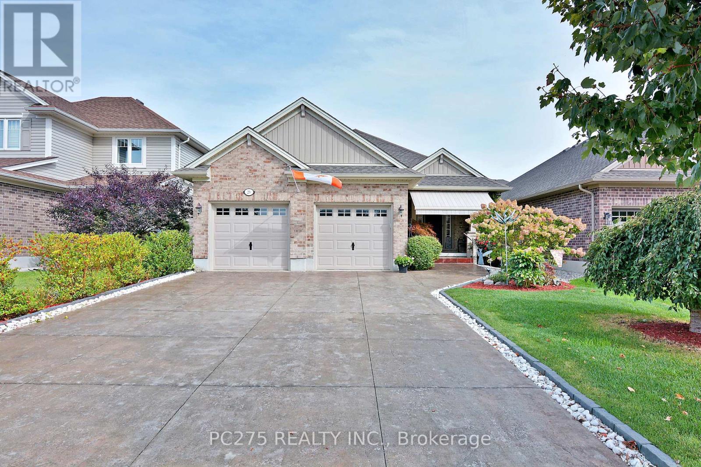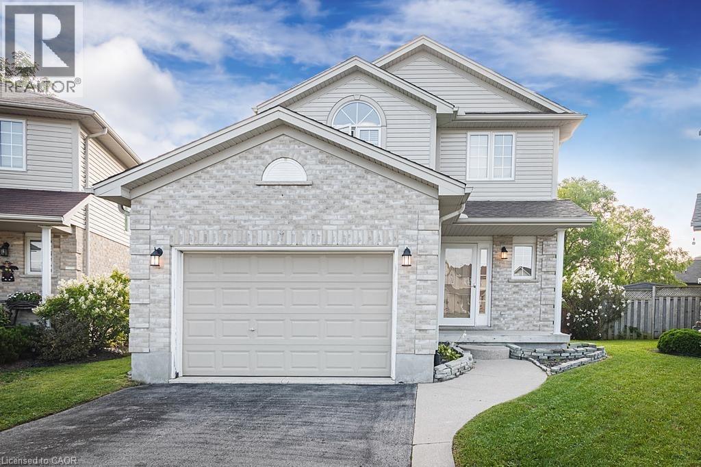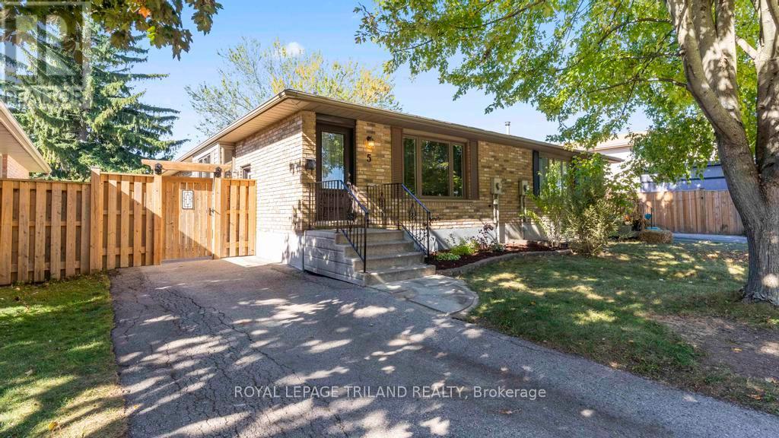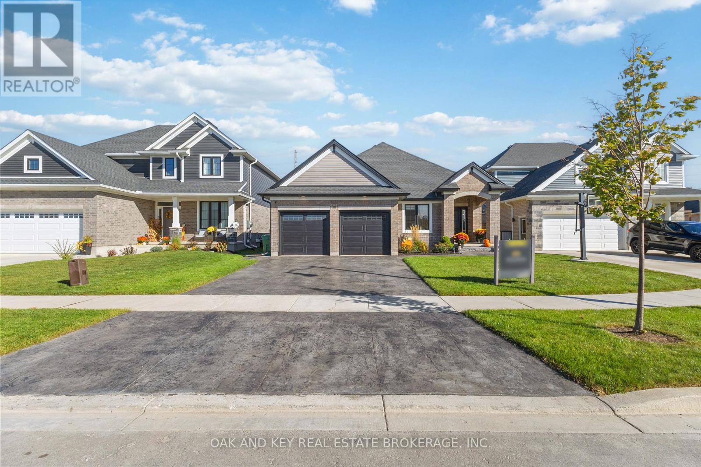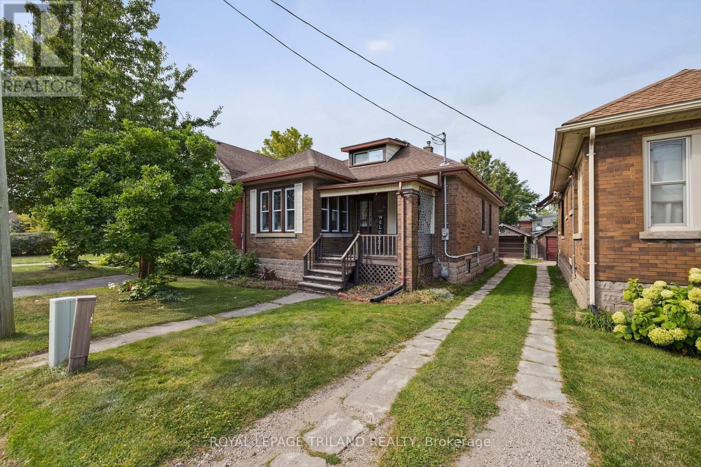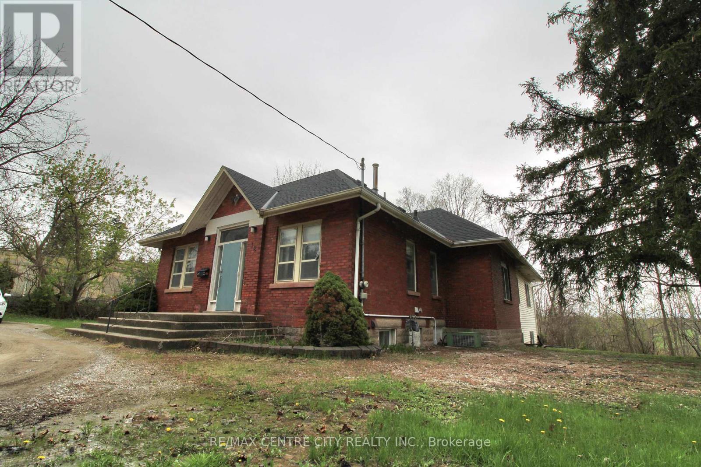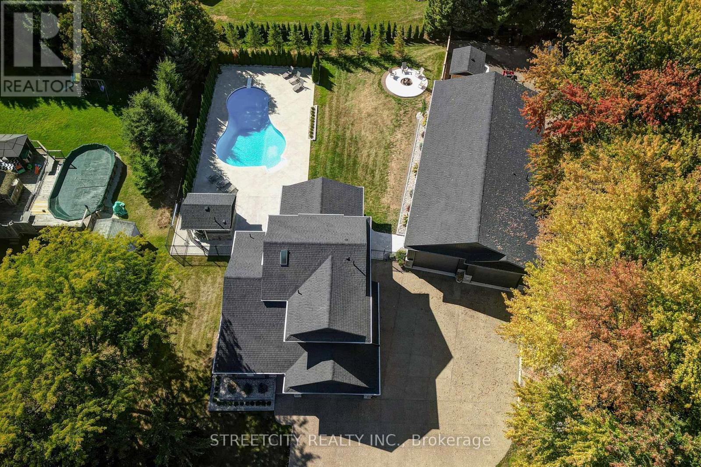- Houseful
- ON
- St. Thomas
- N5R
- 190 Fairview Ave
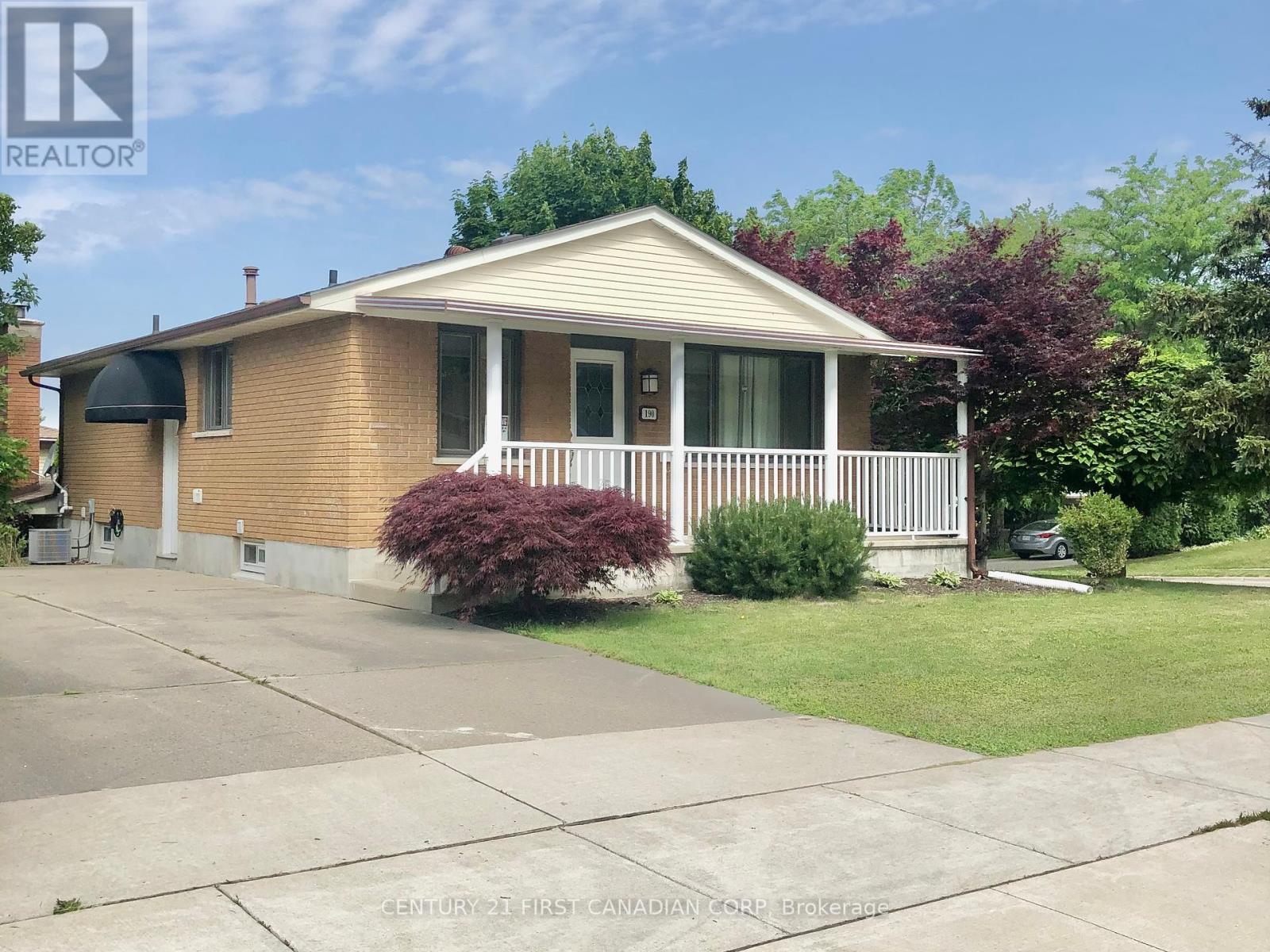
Highlights
Description
- Time on Houseful119 days
- Property typeSingle family
- StyleBungalow
- Median school Score
- Mortgage payment
This spacious 3+2-bedroom, 2-full bathroom bungalow sits proudly on a beautifully landscaped corner lot. Features 2 full baths, 2 kitchens, plus lower level walk-out, 2 concrete driveways, 2 car wide each, one driveway off Fairview, one driveway off Airey Ave. Rare find, great fully upgraded granny suite or home based business set-up, 2 separate entrances, it's like 2 homes in one with total living area more than sf 1900, many features throughout, lovey landscaped, mature lot, front covered porch, rear covered concrete patio, room to build garage, appliances included. Close to many schools, shopping, hospital, trails, approx. 18 minutes to White Oaks Mall London, 10 minutes to the 401, and 13 minutes to the beach in Port Stanley. Perfect for large family, in-law suite or a home based business. Lot's of parking fits 6 cars main floor and 4 cars walkout basement. Don't miss your chance to own a truly special home, live in the main floor and let the basement pays your mortgage. (id:63267)
Home overview
- Cooling Central air conditioning
- Heat source Natural gas
- Heat type Forced air
- Sewer/ septic Sanitary sewer
- # total stories 1
- Fencing Fully fenced
- # parking spaces 10
- # full baths 2
- # total bathrooms 2.0
- # of above grade bedrooms 5
- Flooring Laminate, ceramic
- Has fireplace (y/n) Yes
- Subdivision St. thomas
- Lot size (acres) 0.0
- Listing # X12241248
- Property sub type Single family residence
- Status Active
- Dining room 6.4m X 2.87m
Level: Basement - Kitchen 3.12m X 3.37m
Level: Basement - Bathroom Measurements not available
Level: Basement - Laundry 3.88m X 1.95m
Level: Basement - 4th bedroom 4.97m X 3.37m
Level: Basement - Family room 7.13m X 4.52m
Level: Basement - 5th bedroom 3.8m X 4.2m
Level: Basement - Living room 5.25m X 3.5m
Level: Main - Kitchen 4.72m X 3.45m
Level: Main - 3rd bedroom 2.79m X 2.61m
Level: Main - Bedroom 5m X 3.6m
Level: Main - 2nd bedroom 3.7m X 2.76m
Level: Main - Bathroom Measurements not available
Level: Main
- Listing source url Https://www.realtor.ca/real-estate/28511999/190-fairview-avenue-st-thomas-st-thomas
- Listing type identifier Idx

$-1,600
/ Month

