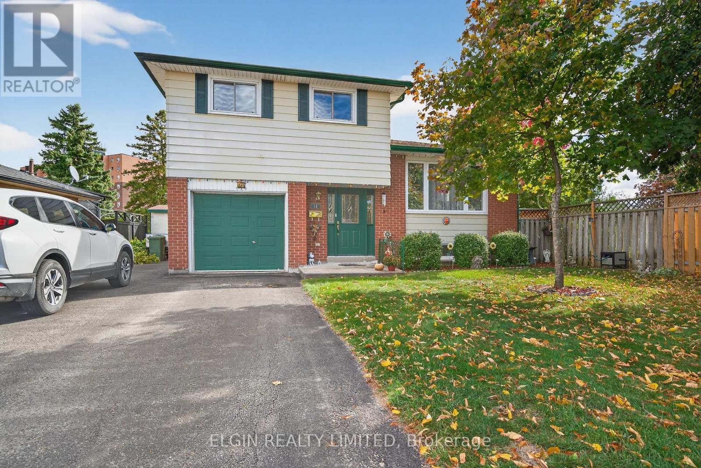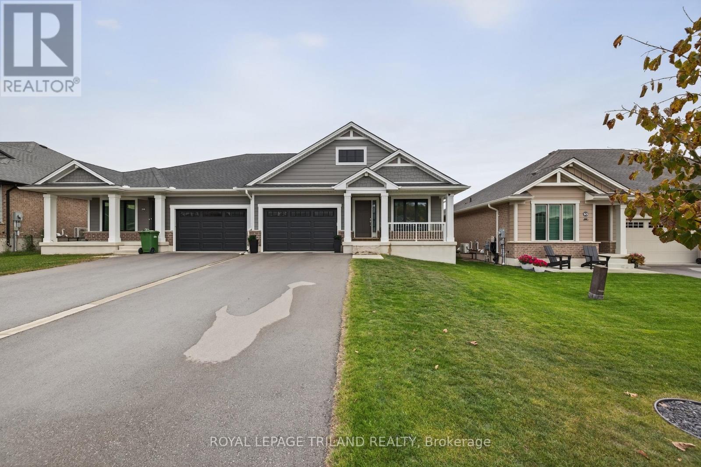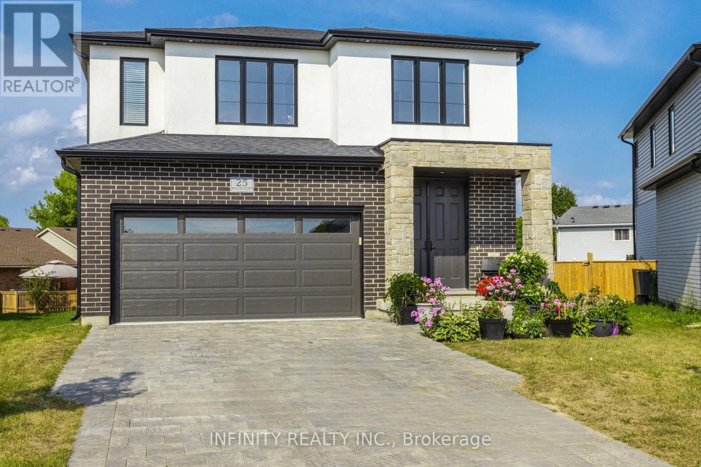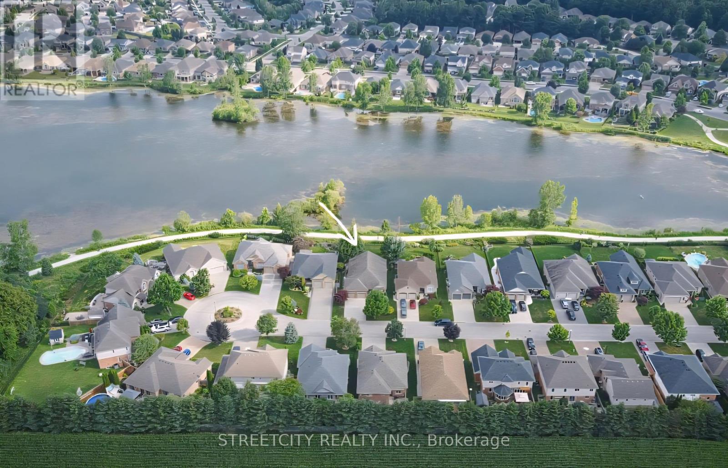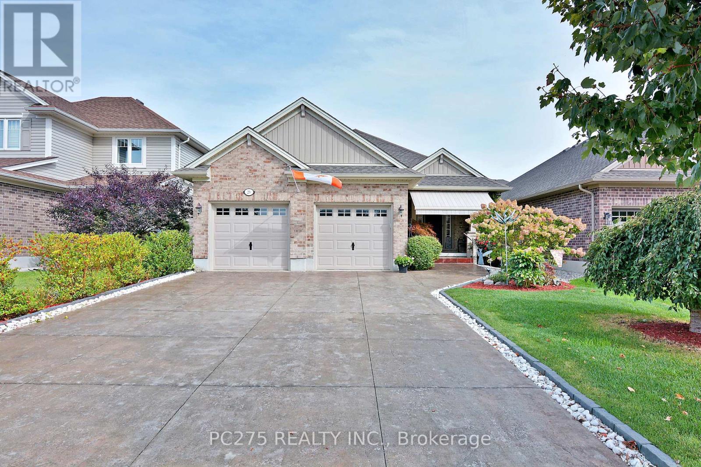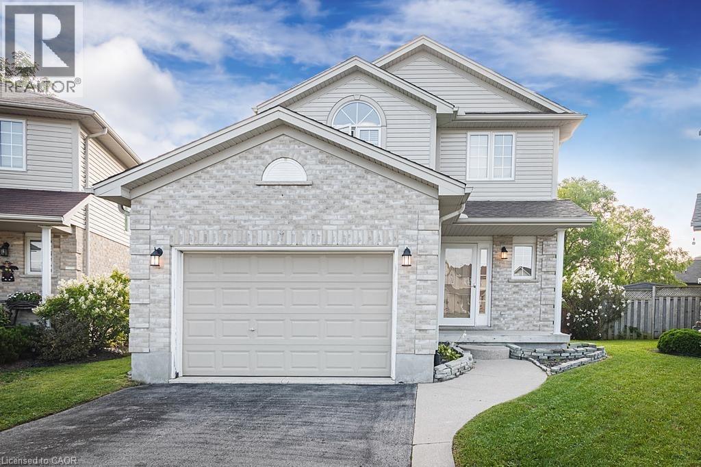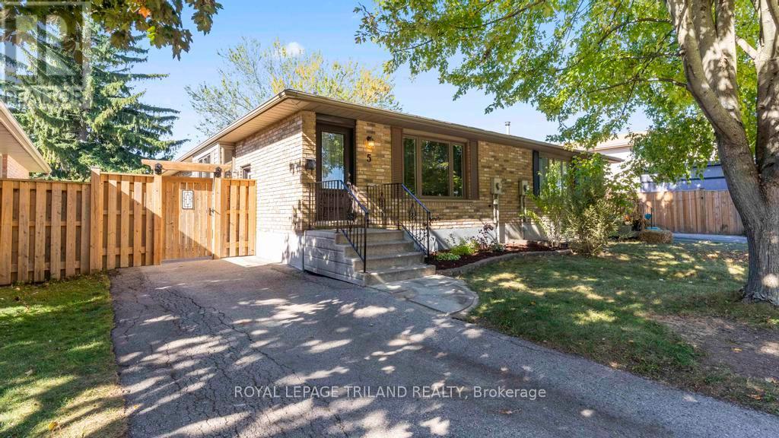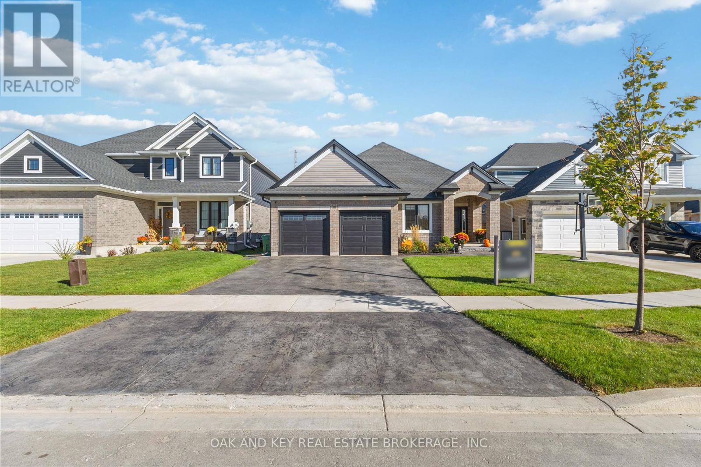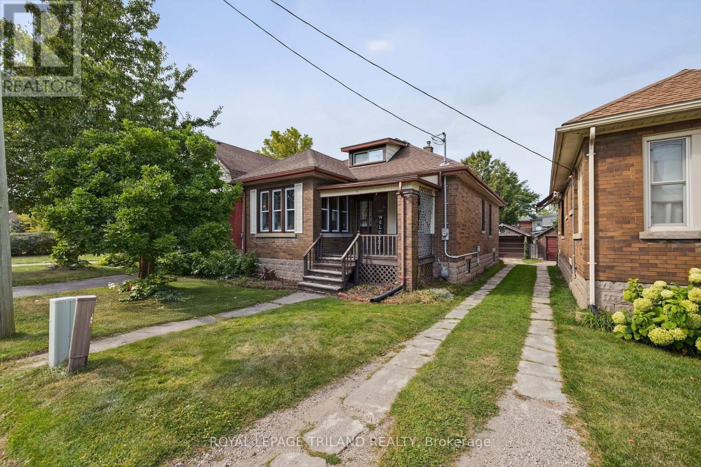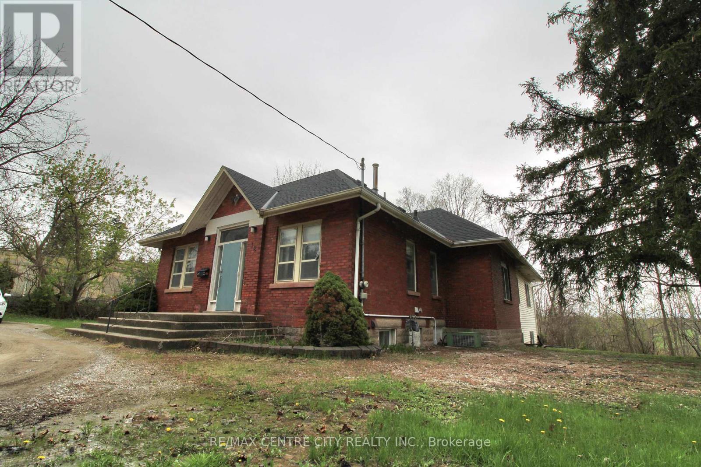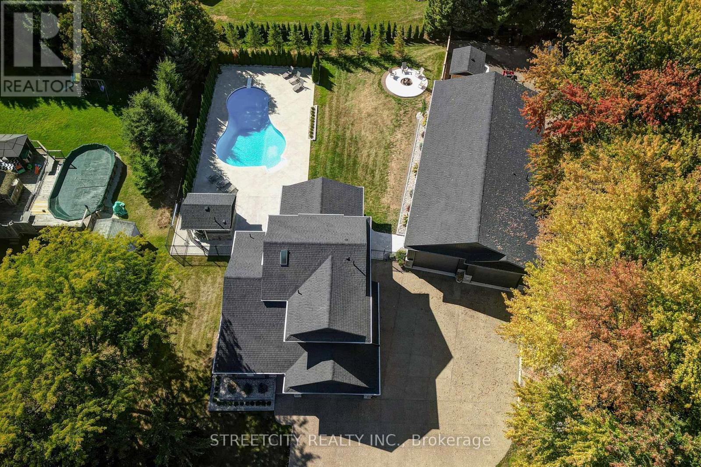- Houseful
- ON
- St. Thomas
- N5R
- 2 Aspen Ave
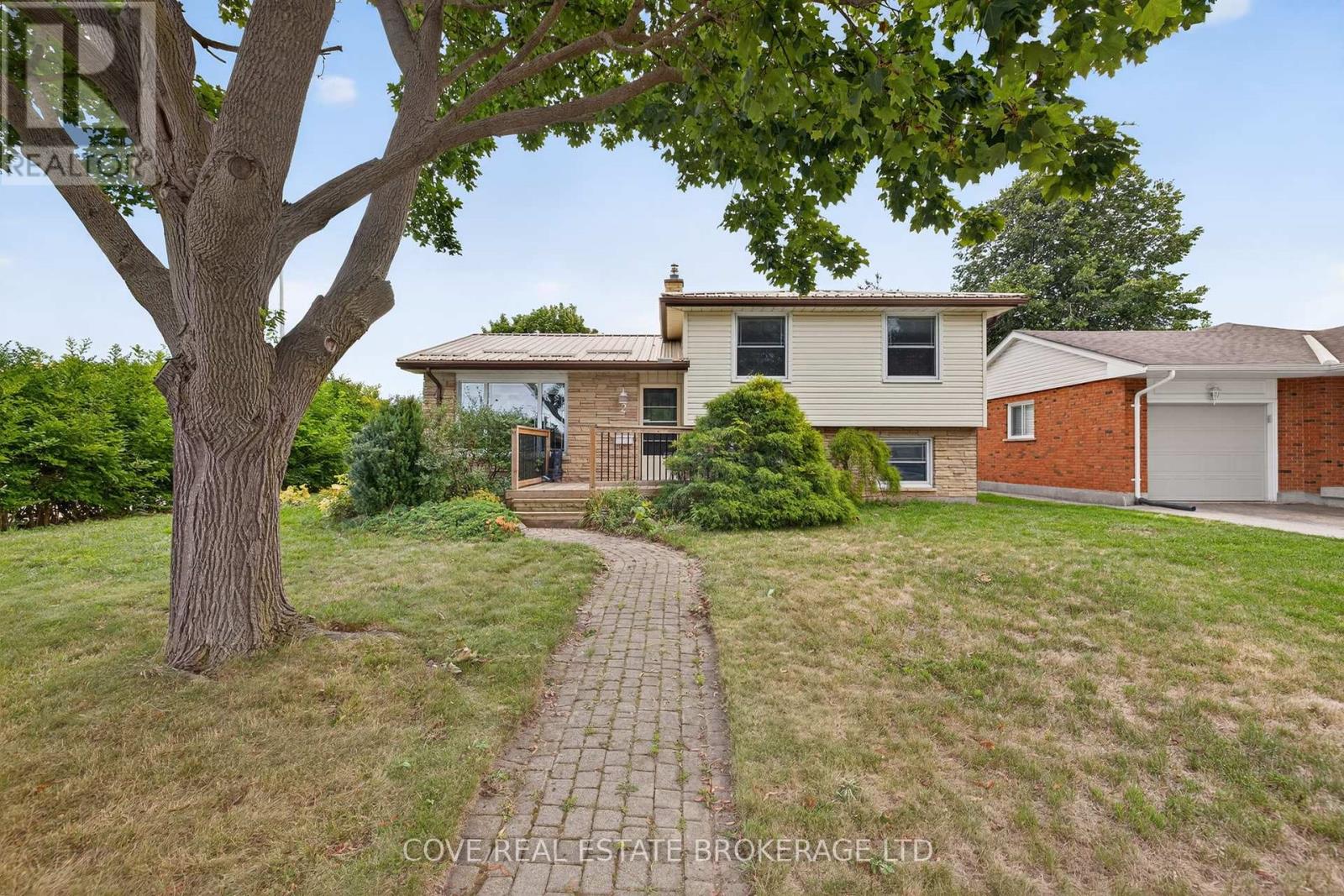
Highlights
Description
- Time on Houseful49 days
- Property typeSingle family
- Median school Score
- Mortgage payment
Fantastic 4 Level Side-Split with 1.5 Car Garage located in St. Thomas! This 4 Bedroom, 2 Bathroom home is located near Forest Park P.S., Joe Thornton Community Centre, YMCA, St. Thomas-Elgin General Hospital, shopping, restaurants and more! The Main Level features an updated eat-in Kitchen with gas stove, Living Room and Mud Room which leads to the Garage and also has sliding doors to the Back Yard. The Second Level has 3 Bedrooms including a spacious Primary Bedroom and an updated 5-piece Bathroom with double vanity. There is a Family Room, 2-piece Bathroom and 4th Bedroom on the Third Level which would be perfect for a Home Office. The Basement includes a Utility/Workshop/Storage Room and Laundry Room. The Back Yard is partially fenced and has a patio for sitting outside. Updates include: Kitchen, Main Bathroom, flooring, metal roof and furnace. Includes 5 appliances, Lawnmower, Snowblower, Garden Tools, Patio Set, Storage Cabinets, Work Bench, Armoire and Step Ladder. See multimedia link for 3D walkthrough tour and floor plans. Ample parking with the double drive located off Forest and the original drive located off Aspen. (id:63267)
Home overview
- Cooling Central air conditioning
- Heat source Natural gas
- Heat type Forced air
- Sewer/ septic Sanitary sewer
- Fencing Fully fenced, fenced yard
- # parking spaces 4
- Has garage (y/n) Yes
- # full baths 1
- # half baths 1
- # total bathrooms 2.0
- # of above grade bedrooms 4
- Flooring Laminate, ceramic, linoleum, parquet
- Community features Community centre
- Subdivision St. thomas
- Lot desc Landscaped
- Lot size (acres) 0.0
- Listing # X12373916
- Property sub type Single family residence
- Status Active
- 2nd bedroom 3.45m X 2.9m
Level: 2nd - 3rd bedroom 3.06m X 2.74m
Level: 2nd - Bathroom 3.49m X 2.06m
Level: 2nd - Primary bedroom 3.49m X 3.59m
Level: 2nd - Utility 4.15m X 5.2m
Level: Basement - Laundry 2.39m X 4.14m
Level: Basement - 4th bedroom 2.76m X 3.51m
Level: Lower - Family room 3.59m X 5.55m
Level: Lower - Bathroom 1.84m X 1.08m
Level: Lower - Kitchen 3.38m X 3.49m
Level: Main - Dining room 1.82m X 3.51m
Level: Main - Living room 4.61m X 3.66m
Level: Main - Mudroom 2.4m X 2.82m
Level: Main
- Listing source url Https://www.realtor.ca/real-estate/28798140/2-aspen-avenue-st-thomas-st-thomas
- Listing type identifier Idx

$-1,427
/ Month

