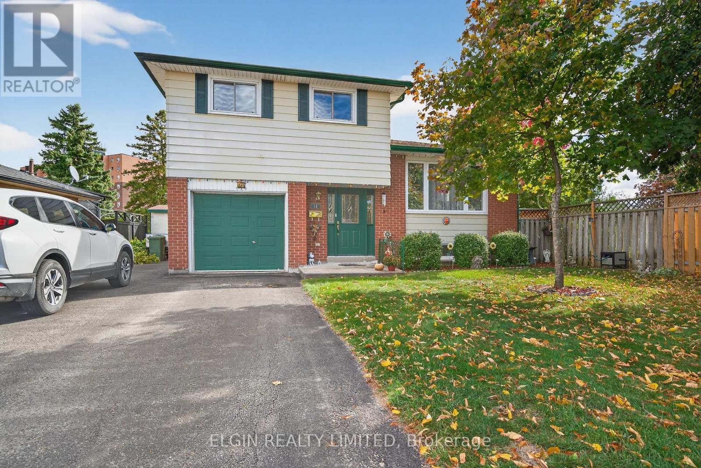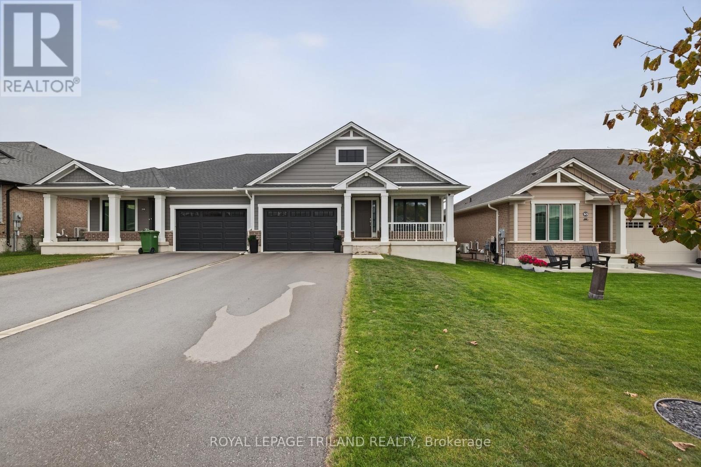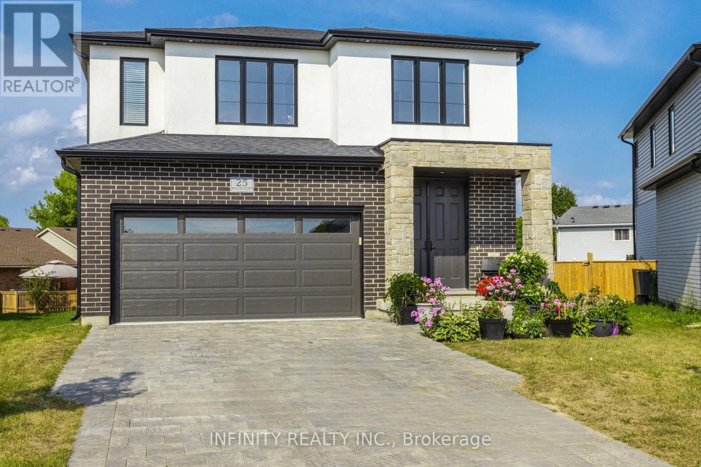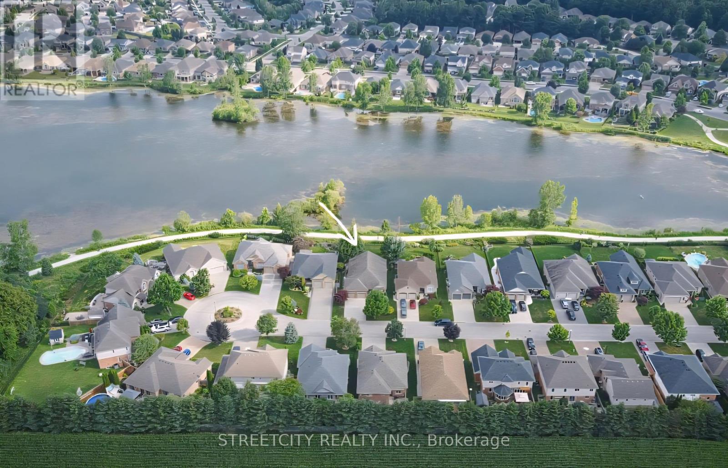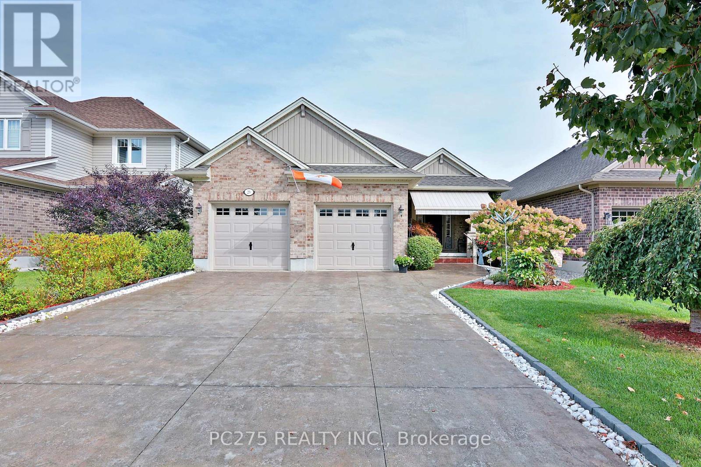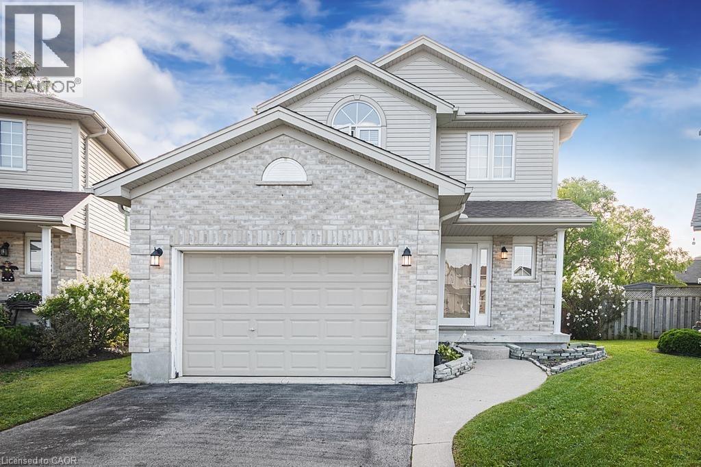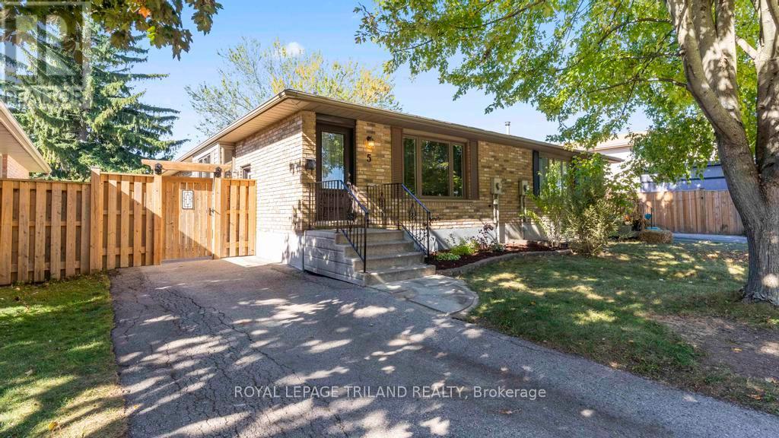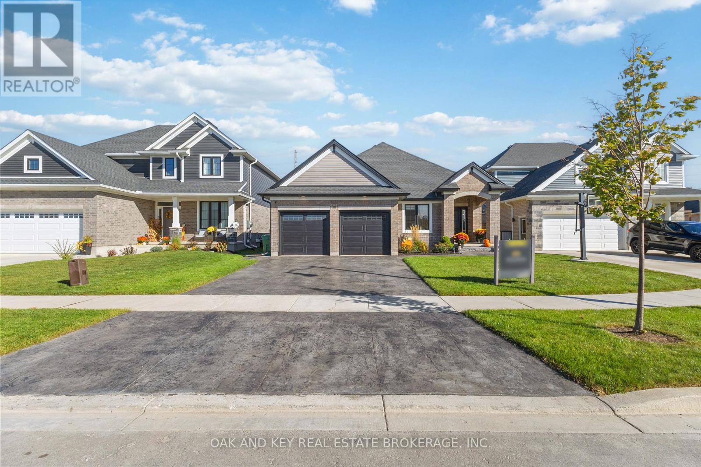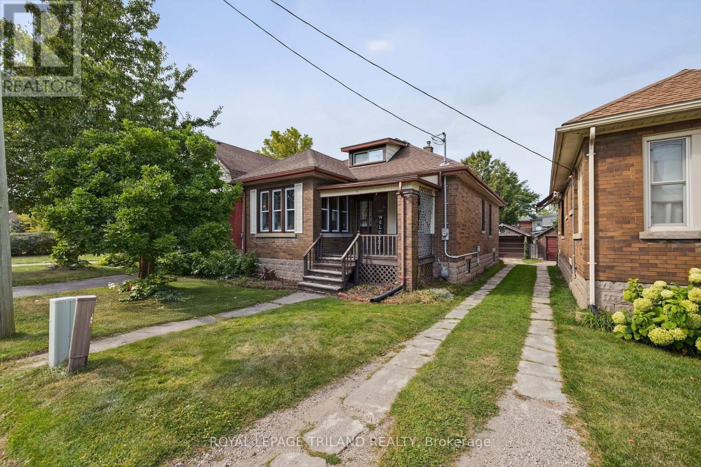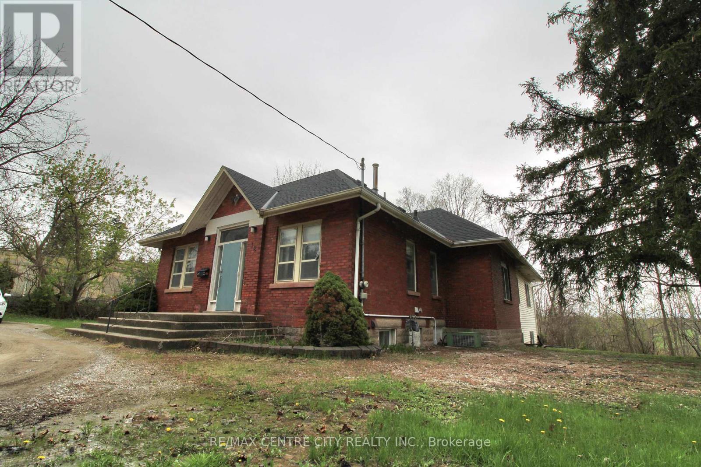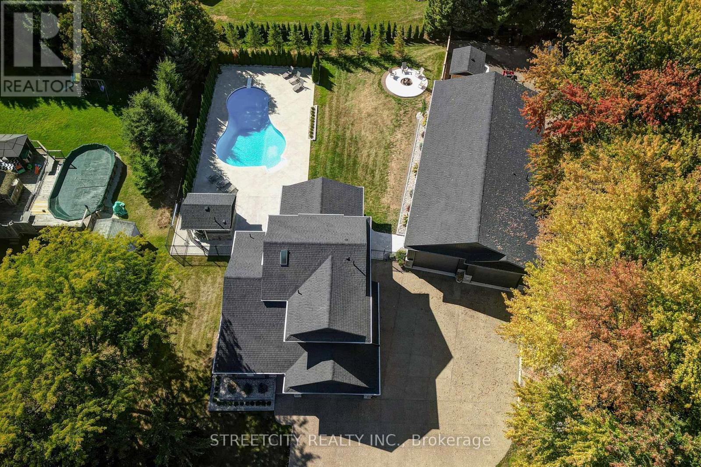- Houseful
- ON
- St. Thomas
- N5R
- 2 Rosethorn Ct
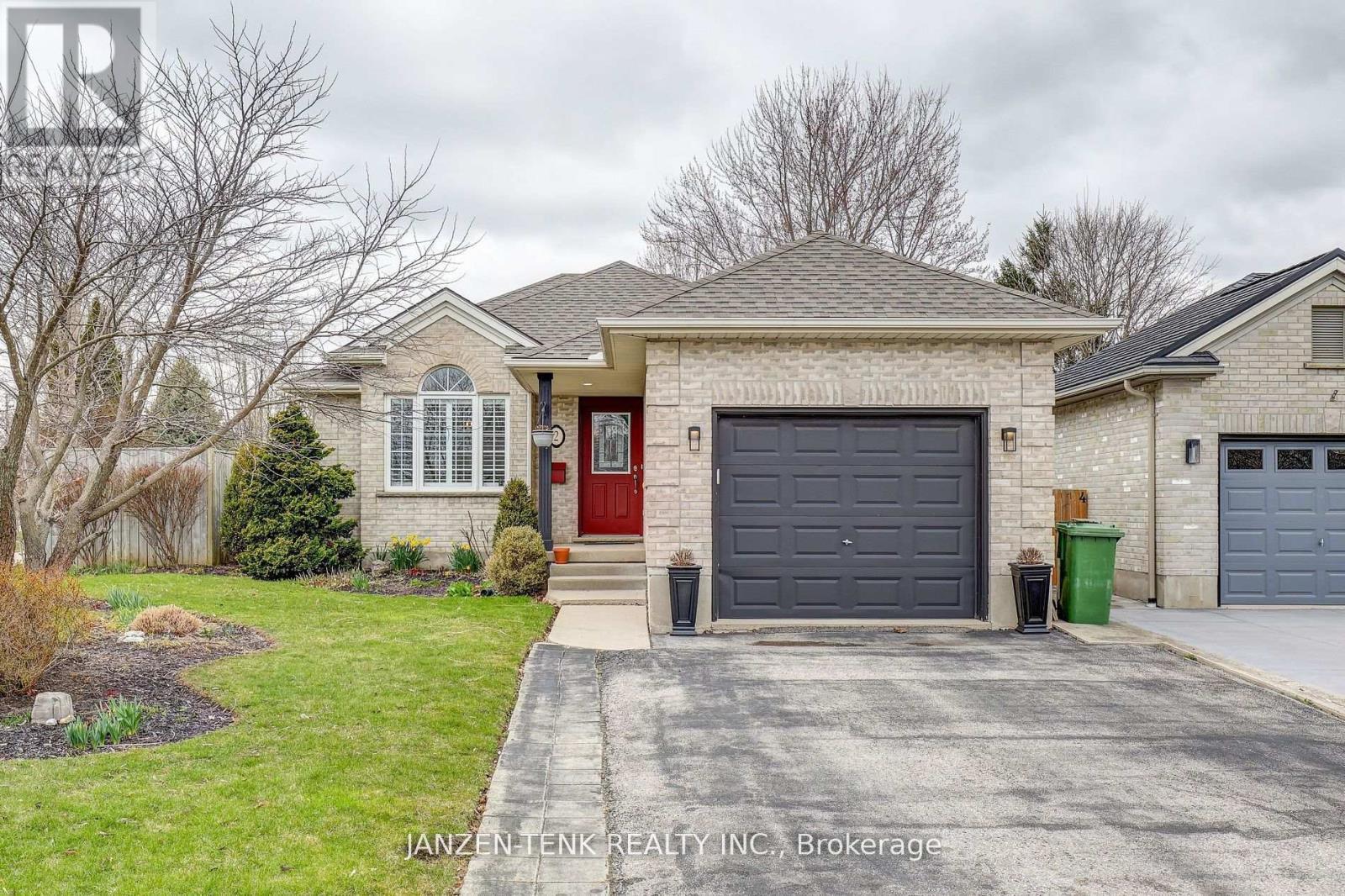
Highlights
Description
- Time on Houseful127 days
- Property typeSingle family
- Median school Score
- Mortgage payment
Impeccably maintained 3 bed, 3 bath Hayhoe-built 4-level backsplit, ideally located near parks, schools, shopping, and just minutes to Hwy 401, London, and Port Stanley. The main floor impresses with hardwood and ceramic floors, vaulted ceilings, and an elegant kitchen featuring granite countertops, breakfast bar, pantry, premium appliances, a convenient foot-trigger vacuum for hands-free use, and large windows with California shutters that invite sunlight all year round. Enjoy seamless indoor-outdoor living with a bright dining area opening to a private deck with gas BBQ hookup and a beautifully landscaped, fenced yard with fewer neighbours! The living room features custom built-ins and the whole home experiences abundant natural light. Upstairs, the spacious primary suite offers a walk-in closet and a luxurious 5-piece ensuite with a no-step glass shower, soaker tub, and double quartz vanity. Additional highlights include a cozy family room with gas fireplace, guest bedrooms, a fully finished lower level with playroom, laundry, workshop space, central vacuum, and ample storage. New furnace and AC add peace of mind to ownership. Located in the thriving community of St. Thomas--just 20 minutes to London, 15 minutes to the 401, and 15 minutes to Port Stanley Beach--this home is a perfect blend of luxury, comfort, and long-term investment potential. Please click the media and tour links to view the 360 iguide, photos and schematics! (id:63267)
Home overview
- Cooling Central air conditioning
- Heat source Natural gas
- Heat type Forced air
- Sewer/ septic Sanitary sewer
- # parking spaces 5
- Has garage (y/n) Yes
- # full baths 2
- # half baths 1
- # total bathrooms 3.0
- # of above grade bedrooms 3
- Has fireplace (y/n) Yes
- Subdivision St. thomas
- Lot size (acres) 0.0
- Listing # X12223072
- Property sub type Single family residence
- Status Active
- Recreational room / games room 5.06m X 3.12m
Level: Basement - Laundry 3.3m X 2.39m
Level: Basement - Utility 3.33m X 2.85m
Level: Basement - Other 5.09m X 3.01m
Level: Basement - Family room 5.68m X 5.68m
Level: Lower - Bathroom 3.16m X 1.73m
Level: Lower - 3rd bedroom 3.19m X 3.78m
Level: Lower - Dining room 3.7m X 2.98m
Level: Main - Bathroom 1.49m X 1.61m
Level: Main - Kitchen 3.59m X 3.03m
Level: Main - Living room 3.51m X 3.65m
Level: Main - Primary bedroom 5.91m X 3.32m
Level: Upper - 2nd bedroom 3.05m X 3.07m
Level: Upper - Bathroom 3.4m X 3.52m
Level: Upper
- Listing source url Https://www.realtor.ca/real-estate/28473124/2-rosethorn-court-st-thomas-st-thomas
- Listing type identifier Idx

$-1,733
/ Month

