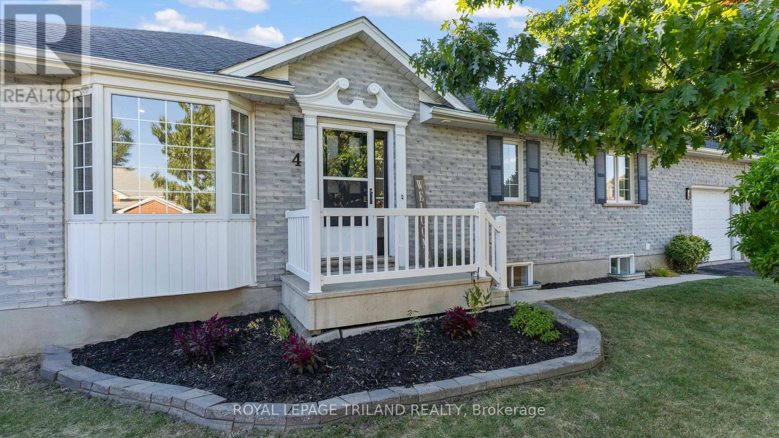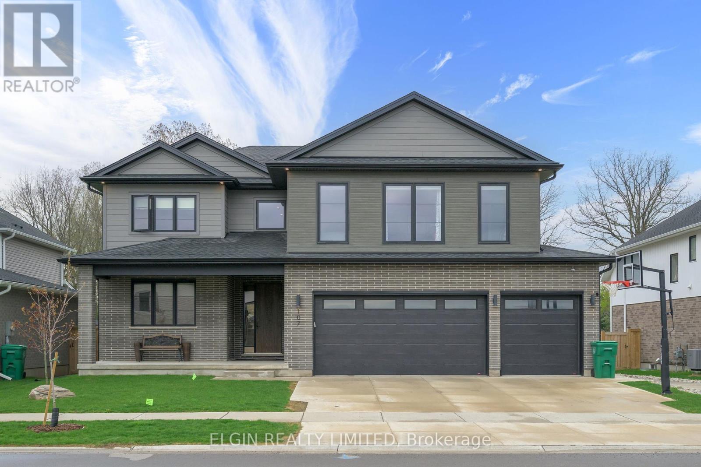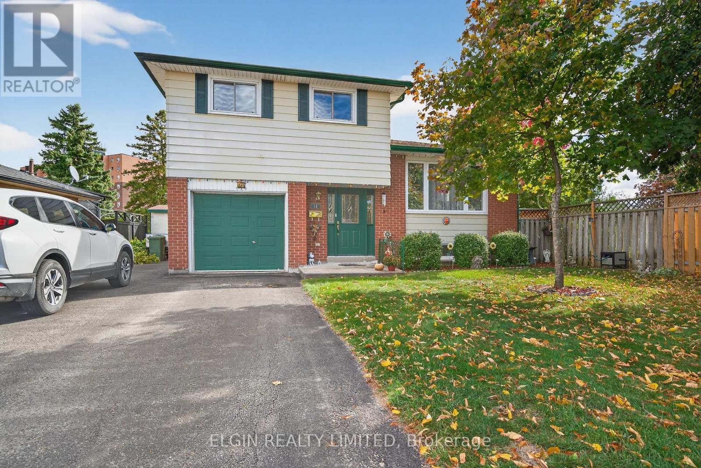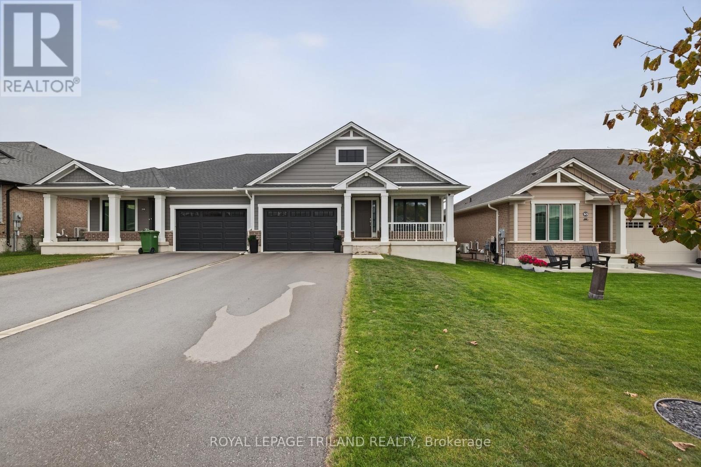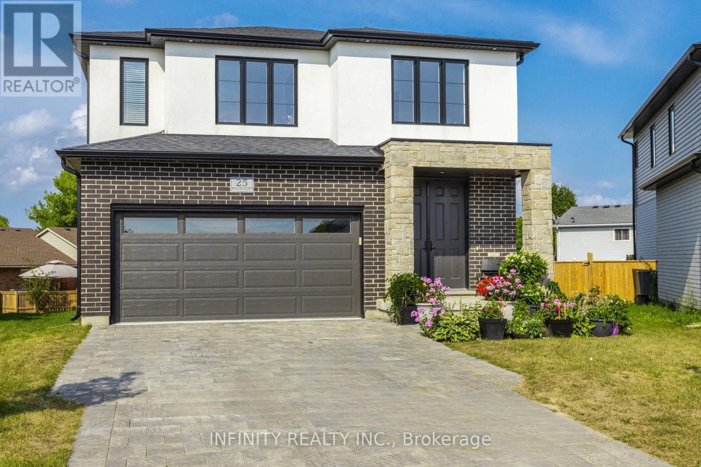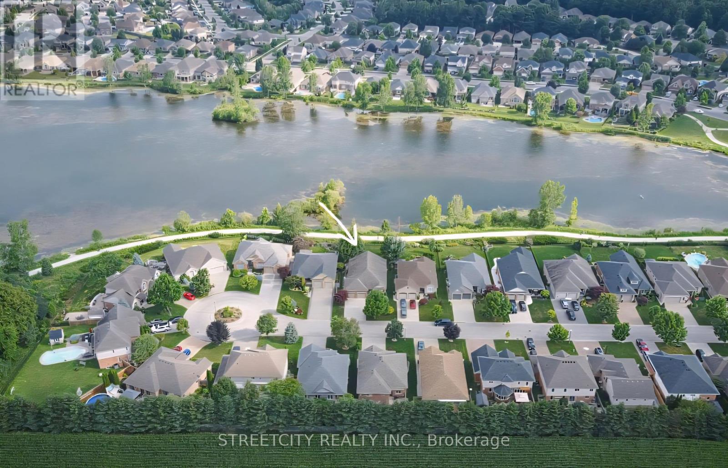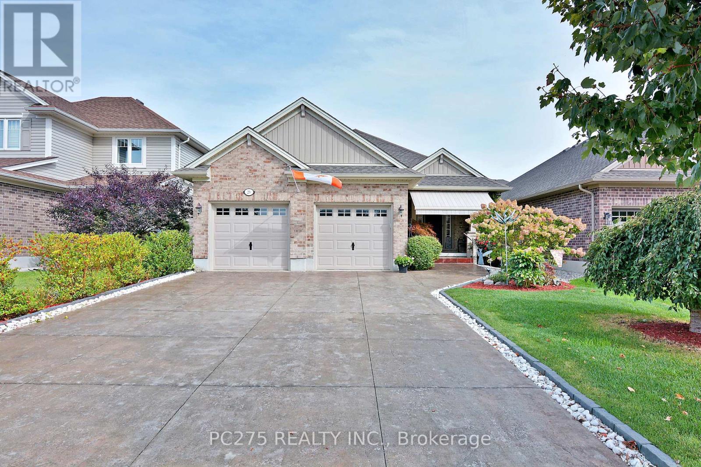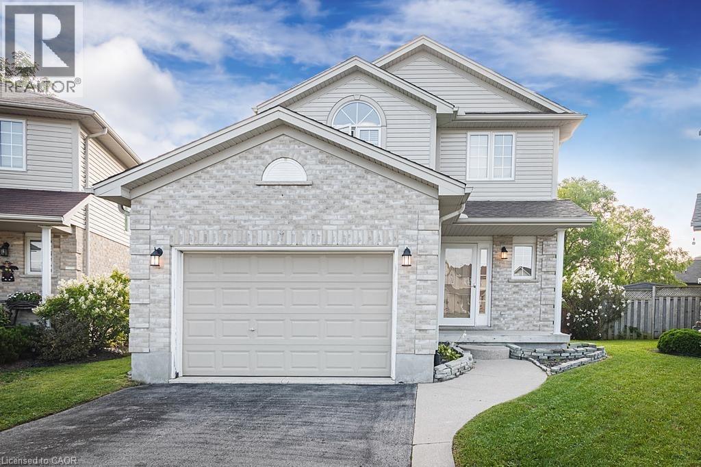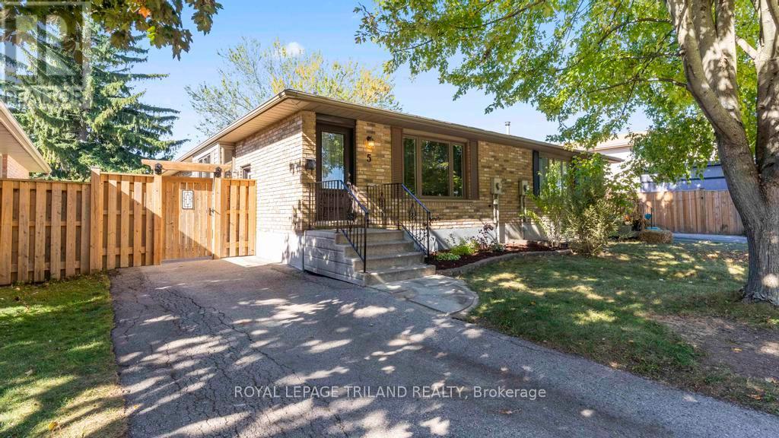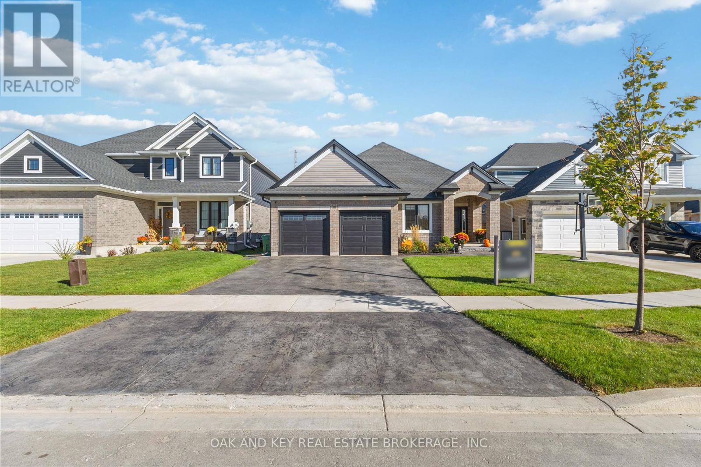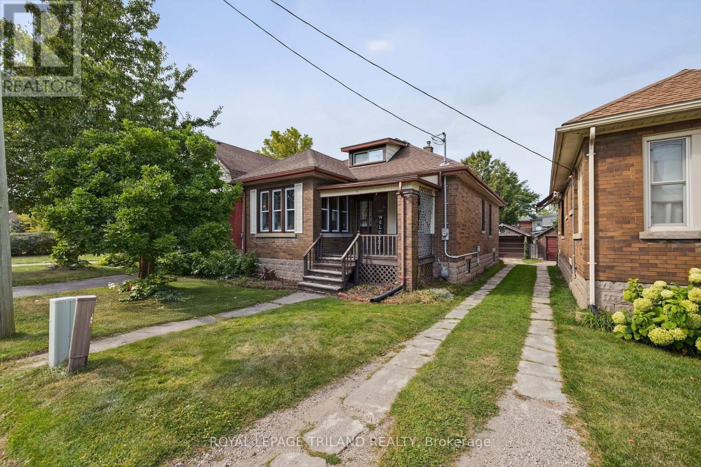- Houseful
- ON
- St. Thomas
- N5R
- 12 Harrow Ln
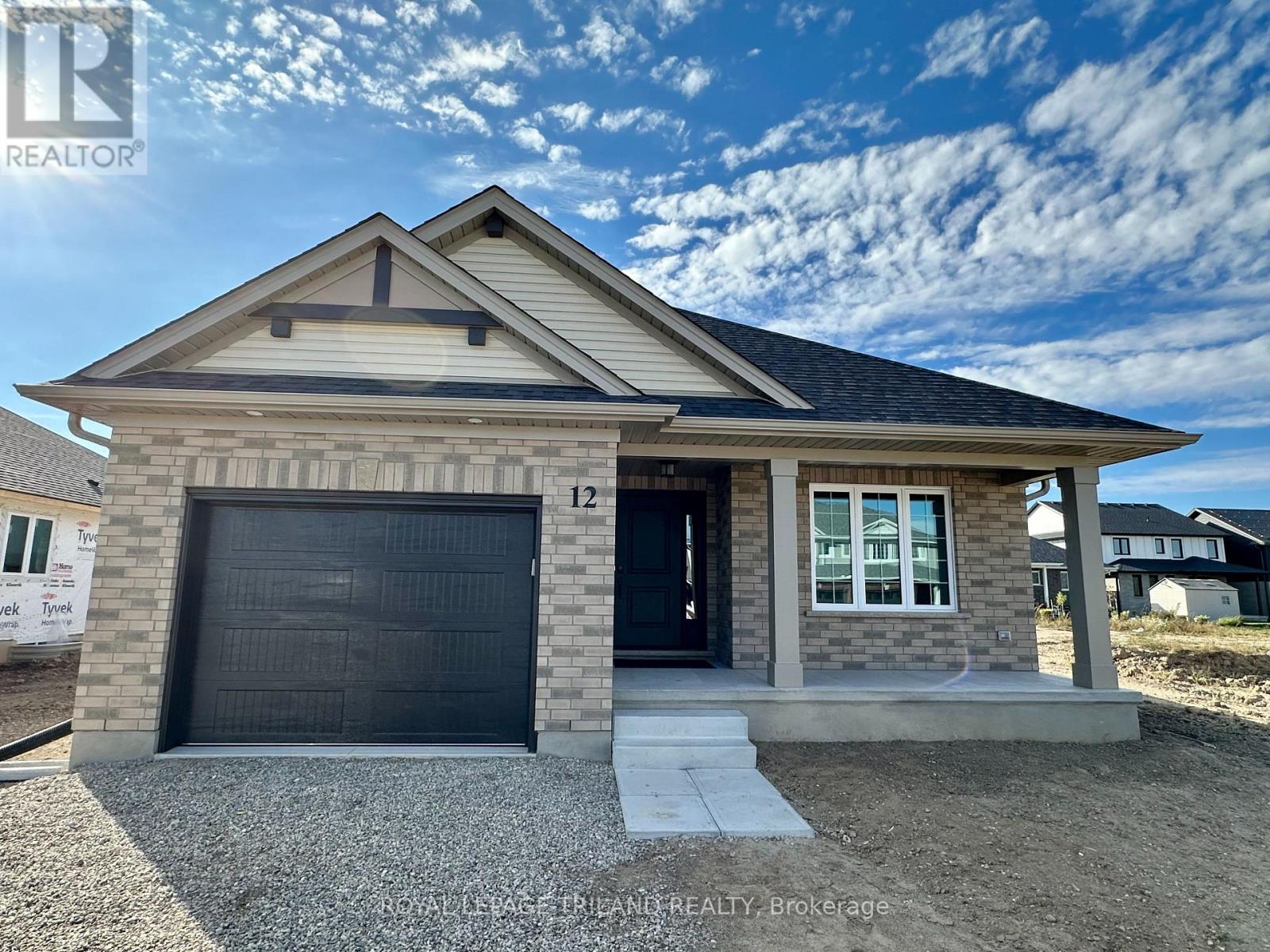
Highlights
Description
- Time on Houseful99 days
- Property typeSingle family
- StyleBungalow
- Median school Score
- Mortgage payment
This charming bungalow is located in Harvest Run, a fantastic location with walking trails and park. The Pinewood model B (with one car garage) offers 1726 square feet (on 2 floors) of thoughtfully designed living space, perfect for those looking to downsize or a great condo alternative. As you enter, you'll be welcomed by a cozy covered porch, an inviting space for morning coffee or evening relaxation. Enjoy entertaining your friends and family in the Great Room & Kitchen (with walk-in pantry & quartz countertops). There are two bedrooms on the main level, including the Primary bedroom with a walk-thru closet and access to a 4pc bathroom, as well as an additional 2pc bathroom. The lower level is complete with 2 more bedrooms, a large rec room, and a 3pc bathroom. This High Performance Doug Tarry Home is both Energy Star and Net Zero Ready. Doug Tarry is making it even easier to own your home! Reach out for more information regarding HOME BUYER'S PROMOTIONS!!! Welcome Home. (id:63267)
Home overview
- Heat source Natural gas
- Heat type Heat pump
- Sewer/ septic Sanitary sewer
- # total stories 1
- # parking spaces 2
- Has garage (y/n) Yes
- # full baths 2
- # half baths 1
- # total bathrooms 3.0
- # of above grade bedrooms 4
- Subdivision St. thomas
- Directions 2143759
- Lot size (acres) 0.0
- Listing # X12282531
- Property sub type Single family residence
- Status Active
- Recreational room / games room 4.27m X 5.28m
Level: Basement - 4th bedroom 3.58m X 3.05m
Level: Basement - 3rd bedroom 3.81m X 3.28m
Level: Basement - Kitchen 4.39m X 4.52m
Level: Main - Great room 4.39m X 3.96m
Level: Main - Bedroom 3.15m X 2.87m
Level: Main - Primary bedroom 3.91m X 4.01m
Level: Main
- Listing source url Https://www.realtor.ca/real-estate/28600072/12-harrow-lane-st-thomas-st-thomas
- Listing type identifier Idx

$-1,700
/ Month

