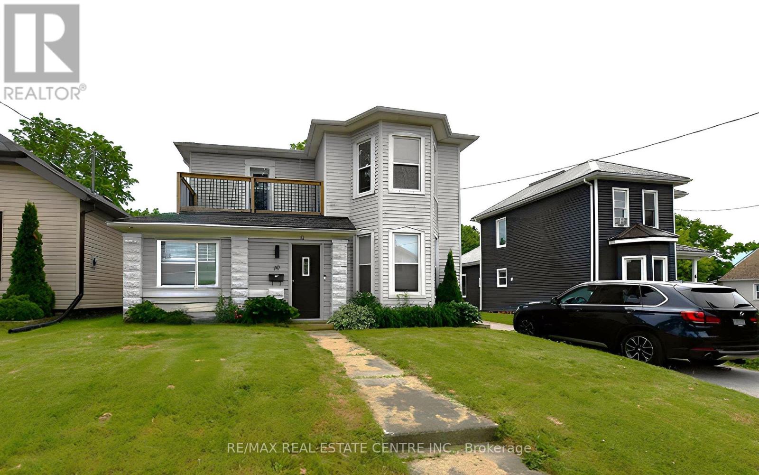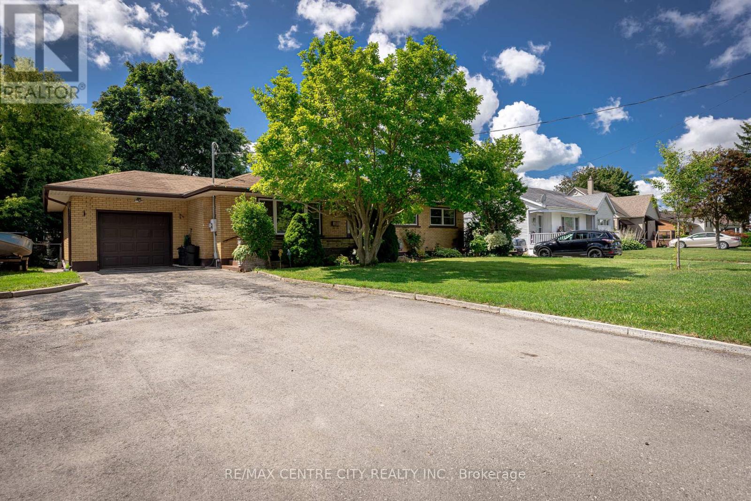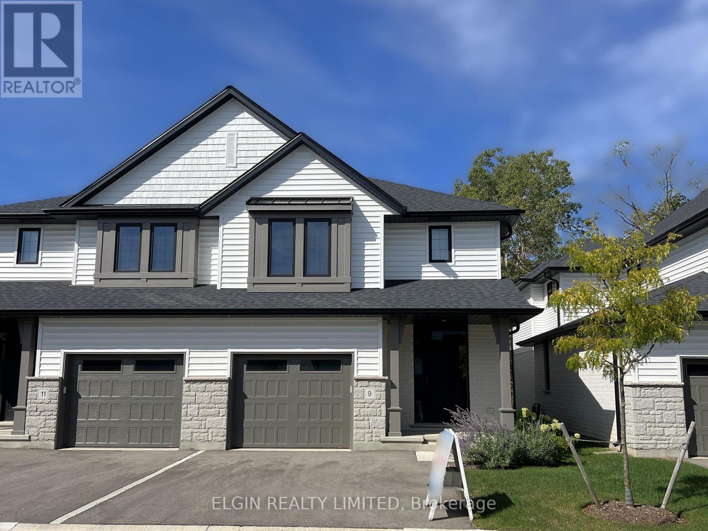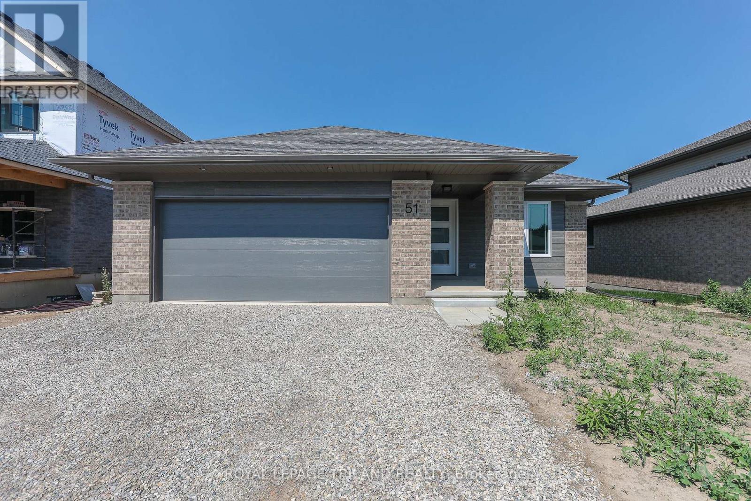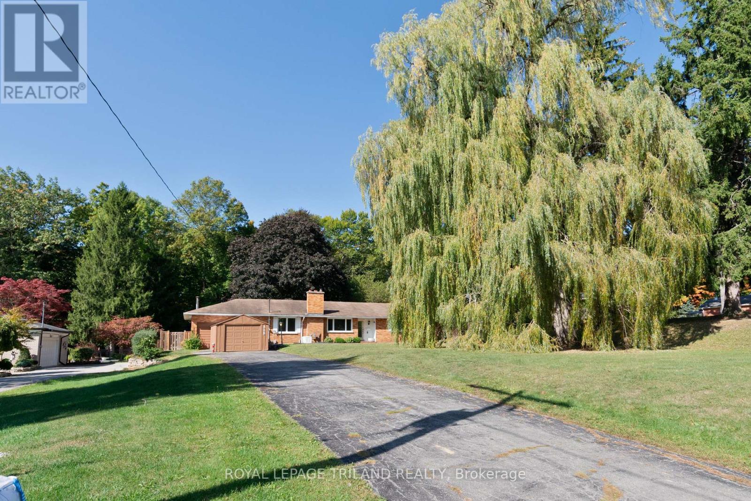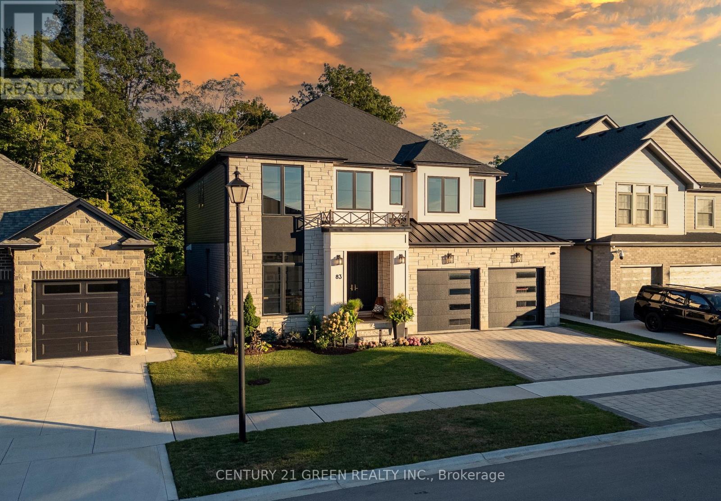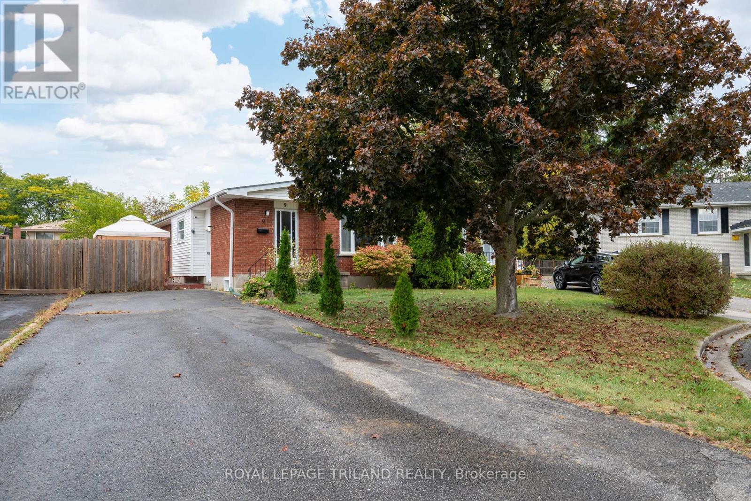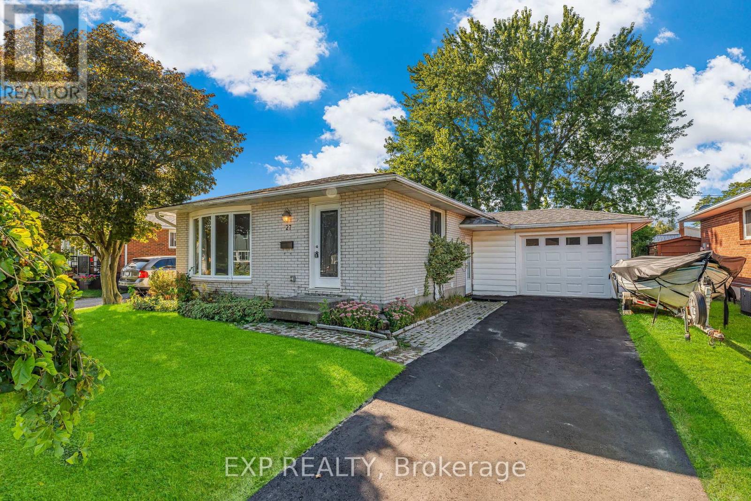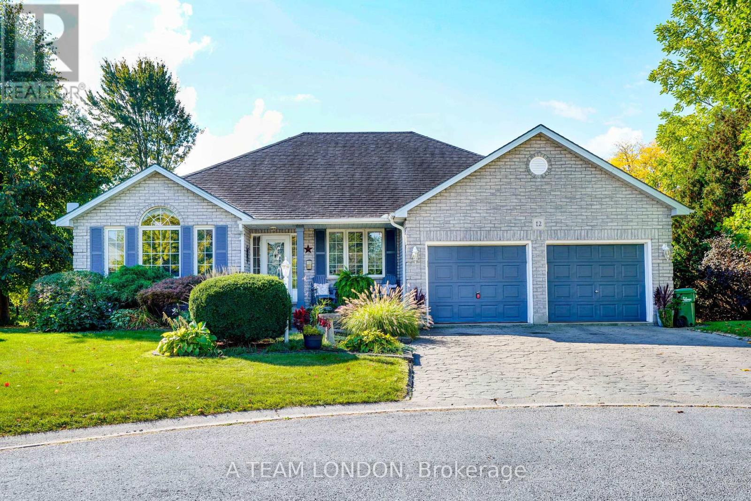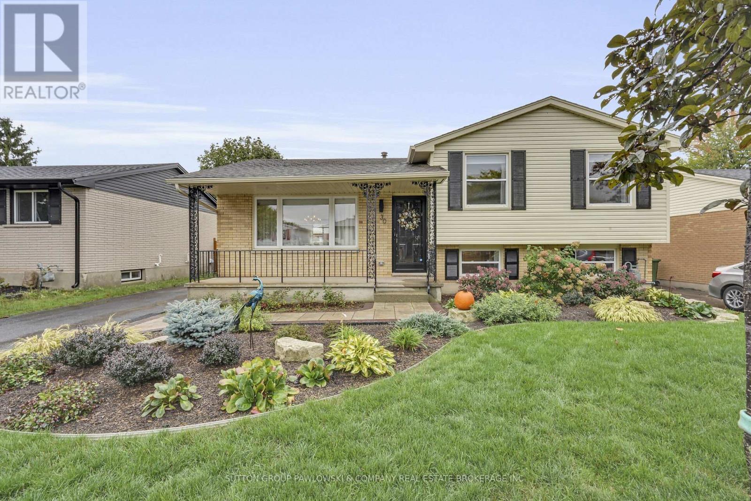- Houseful
- ON
- St. Thomas
- N5R
- 21 Axford Pkwy
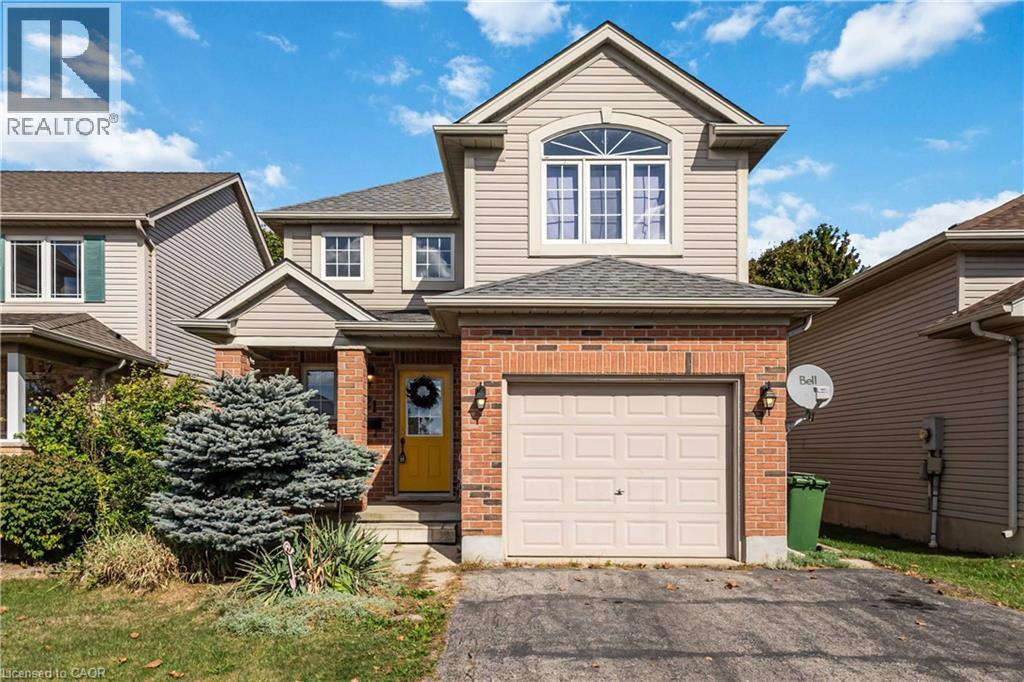
Highlights
Description
- Home value ($/Sqft)$286/Sqft
- Time on Housefulnew 6 hours
- Property typeSingle family
- Style2 level
- Median school Score
- Year built1998
- Mortgage payment
21 Axford Parkway is a wonderful opportunity for investors or home owners looking for a property with 3 bedrooms, 2.5 bathrooms, and over 2,000 square feet of finished livable space. This quality-built home offers more than just the basics - it's a unique 2-story dwelling with an open concept main floor. The property boasts beautiful landscaping both in the front and back yards, including an 8 x 8 shed for extra storage. Situated in the southeast corner of the city, this home is conveniently located near a high school and ball diamonds, making it an ideal location for families. Some recent updates include shingles, new laminate flooring on the main level, as well as newer appliances such as the fridge, stove, and dishwasher. The furnace was replaced in 2020, and an on-demand water heater has been installed for added convenience. Don't miss out on this fantastic opportunity to own a well-maintained and updated home in a desirable location! (id:63267)
Home overview
- Cooling Central air conditioning
- Heat source Natural gas
- Heat type Forced air
- Sewer/ septic Municipal sewage system
- # total stories 2
- Fencing Fence
- # parking spaces 3
- Has garage (y/n) Yes
- # full baths 2
- # half baths 1
- # total bathrooms 3.0
- # of above grade bedrooms 3
- Subdivision Se
- Directions 2015022
- Lot desc Landscaped
- Lot size (acres) 0.0
- Building size 2100
- Listing # 40776388
- Property sub type Single family residence
- Status Active
- Bedroom 2.515m X 3.2m
Level: 2nd - Full bathroom 4.267m X 3.886m
Level: 2nd - Bedroom 3.607m X 3.15m
Level: 2nd - Bedroom 3.835m X 2.845m
Level: 2nd - Laundry 2.743m X 1.219m
Level: Lower - Bathroom (# of pieces - 3) 2.921m X 1.88m
Level: Lower - Family room 3.658m X 6.096m
Level: Lower - Utility 2.896m X 1.219m
Level: Lower - Cold room 3.353m X 1.321m
Level: Lower - Kitchen / dining room 3.658m X 3.099m
Level: Main - Bathroom (# of pieces - 2) 1.575m X 1.372m
Level: Main - Living room 3.683m X 4.572m
Level: Main - Foyer 39.218m X 1.702m
Level: Main
- Listing source url Https://www.realtor.ca/real-estate/28978504/21-axford-parkway-st-thomas
- Listing type identifier Idx

$-1,600
/ Month

