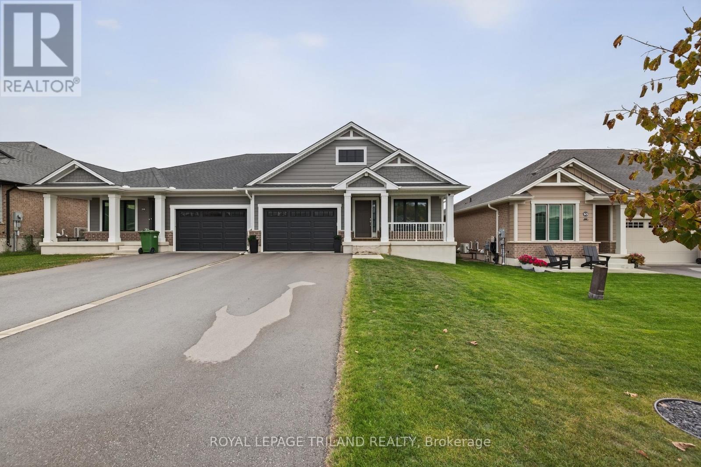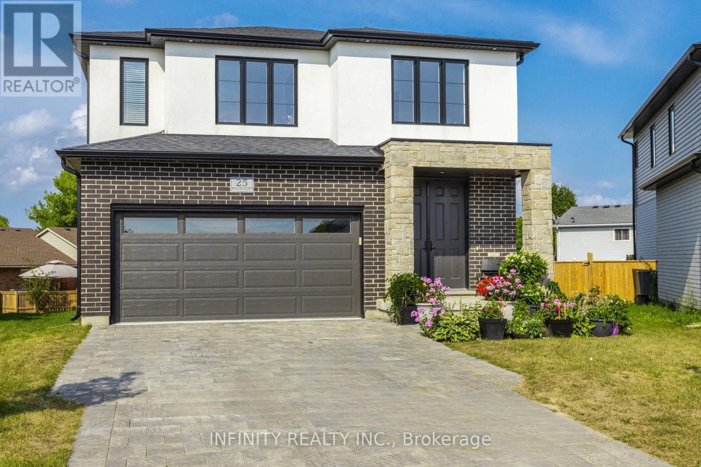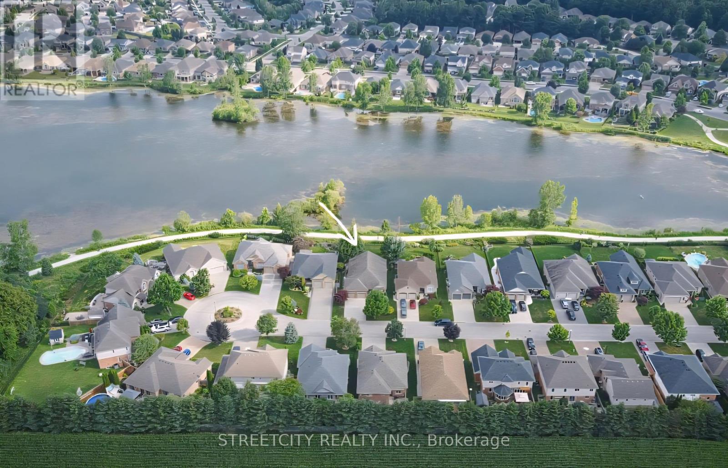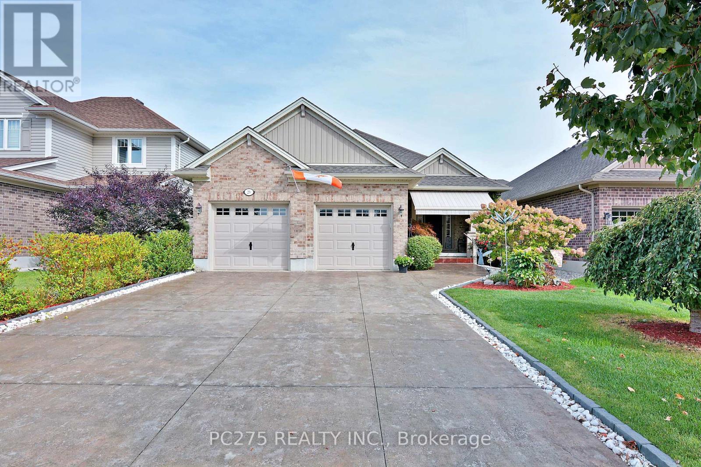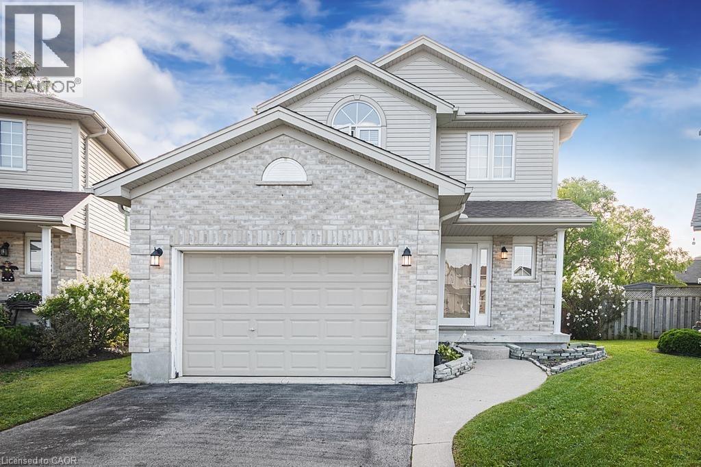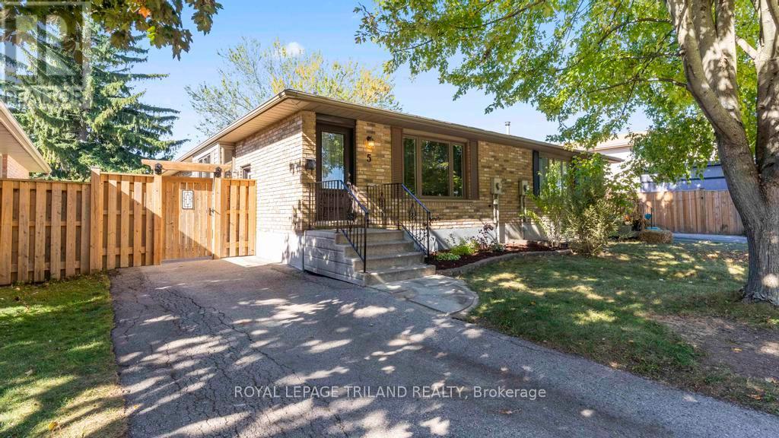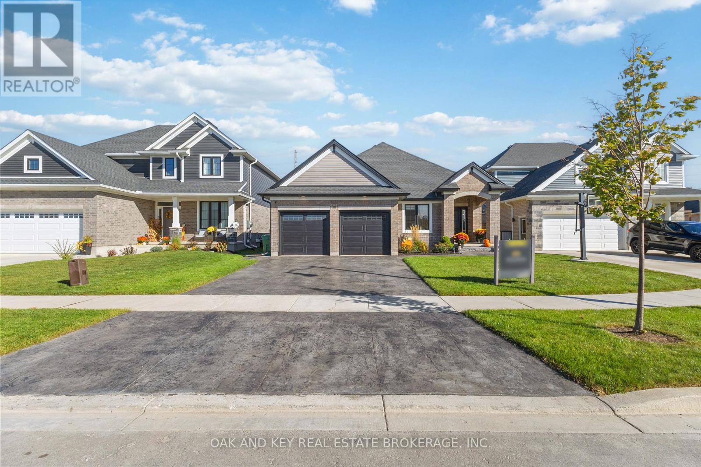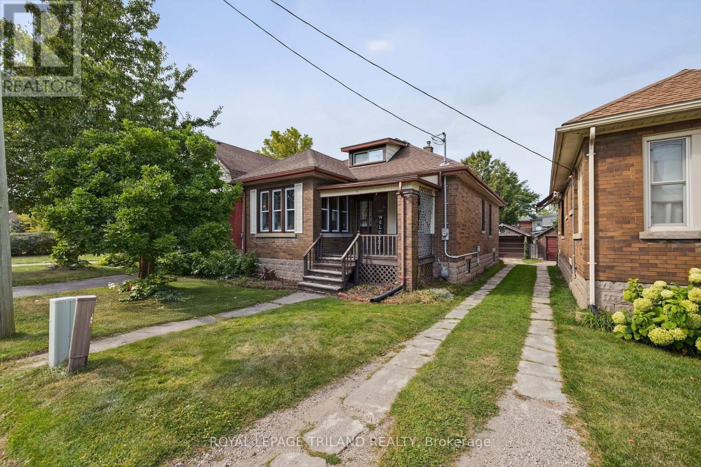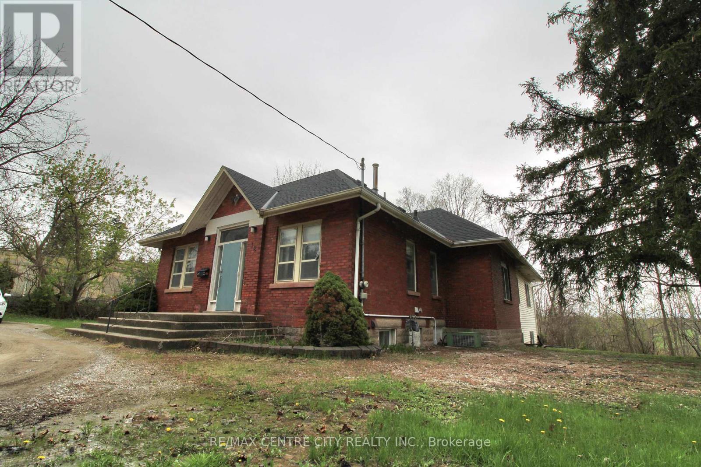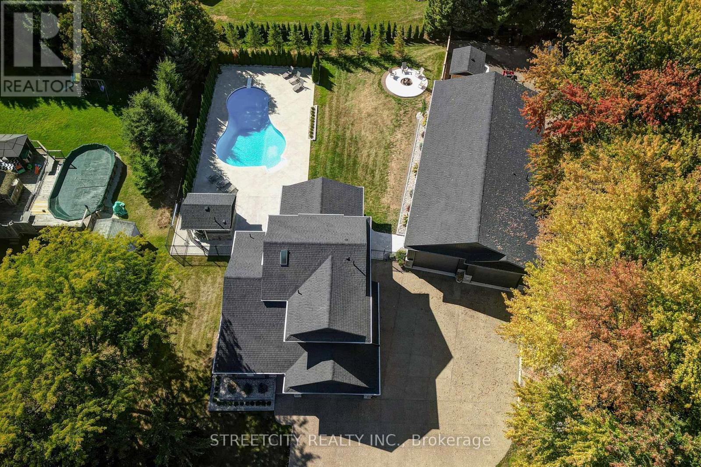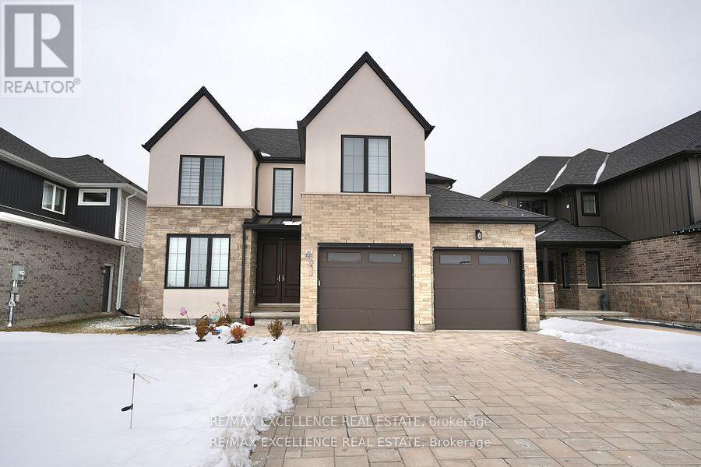- Houseful
- ON
- St. Thomas
- N5R
- 22 Oakmont St
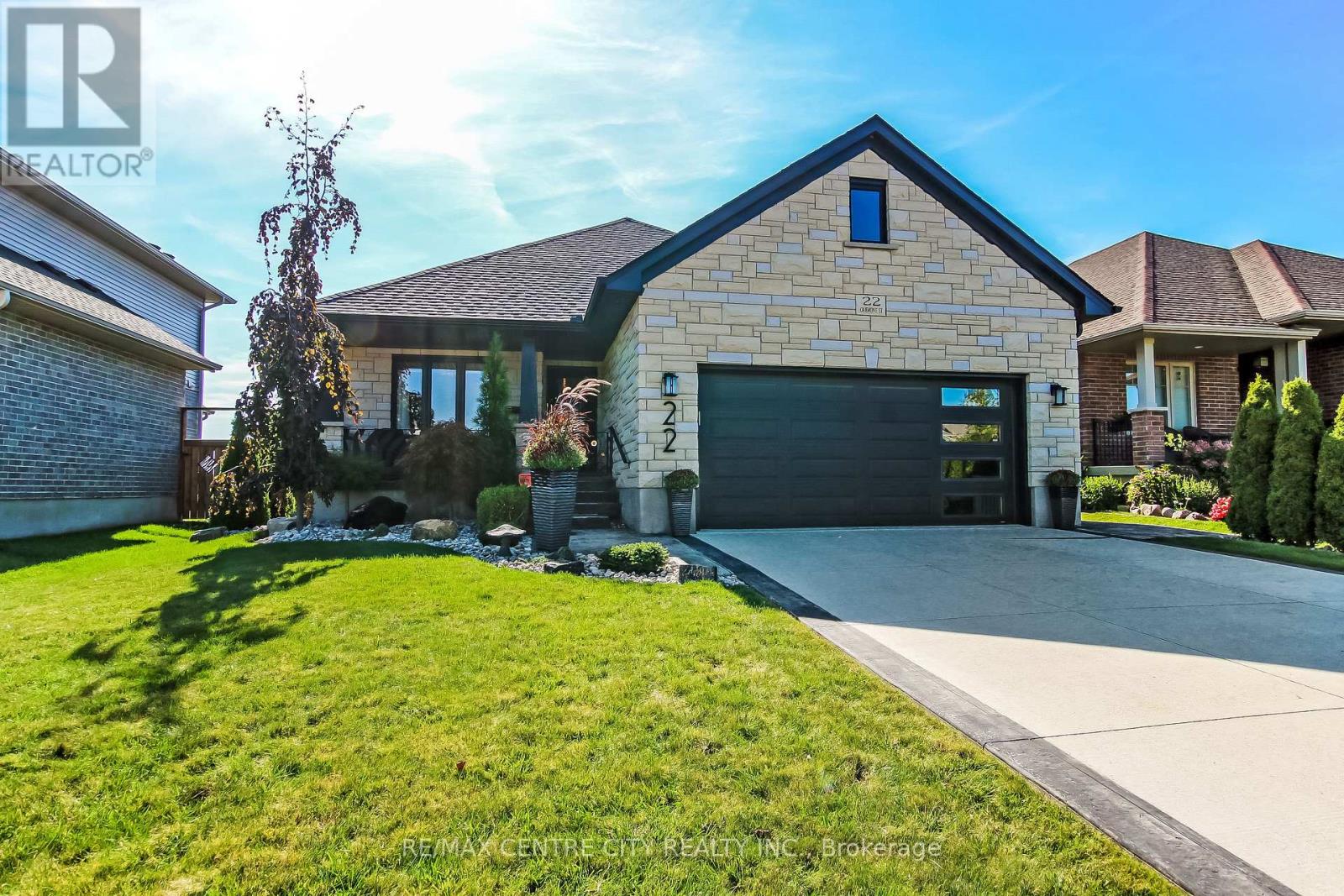
Highlights
Description
- Time on Houseful46 days
- Property typeSingle family
- StyleBungalow
- Median school Score
- Mortgage payment
This beautiful bungalow located in Shaw Valley is sure to impress. From the moment you see the home you will find that pride of ownership is evident throughout and no expenses has been spared. Starting from the curb you will find a stone exterior with custom wrought iron railings, professional landscaping, concrete laneway with parking for 4 and a heated double attached garage with basement access. Entering the home you will find a welcoming foyer with views through the home. Off to the side is the guest bedroom, a custom full bathroom, and laundry room with access to the garage. The main living space at the back of the home is ideal for day to day living with a thoughtful layout consisting of a perfect sized dining room, large kitchen with cherry cabinets, walnut hardwood floors, live edge quartz countertops, oversized island, corner pantry and SS appliances. The breakfast nook has a serving hutch with a bar fridge and access to the patio. The bright living room has views of the backyard and green space with a gas fireplace as the focal point. Finishing off the main floor is the primary bedroom that offers ample space, tray ceilings, an ensuite with shower and a walk-in closet. The lower level continues to impress with potential for an in-law suite, a family room big enough for two entertaining areas, large egress windows in every room, a third bedroom with the potential to add a fourth bedroom, full bathroom with walk-in shower and a custom vanity. The backyard is an entertainers dream with a stamped patio spanning the back of the home with a canopy, outdoor cooking area, mature landscaping, a walkway to the shed and the side of the home and west facing views of the green space and park. (id:63267)
Home overview
- Cooling Central air conditioning
- Heat source Natural gas
- Heat type Forced air
- Sewer/ septic Sanitary sewer
- # total stories 1
- Fencing Fenced yard
- # parking spaces 6
- Has garage (y/n) Yes
- # full baths 3
- # total bathrooms 3.0
- # of above grade bedrooms 3
- Has fireplace (y/n) Yes
- Subdivision St. thomas
- Directions 1975870
- Lot size (acres) 0.0
- Listing # X12380051
- Property sub type Single family residence
- Status Active
- Utility 3m X 6m
Level: Basement - 3rd bedroom 3.7m X 4.8m
Level: Basement - Family room 7m X 7.3m
Level: Basement - Den 2.7m X 5.2m
Level: Basement - Eating area 3.1m X 2.7m
Level: Main - 2nd bedroom 3m X 3.5m
Level: Main - Bedroom 3.6m X 4.2m
Level: Main - Living room 3.8m X 4.4m
Level: Main - Kitchen 3.2m X 4.7m
Level: Main - Dining room 4.8m X 3.7m
Level: Main - Laundry 2.8m X 2m
Level: Main
- Listing source url Https://www.realtor.ca/real-estate/28811786/22-oakmont-street-st-thomas-st-thomas
- Listing type identifier Idx

$-2,213
/ Month

