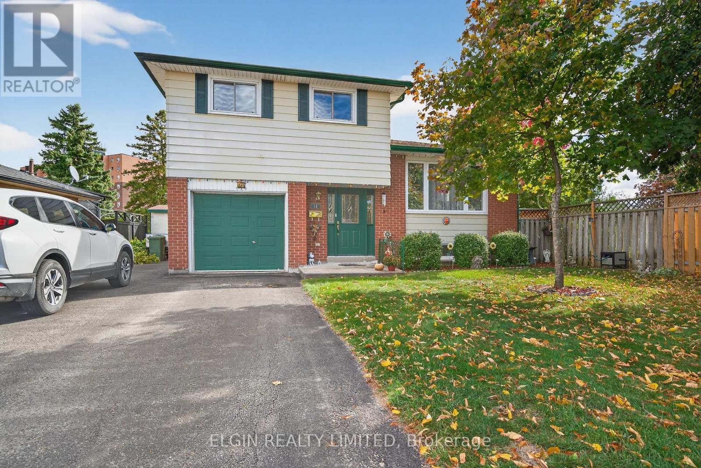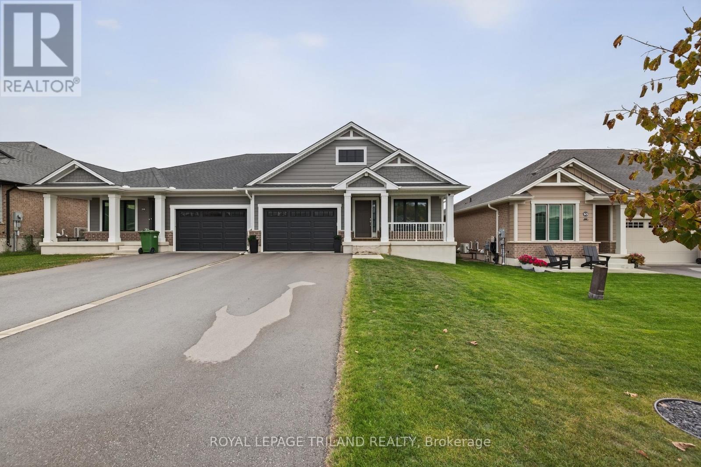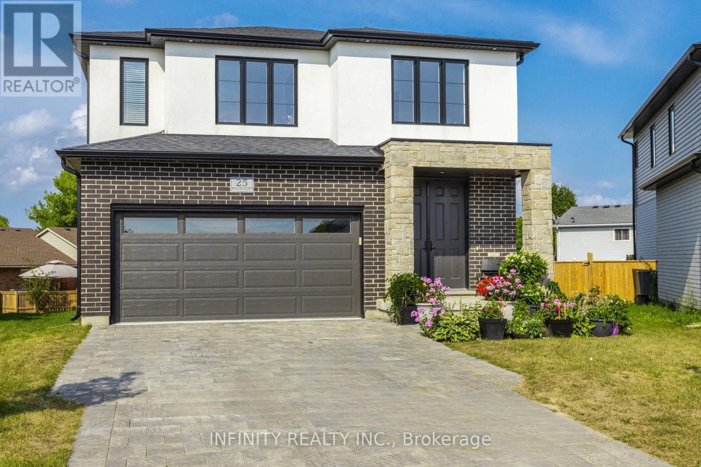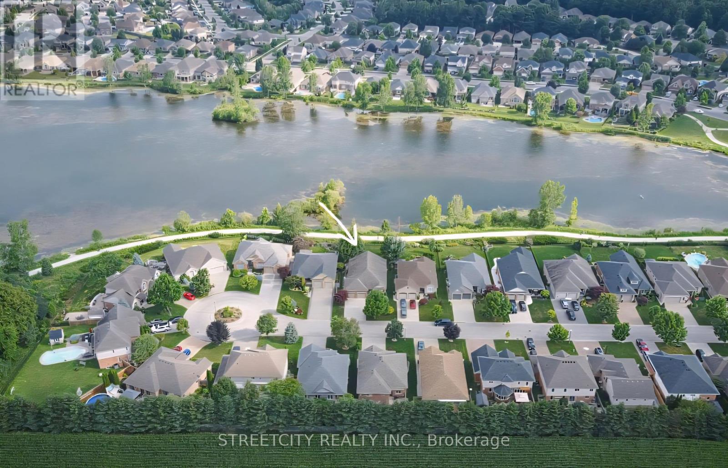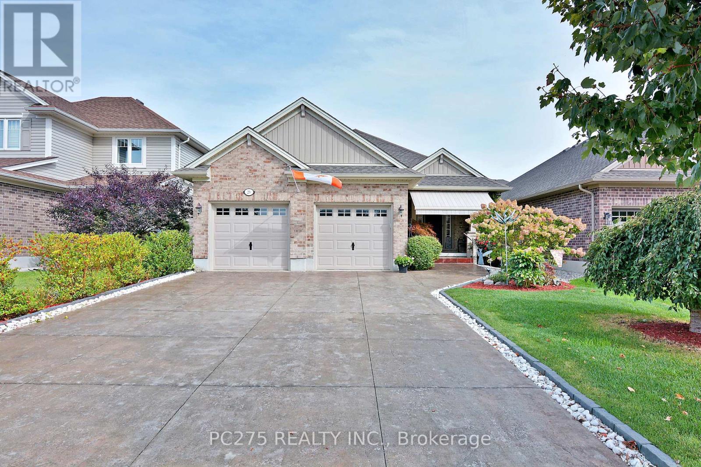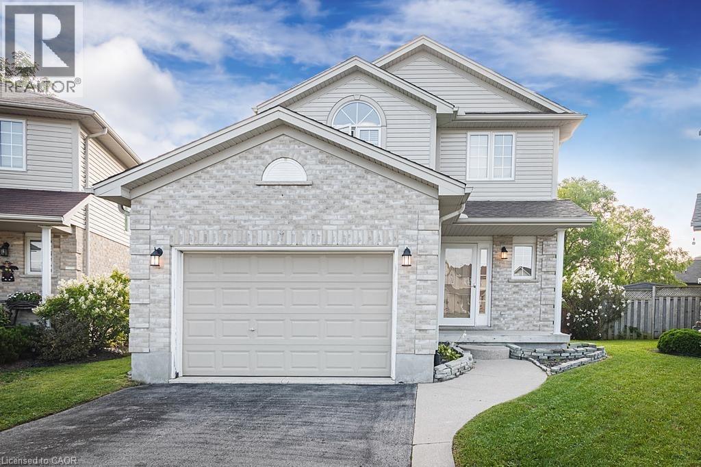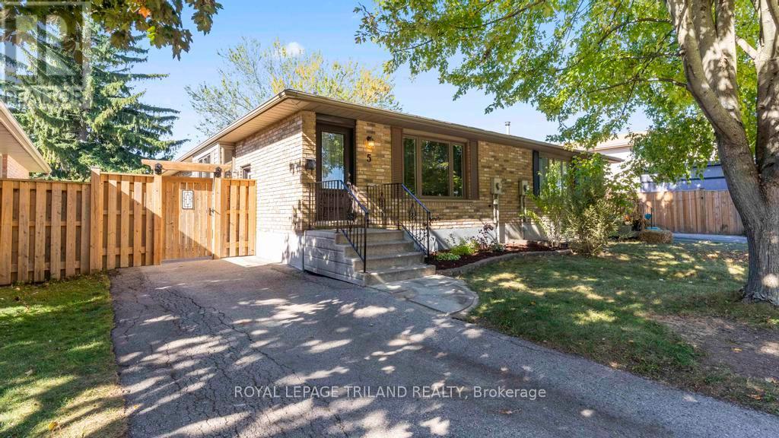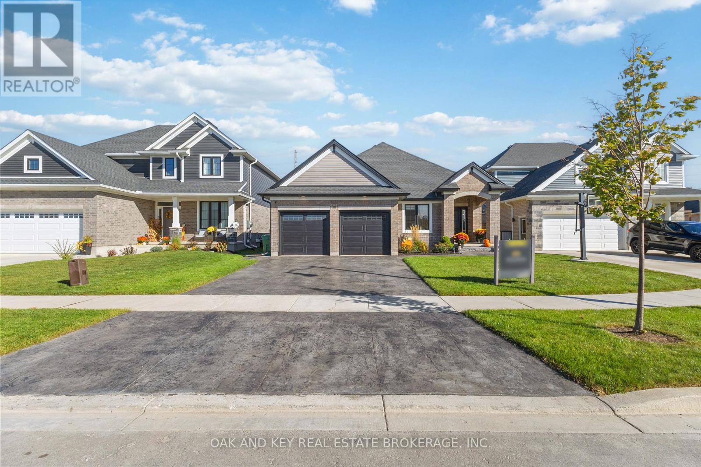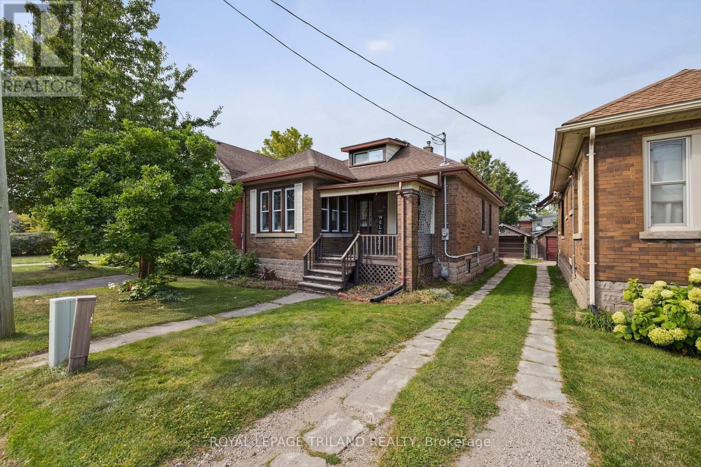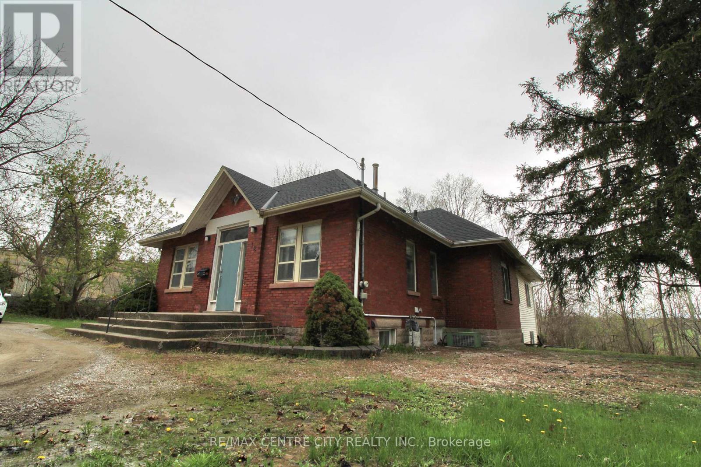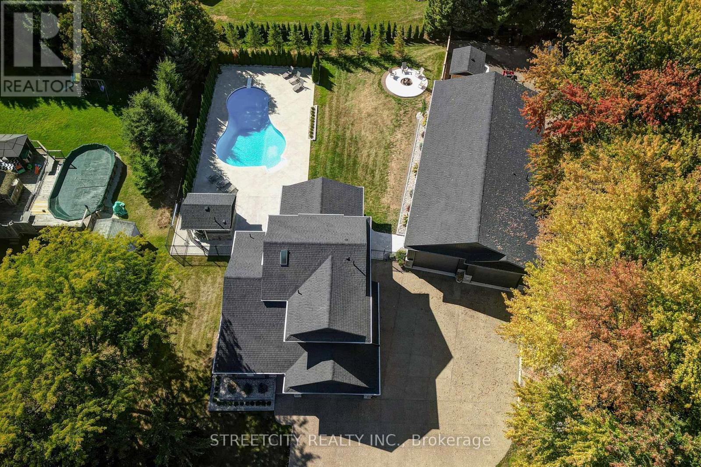- Houseful
- ON
- St. Thomas
- N5R
- 8 234 Peach Tree Blvd
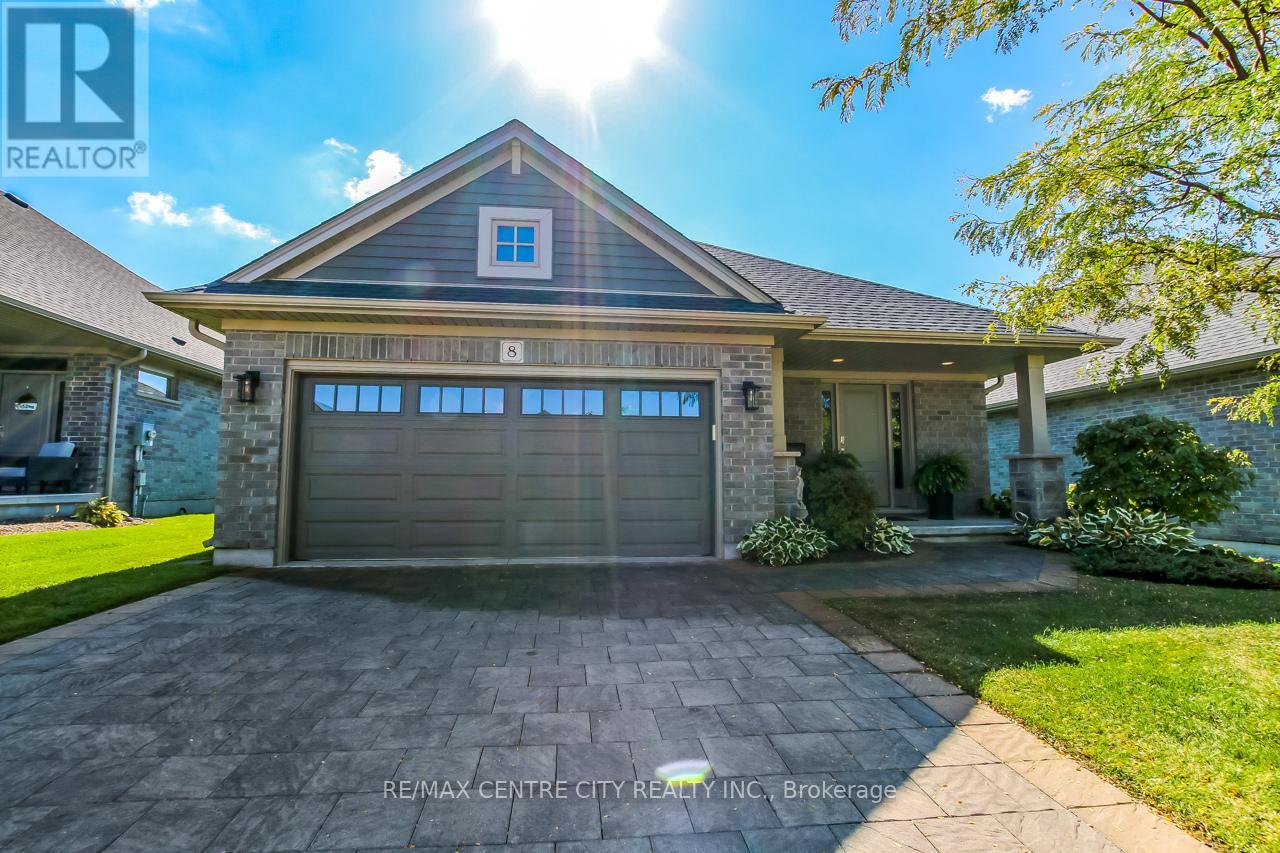
Highlights
Description
- Time on Houseful15 days
- Property typeSingle family
- StyleBungalow
- Median school Score
- Mortgage payment
Welcome to this beautifully maintained detached brick bungalow condo located in the quiet, well-managed Southpoint Condominium Communities. Built by the trusted local builder Hayhoe Homes, this charming residence offers 2+1 bedrooms, 3 bathrooms, and the convenience of main-floor living close to parks, schools, and shopping. Step inside to a spacious foyer with a large closet, a 2-piece powder room, and a mudroom/laundry room with inside access to the attached double-car garage. At the heart of the home is a bright open-concept kitchen, dining, and living area, featuring vaulted ceilings, a cozy gas fireplace, and large windows that fill the space with natural light. The kitchen is equipped with granite countertops, a breakfast bar, cooktop with retractable counter top downdraft range hood, and built-in oven ideal for entertaining or everyday living. From the dining area, walk out to your covered patio, overlooking a beautifully landscaped shared courtyard a peaceful place to relax or host guests. The built-in lawn sprinkler system keeps the exterior lush and low-maintenance.The spacious primary suite features a walk-in closet and a private 4-piece ensuite. A second main-floor bedroom offers flexibility as a guest room or home office.The fully finished basement expands your living space with a large recreation room featuring an electric fireplace, a third bedroom with California shutters, a full 3-piece bathroom, and a generous utility/storage room perfect for a future gym, hobby area, or games room. Enjoy the freedom of a freehold-style home with all the low-maintenance benefits of condo living. This is a fantastic opportunity for downsizers, retirees, or anyone seeking a quiet, turnkey lifestyle in a well-built, thoughtfully designed home. (id:63267)
Home overview
- Cooling Central air conditioning
- Heat source Natural gas
- Heat type Forced air
- # total stories 1
- # parking spaces 4
- Has garage (y/n) Yes
- # full baths 2
- # half baths 1
- # total bathrooms 3.0
- # of above grade bedrooms 3
- Has fireplace (y/n) Yes
- Community features Pet restrictions
- Subdivision St. thomas
- Lot desc Lawn sprinkler
- Lot size (acres) 0.0
- Listing # X12446520
- Property sub type Single family residence
- Status Active
- 3rd bedroom 2.86m X 3.94m
Level: Basement - Utility 10.26m X 9.26m
Level: Basement - Bathroom 1.91m X 3.42m
Level: Basement - Recreational room / games room 6.39m X 6.55m
Level: Basement - Primary bedroom 3.56m X 4.24m
Level: Main - Foyer 4.03m X 3.73m
Level: Main - Bathroom 1.69m X 1.73m
Level: Main - Living room 6.6m X 9.67m
Level: Main - Kitchen 2.98m X 4.22m
Level: Main - Dining room 2.98m X 4.22m
Level: Main - Bathroom 1.62m X 2.97m
Level: Main - 2nd bedroom 3.56m X 4.17m
Level: Main - Mudroom 1.98m X 1.81m
Level: Main
- Listing source url Https://www.realtor.ca/real-estate/28954953/8-234-peach-tree-boulevard-st-thomas-st-thomas
- Listing type identifier Idx

$-1,743
/ Month

