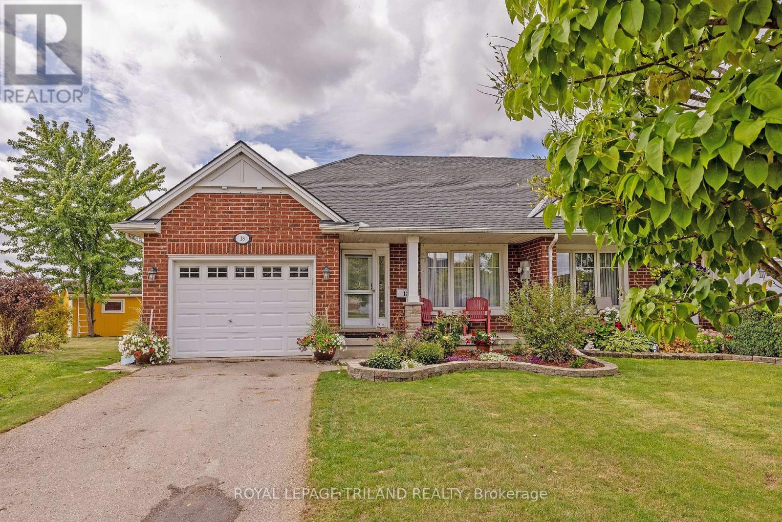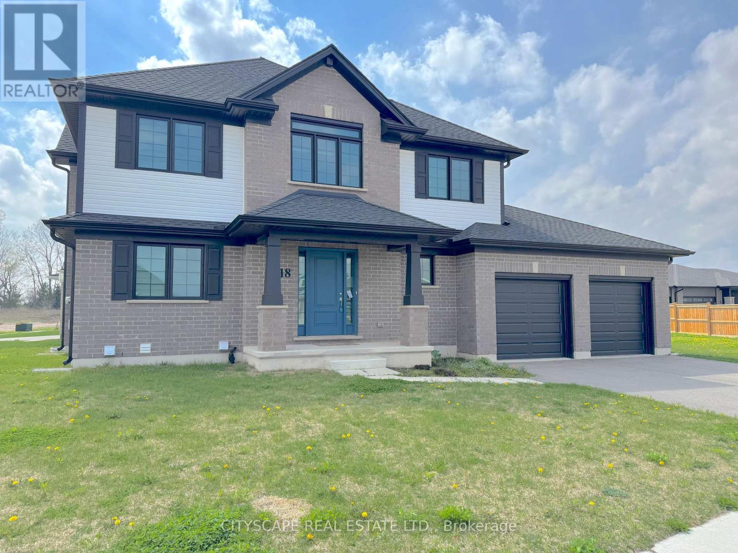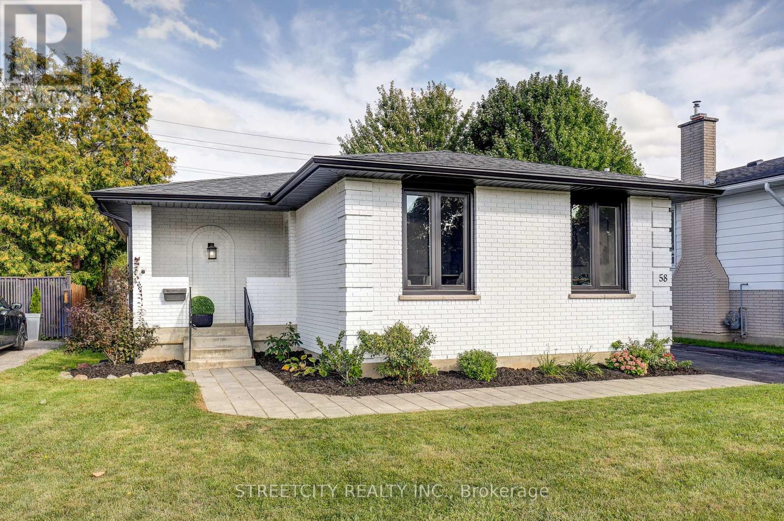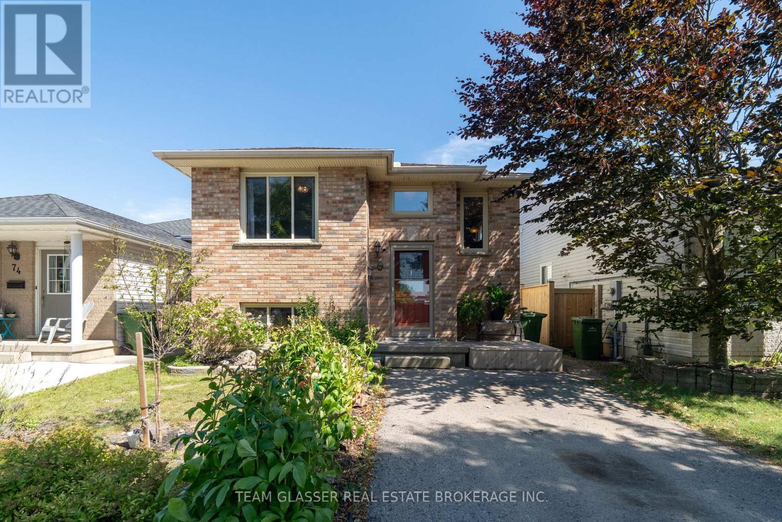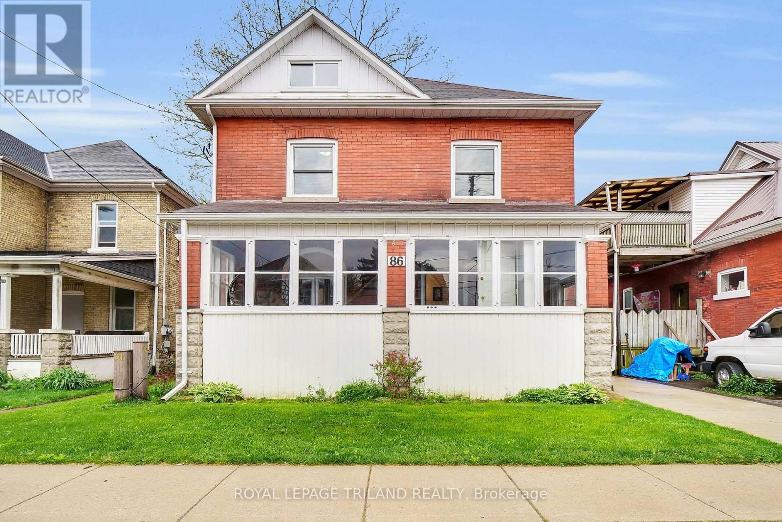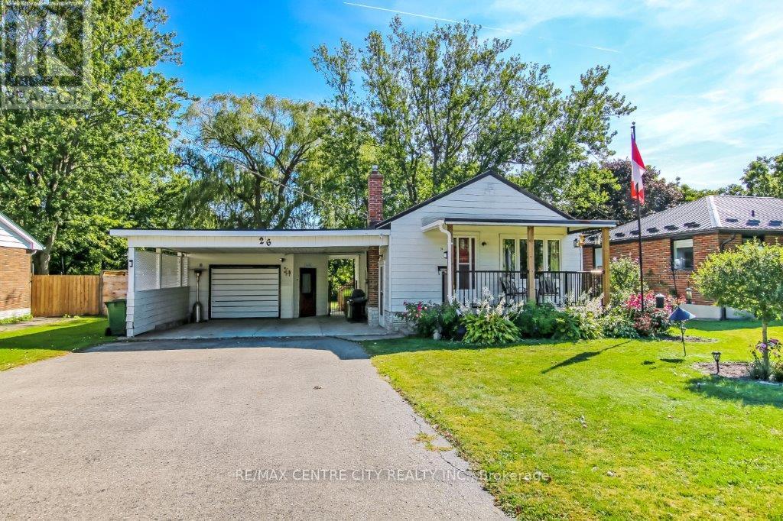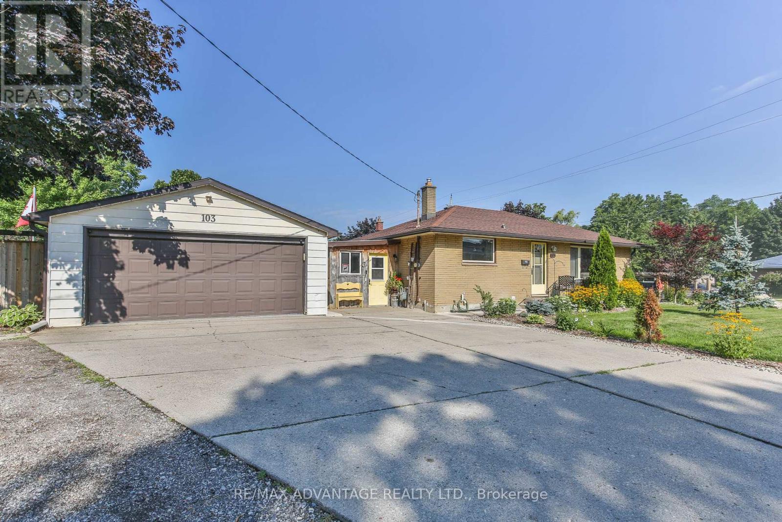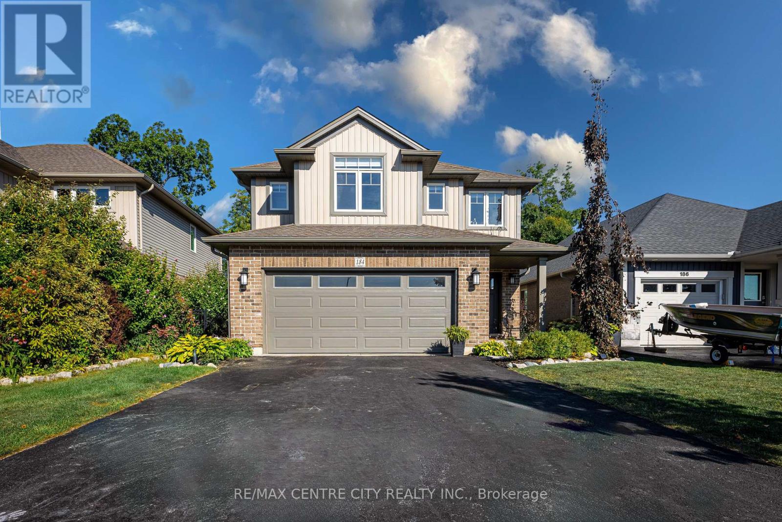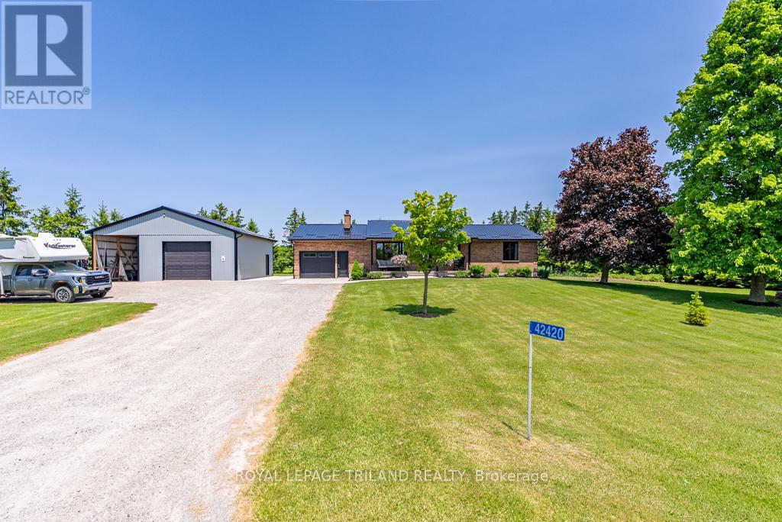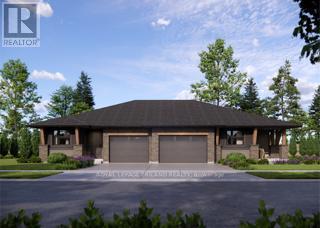- Houseful
- ON
- St. Thomas
- N5R
- 236 Sunset Dr
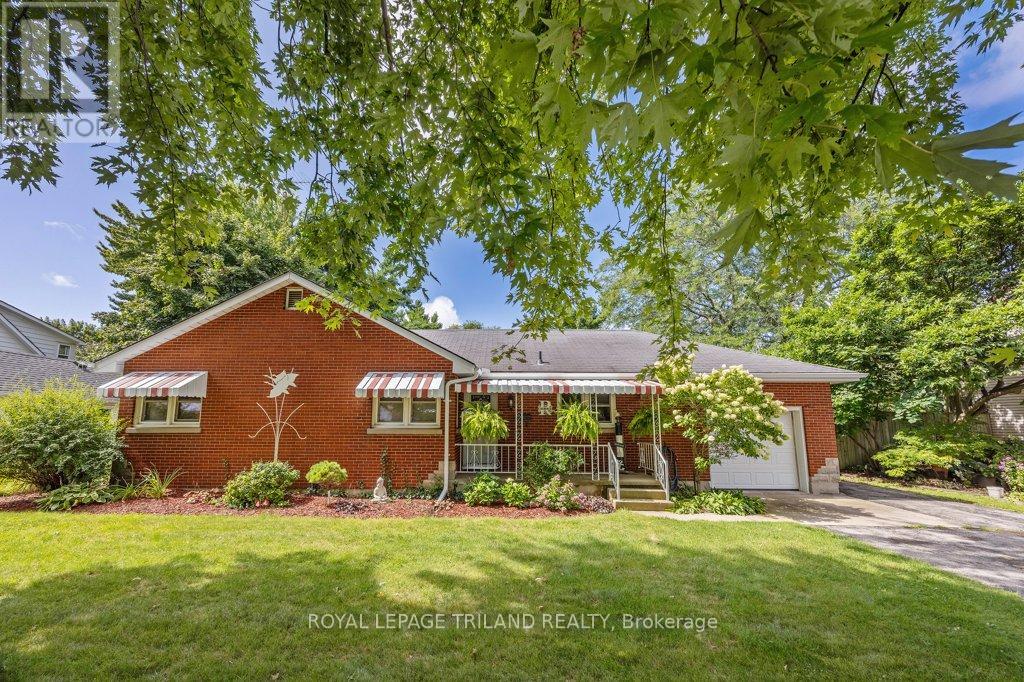
Highlights
Description
- Time on Housefulnew 2 hours
- Property typeSingle family
- StyleBungalow
- Median school Score
- Mortgage payment
Welcome to 236 Sunset Drive. This charming well-kept brick bungalow (approx 1539 sq.ft. on the main level as per MPAC) with a single attached garage offers the following on the main level: Large living room with a gas fireplace which is open to the dining area and the great room which gives you access to the updated expansive deck (deck boards updated) and a very private beautifully landscaped rear yard with a pond. Also the main level features a kitchen, laundry room, primary bedroom with a 2 piece ensuite, second bedroom, large 4 piece bathroom with a soaker tub, shower and heated flooring. The lower level is not finished and is waiting for your own finishing touches. This spacious home is close to two schools, John Wise PS and Parkside Collegiate High School, St. Thomas-Elgin Hospital and Pinafore Park. Some updates are furnace and C-Air (approx 8 years), septic pumped out July 3, 2025, windows updated over the years, there is inside entry to the garage. This home is a must to see! (id:63267)
Home overview
- Cooling Central air conditioning
- Heat source Natural gas
- Heat type Forced air
- Sewer/ septic Septic system
- # total stories 1
- Fencing Fully fenced, fenced yard
- # parking spaces 9
- Has garage (y/n) Yes
- # full baths 1
- # half baths 1
- # total bathrooms 2.0
- # of above grade bedrooms 2
- Flooring Laminate
- Has fireplace (y/n) Yes
- Subdivision St. thomas
- Lot desc Landscaped
- Lot size (acres) 0.0
- Listing # X12383206
- Property sub type Single family residence
- Status Active
- Foyer 3.02m X 1.19m
Level: Ground - Dining room 3.5m X 3.04m
Level: Ground - Primary bedroom 3.94m X 3.59m
Level: Ground - Living room 5.39m X 3.54m
Level: Ground - Bedroom 3.99m X 2.74m
Level: Ground - Great room 4.86m X 3.56m
Level: Ground - Laundry 3.61m X 2.1m
Level: Ground - Kitchen 3.95m X 2.85m
Level: Ground
- Listing source url Https://www.realtor.ca/real-estate/28818801/236-sunset-drive-st-thomas-st-thomas
- Listing type identifier Idx

$-1,520
/ Month

