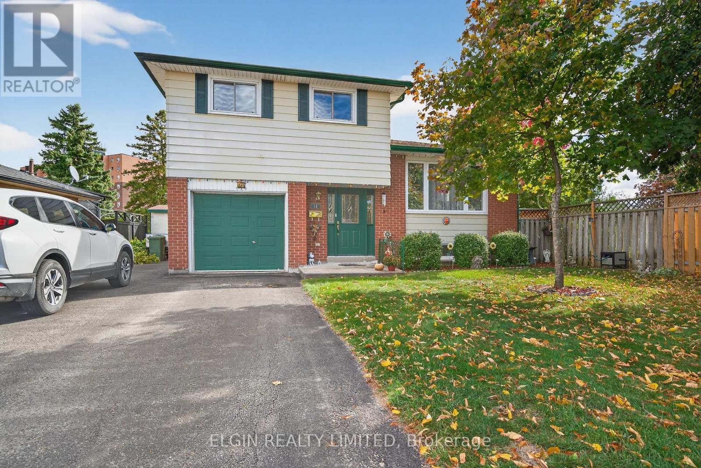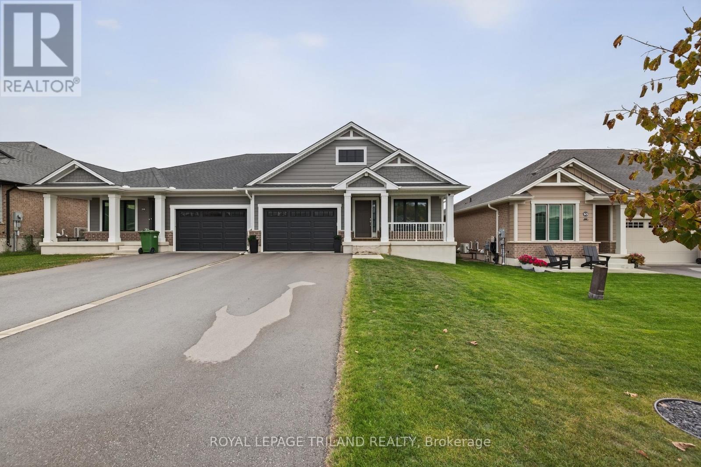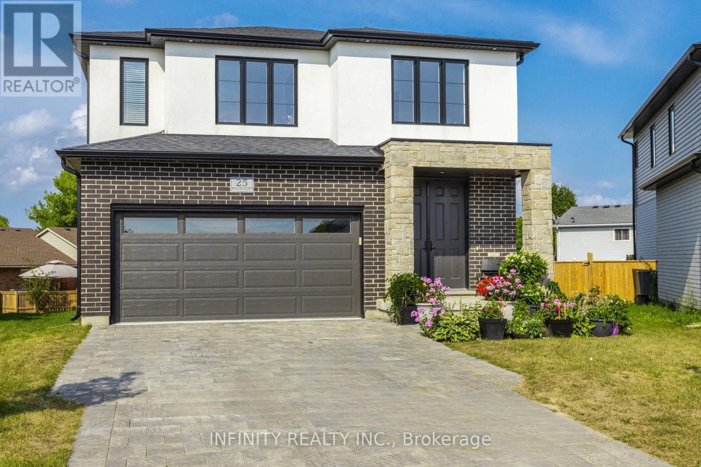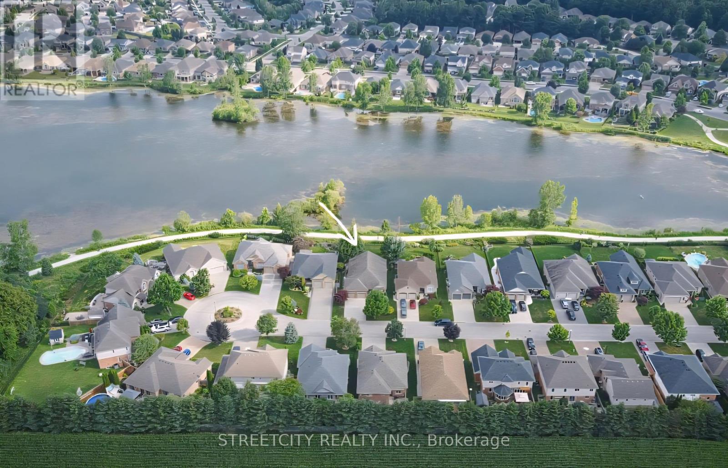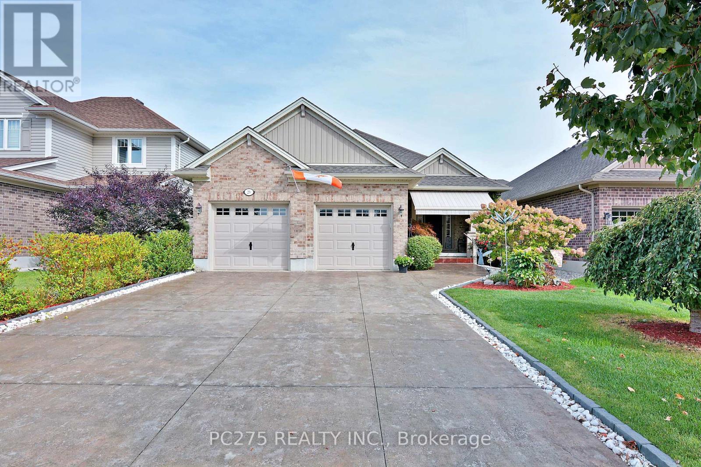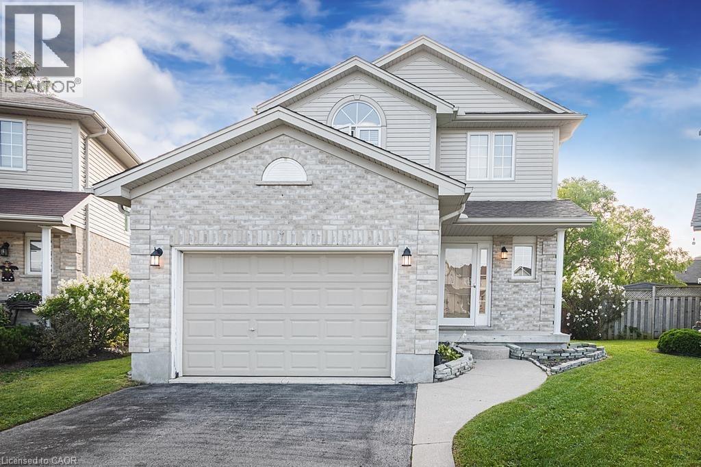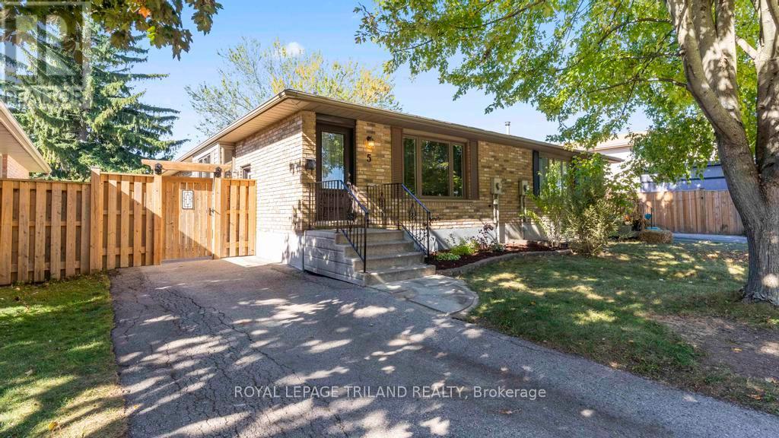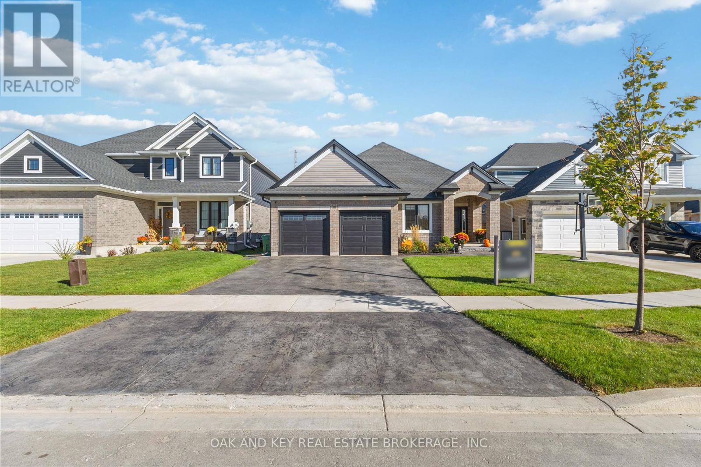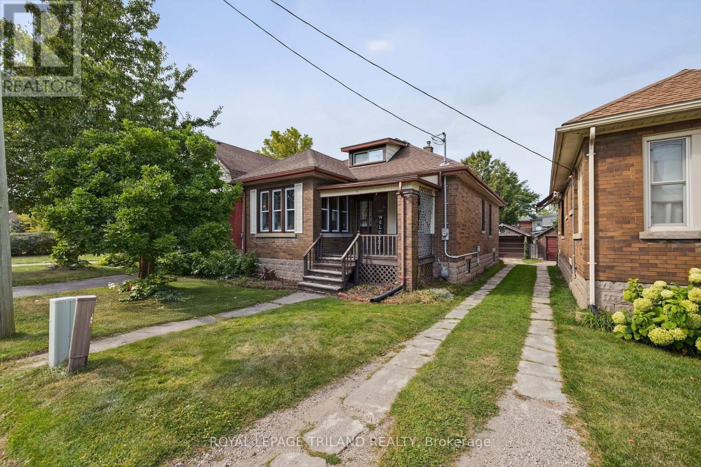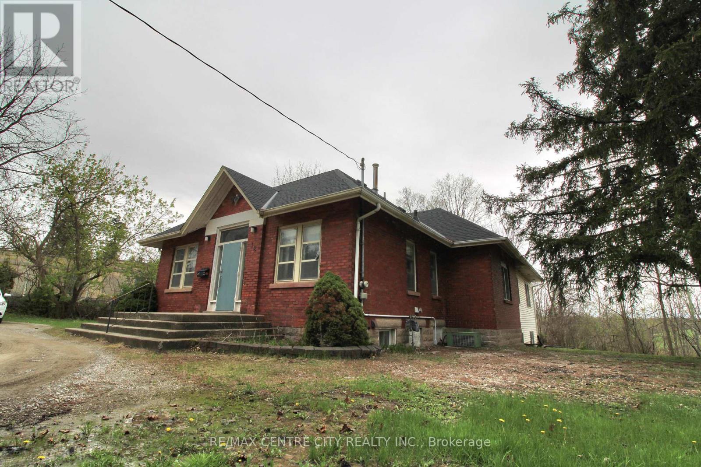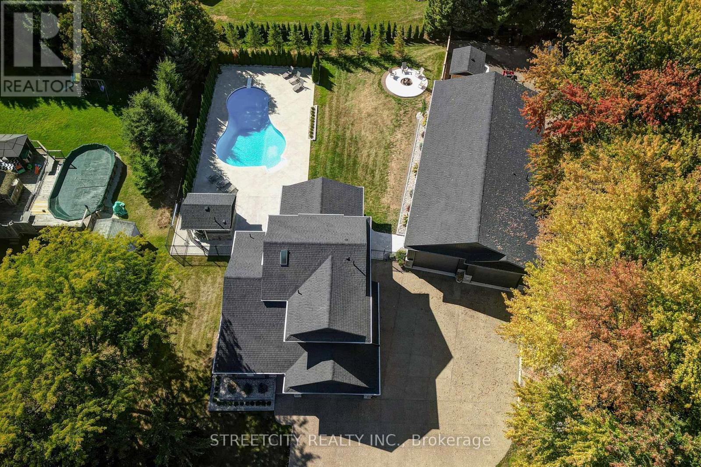- Houseful
- ON
- St. Thomas
- N5R
- 24 Oakmont St
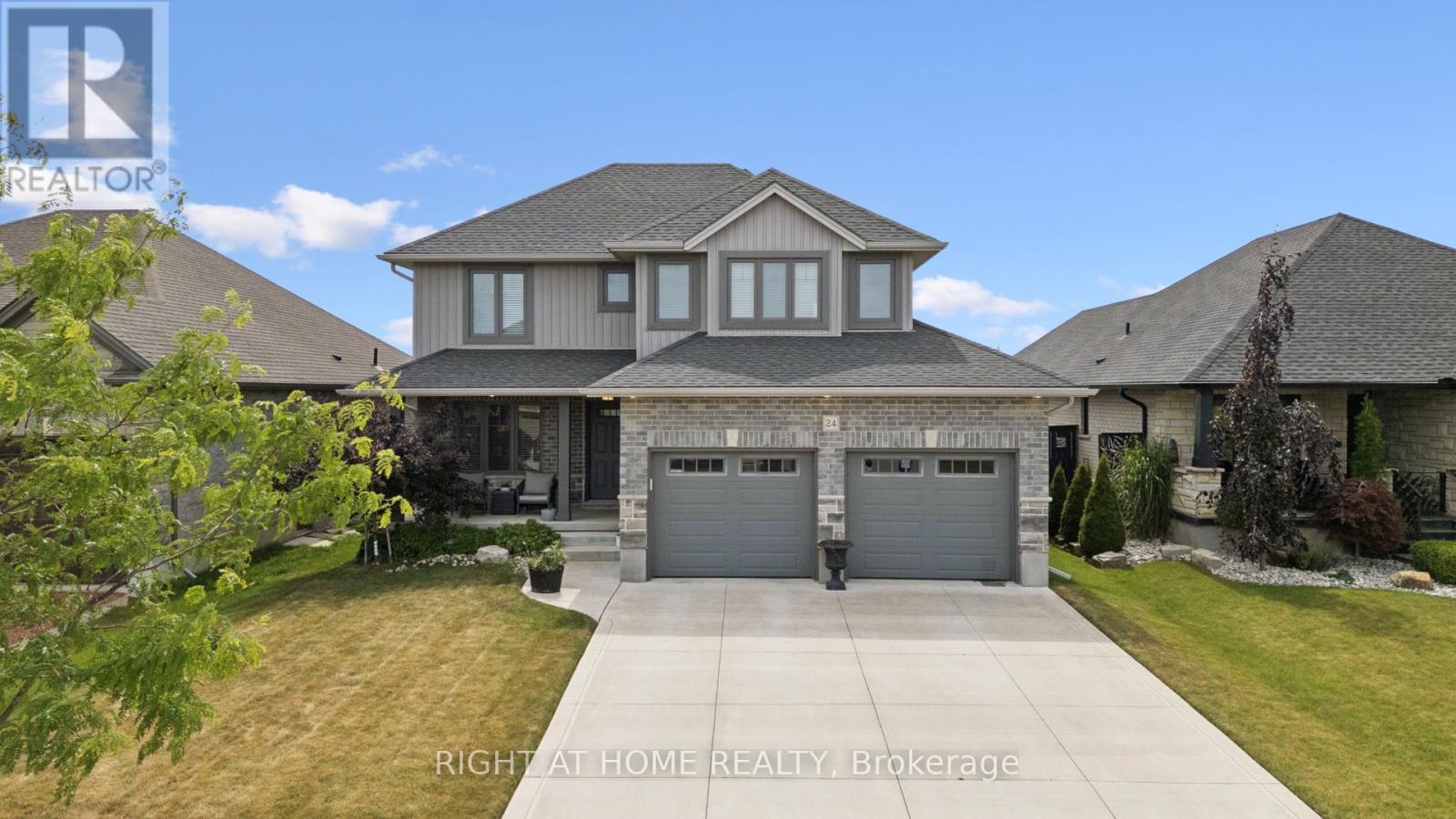
Highlights
Description
- Time on Houseful48 days
- Property typeSingle family
- Median school Score
- Mortgage payment
Welcome to 24 Oakmont - a stylish and spacious 4+1 Bed, 2.5 Bath home on a premium lot in the sought after Shaw Valley Community. Backing onto peaceful city-owned greenspace and a proposed park, this MP Custom Home blends function and flair with a concrete driveway, covered front porch, and beautifully landscaped yard. The entertainer's backyard features a two-tier deck with ambient lighting, a live-edge bar, and gas BBQ hookup. Inside, enjoy an open concept main floor with soaring vaulted ceilings, a bright GCW kitchen with quartz counters, island, backsplash, pantry and a cozy living room with electric fireplace. A main floor office/bedroom and stylish 2 pc bath complete the level. Upstairs offers a laundry room, two spacious bedrooms, a 4pc bath, and a serene primary bedroom with walk-in closet and spa-like ensuite with glass shower and freestanding tub. The finished basement includes a rec room with 8'2" ceilings, an extra bedroom, rough-in bath, and storage. Steps to Daycare, close to Port Stanley Beach, close to 401, Amazon Fulfillment and just minutes from London! (id:63267)
Home overview
- Cooling Central air conditioning
- Heat source Natural gas
- Heat type Forced air
- Sewer/ septic Sanitary sewer
- # total stories 2
- # parking spaces 6
- Has garage (y/n) Yes
- # full baths 2
- # half baths 1
- # total bathrooms 3.0
- # of above grade bedrooms 5
- Subdivision St. thomas
- Lot size (acres) 0.0
- Listing # X12271085
- Property sub type Single family residence
- Status Active
- Laundry 2.01m X 1.85m
Level: 2nd - 4th bedroom 2.64m X 3.53m
Level: 2nd - 3rd bedroom 3.02m X 3.02m
Level: 2nd - 2nd bedroom 3.02m X 3.07m
Level: 2nd - Primary bedroom 4.85m X 5.05m
Level: 2nd - Family room 9.25m X 3.48m
Level: Basement - Bedroom 3.07m X 3.91m
Level: Basement - Living room 4.88m X 3.94m
Level: Main - Office 3m X 3.43m
Level: Main - Kitchen 4.47m X 3.78m
Level: Main - Dining room 3.07m X 3.78m
Level: Main
- Listing source url Https://www.realtor.ca/real-estate/28576517/24-oakmont-street-st-thomas-st-thomas
- Listing type identifier Idx

$-2,453
/ Month

