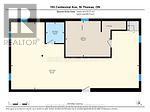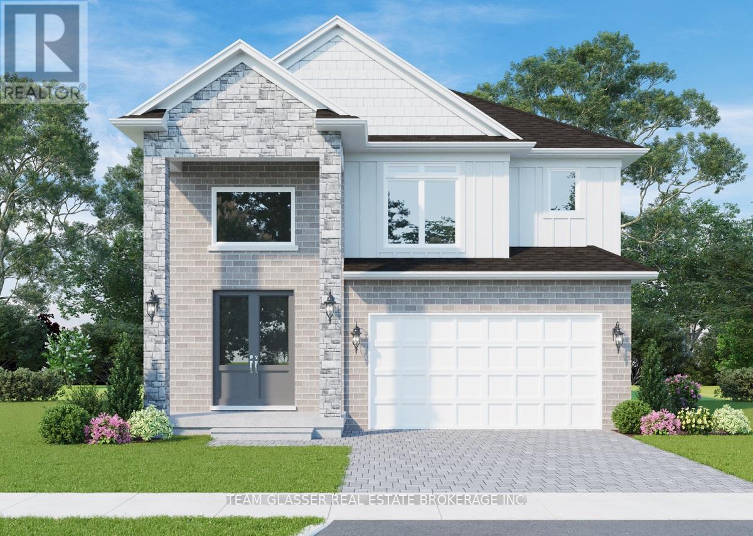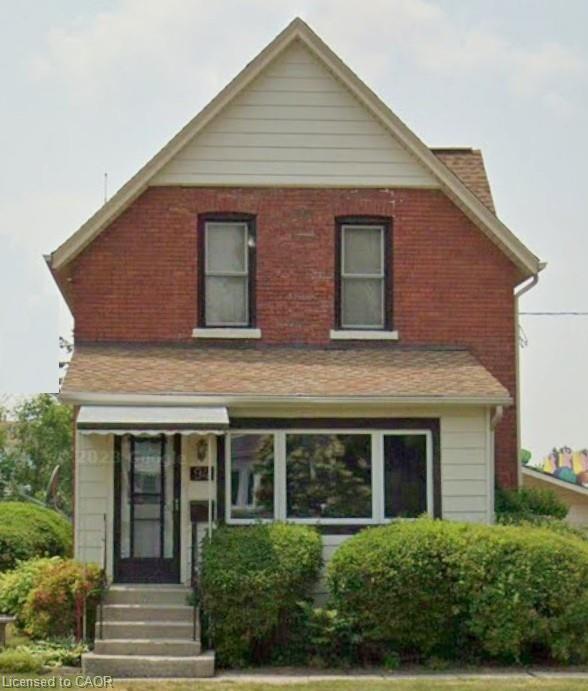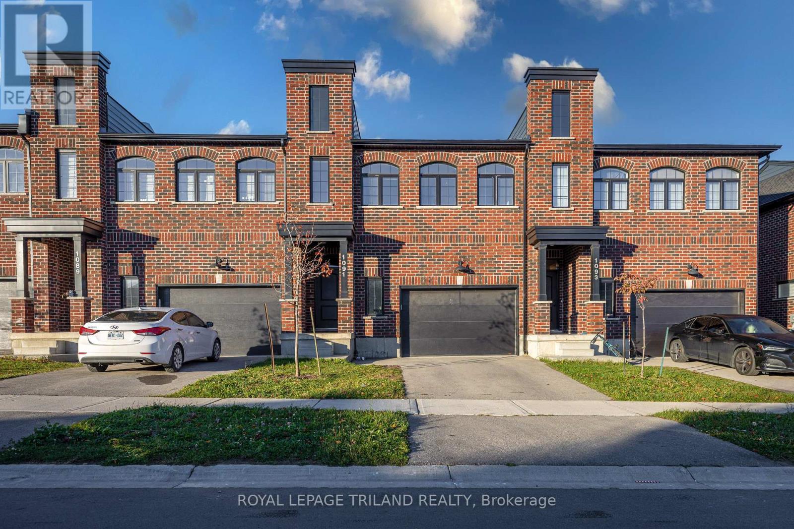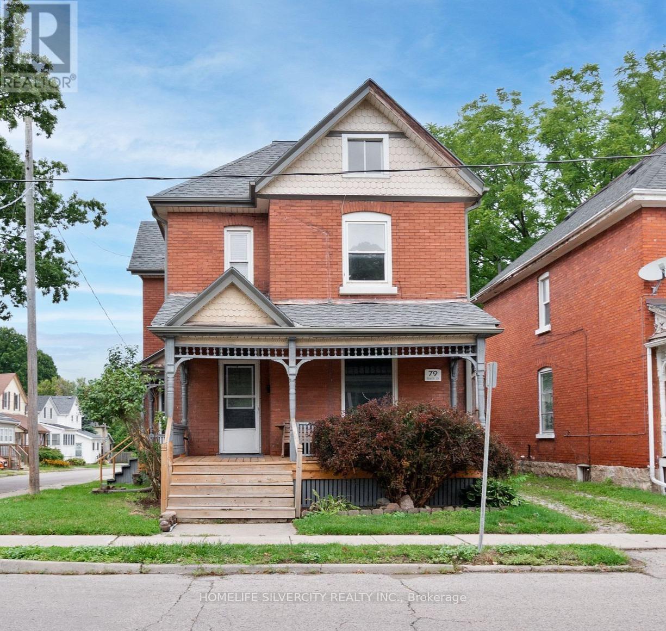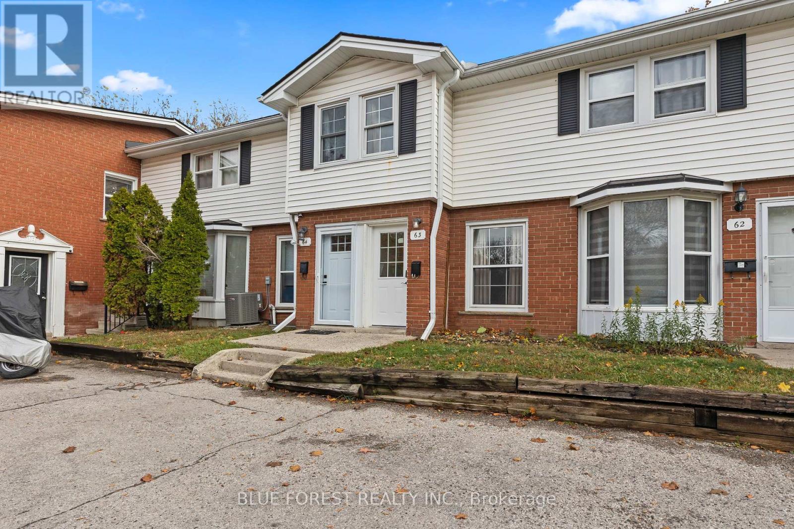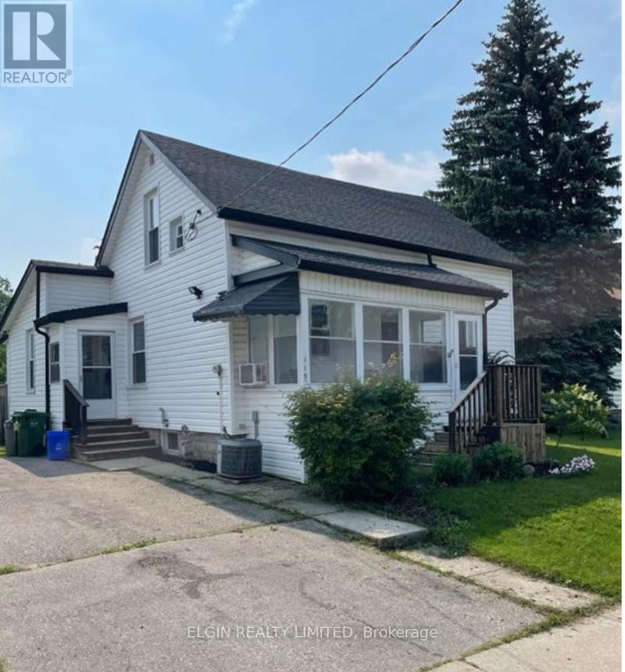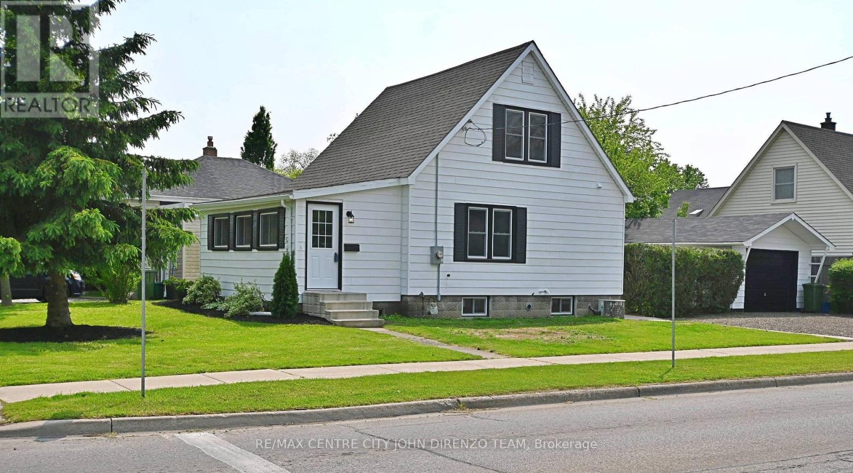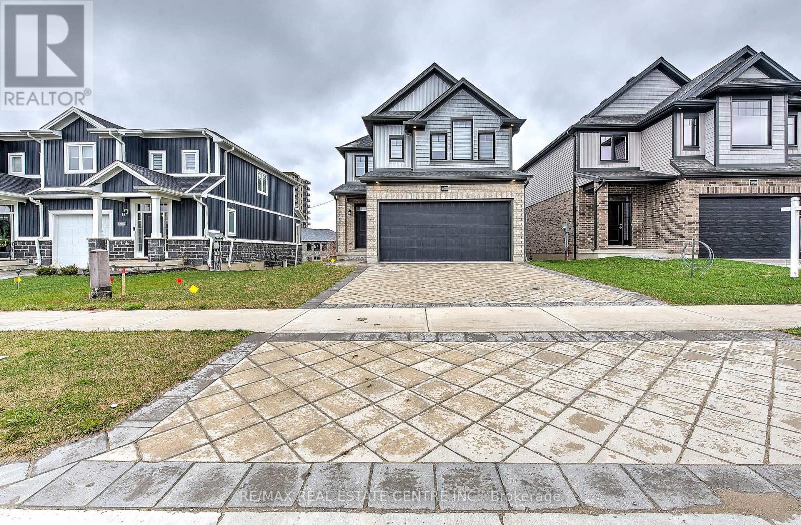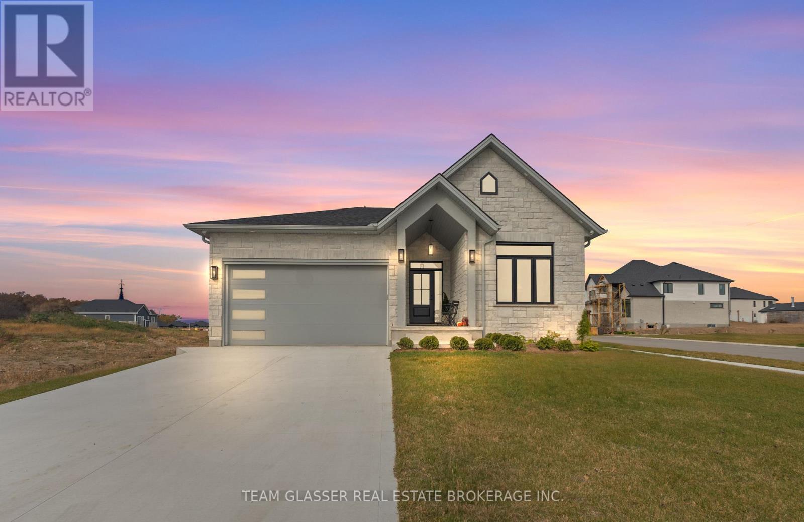- Houseful
- ON
- St. Thomas
- N5P
- 27 Locke Ave
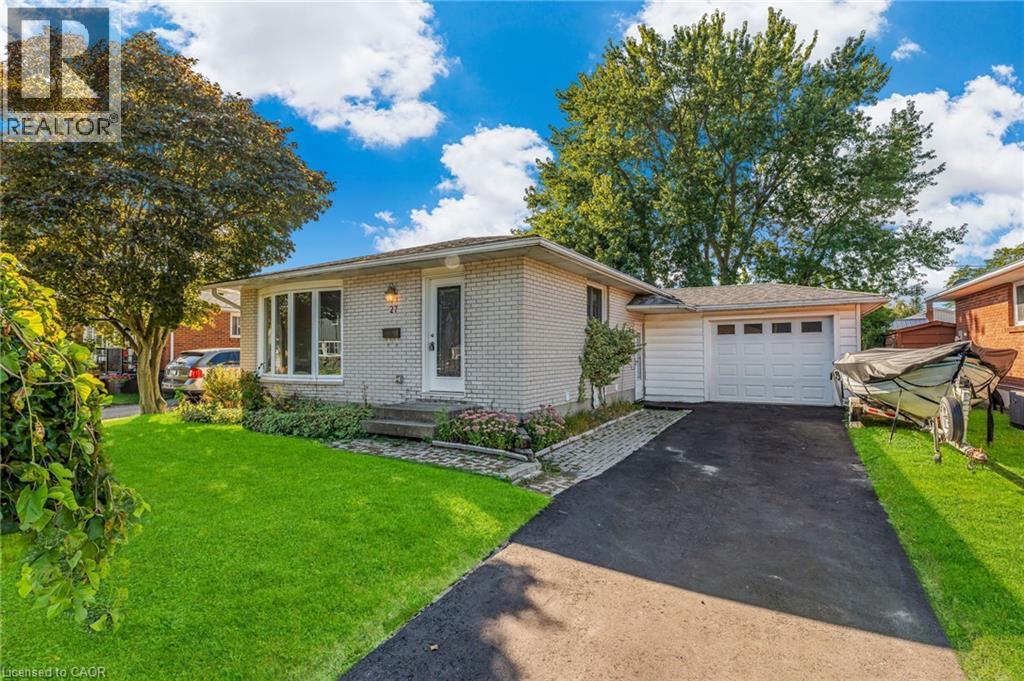
Highlights
Description
- Home value ($/Sqft)$526/Sqft
- Time on Houseful24 days
- Property typeSingle family
- StyleBungalow
- Median school Score
- Mortgage payment
Welcome to 27 Locke Ave! This beautifully updated 3 bed, 2 bath home is nestled in a quiet, family-friendly northeast neighbourhood—steps from a park, elementary school, and scenic walking trails around Dalewood Conservation Area. Move-in ready and full of charm, this home features a renovated kitchen with granite counters and refaced cabinets, a spacious living room, and 3 main-floor bedrooms including a primary with walkout to the deck. Both bathrooms have been updated with new vanities, ceramic tile floors, and an upgraded toilet. The finished lower level offers a large rec room, office/den, 3pc bath, and ample storage. Recent upgrades include new carpeting, mirrored closet doors, a resurfaced deck, and a new asphalt driveway. The fully fenced, private backyard is perfect for relaxing or entertaining. Plenty of parking with an extended driveway and attached single-car garage. Excellent curb appeal, easy access to London & Hwy 401. A perfect blend of style, function, and location—ready for you to call home (id:63267)
Home overview
- Cooling Central air conditioning
- Heat source Natural gas
- Heat type Forced air
- Sewer/ septic Municipal sewage system
- # total stories 1
- # parking spaces 4
- Has garage (y/n) Yes
- # full baths 2
- # total bathrooms 2.0
- # of above grade bedrooms 3
- Subdivision Se
- Directions 2146116
- Lot size (acres) 0.0
- Building size 1045
- Listing # 40777749
- Property sub type Single family residence
- Status Active
- Bathroom (# of pieces - 3) Measurements not available
Level: Basement - Other 2.438m X 1.778m
Level: Basement - Utility 7.214m X 3.708m
Level: Basement - Recreational room 7.188m X 8.204m
Level: Basement - Bedroom 2.692m X 2.87m
Level: Main - Bedroom 2.692m X 3.353m
Level: Main - Foyer 2.819m X 1.143m
Level: Main - Primary bedroom 3.353m X 3.708m
Level: Main - Bathroom (# of pieces - 4) Measurements not available
Level: Main - Kitchen 3.353m X 4.318m
Level: Main - Living room 3.759m X 5.842m
Level: Main
- Listing source url Https://www.realtor.ca/real-estate/28972117/27-locke-avenue-st-thomas
- Listing type identifier Idx

$-1,466
/ Month

