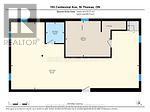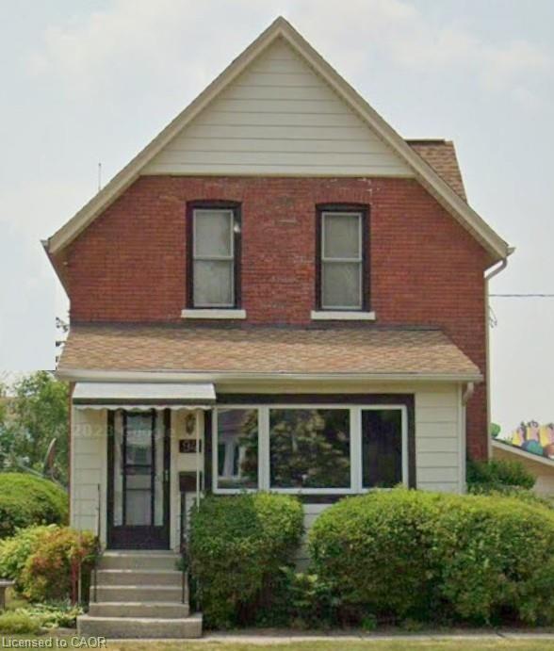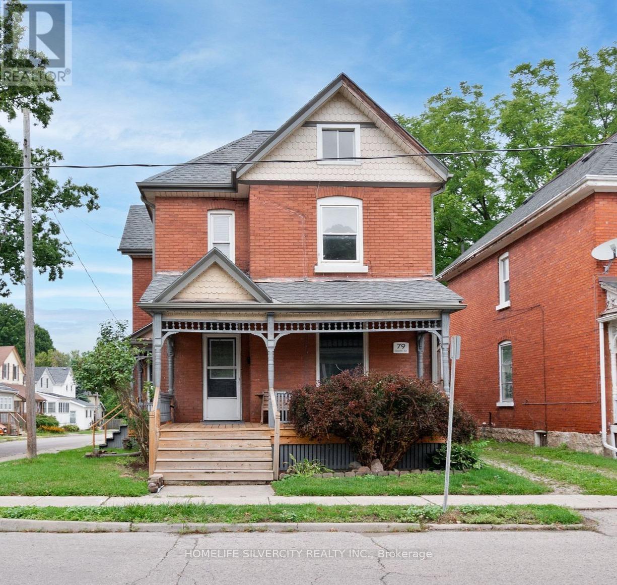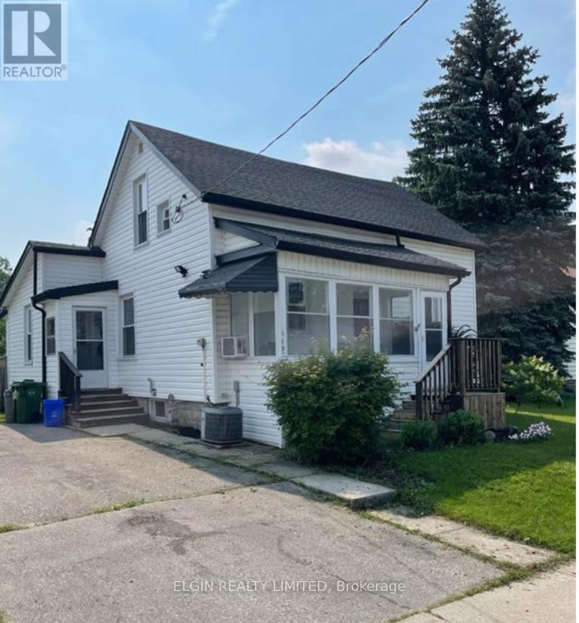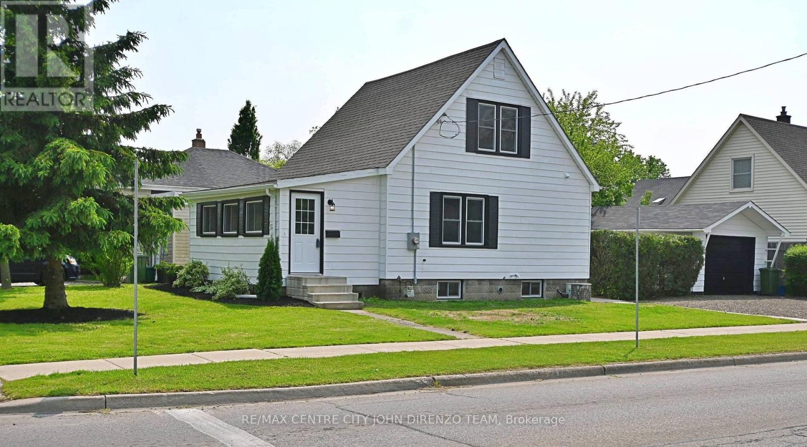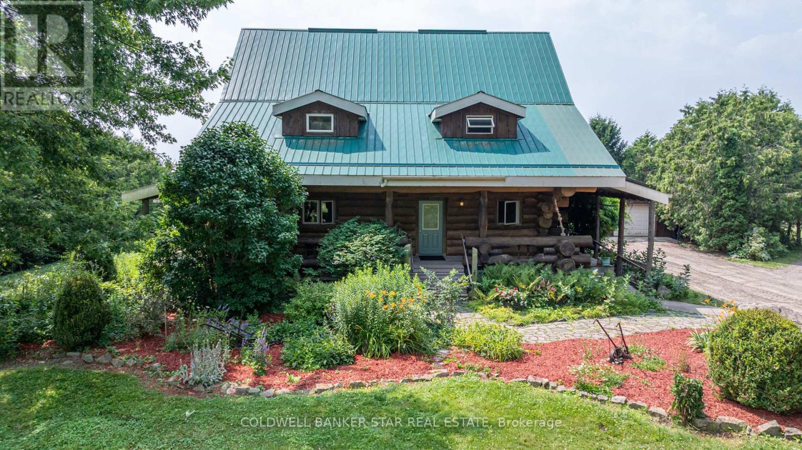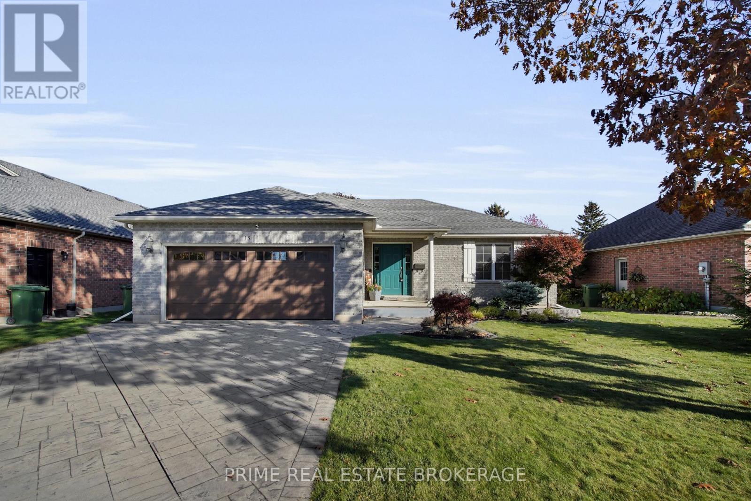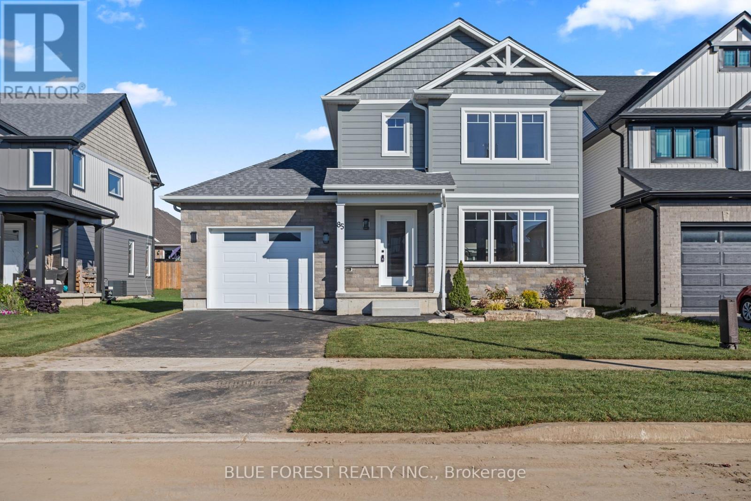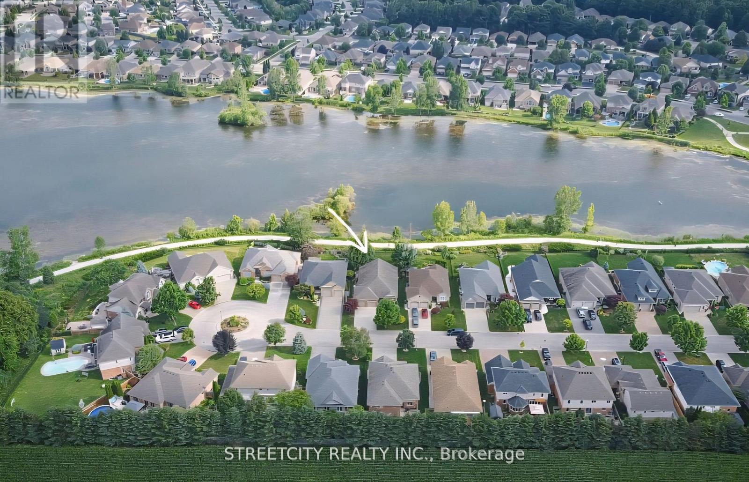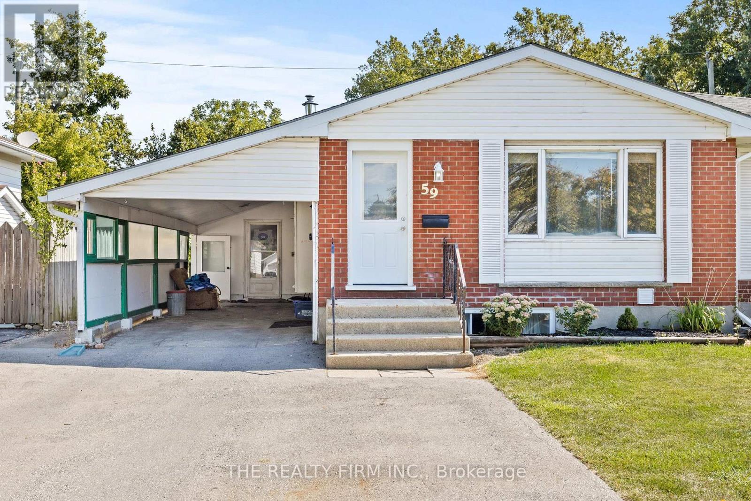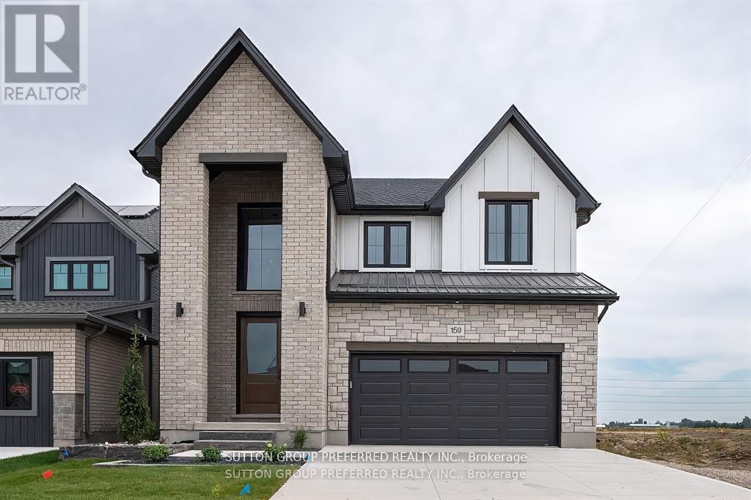- Houseful
- ON
- St. Thomas
- N5R
- 28 Schreyer Dr
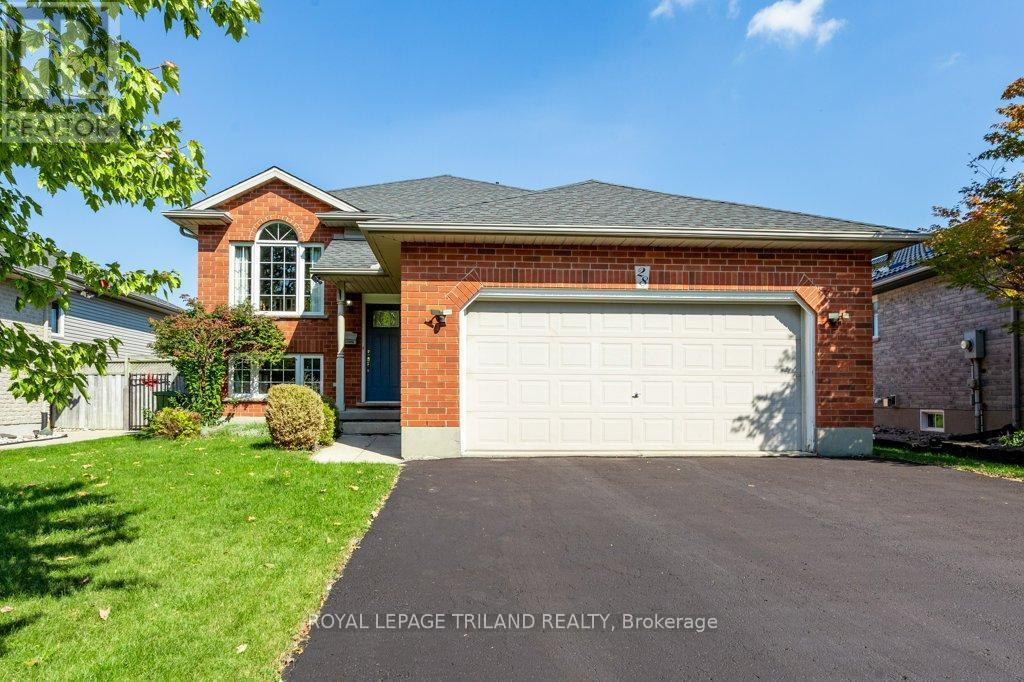
Highlights
Description
- Time on Houseful48 days
- Property typeSingle family
- StyleRaised bungalow
- Median school Score
- Mortgage payment
Welcoming to this charming, raised brick ranch is located in the heart of Southside, just a short stroll from the serene shores of Lake Margaret. This well-maintained home features 3 spacious bedrooms and 2 full bathrooms, with the potential for a fourth bedroom in the bright, above-grade lower level. The attached 2 car garage and double-wide paved driveway offer ample parking and convenience. Step inside to discover a large kitchen perfect for family gatherings, with patio doors leading to a covered deck overlooking a fully fenced backyard ideal for kids, pets and summer entertaining. The lower level boasts a generous rec room, a 3-piece bathroom and a laundry area, providing flexible space for guests or hobbies. Nestled in a quiet, family-friendly neighbourhood, this home offers easy access to schools, parks and local amenities. Additional features include an owned hot water tank and newer gutter guards for peace of mind. This property combines comfort, location and potential- don't miss your chance to make it yours! (id:63267)
Home overview
- Cooling Central air conditioning
- Heat source Natural gas
- Heat type Forced air
- Sewer/ septic Sanitary sewer
- # total stories 1
- Fencing Fenced yard
- # parking spaces 2
- Has garage (y/n) Yes
- # full baths 2
- # total bathrooms 2.0
- # of above grade bedrooms 3
- Subdivision St. thomas
- Lot size (acres) 0.0
- Listing # X12403554
- Property sub type Single family residence
- Status Active
- Utility 3.95m X 3m
Level: Basement - Bathroom 1.92m X 2.22m
Level: Basement - Laundry 1.88m X 2.36m
Level: Basement - Recreational room / games room 8.99m X 12.81m
Level: Basement - Kitchen 2.79m X 3.35m
Level: Main - Bedroom 2.81m X 3.25m
Level: Main - Primary bedroom 4.08m X 3.94m
Level: Main - Bedroom 3.04m X 3.09m
Level: Main - Bathroom 2.12m X 2.65m
Level: Main - Living room 5.37m X 5.49m
Level: Main - Dining room 2.58m X 3.41m
Level: Main
- Listing source url Https://www.realtor.ca/real-estate/28862410/28-schreyer-drive-st-thomas-st-thomas
- Listing type identifier Idx

$-1,733
/ Month

