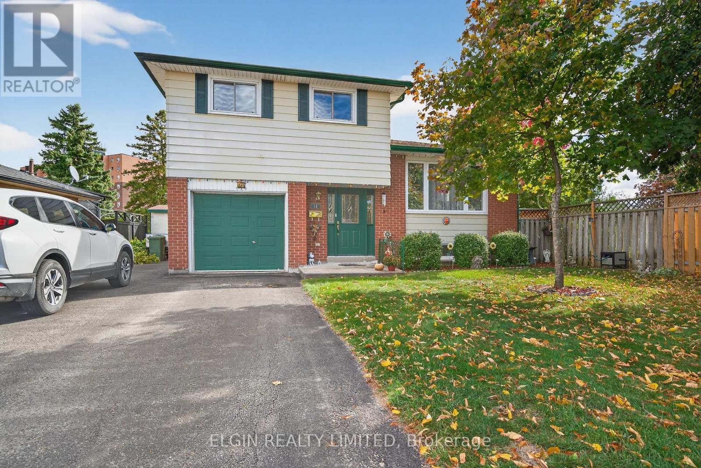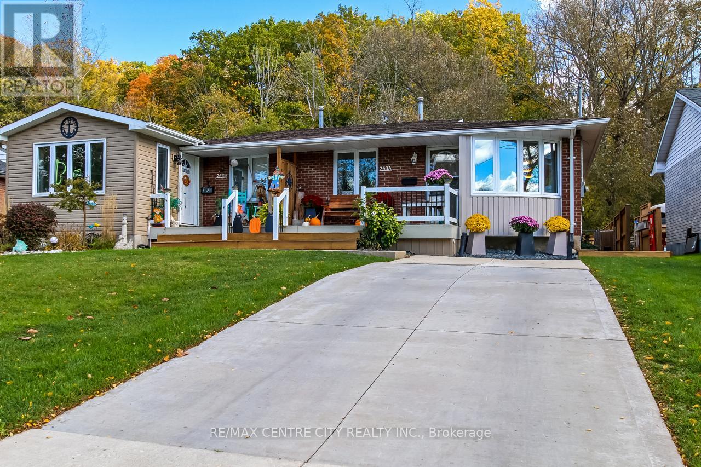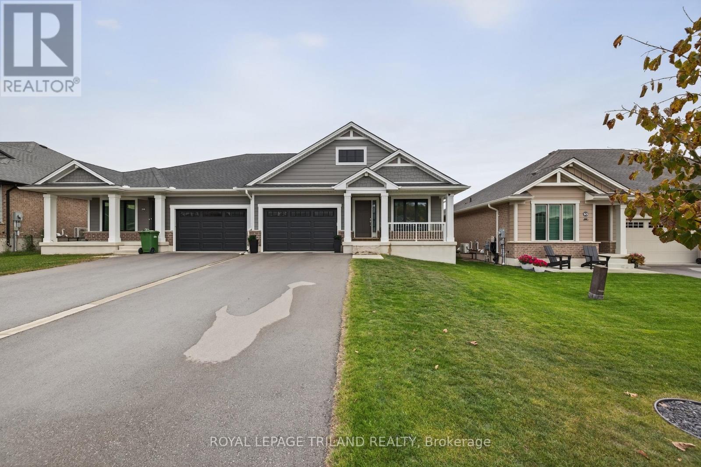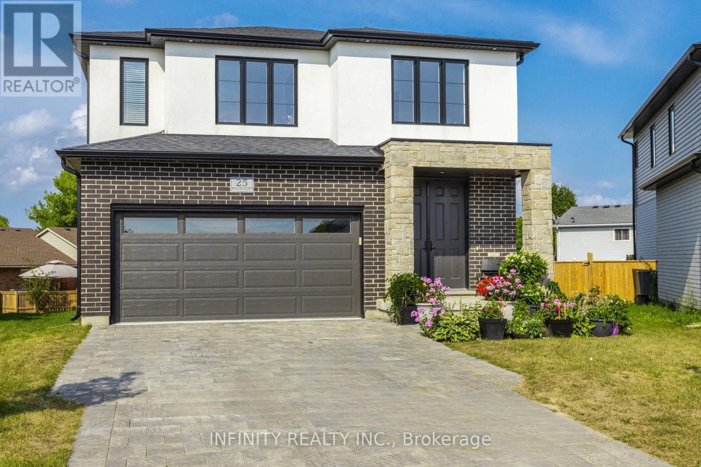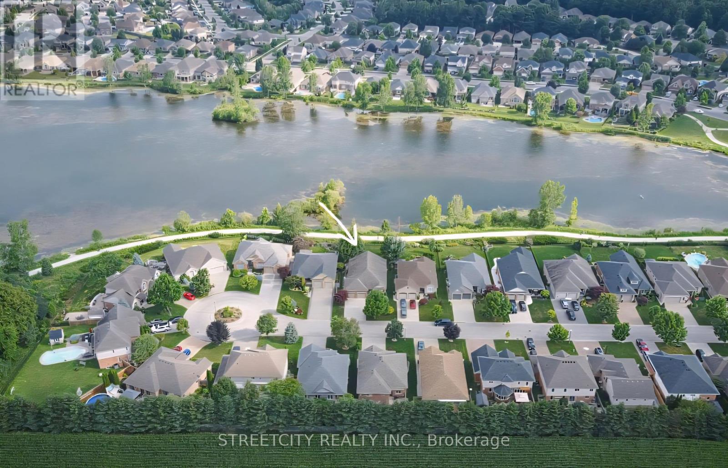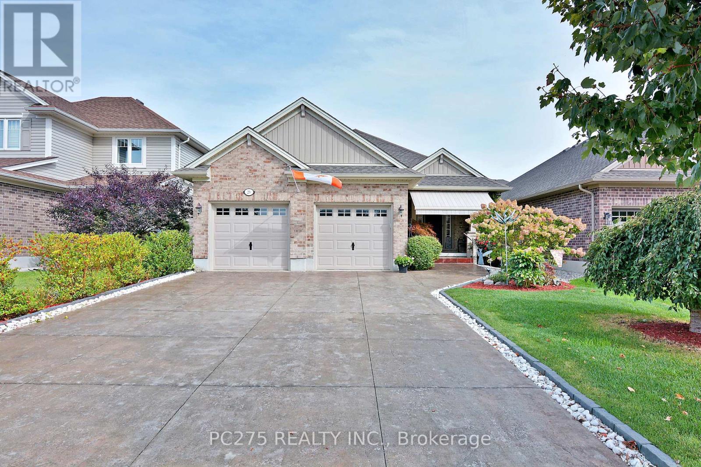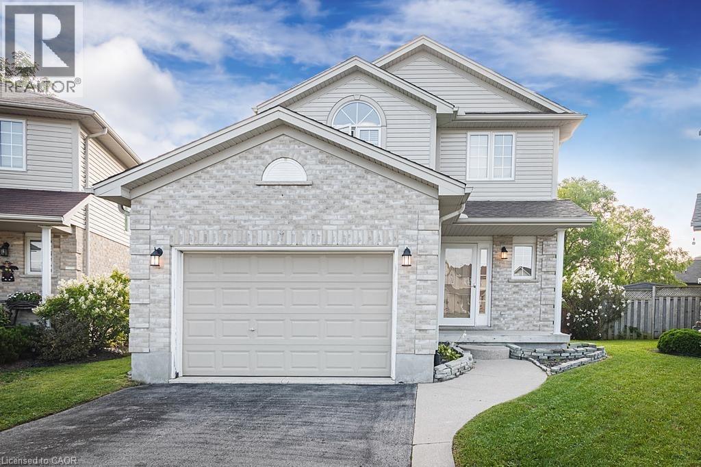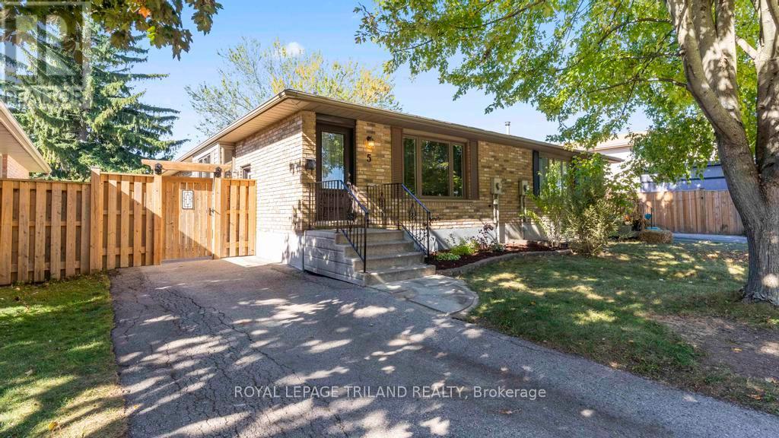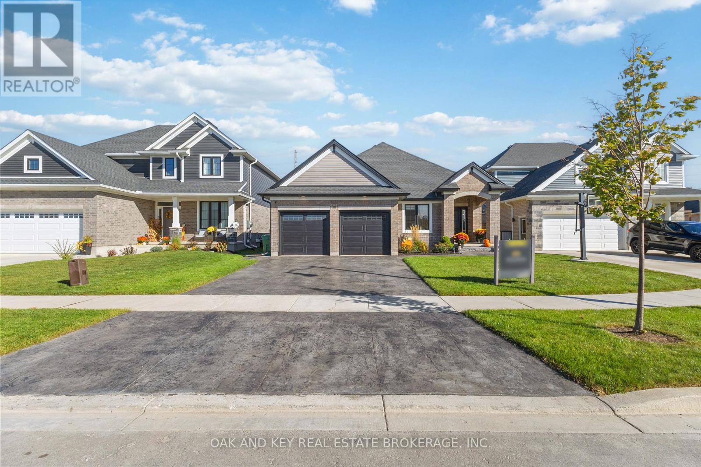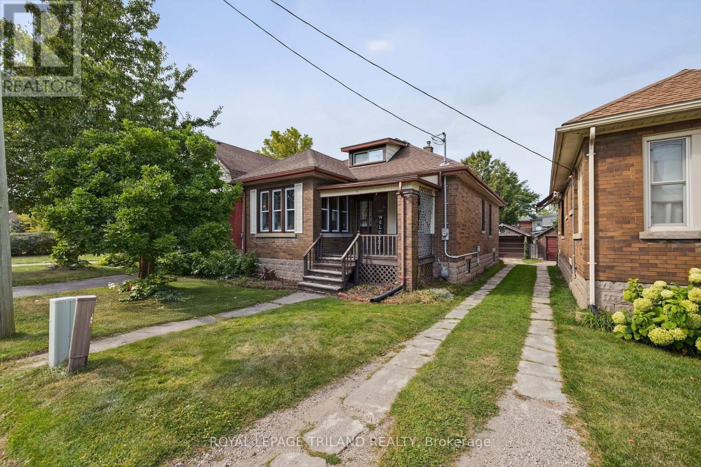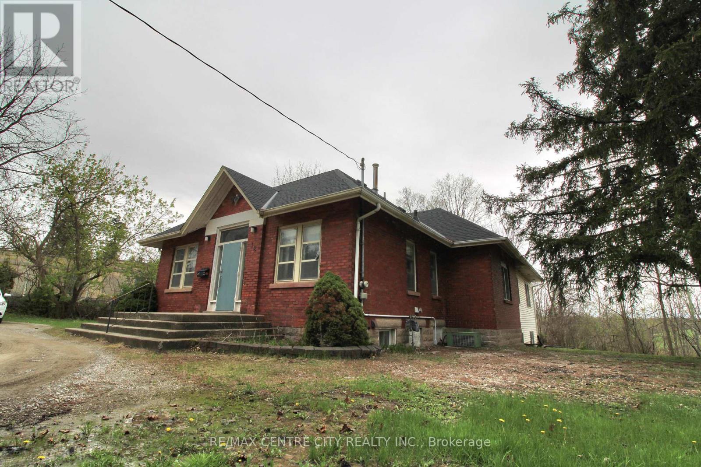- Houseful
- ON
- St. Thomas
- N5R
- 28 Weir Cres
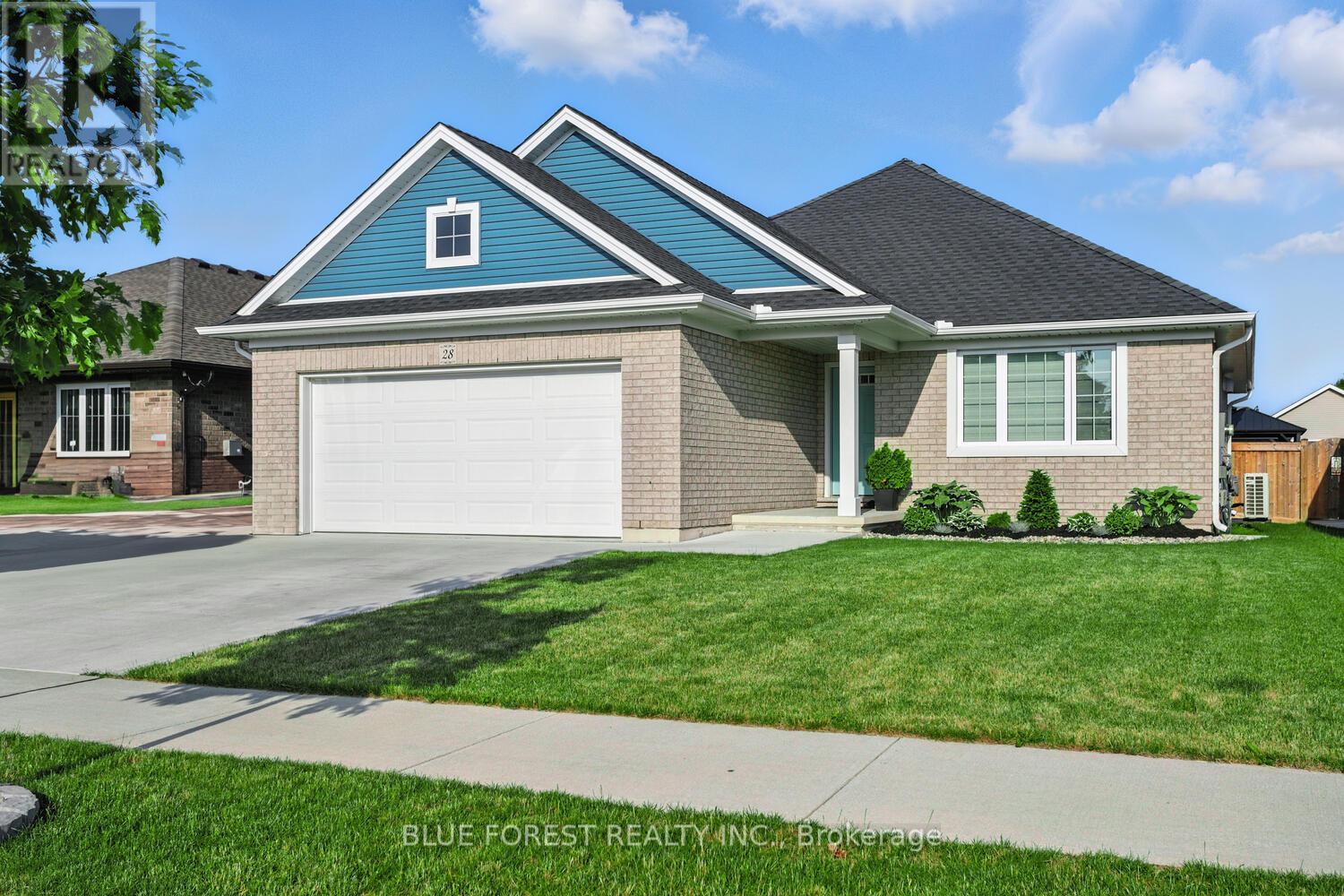
Highlights
Description
- Time on Houseful32 days
- Property typeSingle family
- StyleBungalow
- Median school Score
- Mortgage payment
Welcome to your dream home in the highly sought-after community of Millers Pond! This beautifully updated bungalow offers the perfect blend of comfort, style, and functionality for modern family living. Boasting 3 spacious bedrooms on the main floor and 2 additional bedrooms in the fully finished basement, there's room for everyone. The basement also features a generous rec room, a 4-piece bathroom, and a dedicated media lounge with wet bar! perfect for entertaining or relaxing with family. The primary suite is a true retreat, complete with a large upgraded walk-in closet and a luxurious 4-piece ensuite. The heart of the home, the kitchen, is designed to impress with a quartz island with bar seating, a walk-in pantry, ceiling-height cabinetry, quartz countertops, a sleek gas stove, and an upgraded range hood. Step out from the dining area through the patio doors into your private backyard oasis. Enjoy the expansive stamped concrete patio, beautifully landscaped yard, and a handy shed for all your storage needs all enclosed within a fully fenced yard ideal for kids and pets. Additional highlights include a double-car garage with a concrete driveway, convenient main-floor laundry, and abundant exterior lighting. From top to bottom, this home showcases pride of ownership and thoughtful upgrades throughout. Don't miss your chance to own this exceptional home and become a part of the welcoming Millers Pond community. Schedule your private showing today! (id:63267)
Home overview
- Cooling Central air conditioning, air exchanger
- Heat source Natural gas
- Heat type Forced air
- Sewer/ septic Sanitary sewer
- # total stories 1
- Fencing Fully fenced, fenced yard
- # parking spaces 6
- Has garage (y/n) Yes
- # full baths 3
- # total bathrooms 3.0
- # of above grade bedrooms 5
- Subdivision St. thomas
- Lot desc Landscaped
- Lot size (acres) 0.0
- Listing # X12412664
- Property sub type Single family residence
- Status Active
- Media room 4.39m X 4.68m
Level: Lower - 4th bedroom 4.45m X 3.81m
Level: Lower - 5th bedroom 3.98m X 3.28m
Level: Lower - Bathroom 1.63m X 2.82m
Level: Lower - Living room 4.74m X 6.04m
Level: Lower - 3rd bedroom 3.59m X 3.71m
Level: Main - Dining room 3.57m X 2.54m
Level: Main - Kitchen 3.57m X 3.39m
Level: Main - Living room 5.36m X 4.68m
Level: Main - Bathroom 2.35m X 1.71m
Level: Main - 2nd bedroom 3.59m X 2.77m
Level: Main - Primary bedroom 4.82m X 3.44m
Level: Main - Bathroom 1.66m X 2.1m
Level: Main
- Listing source url Https://www.realtor.ca/real-estate/28882313/28-weir-crescent-st-thomas-st-thomas
- Listing type identifier Idx

$-2,320
/ Month

