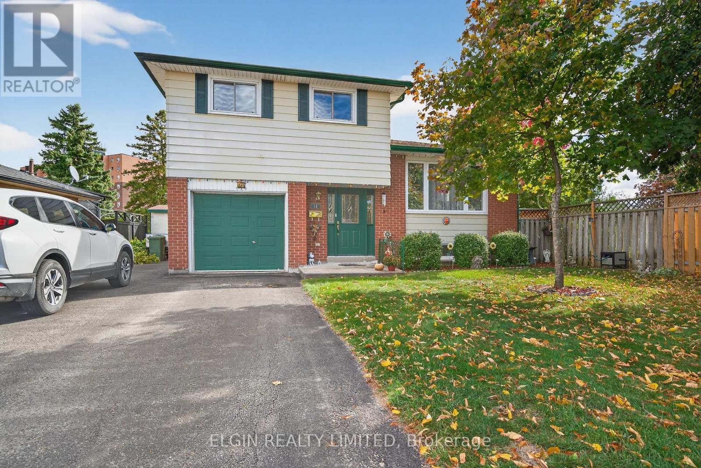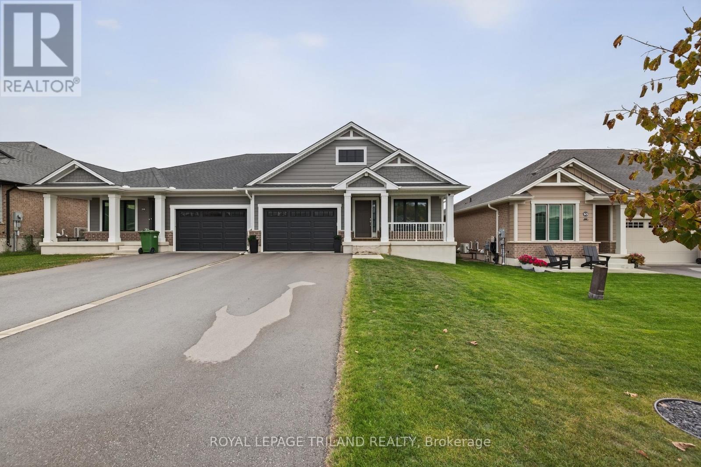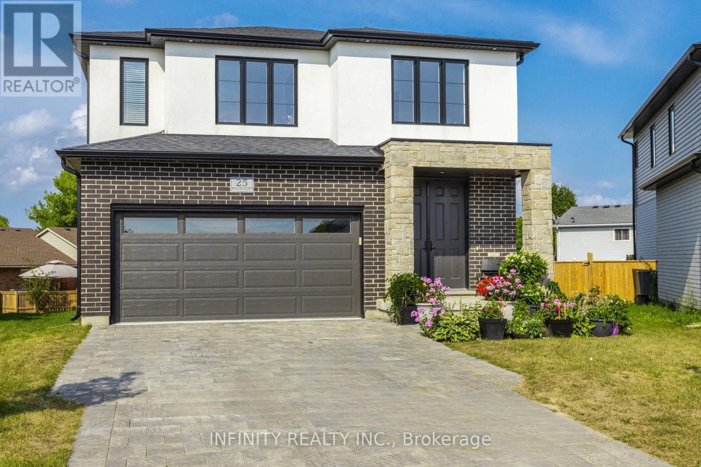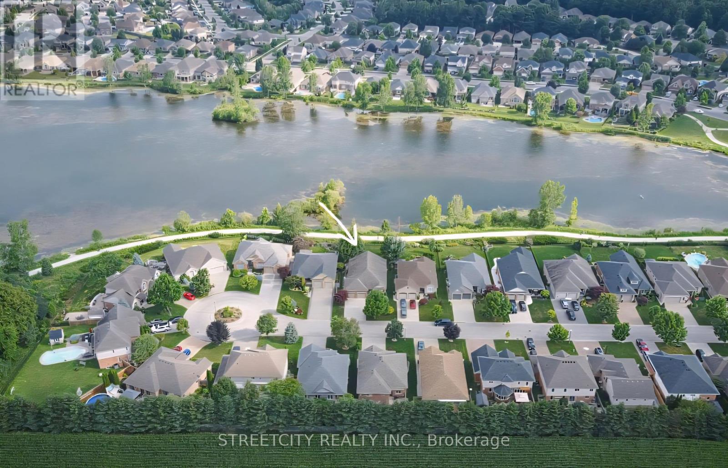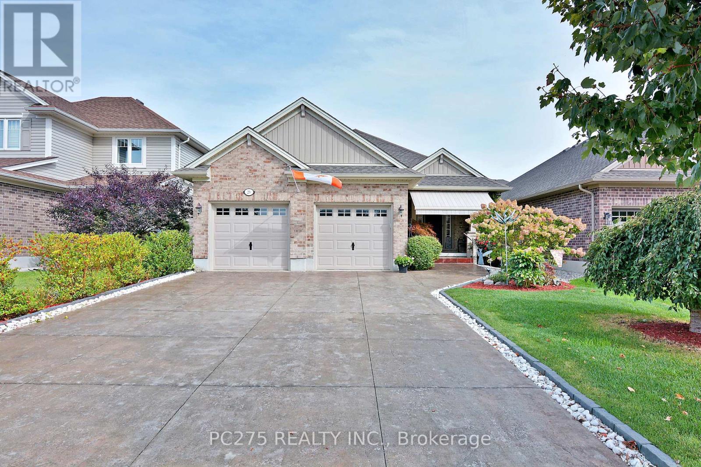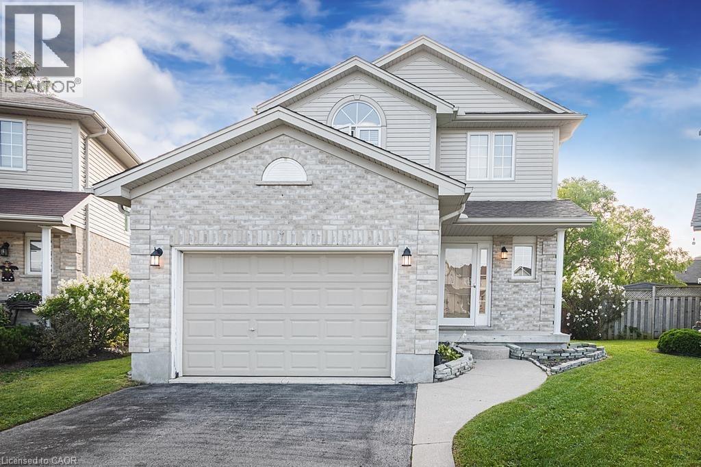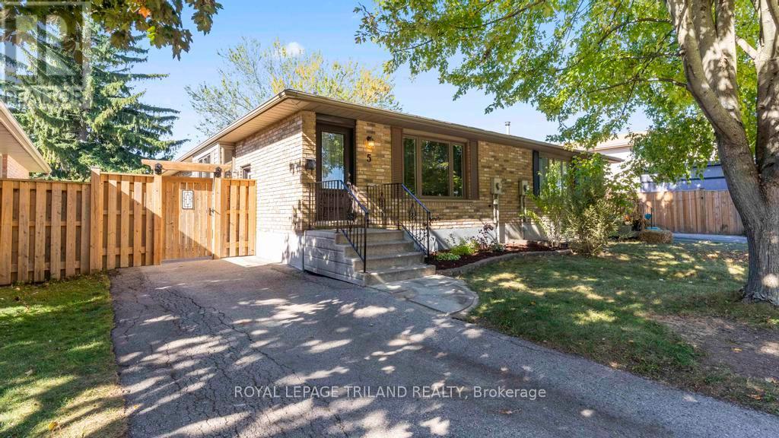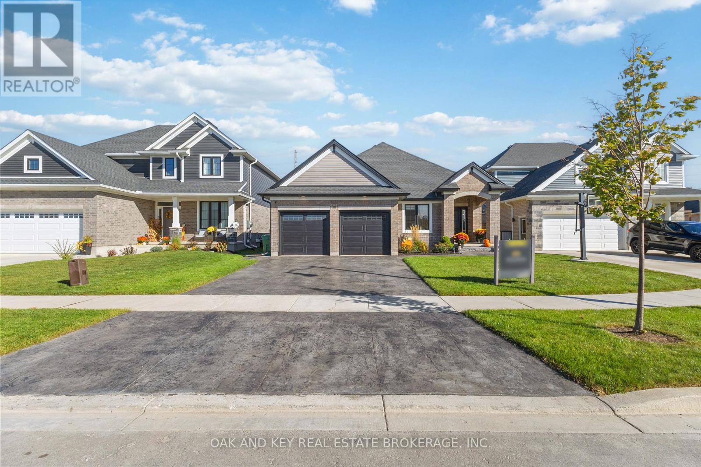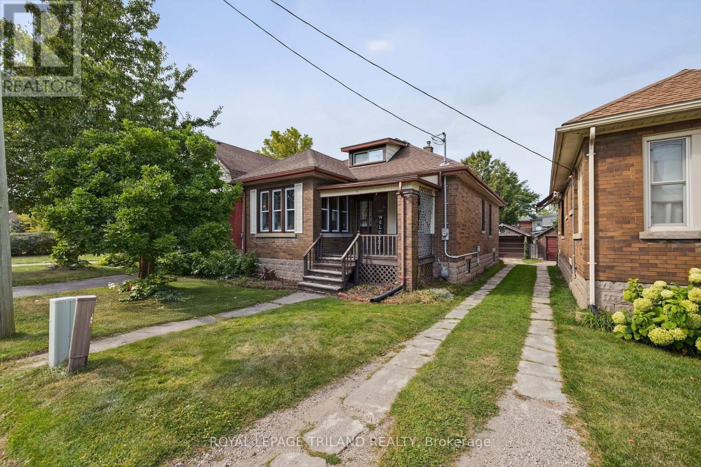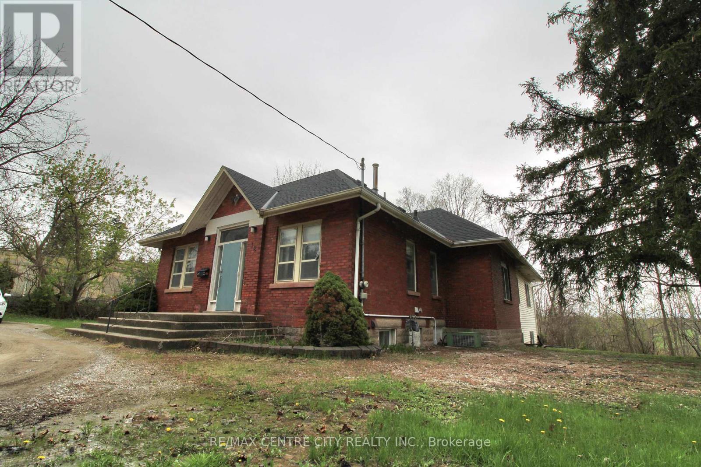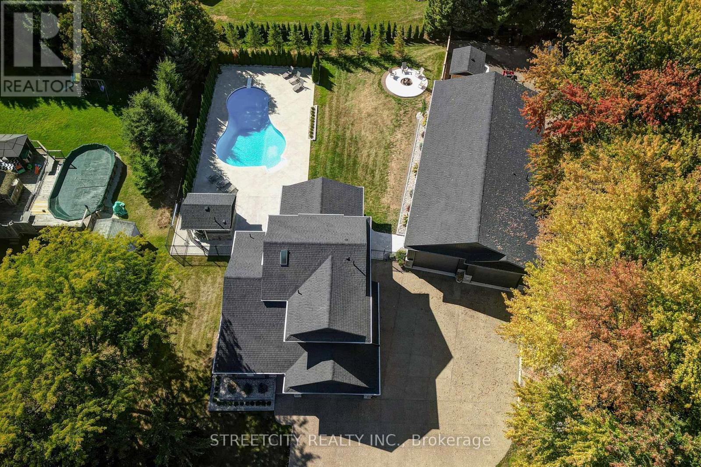- Houseful
- ON
- St. Thomas
- N5R
- 29 Hickory Ln
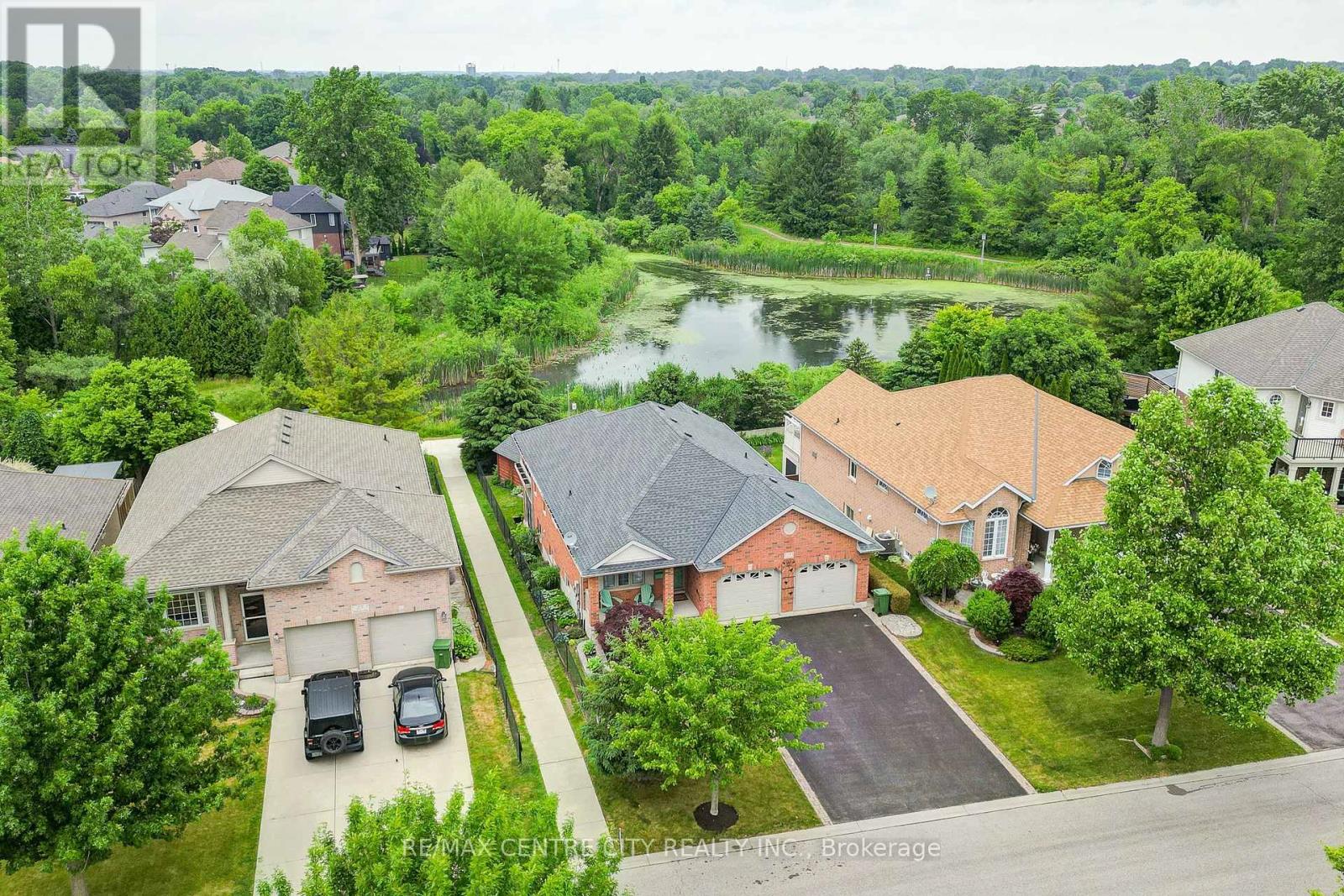
Highlights
This home is
16%
Time on Houseful
117 Days
School rated
4.7/10
St. Thomas
-0.67%
Description
- Time on Houseful117 days
- Property typeSingle family
- StyleBungalow
- Median school Score
- Mortgage payment
Stunning bungalow backing onto a pond and trails that run through prestigious Lake Margaret Estates. This unique home offers a walk-out basement, 2 sunrooms, an elevated deck with great views, an open concept main floor with a vaulted ceiling, an updated kitchen with and island and granite countertops, main floor laundry, a large master bedroom with a vaulted ceiling and walk--in closet. Great additional living space in the level with an l-shaped rec-room with access to a sunroom leading into the backyard, 2 additional bedrooms and a 3 piece bathroom. New roof approximately 2018. A must see! (id:63267)
Home overview
Amenities / Utilities
- Cooling Central air conditioning
- Heat source Natural gas
- Heat type Forced air
- Sewer/ septic Sanitary sewer
Exterior
- # total stories 1
- Fencing Fully fenced, fenced yard
- # parking spaces 4
- Has garage (y/n) Yes
Interior
- # full baths 2
- # total bathrooms 2.0
- # of above grade bedrooms 4
- Has fireplace (y/n) Yes
Location
- Subdivision St. thomas
- Directions 1586297
Overview
- Lot size (acres) 0.0
- Listing # X12245977
- Property sub type Single family residence
- Status Active
Rooms Information
metric
- Bathroom 3.06m X 2.45m
Level: Basement - Sunroom 6.72m X 3.53m
Level: Basement - Bedroom 3.07m X 3.3m
Level: Basement - Recreational room / games room 7.25m X 5.72m
Level: Basement - Bedroom 3.09m X 4.2m
Level: Basement - Sunroom 4.06m X 2.41m
Level: Basement - Cold room 4.33m X 1.8m
Level: Basement - Living room 5.12m X 4.6m
Level: Main - Sunroom 6.32m X 3.37m
Level: Main - Primary bedroom 4.13m X 5.35m
Level: Main - Dining room 2.38m X 4.6m
Level: Main - Bedroom 3.02m X 3.62m
Level: Main - Bathroom 3.69m X 2.75m
Level: Main - Laundry 3.68m X 1.65m
Level: Main - Foyer 1.26m X 3.56m
Level: Main - Kitchen 4.59m X 3.71m
Level: Main
SOA_HOUSEKEEPING_ATTRS
- Listing source url Https://www.realtor.ca/real-estate/28522367/29-hickory-lane-st-thomas-st-thomas
- Listing type identifier Idx
The Home Overview listing data and Property Description above are provided by the Canadian Real Estate Association (CREA). All other information is provided by Houseful and its affiliates.

Lock your rate with RBC pre-approval
Mortgage rate is for illustrative purposes only. Please check RBC.com/mortgages for the current mortgage rates
$-2,133
/ Month25 Years fixed, 20% down payment, % interest
$
$
$
%
$
%

Schedule a viewing
No obligation or purchase necessary, cancel at any time

