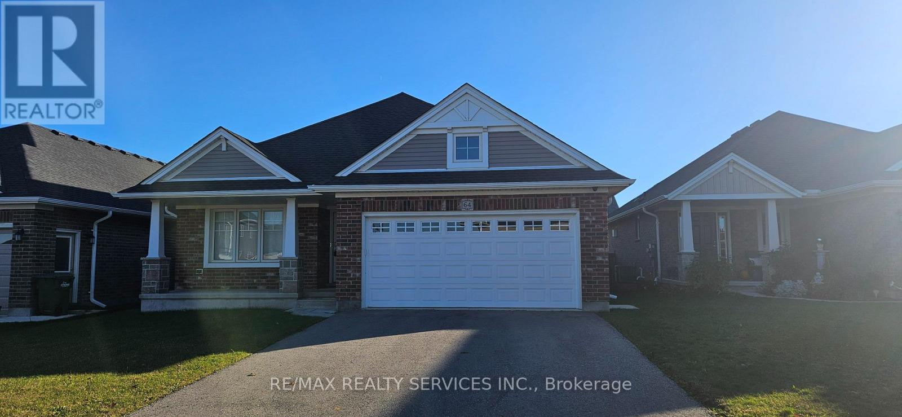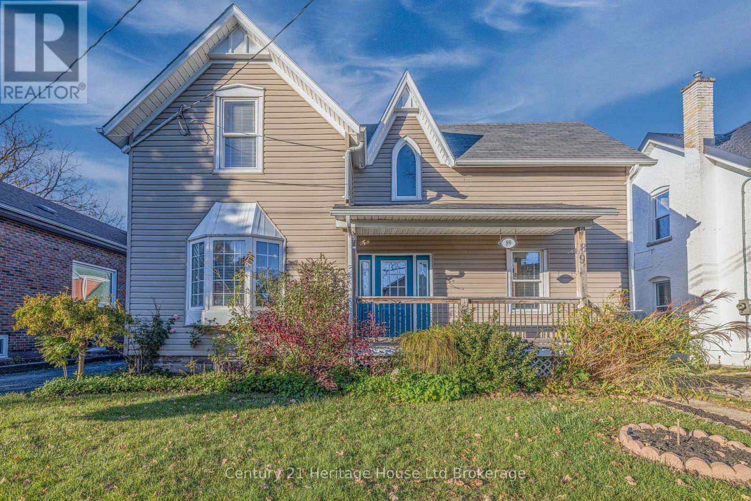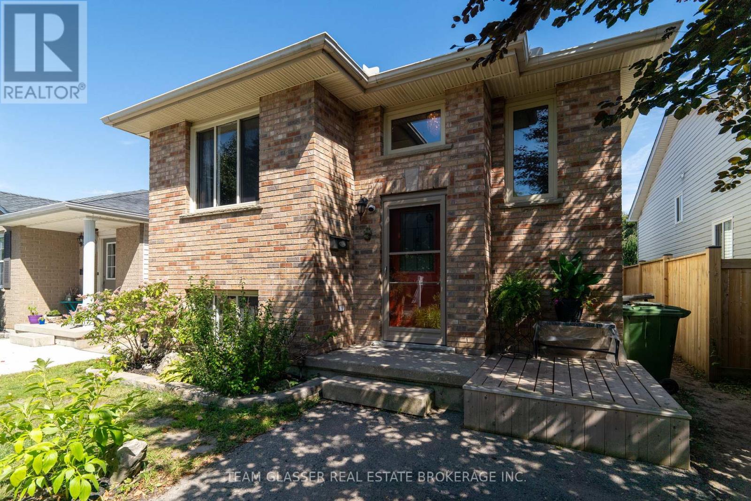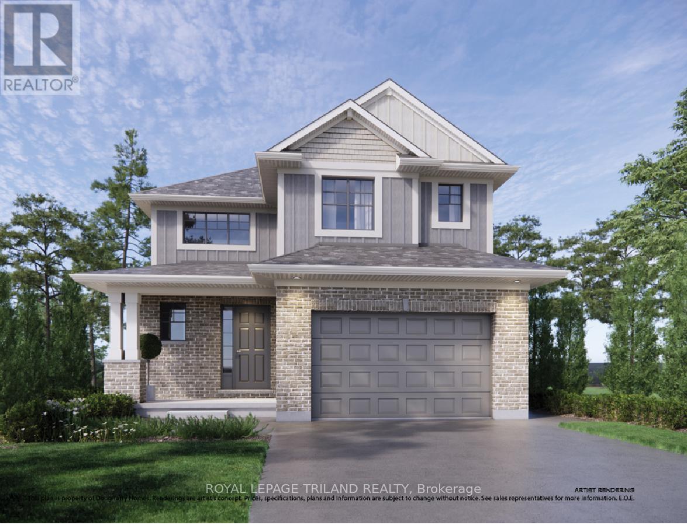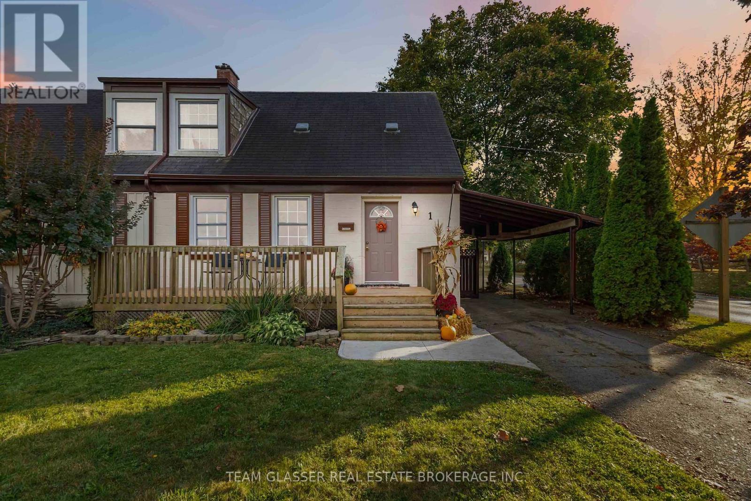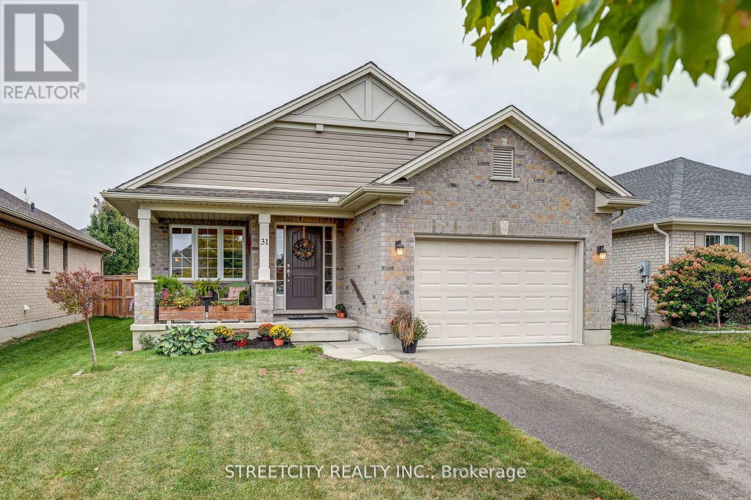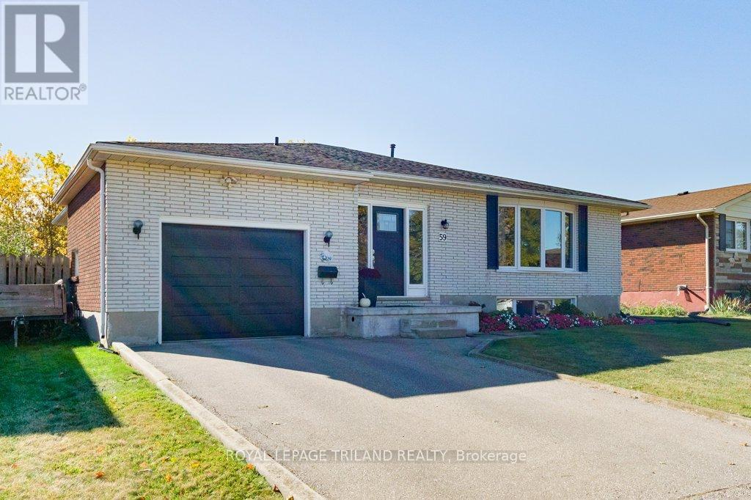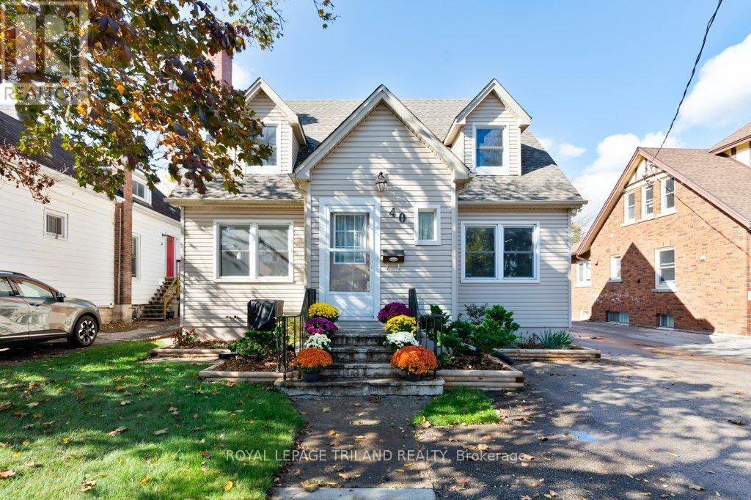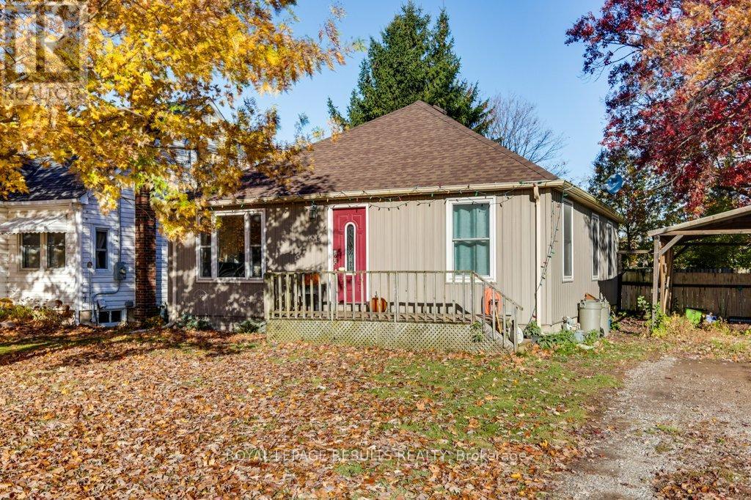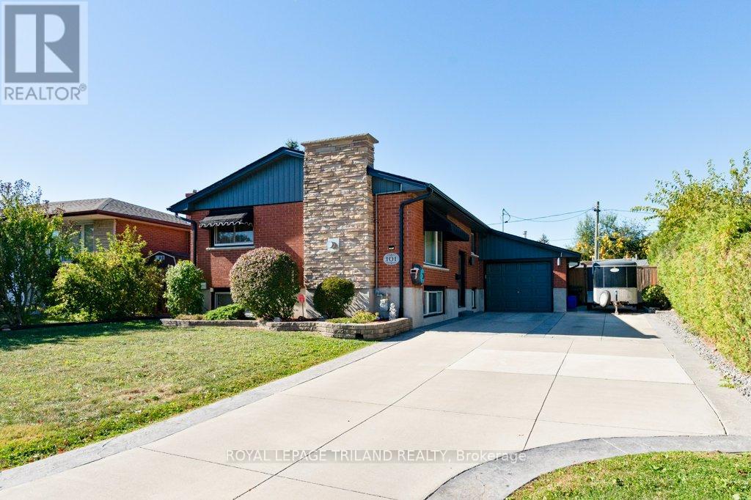- Houseful
- ON
- St. Thomas
- N5R
- 3 Gliddon Ave
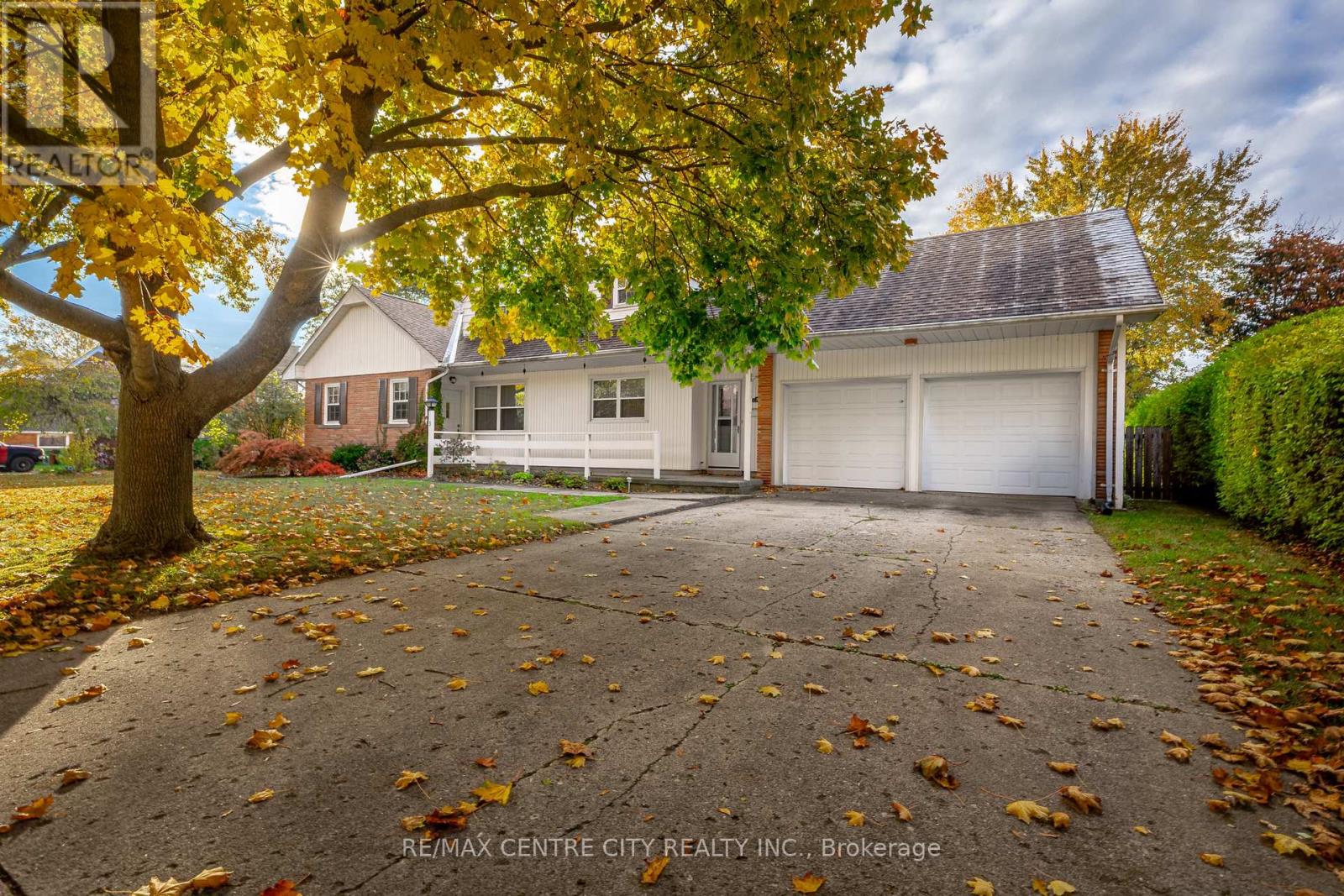
Highlights
This home is
12%
Time on Houseful
36 hours
Home features
Garage
School rated
4.7/10
Description
- Time on Housefulnew 36 hours
- Property typeSingle family
- Median school Score
- Mortgage payment
Welcome Home!! This 4 bedroom, 4 bathroom home close to the St. Thomas Elgin general hospital is awaiting your personal touches. Come on in and enjoy this sprawling 1.5 storey home with attached 2 car garage and nature in your backyard from the enclosed sunroom. (id:63267)
Home overview
Amenities / Utilities
- Cooling Central air conditioning
- Heat source Natural gas
- Heat type Forced air
- Sewer/ septic Sanitary sewer
Exterior
- # total stories 2
- # parking spaces 6
- Has garage (y/n) Yes
Interior
- # full baths 3
- # half baths 1
- # total bathrooms 4.0
- # of above grade bedrooms 4
- Has fireplace (y/n) Yes
Location
- Subdivision St. thomas
- Directions 2030916
Overview
- Lot size (acres) 0.0
- Listing # X12483138
- Property sub type Single family residence
- Status Active
Rooms Information
metric
- Bedroom 6.1m X 3.35m
Level: 2nd - Bathroom Measurements not available
Level: 2nd - Bedroom 5.18m X 3.66m
Level: 2nd - Bedroom 4.27m X 4.09m
Level: 2nd - Family room 12.5m X 8.23m
Level: Basement - Bathroom Measurements not available
Level: Basement - Living room 6.1m X 3.66m
Level: Main - Bedroom 3.17m X 3.05m
Level: Main - Sunroom 7.62m X 2.74m
Level: Main - Dining room 3.66m X 3.35m
Level: Main - Den 3.03m X 3.35m
Level: Main - Bathroom Measurements not available
Level: Main - Kitchen 7.32m X 3.66m
Level: Main
SOA_HOUSEKEEPING_ATTRS
- Listing source url Https://www.realtor.ca/real-estate/29034495/3-gliddon-avenue-st-thomas-st-thomas
- Listing type identifier Idx
The Home Overview listing data and Property Description above are provided by the Canadian Real Estate Association (CREA). All other information is provided by Houseful and its affiliates.

Lock your rate with RBC pre-approval
Mortgage rate is for illustrative purposes only. Please check RBC.com/mortgages for the current mortgage rates
$-1,600
/ Month25 Years fixed, 20% down payment, % interest
$
$
$
%
$
%

Schedule a viewing
No obligation or purchase necessary, cancel at any time

