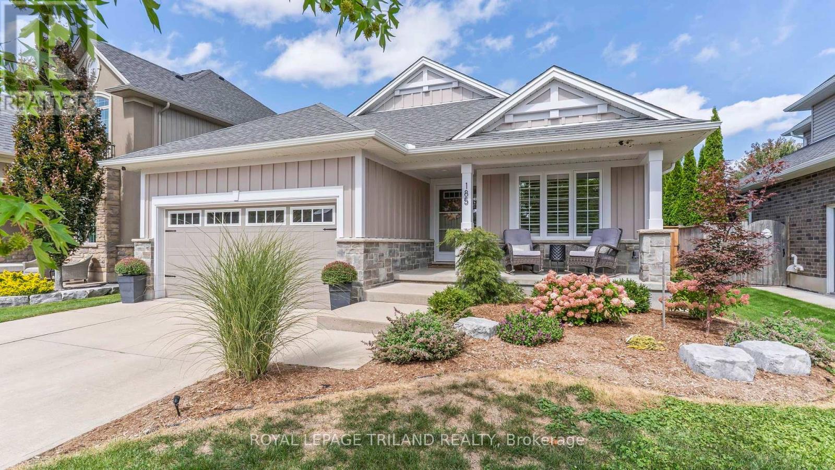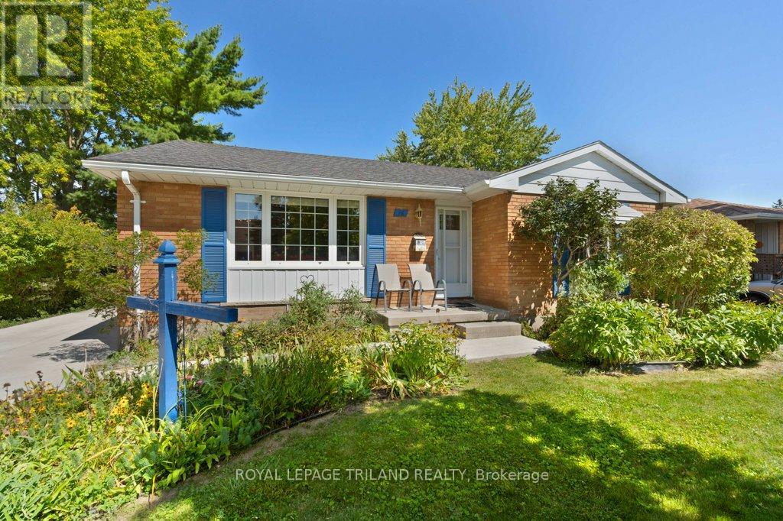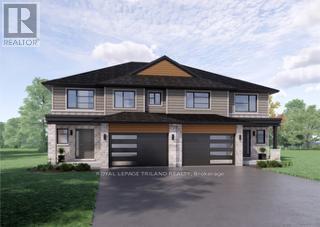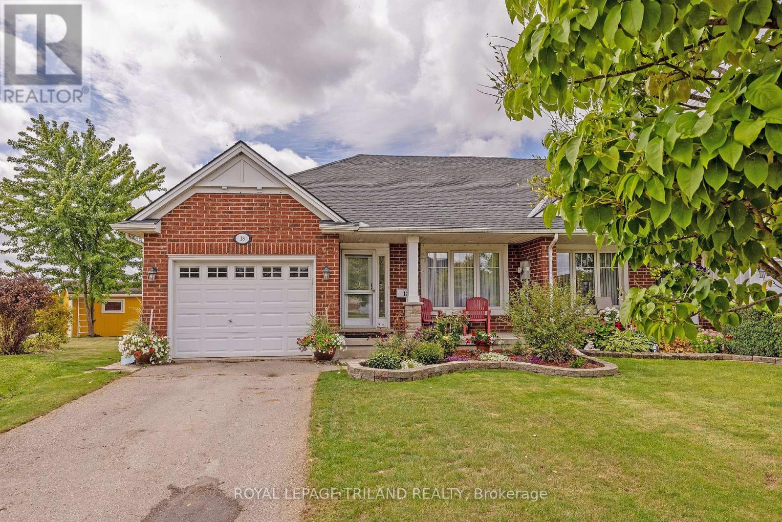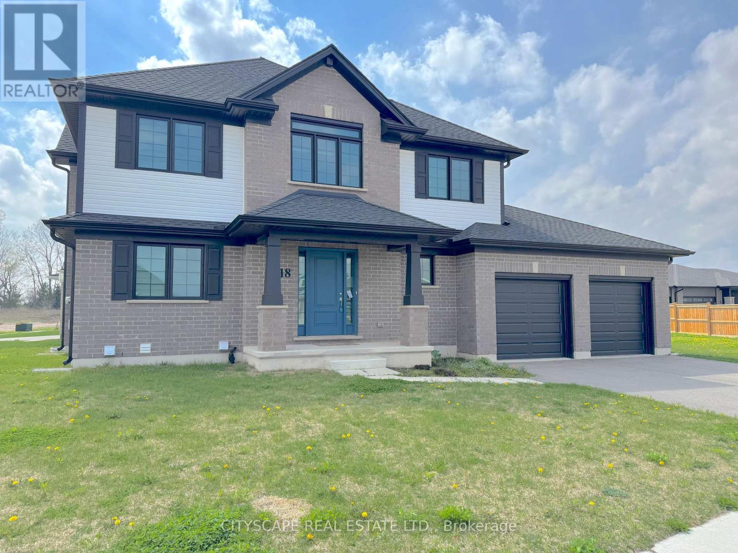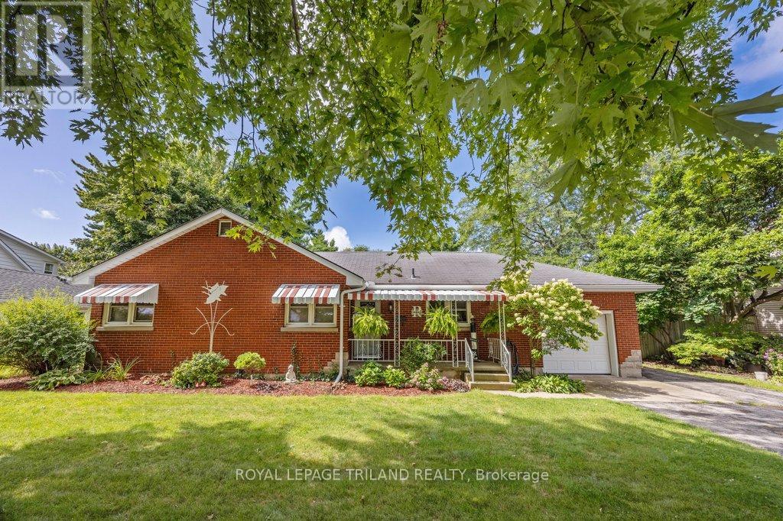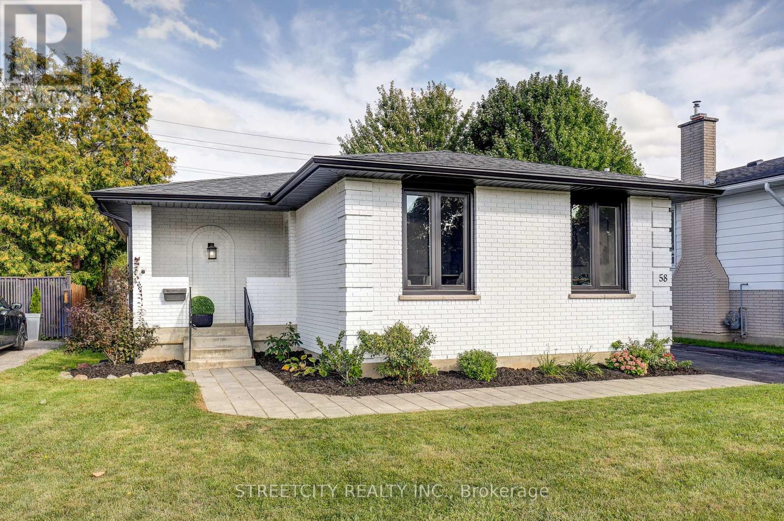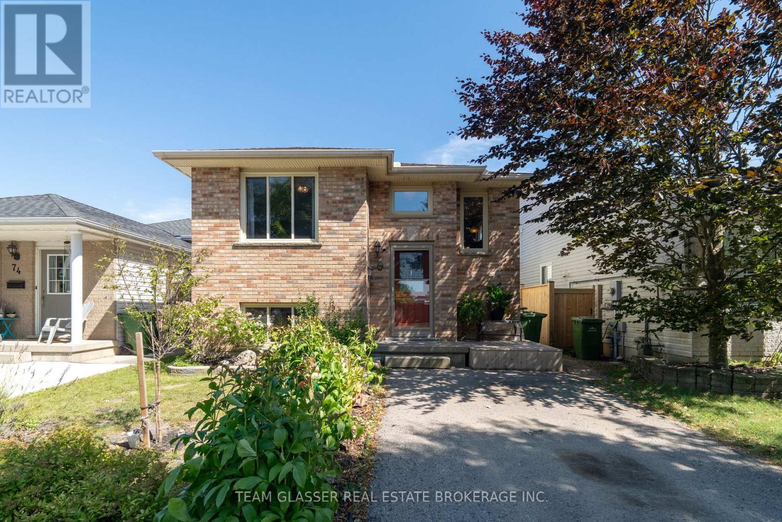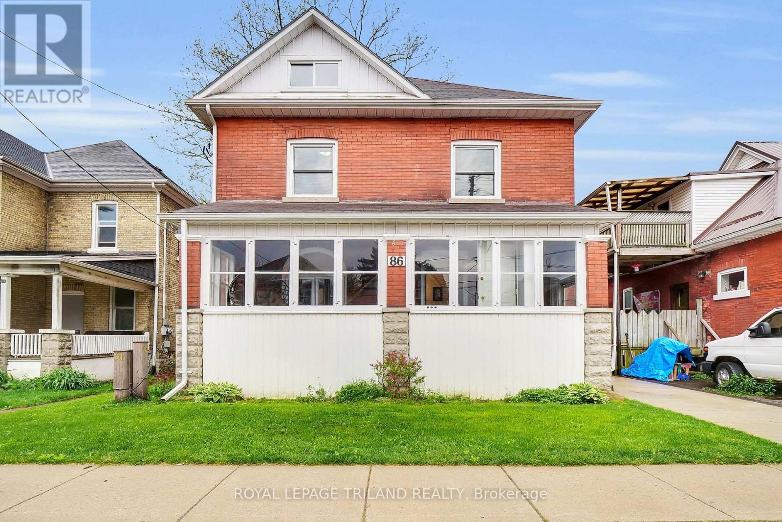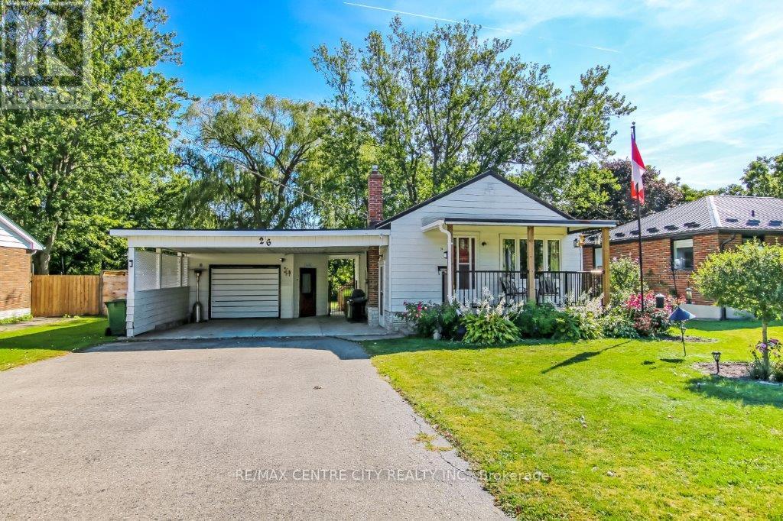- Houseful
- ON
- St. Thomas
- N5R
- 306 Highview Dr
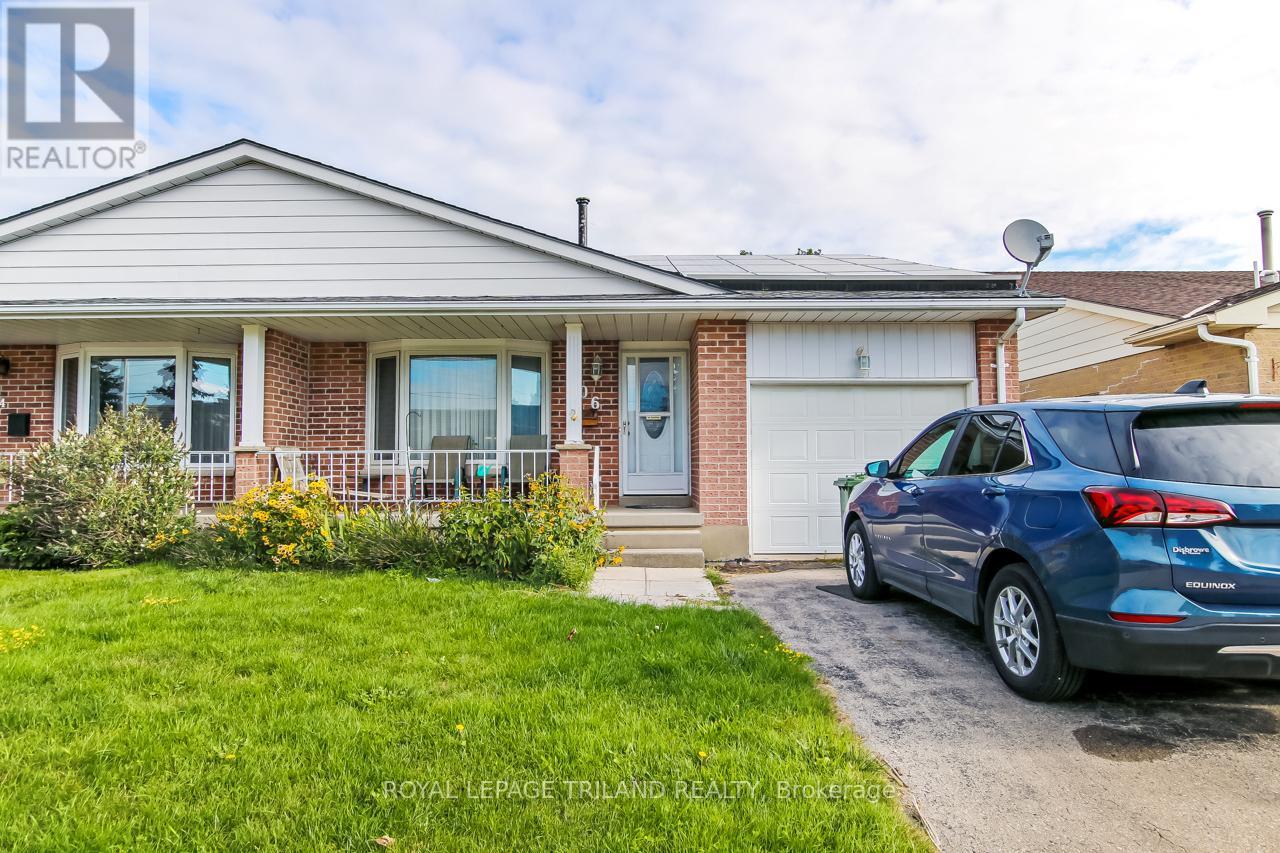
Highlights
Description
- Time on Housefulnew 2 hours
- Property typeSingle family
- StyleBungalow
- Median school Score
- Mortgage payment
Welcome Home to this perfectly located, Doug Tarry built, 2+1 Bedroom, 2 Bathroom, Brick Bungalow Semi boasting an Attached Garage with Automatic Opener, Main Floor Laundry hookups and Fully Finished Basement. Front Garden beds full of Perennials nicely frame the Covered Front Porch which leads inside to the spacious Hardwood Floor Living Room, Formal Dining Area and Bright Kitchen with views of the Fully Fenced Backyard with Deck and Shed. There is a convenient hook up area for Main Floor Laundry directly outside the spacious Primary Bedroom and 2nd Bedroom, each with their own closet. The 4 Piece Bathroom has a Skylight and highly Accessible Tub with Walk in Door. In the Lower Level, there is the 3rd Bedroom, a Large Rec Room with Gas Fireplace, the 2nd very spacious 4 Piece Bathroom with Jacuzzi Style tub, Workspace and Cold Room. Many updates include Furnace/Heat Pump in 2023, Owned Hot Water Tank in 2023, and 40 Year Shingles in 2014, as a Bonus, there is a transferable Solar Panel contract in place that Generates yearly income for the Owner. Conveniently located walking distance to Elgin Centre Mall and its Clinic, Food Court and Restaurant, Gym, Shopping, Groceries, Theatre, Parking and more. (id:63267)
Home overview
- Cooling Central air conditioning
- Heat source Natural gas
- Heat type Forced air
- Sewer/ septic Sanitary sewer
- # total stories 1
- Fencing Fenced yard
- # parking spaces 3
- Has garage (y/n) Yes
- # full baths 2
- # total bathrooms 2.0
- # of above grade bedrooms 3
- Community features Community centre
- Subdivision St. thomas
- View City view
- Directions 1387137
- Lot desc Landscaped
- Lot size (acres) 0.0
- Listing # X12384557
- Property sub type Single family residence
- Status Active
- Recreational room / games room 5.71m X 6.62m
Level: Lower - Bedroom 2.23m X 3.99m
Level: Lower - Bedroom 3.83m X 2.85m
Level: Main - Bedroom 4.07m X 3.47m
Level: Main - Dining room 3.48m X 3.82m
Level: Main - Kitchen 2.78m X 4.26m
Level: Main - Living room 5.83m X 4.11m
Level: Main
- Listing source url Https://www.realtor.ca/real-estate/28821490/306-highview-drive-st-thomas-st-thomas
- Listing type identifier Idx

$-1,328
/ Month

