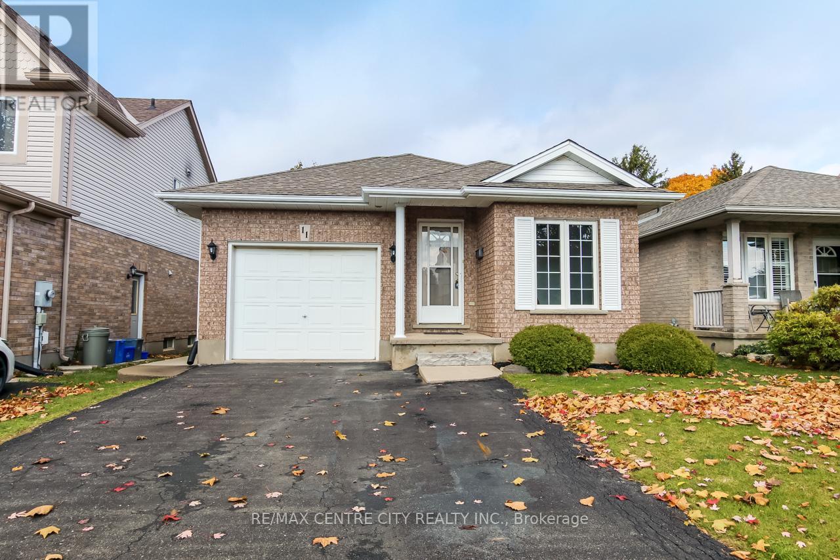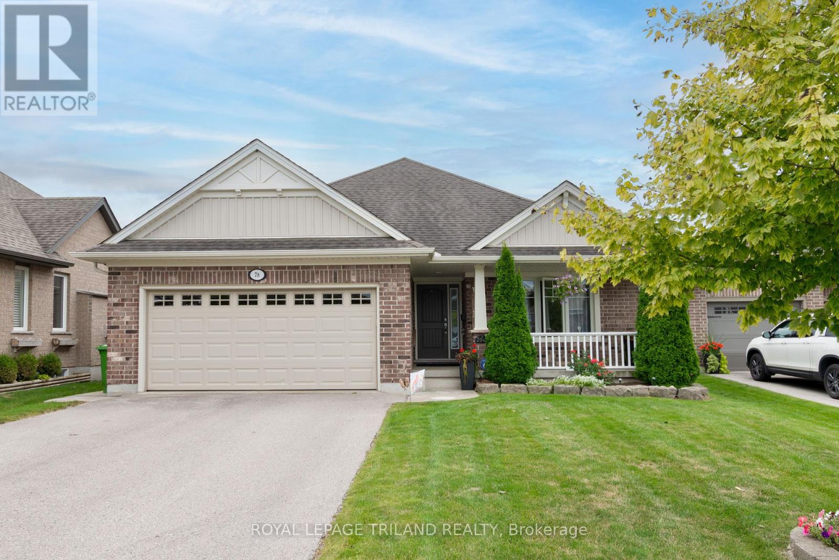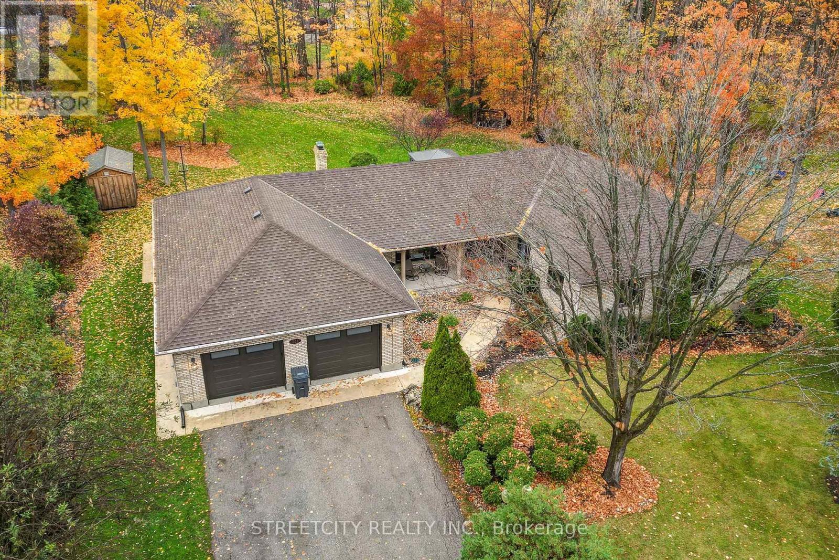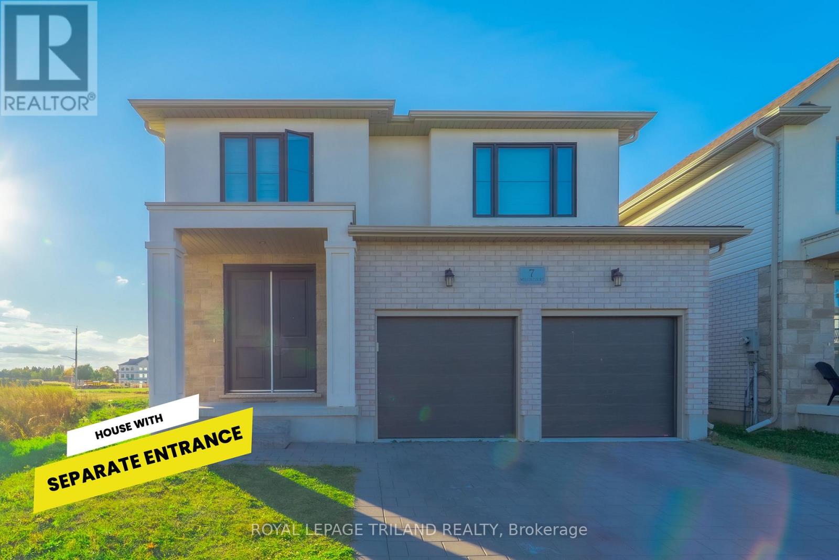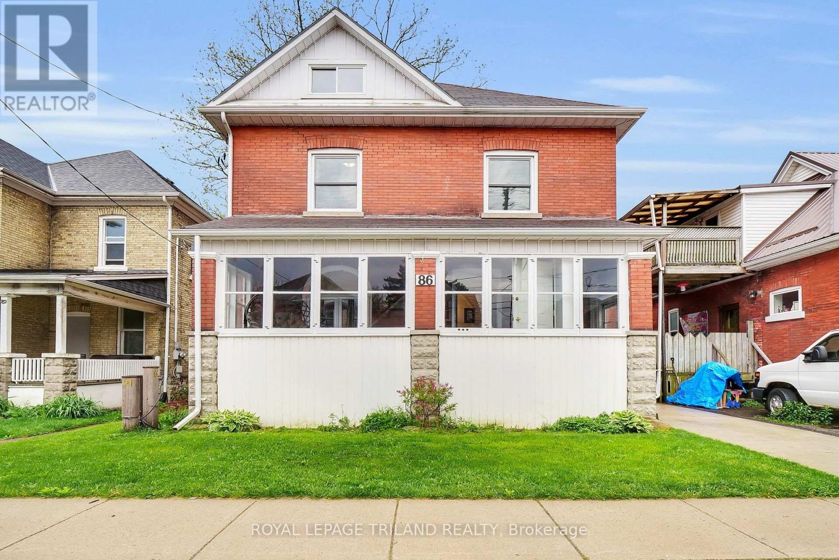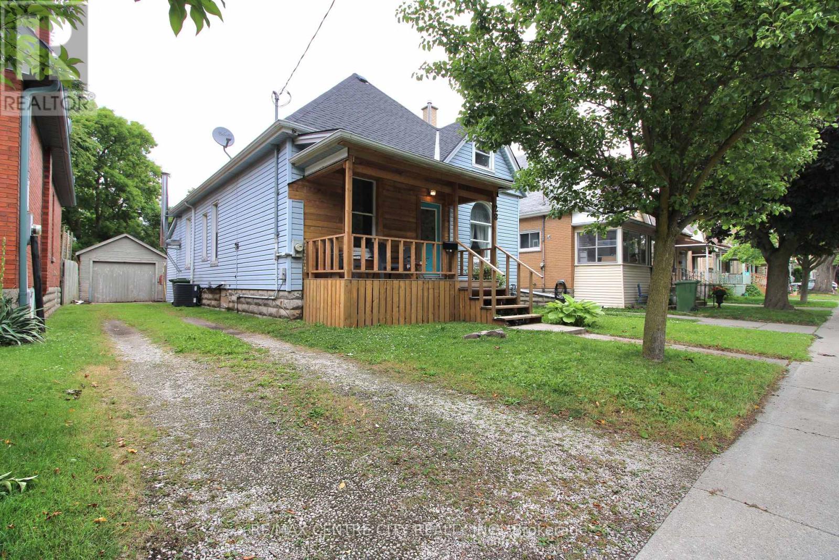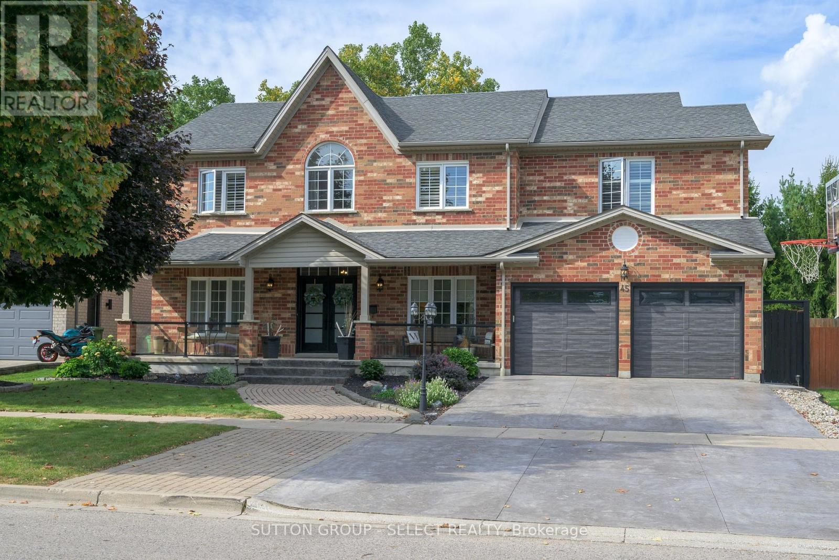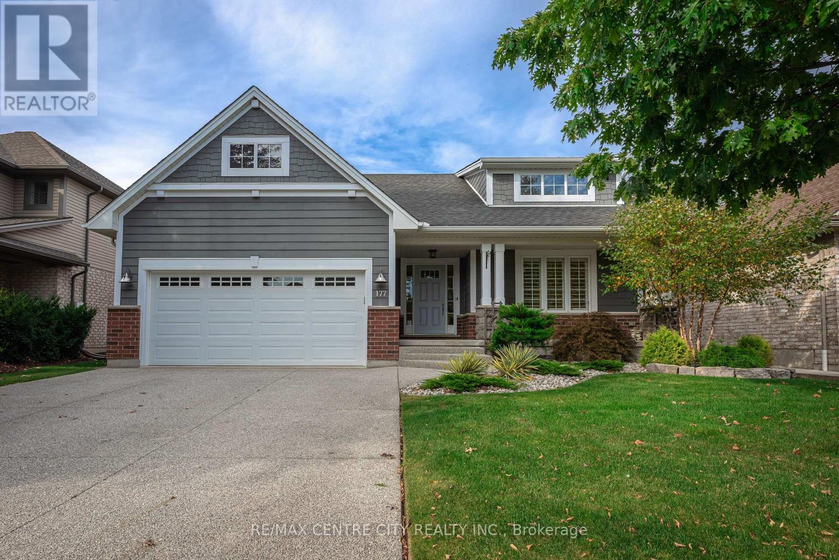- Houseful
- ON
- St. Thomas
- N5R
- 41 Penhale Ave
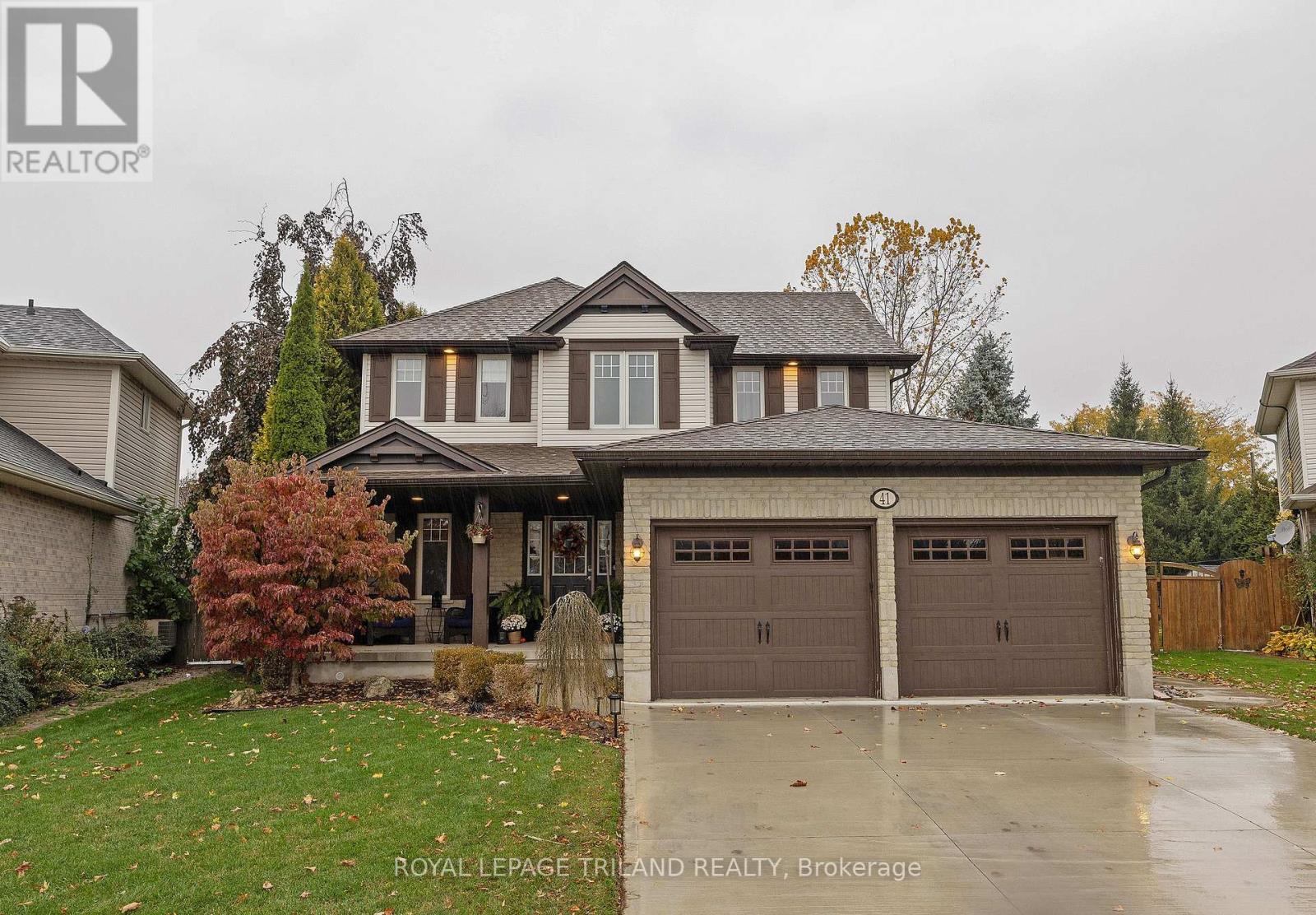
Highlights
Description
- Time on Housefulnew 4 hours
- Property typeSingle family
- Median school Score
- Mortgage payment
This spacious family home is ideally situated in the desirable Mitchel Hepburn school area, offering both comfort and functionality for today's modern family. Pride of ownership is evident throughout the property. Featuring a large foyer, living room with gas fireplace and hardwood flooring, kitchen with quartz counter and tile backsplash (2022) and huge walk in pantry, the dining area has lots of room for family gatherings and leads out to the large yard with gas bbq hook up, hot tub, above ground pool, fire pit area and new deck. The upper level features a large master with walk in closet and 4 piece ensuite, 2 more bedrooms and another 4 piece bath with laundry. Lower level family room with 2nd gas fireplace, den, bath and lots of storage make this a perfect family home. Updates include: Concrete drive, deck, roof, hot water heater. (id:63267)
Home overview
- Cooling Central air conditioning
- Heat source Natural gas
- Heat type Forced air
- Has pool (y/n) Yes
- Sewer/ septic Sanitary sewer
- # total stories 2
- Fencing Fenced yard
- # parking spaces 4
- Has garage (y/n) Yes
- # full baths 3
- # half baths 1
- # total bathrooms 4.0
- # of above grade bedrooms 3
- Has fireplace (y/n) Yes
- Community features School bus
- Subdivision St. thomas
- Lot desc Landscaped
- Lot size (acres) 0.0
- Listing # X12507388
- Property sub type Single family residence
- Status Active
- Bedroom 2.99m X 3.91m
Level: 2nd - Bedroom 2.99m X 3.65m
Level: 2nd - Bathroom 2.67m X 3.09m
Level: 2nd - Primary bedroom 3.4m X 5.73m
Level: 2nd - Bathroom 3.23m X 1.57m
Level: 2nd - Den 4.9m X 3.26m
Level: Basement - Other 1.84m X 1.31m
Level: Basement - Utility 1.48m X 3.55m
Level: Basement - Cold room 4.32m X 2.45m
Level: Basement - Bathroom 1.84m X 2.09m
Level: Basement - Other 2.23m X 1.47m
Level: Basement - Family room 5.61m X 7.92m
Level: Basement - Dining room 4.95m X 3.39m
Level: Main - Bathroom 1.52m X 2.78m
Level: Main - Living room 5.7m X 5.24m
Level: Main - Foyer 3.92m X 3.71m
Level: Main - Kitchen 3.27m X 3.98m
Level: Main
- Listing source url Https://www.realtor.ca/real-estate/29064799/41-penhale-avenue-st-thomas-st-thomas
- Listing type identifier Idx

$-1,973
/ Month



