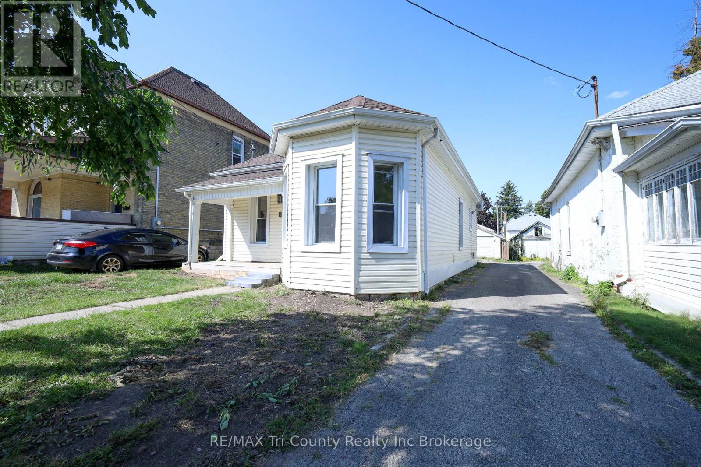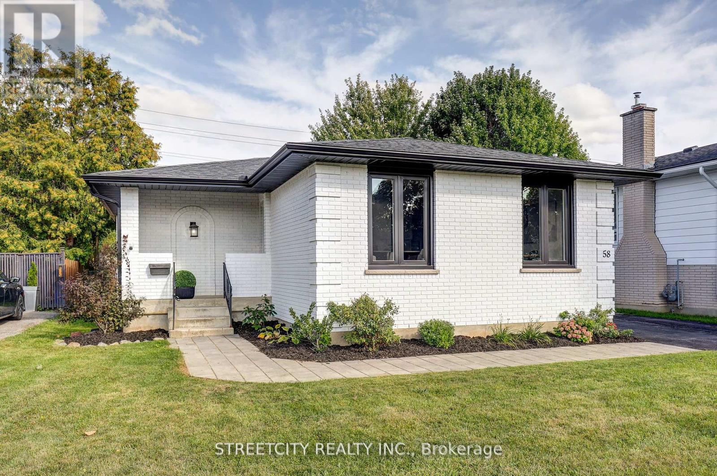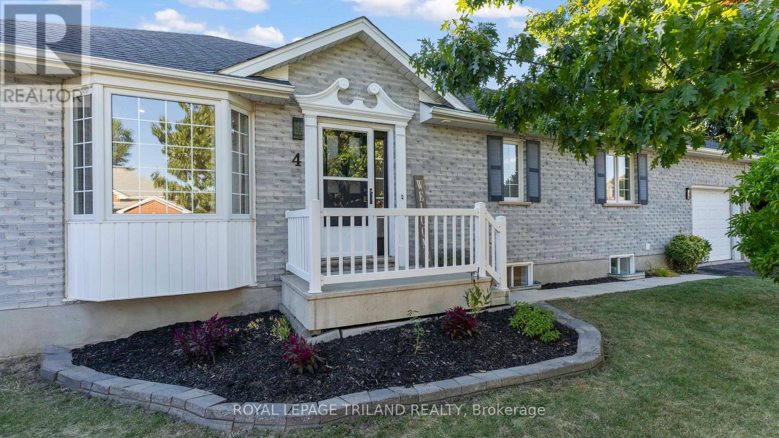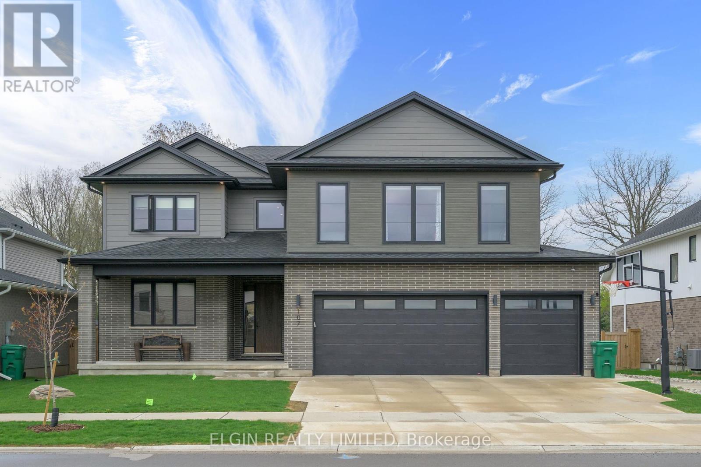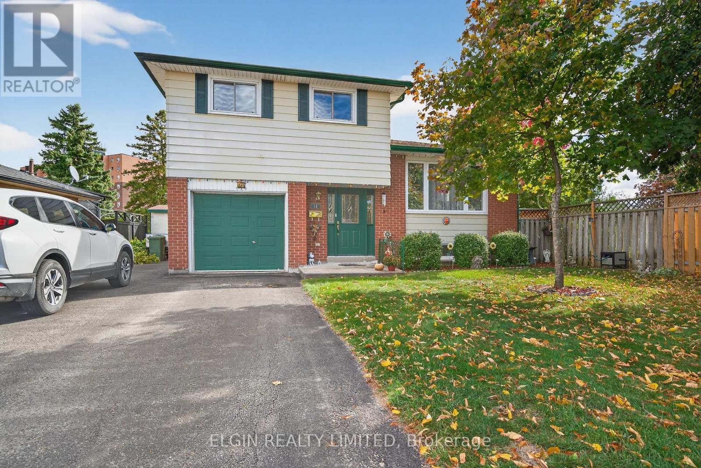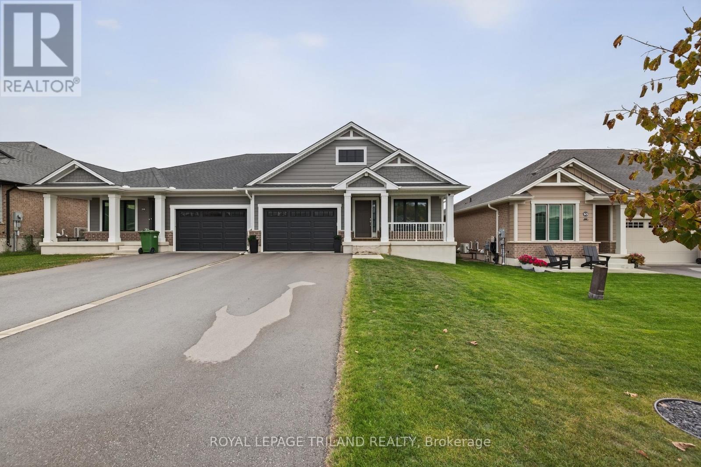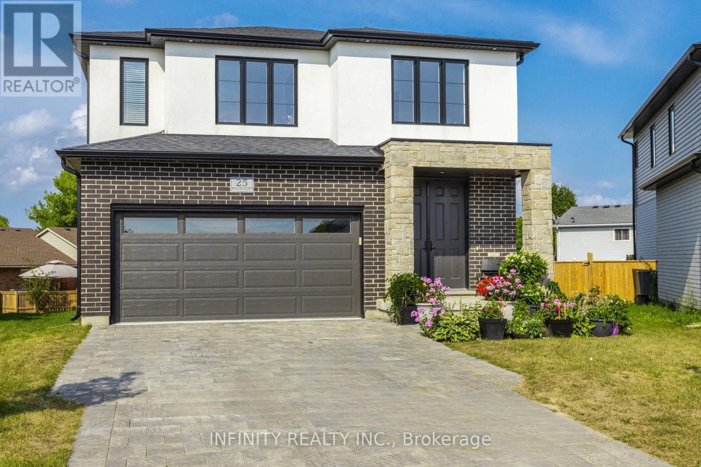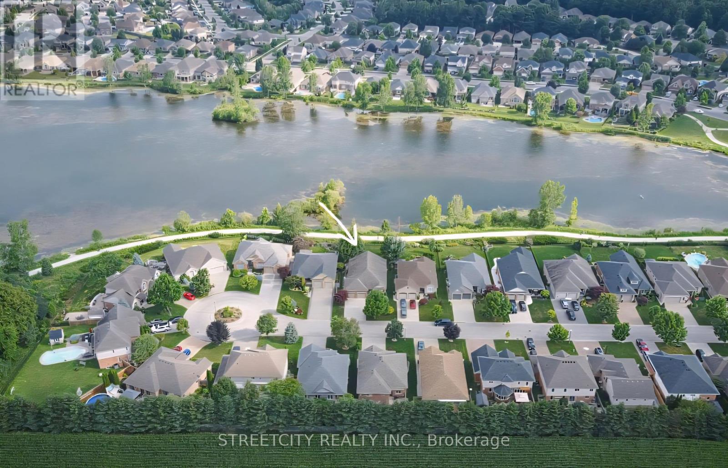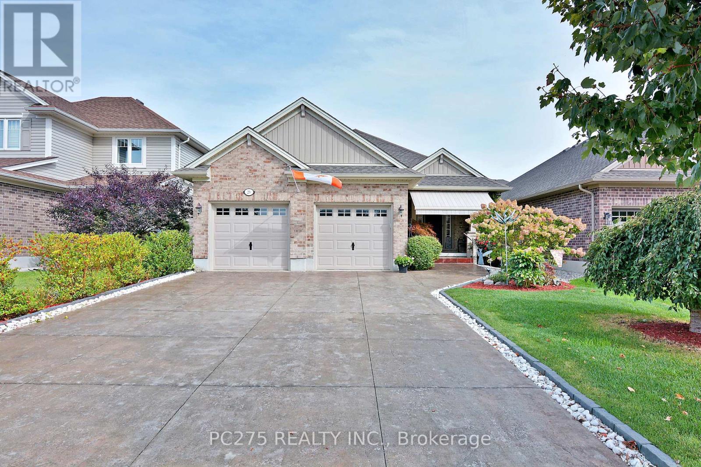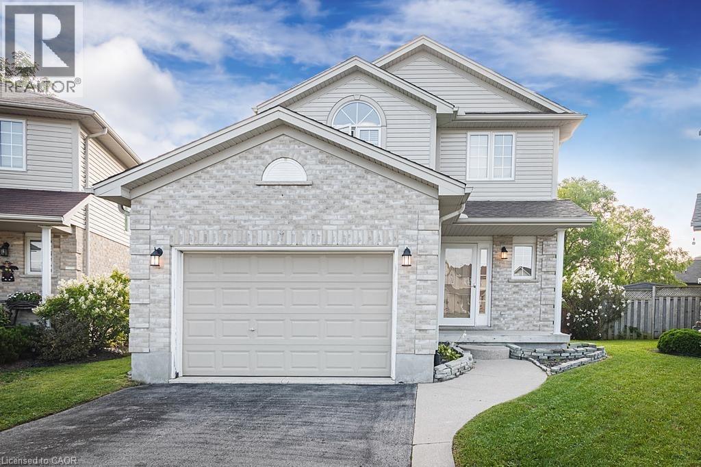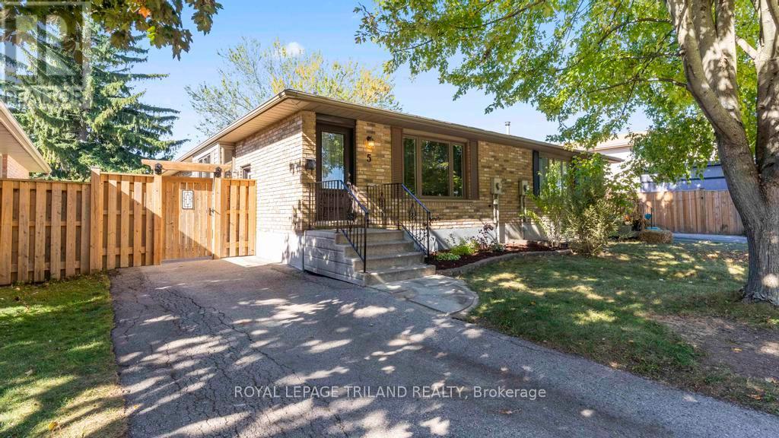- Houseful
- ON
- St. Thomas
- N5R
- 42 Acorn Trl
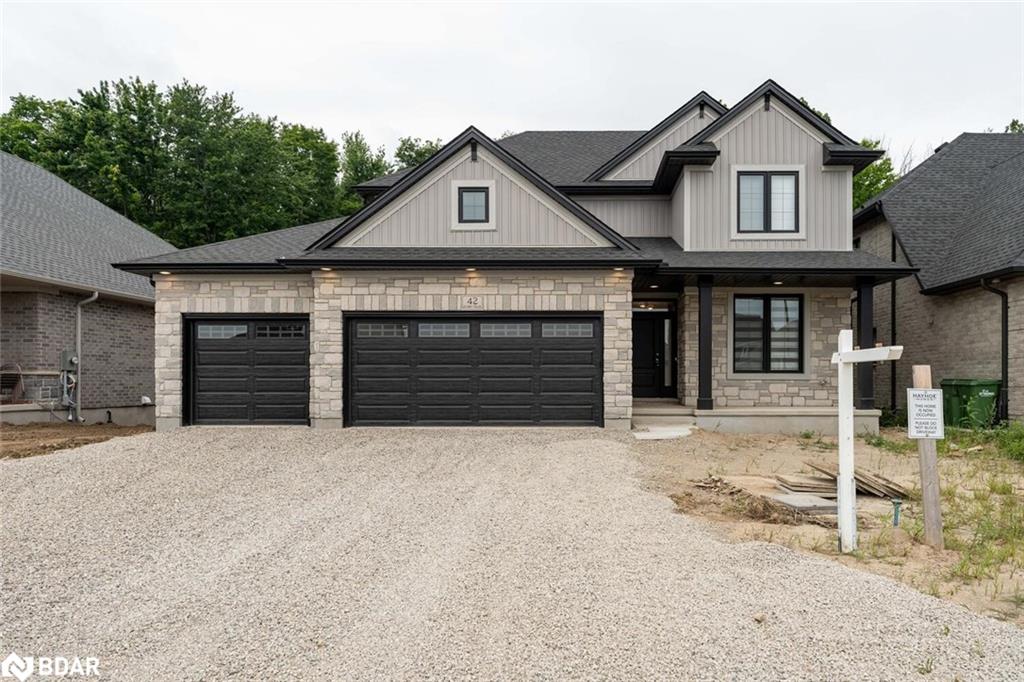
42 Acorn Trl
For Sale
306 Days
$1,199,000 $200K
$999,000
4 + 1 beds
4 baths
2,686 Sqft
42 Acorn Trl
For Sale
306 Days
$1,199,000 $200K
$999,000
4 + 1 beds
4 baths
2,686 Sqft
Highlights
This home is
58%
Time on Houseful
306 Days
Home features
Garage
School rated
5.2/10
St. Thomas
-0.67%
Description
- Home value ($/Sqft)$372/Sqft
- Time on Houseful306 days
- Property typeResidential
- StyleTwo story
- Median school Score
- Lot size586.74 Acres
- Year built2022
- Garage spaces3
- Mortgage payment
Welcome To Stunning 2022 Build 2686 Sq.Ft. 3 Car Garage Detached Home With 9' Ceilings On 1st Floor, The House Features Spacious 5 Bedrooms +4 Baths, Dual Sinks And Glass Shower In The Ensuite, Large Windows On All Levels, Gas Fireplace, Hardwood Flooring, Led Pot-Lights In Kitchen, Living Room & Front Exterior, Quartz Countertops In Kitchen, Laundry And Upstairs Washrooms, Crown Molding, Backsplash, Extended Uppers,20X12 Deck, Finished Basement..Etc!
Amandeep Singh
of Re/Max Champions Realty Inc., Brokerage,
MLS®#40685924 updated 5 months ago.
Houseful checked MLS® for data 5 months ago.
Home overview
Amenities / Utilities
- Cooling Central air
- Heat type Fireplace-gas, forced air, natural gas
- Pets allowed (y/n) No
- Sewer/ septic Sewer (municipal)
- Utilities Cable available, cell service, electricity available, fibre optics, garbage/sanitary collection, high speed internet avail, natural gas connected, recycling pickup, phone available, underground utilities
Exterior
- Construction materials Brick, stone, vinyl siding
- Foundation Poured concrete
- Roof Asphalt shing
- # garage spaces 3
- # parking spaces 8
- Has garage (y/n) Yes
- Parking desc Attached garage, garage door opener
Interior
- # full baths 3
- # half baths 1
- # total bathrooms 4.0
- # of above grade bedrooms 5
- # of below grade bedrooms 1
- # of rooms 16
- Appliances Water heater, dishwasher, dryer, disposal, range hood, refrigerator, stove, washer
- Has fireplace (y/n) Yes
- Laundry information Main level
- Interior features Air exchanger, auto garage door remote(s), built-in appliances
Location
- County Elgin
- Area St. thomas
- Water source Municipal-metered
- Zoning description R3a-26
- Elementary school Kettle creek public school
- High school Parkside collegiate institute secondary school
Lot/ Land Details
- Lot desc Urban, hospital, library, park, place of worship, playground nearby, ravine, rec./community centre, schools, shopping nearby, trails
- Lot dimensions 55 x 115
Overview
- Approx lot size (range) 0 - 0.5
- Lot size (acres) 586.74
- Basement information Full, finished
- Building size 2686
- Mls® # 40685924
- Property sub type Single family residence
- Status Active
- Tax year 2024
Rooms Information
metric
- Double under-mount sink with hard surface countertop and soft close cabinets.
Level: 2nd - Primary bedroom Double under-mount sink with hard surface countertop and soft close cabinets. walk in closet
Level: 2nd - Bedroom BEDROOM # 3
Level: 2nd - Bedroom BEDROOM # 2
Level: 2nd - Bedroom BEDROOM # 4
Level: 2nd - Bathroom under-mount sink with hard surface countertop and soft close cabinets.
Level: 2nd - Bedroom BEDROOM #5 WITH LARGE WINDOWS AND CLOSET
Level: Basement - Bathroom FULL WASHROOM IN BASEMENT
Level: Basement - Family room LARGE REC AREA
Level: Basement - Office LARGE WINDOW, PRIVACY FRENCH DOOR
Level: Main - Bathroom Professionally designed
Level: Main - Great room SMART WIRING INSTALLED ABOVE FIREPLACE. CROWN MOULDING
Level: Main - Kitchen LARGE PANTRY, BACK SPLASH,EXTENDED SOFT CLOSING CABINETS, DOUBLE SINK, LARGE STONE ICELAND
Level: Main - Mudroom STORAGE BOX INSTALLED, CLOSET, WINDOW, STONE COUNTER TOP
Level: Main - Foyer Large porch area at front.
Level: Main - Dining room 20X12 DECK INSTALLED BY BUILDER
Level: Main
SOA_HOUSEKEEPING_ATTRS
- Listing type identifier Idx

Lock your rate with RBC pre-approval
Mortgage rate is for illustrative purposes only. Please check RBC.com/mortgages for the current mortgage rates
$-2,664
/ Month25 Years fixed, 20% down payment, % interest
$
$
$
%
$
%

Schedule a viewing
No obligation or purchase necessary, cancel at any time

