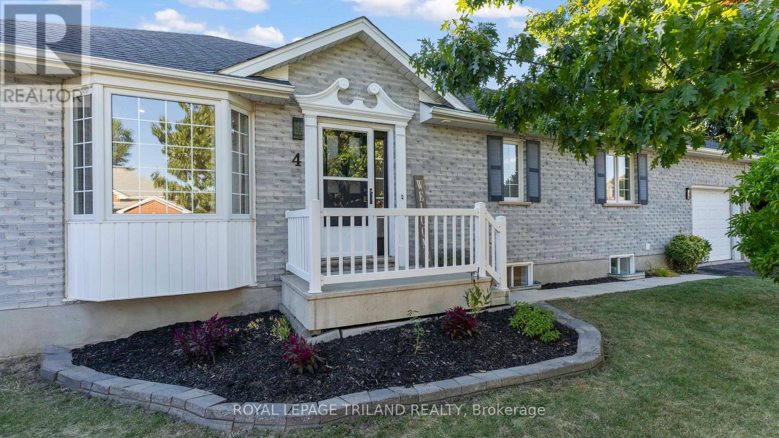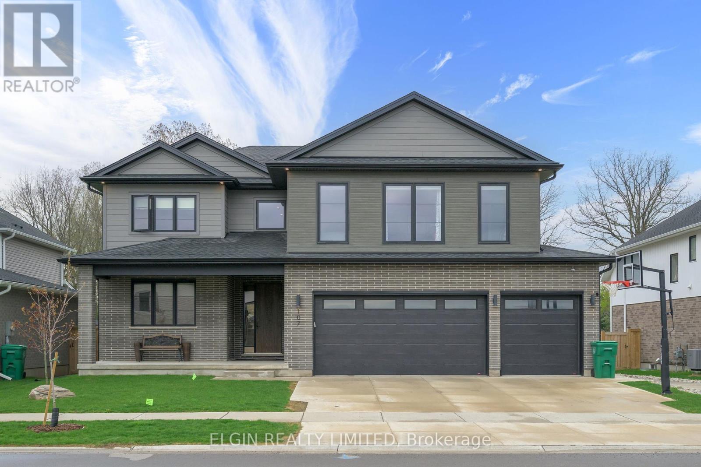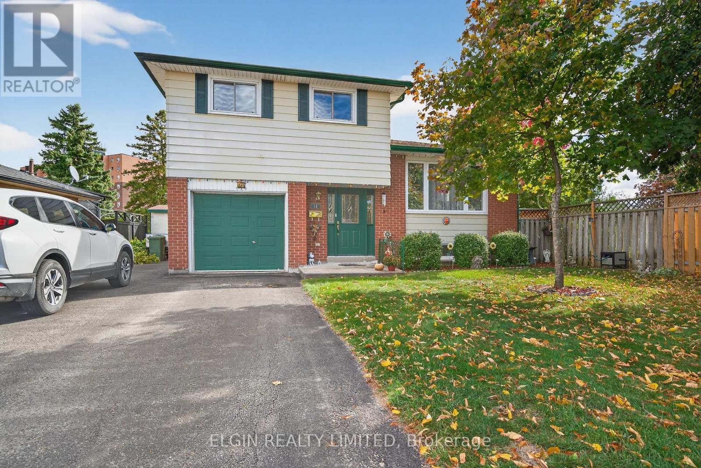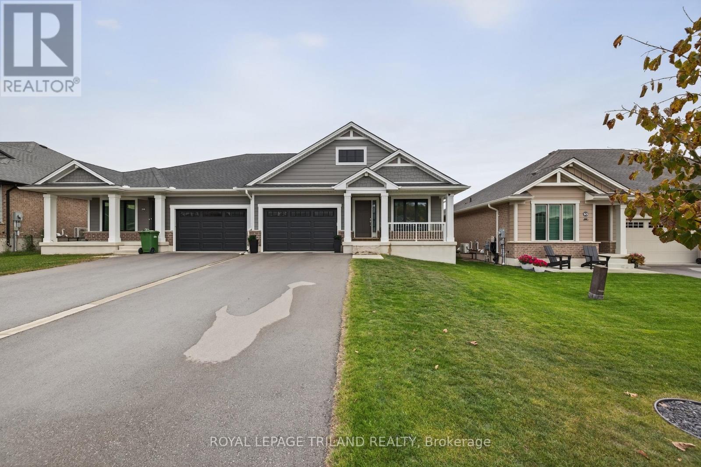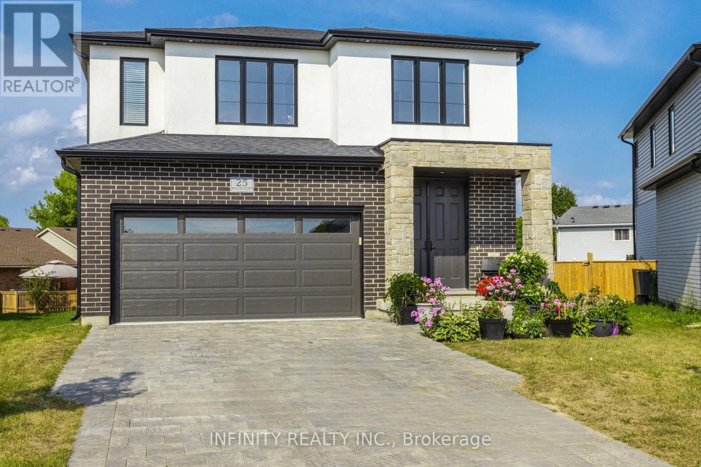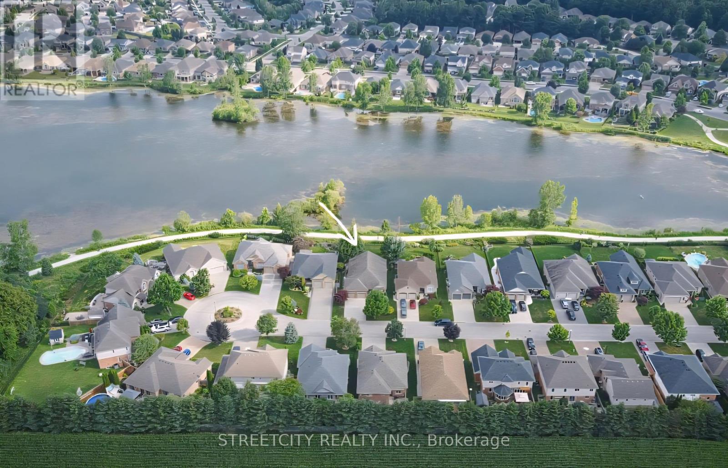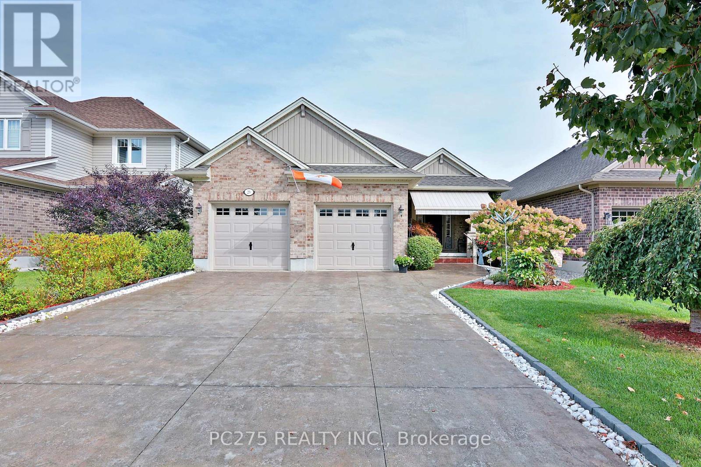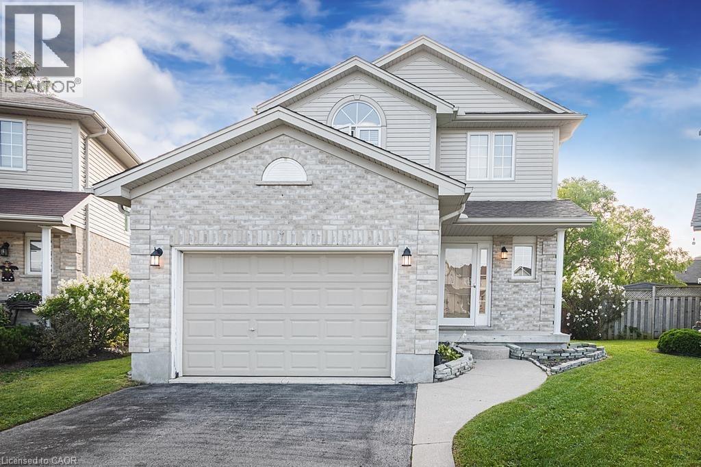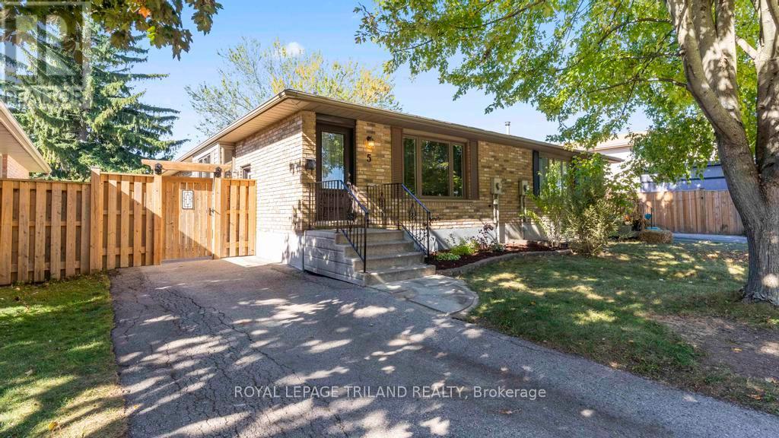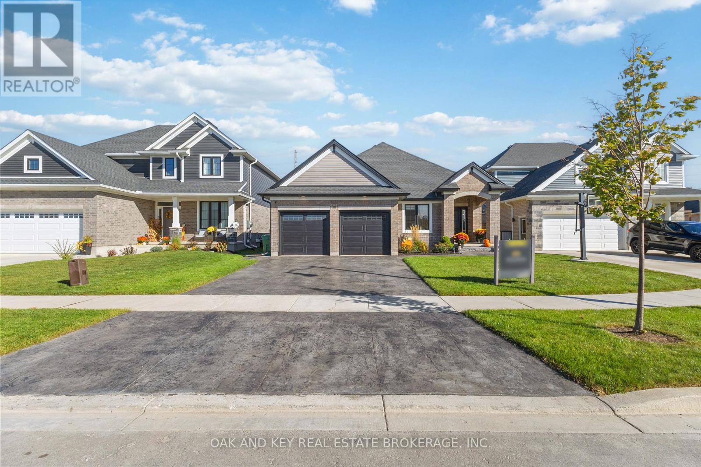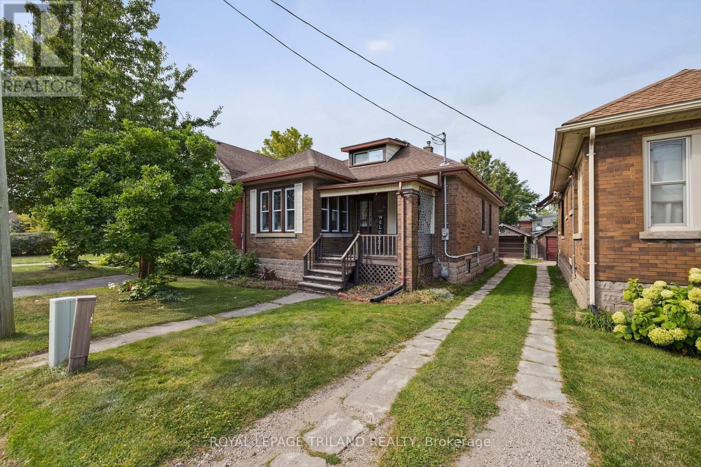- Houseful
- ON
- St. Thomas
- N5R
- 42 Hickory Ln
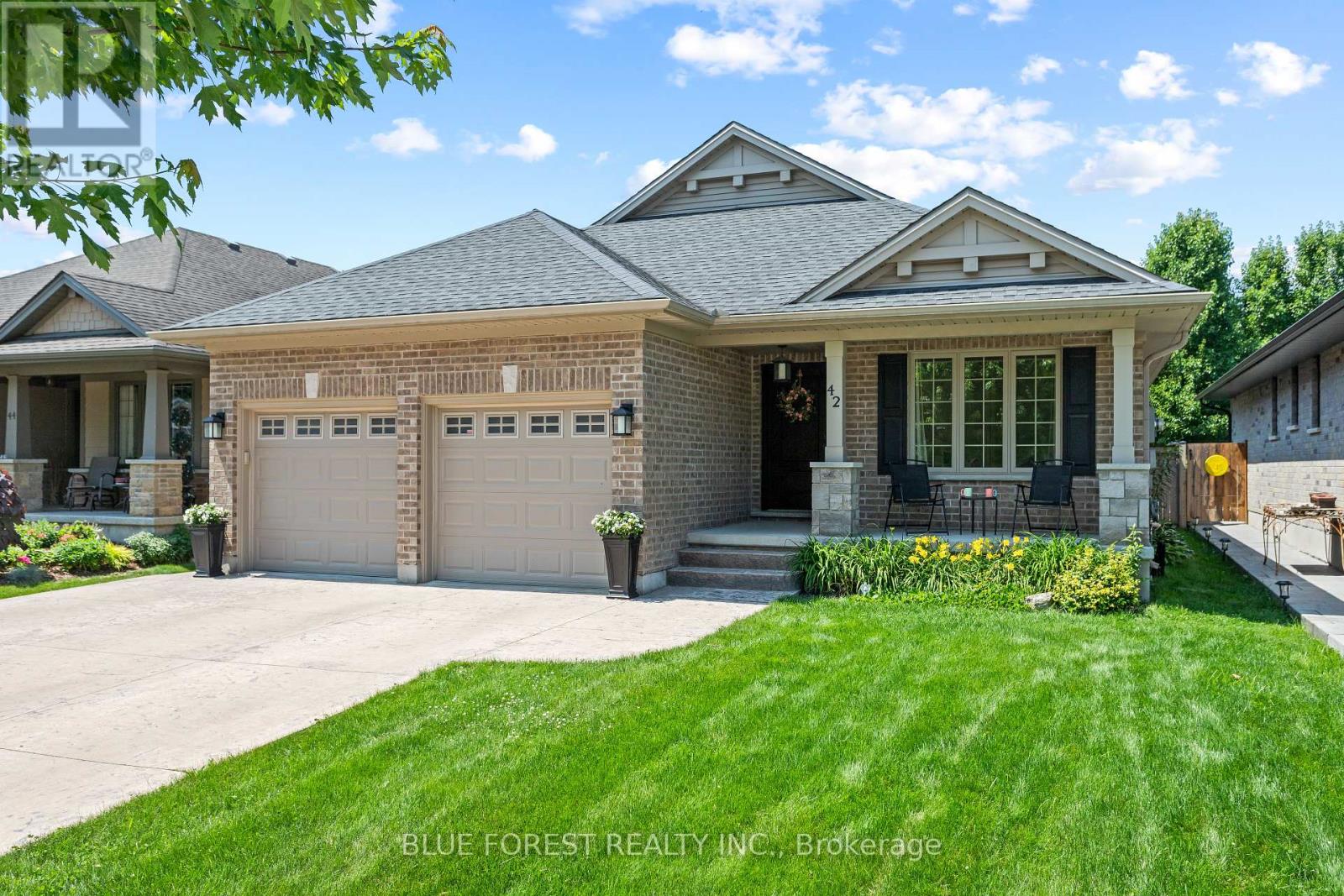
Highlights
Description
- Time on Houseful109 days
- Property typeSingle family
- Median school Score
- Mortgage payment
Stunning Doug Tarry Bungalow in Sought-After Lake Margaret. Welcome to this pristine 4-bedroom, 3-bathroom bungalow nestled in the desirable Lake Margaret area of St. Thomas. Built by award-winning Doug Tarry Homes, this beautifully maintained property offers over 2,500 sq. ft. of finished living space, designed with comfort and functionality in mind. The open-concept main floor features a vaulted ceiling in the great room, a cozy gas fireplace, and a seamless flow to the kitchen and dining area perfect for entertaining. The spacious main-floor primary suite includes a walk-in closet and a private ensuite, while convenient main-floor laundry adds to the ease of everyday living. Downstairs, the fully finished basement boasts a generous rec room, two additional bedrooms, and a full bath ideal for guests or multi-generational living. Enjoy outdoor living with a stamped concrete driveway and patio, a large metal-frame gazebo for summer lounging, and a handy storage shed. The double car garage provides ample parking and storage space. Additional highlights include forced air gas heating, central air, and a quiet location on the south end of town just 15 minutes to the beaches of Port Stanley. Dont miss this opportunity to own a move-in-ready gem in a family-friendly neighbourhood! (id:63267)
Home overview
- Cooling Central air conditioning, ventilation system, air exchanger
- Heat source Natural gas
- Heat type Forced air
- Sewer/ septic Sanitary sewer
- # parking spaces 4
- Has garage (y/n) Yes
- # full baths 3
- # total bathrooms 3.0
- # of above grade bedrooms 4
- Has fireplace (y/n) Yes
- Subdivision St. thomas
- Directions 2031582
- Lot size (acres) 0.0
- Listing # X12261743
- Property sub type Single family residence
- Status Active
- 4th bedroom 3.74m X 3.92m
Level: Basement - 3rd bedroom 3.64m X 3.26m
Level: Basement - Utility 4.9m X 6.13m
Level: Basement - Bathroom 2.13m X 2.62m
Level: Basement - Recreational room / games room 6.87m X 4.26m
Level: Basement - Foyer 1.72m X 3.77m
Level: Main - Great room 4.41m X 6.87m
Level: Main - Mudroom 2.46m X 1.85m
Level: Main - Bathroom 1.64m X 4.31m
Level: Main - Laundry 2.46m X 1.85m
Level: Main - 2nd bedroom 3.1m X 3.18m
Level: Main - Primary bedroom 3.85m X 4.31m
Level: Main - Kitchen 3.54m X 4.46m
Level: Main
- Listing source url Https://www.realtor.ca/real-estate/28556813/42-hickory-lane-st-thomas-st-thomas
- Listing type identifier Idx

$-2,093
/ Month

