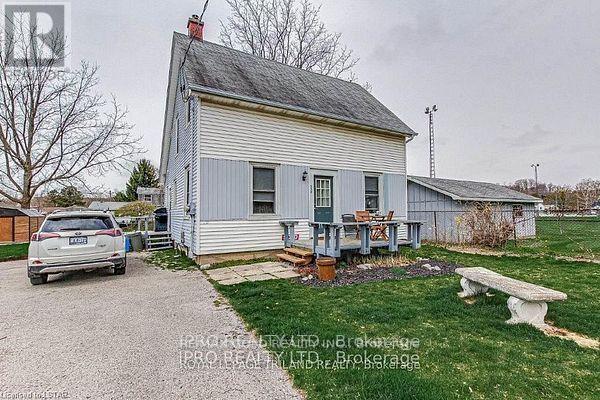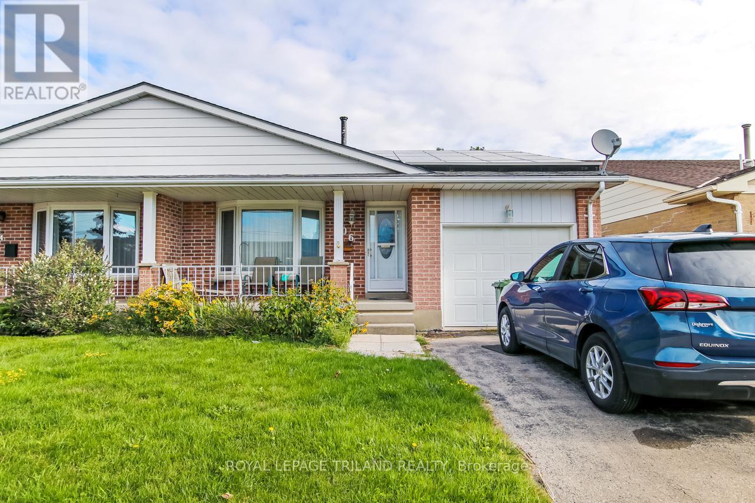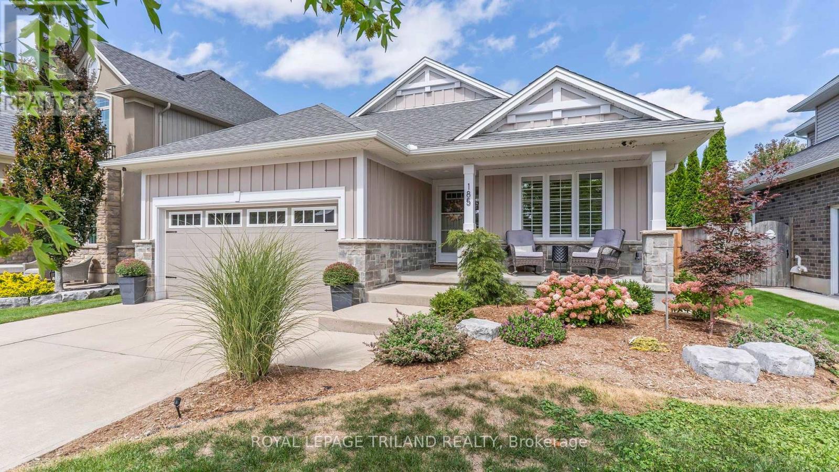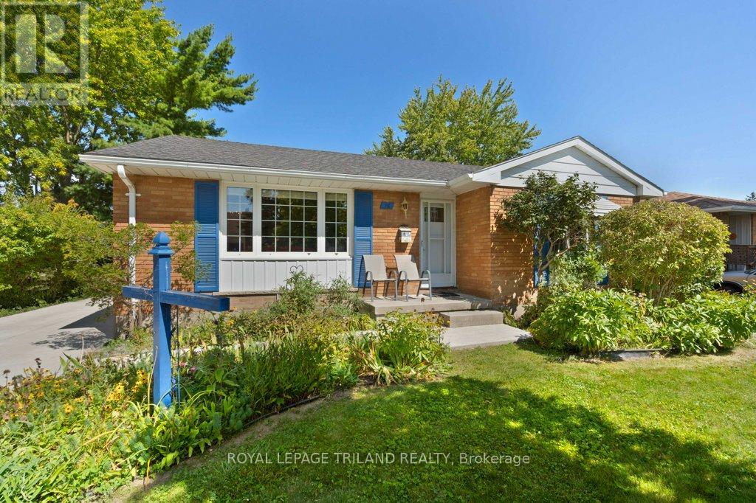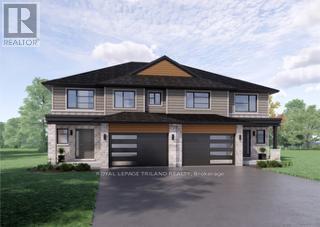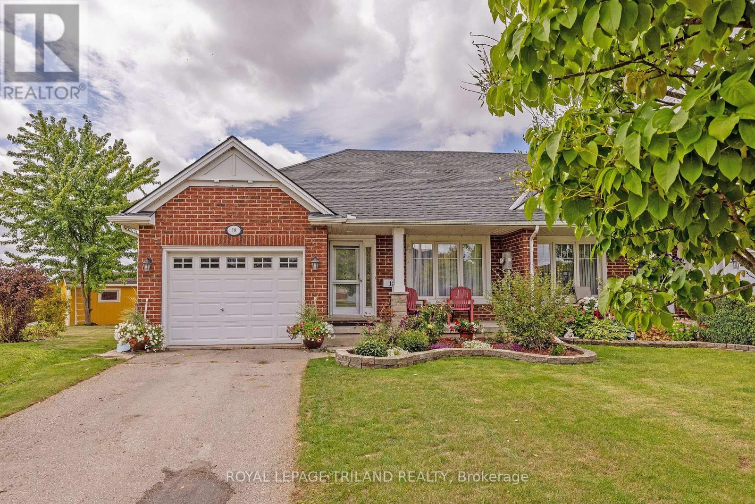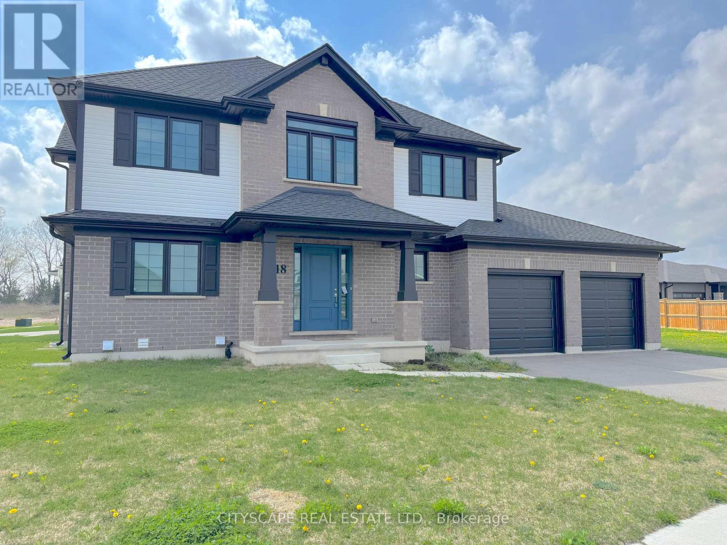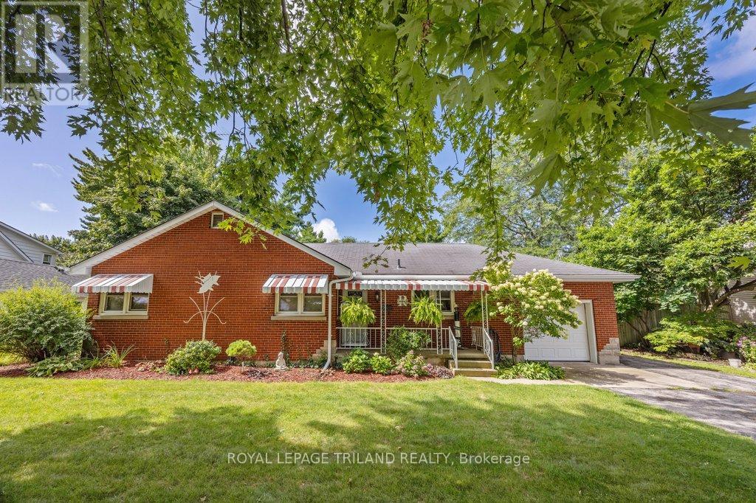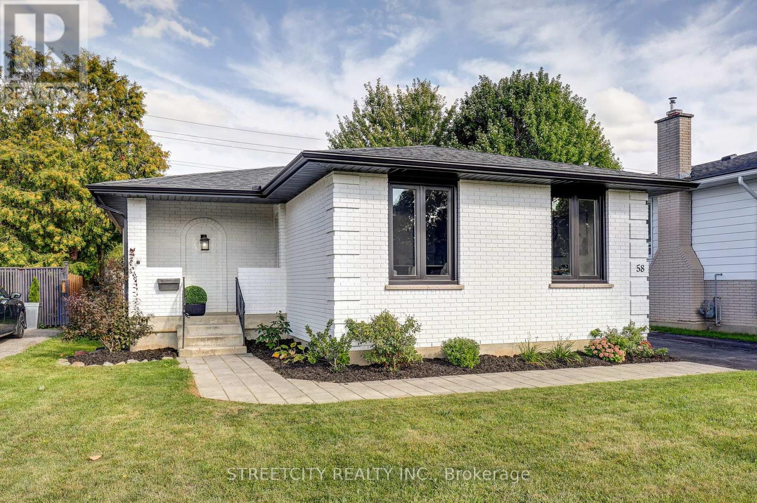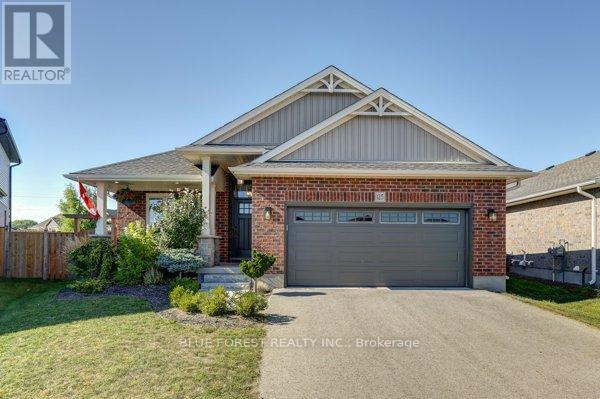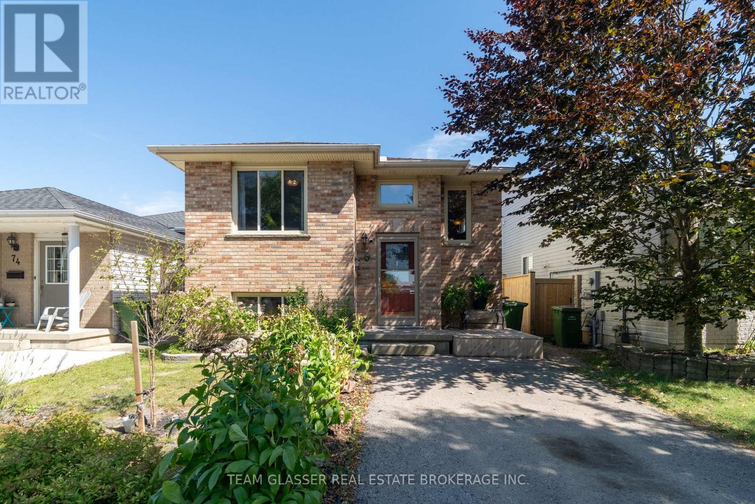- Houseful
- ON
- Central Elgin
- N5R
- 42641 Southdale Line
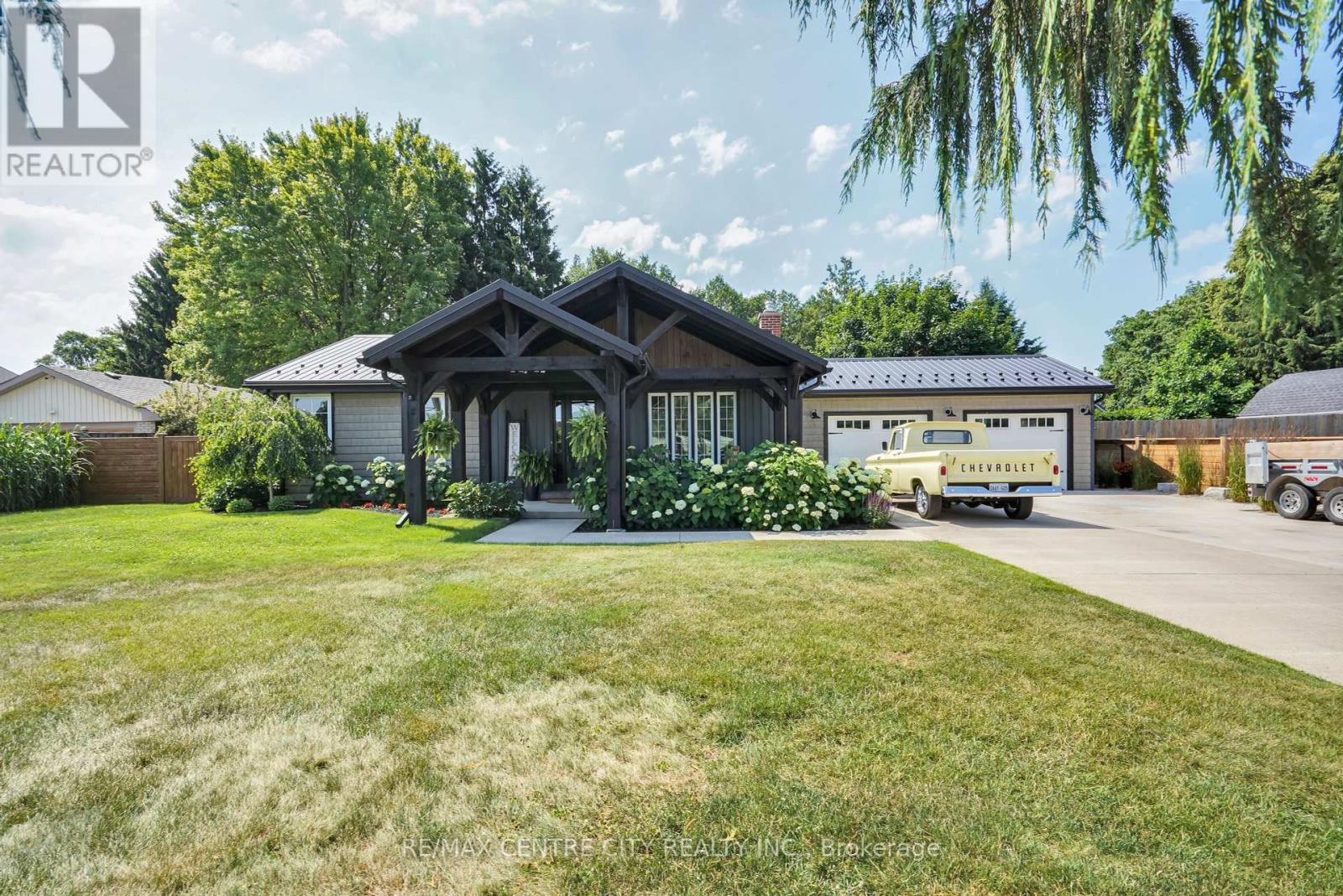
Highlights
Description
- Time on Houseful62 days
- Property typeSingle family
- StyleBungalow
- Median school Score
- Mortgage payment
42641 Southdale Line is a meticulously maintained, custom-built home offering 3 bedrooms and 2.5 bathrooms. This turn-key property features spacious layouts with excellent use of space throughout, and ONLY 7 mins to Port Stanley! The main level includes a bright living room with gas fireplace, a dedicated office, butlers pantry, and a large, thoughtfully designed chefs dream kitchen. The main floor also boasts a spacious primary oasis with a walk-in closet, a resort-style 4-piece ensuite with soaker tub, and walkout access to the deck and hot tub. The fully finished lower level is ideal for in-laws or guests, featuring 2 bedrooms - each with walk-in closets - a full bath, and a wet bar. Outside, enjoy the 22 x 26 ft. workshop/she shed, expansive deck, and cozy firepit area, all surrounded by low-maintenance landscaping. Additional features include on-demand hot water (owned), 200-amp service, sump pump, Blink outdoor cameras, metal roof (2024), and timber front (2024). The double-car garage is a car enthusiasts dream, complete with epoxy flooring. (id:55581)
Home overview
- Cooling Central air conditioning
- Heat source Natural gas
- Heat type Forced air
- Sewer/ septic Septic system
- # total stories 1
- Fencing Fully fenced, fenced yard
- # parking spaces 8
- Has garage (y/n) Yes
- # full baths 2
- # half baths 1
- # total bathrooms 3.0
- # of above grade bedrooms 3
- Has fireplace (y/n) Yes
- Subdivision Rural central elgin
- Directions 1387276
- Lot desc Landscaped
- Lot size (acres) 0.0
- Listing # X12265162
- Property sub type Single family residence
- Status Active
- Family room 3.96m X 3.98m
Level: Lower - 2nd bedroom 4.08m X 3.44m
Level: Lower - 3rd bedroom 3.99m X 3.44m
Level: Lower - Utility 4.06m X 2.95m
Level: Lower - Other 3.14m X 2.05m
Level: Lower - Bathroom 2.58m X 2.07m
Level: Lower - Pantry 2.06m X 1.44m
Level: Main - Primary bedroom 4.15m X 3.19m
Level: Main - Kitchen 4.09m X 6.73m
Level: Main - Bathroom 4.09m X 4.61m
Level: Main - Foyer 3.19m X 1.58m
Level: Main - Other 2.35m X 1.83m
Level: Main - Office 1.25m X 1.44m
Level: Main - Living room 8.25m X 3.8m
Level: Main - Bathroom 2.29m X 1.11m
Level: Main - Mudroom 3.18m X 2.35m
Level: Main
- Listing source url Https://www.realtor.ca/real-estate/28563787/42641-southdale-line-central-elgin-rural-central-elgin
- Listing type identifier Idx

$-2,333
/ Month

