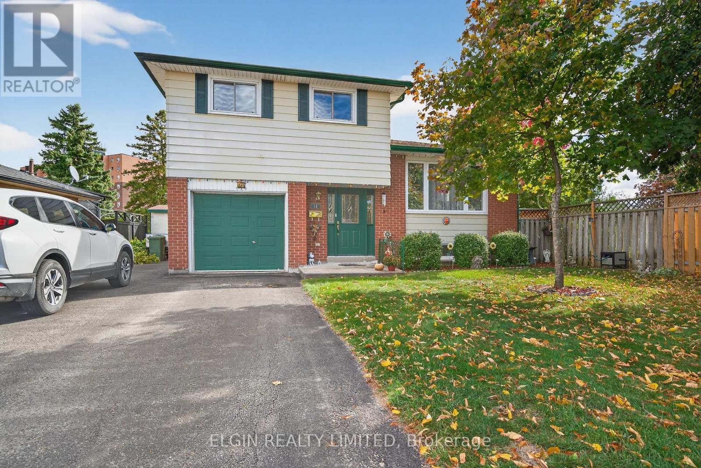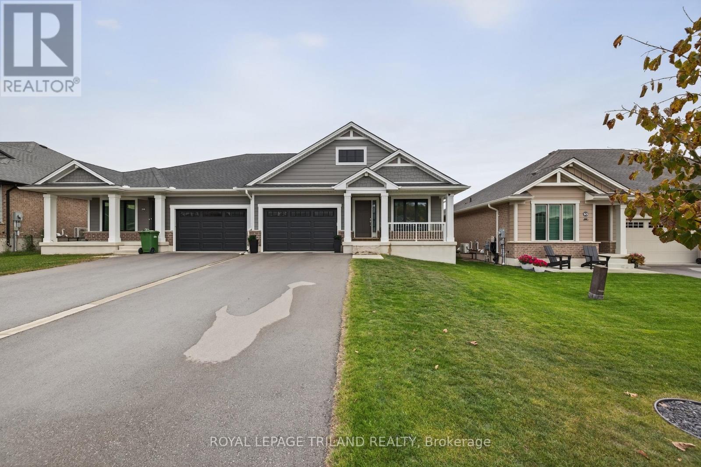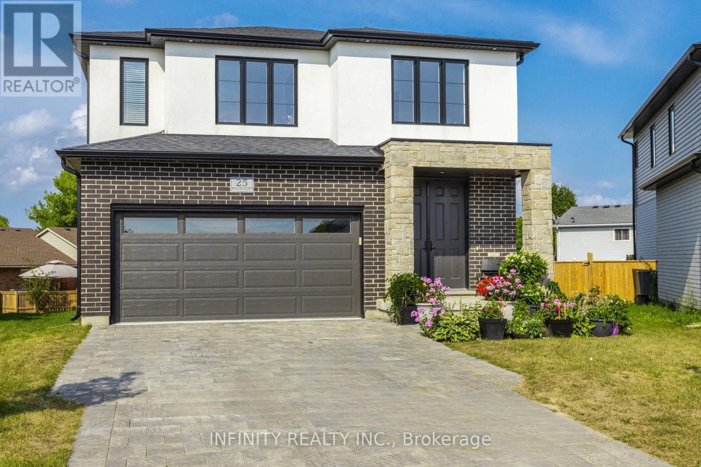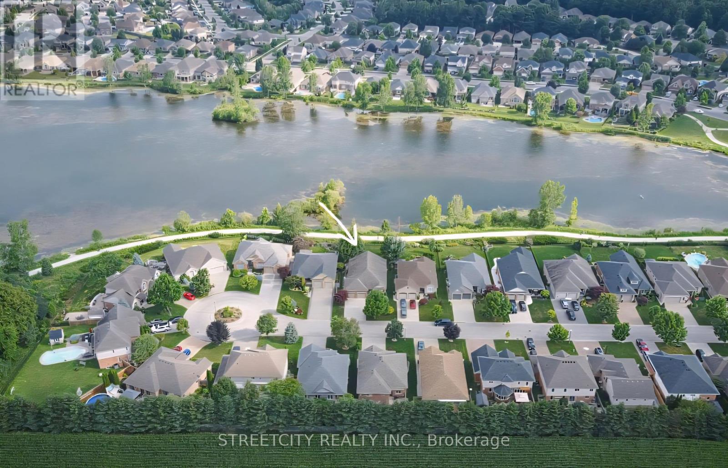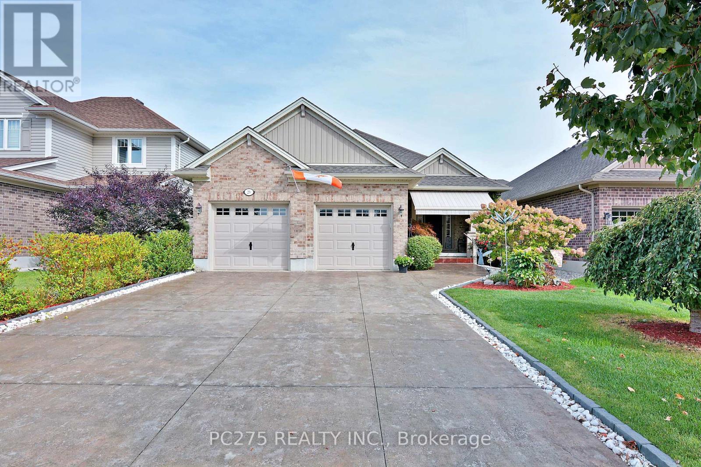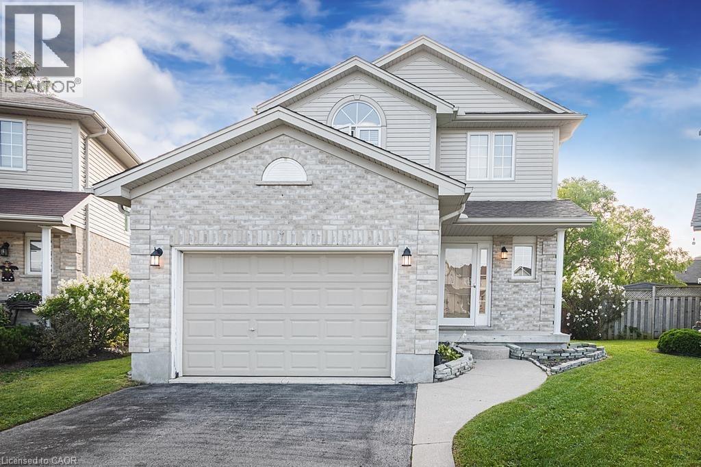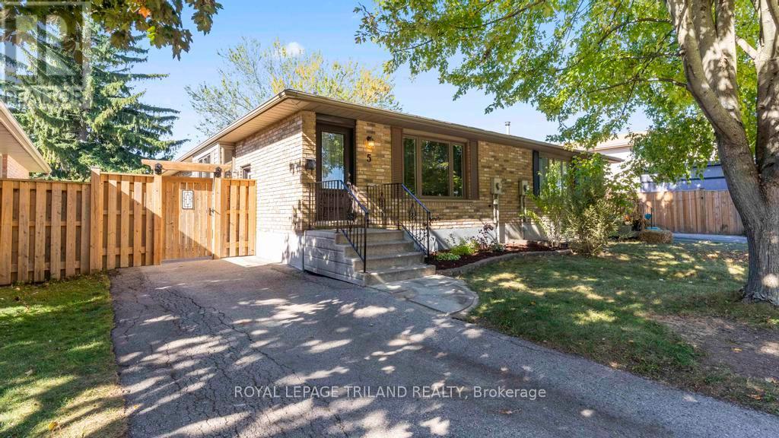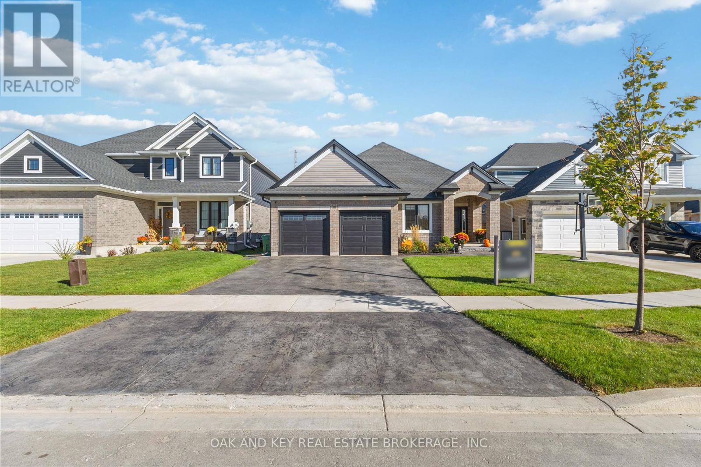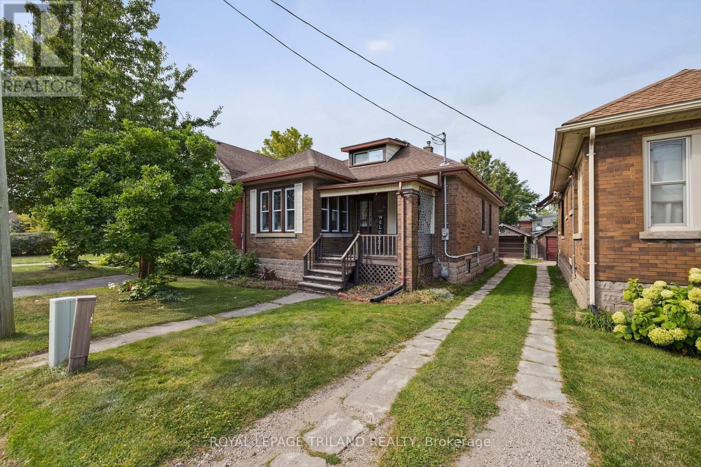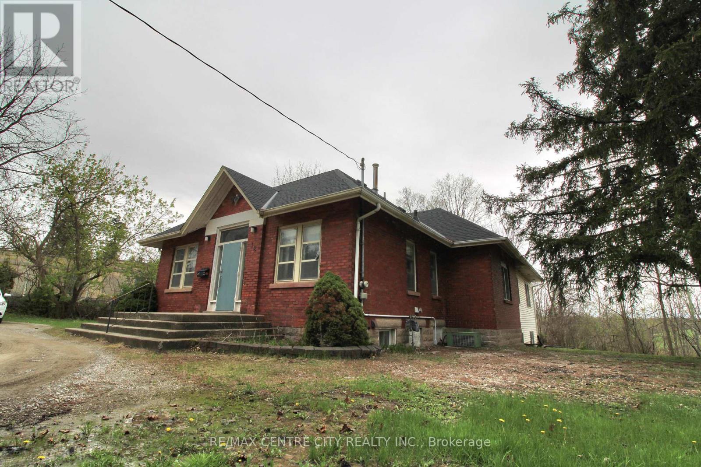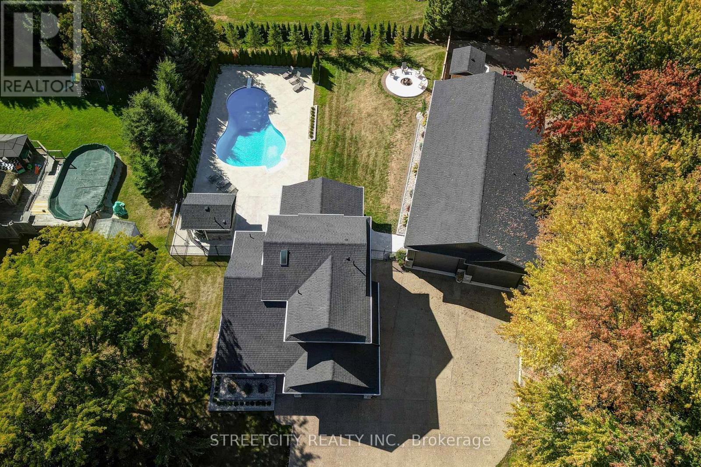- Houseful
- ON
- St. Thomas
- N5R
- 44 Lucas Rd
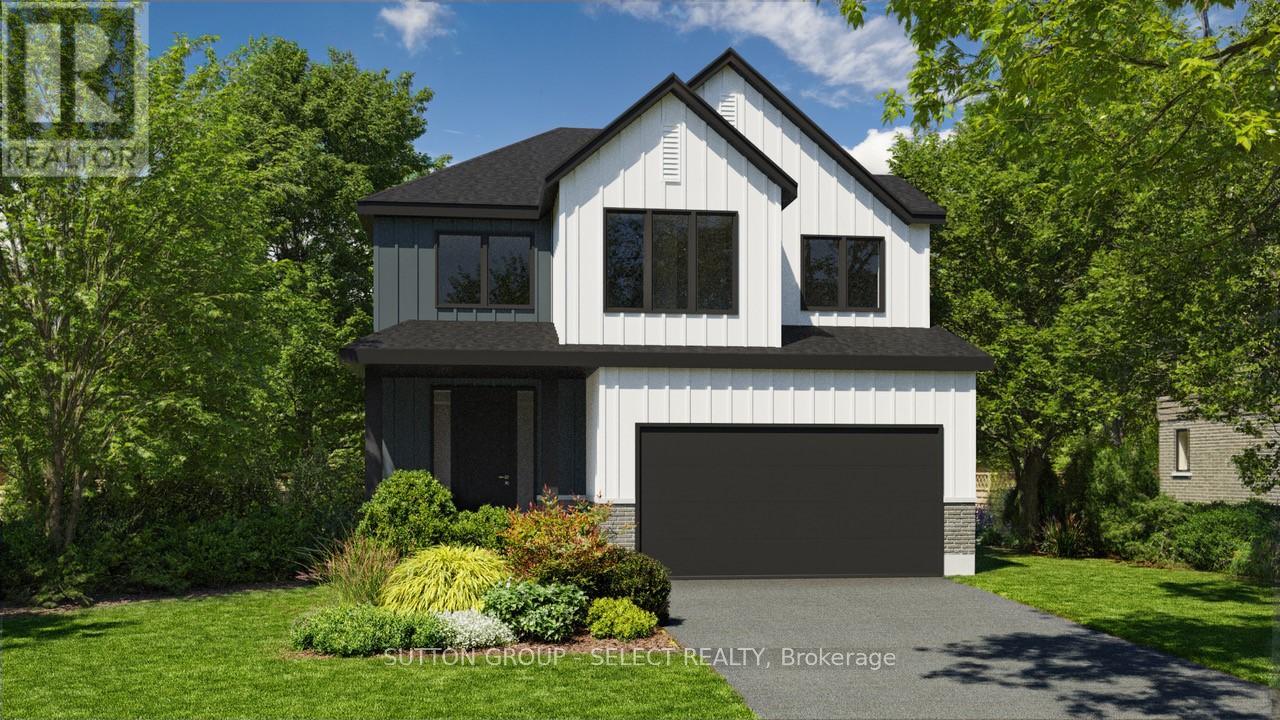
Highlights
Description
- Time on Houseful40 days
- Property typeSingle family
- Median school Score
- Mortgage payment
Nearing completion!!!!!! Manorwood located in beautiful St. Thomas. This is the Blue Pacific Plan by Palumbo Homes consists of 2188 SQFT. of upscale living. This beautifully appointed 4 bedroom open concept home is stylish and contemporary in design offering the latest in high style streamline living. Standard features include two story foyer, nine foot ceilings on the main, wide plank stone polymer composite flooring (SPC) throughout the home, 10" pot lights and modern light fixtures. Gourmet kitchen with with 4 piece Samsung appliance package , quartz countertops,, Slate backsplash a large island and Casey Kitchen modern design cupboards and vanities. Large primary bedroom with spa designed ensuite including free standing soaker tub, glass shower, large vanity with double undermount sinks and quartz countertop. Primary includes a feature wall, walk in closet and spa ensuite . The exterior features large windows, James Hardie siding and brick in the front elevation. Double pavestone driveway. Side entrance to Lower level !!!! Preferred financing with Td Mortgages. Please view Palumbo Homes website for Manorwood Community to view all virtual tours for other plans and lots available palumbohomes.ca. Builder is offering on all new builds free side door entrance to the basement on most plans for future development and income potential. Buyer must qualify for the HST rebate. Virtual Tour is of a previous model ,fireplace not included. . OTHER PLANS, LOTS AND FRONT ELEVATIONS AVAILABLE. BUILDER BONUS SAMSUNG KITCHEN APPLIANCE PACKAGE !!!!!! (id:63267)
Home overview
- Cooling Central air conditioning
- Heat source Natural gas
- Heat type Forced air
- Sewer/ septic Sanitary sewer
- # total stories 2
- # parking spaces 4
- Has garage (y/n) Yes
- # full baths 2
- # half baths 1
- # total bathrooms 3.0
- # of above grade bedrooms 4
- Subdivision St. thomas
- Lot size (acres) 0.0
- Listing # X12395414
- Property sub type Single family residence
- Status Active
- Bedroom 3.66m X 3.35m
Level: 2nd - Primary bedroom 4.93m X 4.27m
Level: 2nd - 4th bedroom 3.05m X 3.35m
Level: 2nd - Bedroom 3.05m X 3.35m
Level: 2nd - Foyer 3.43m X 5.79m
Level: Main - Kitchen 3.78m X 3.89m
Level: Main - Dining room 2.95m X 3.78m
Level: Main - Laundry 2.13m X 2.13m
Level: Main - Great room 5.79m X 4.52m
Level: Main
- Listing source url Https://www.realtor.ca/real-estate/28844847/44-lucas-road-st-thomas-st-thomas
- Listing type identifier Idx

$-2,133
/ Month

