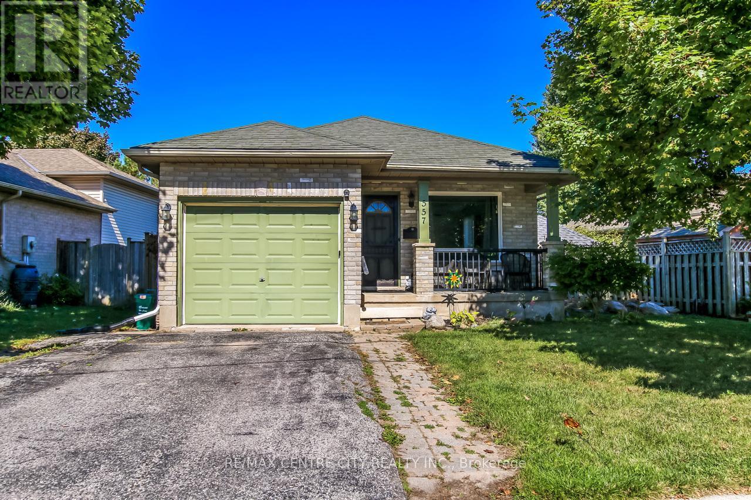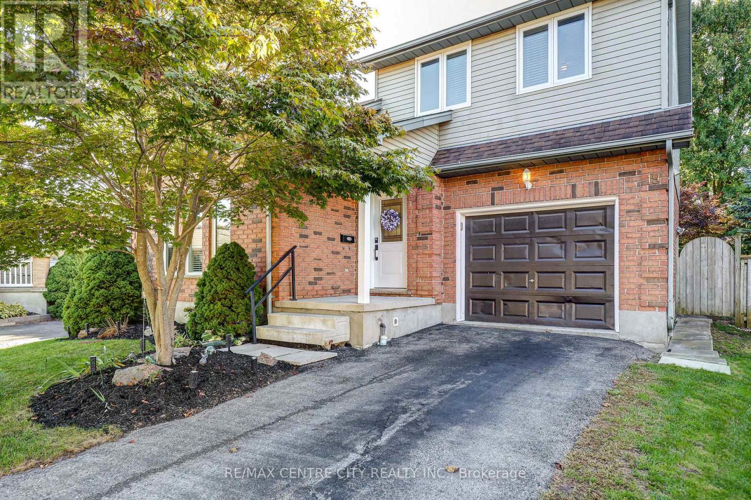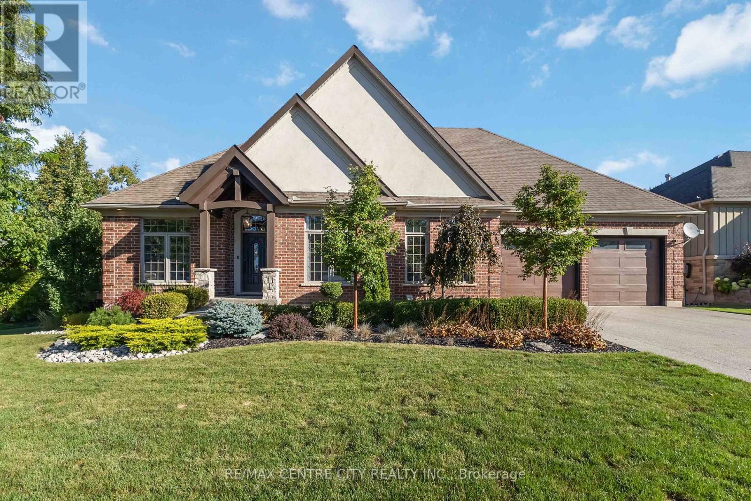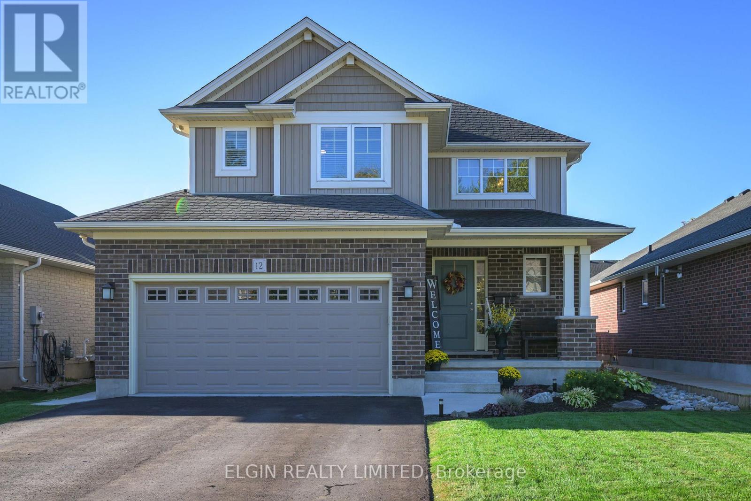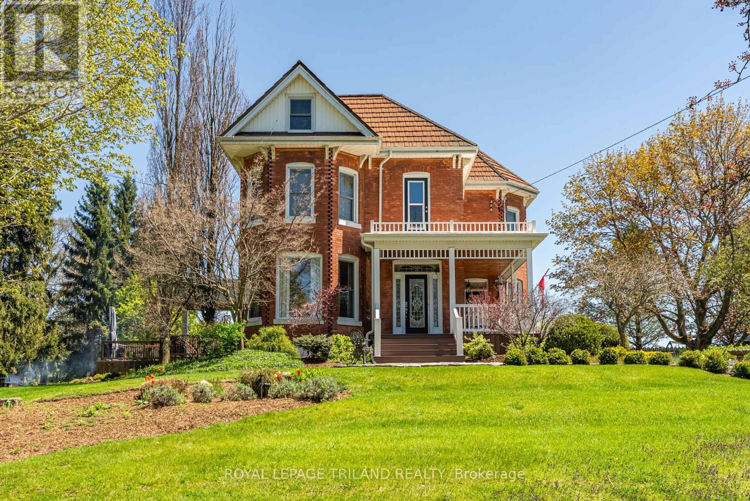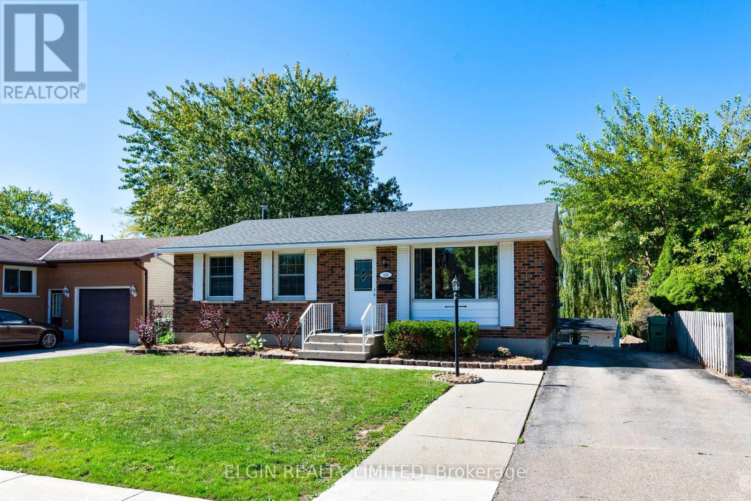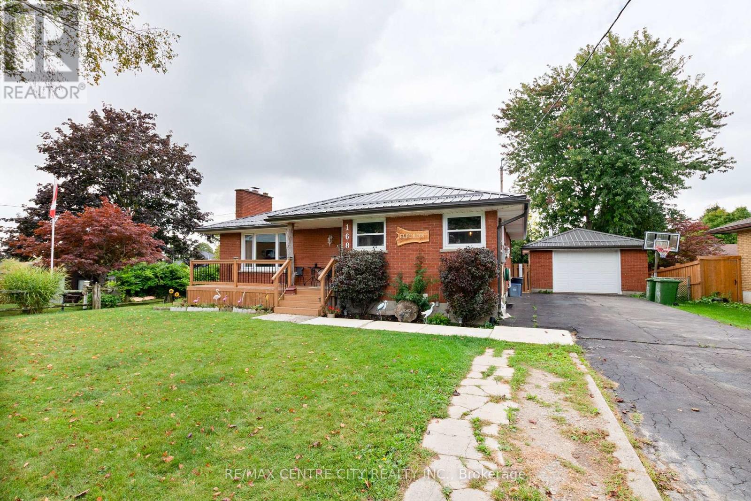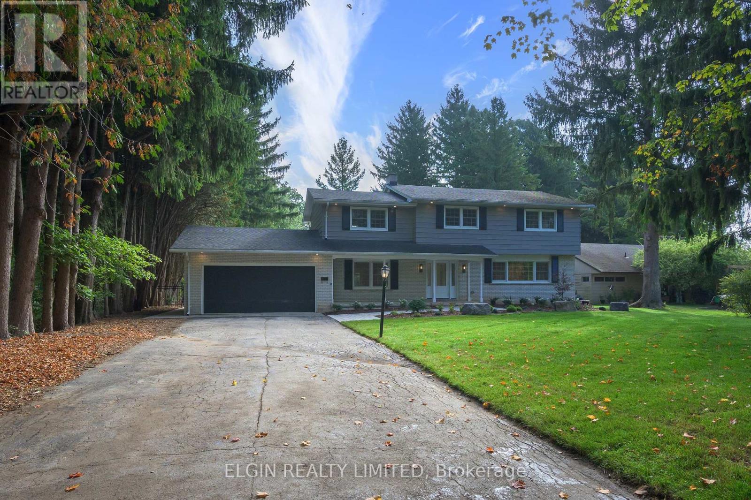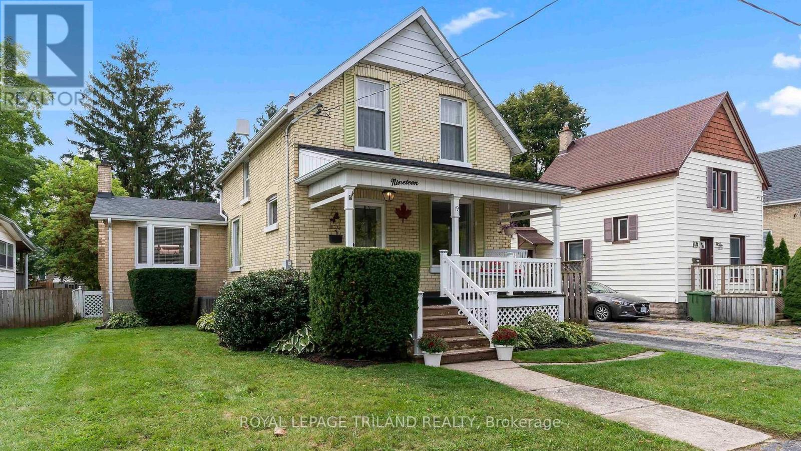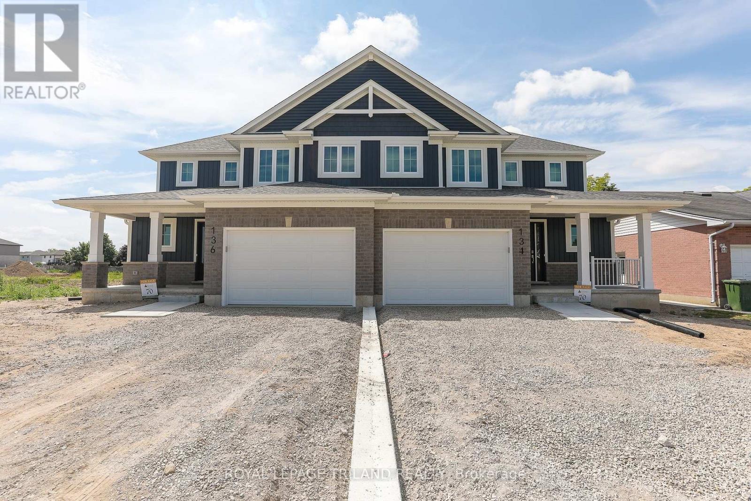- Houseful
- ON
- St. Thomas
- N5R
- 45 Bonnie Pl
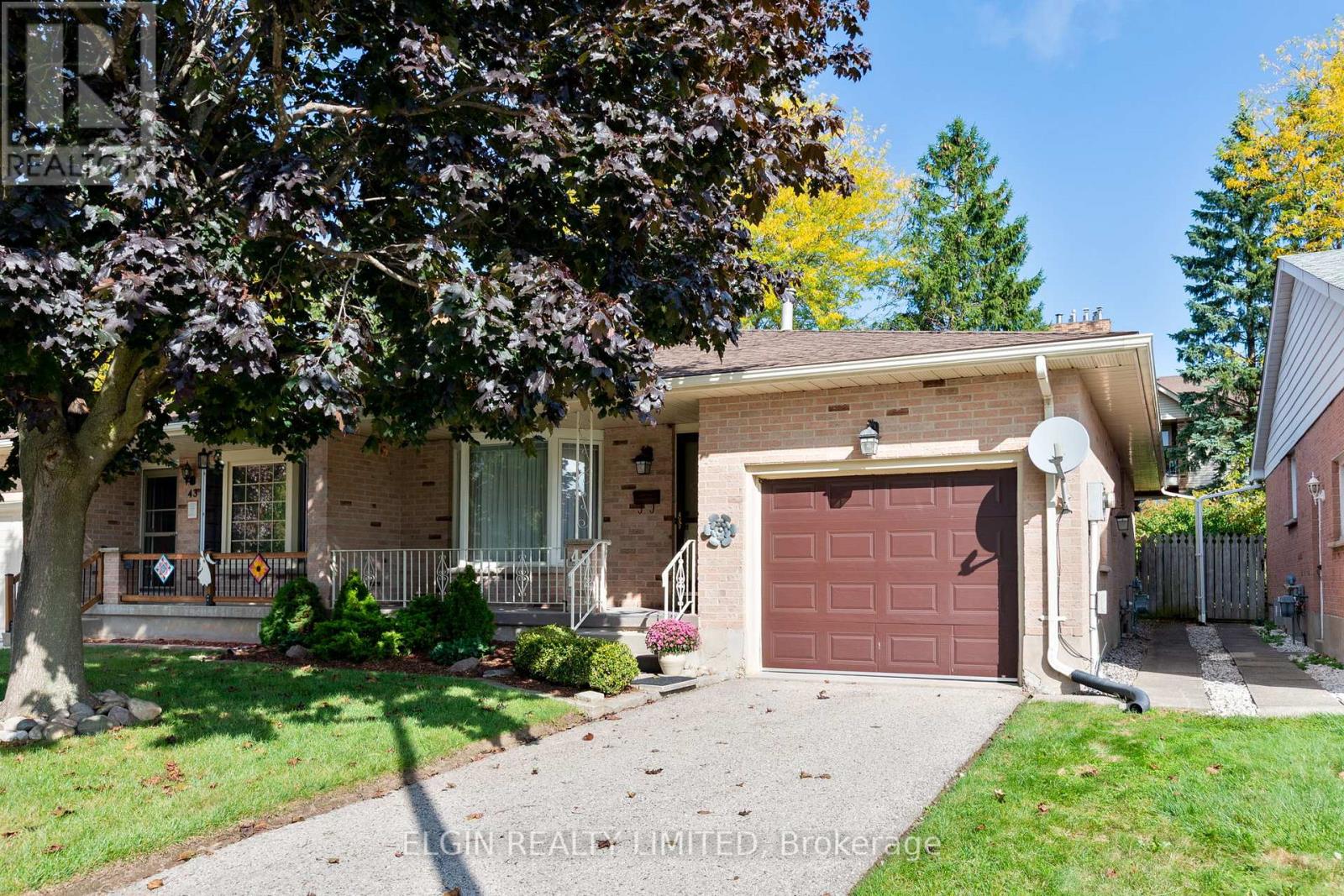
Highlights
Description
- Time on Housefulnew 32 hours
- Property typeSingle family
- StyleBungalow
- Median school Score
- Mortgage payment
Welcome to 45 Bonnie Place a clean, bright, and inviting semi-detached bungalow located on a quiet street in a prime St. Thomas neighborhood. This 2 bedroom, 1 bath home is perfect for first-time buyers, downsizers, or anyone seeking low-maintenance, single-level living. Step inside to find a freshly painted interior that feels warm and welcoming. The functional layout offers a spacious living area, a well-kept kitchen, and comfortable bedrooms all designed with simplicity and comfort in mind. This home has been lovingly maintained and is truly move-in ready, with all appliances included. Enjoy outdoor living in the fully fenced backyard, complete with a deck perfect for relaxing, entertaining, or enjoying a quiet morning coffee. An attached 1 car garage adds convenience and additional storage space. Located just minutes from Elgin Mall, public transit, parks, and other everyday amenities, this home offers the perfect blend of peace and accessibility. (id:63267)
Home overview
- Cooling Central air conditioning
- Heat source Natural gas
- Heat type Forced air
- Sewer/ septic Sanitary sewer
- # total stories 1
- Fencing Fully fenced, fenced yard
- # parking spaces 3
- Has garage (y/n) Yes
- # full baths 1
- # total bathrooms 1.0
- # of above grade bedrooms 2
- Has fireplace (y/n) Yes
- Subdivision St. thomas
- Directions 1386759
- Lot size (acres) 0.0
- Listing # X12431937
- Property sub type Single family residence
- Status Active
- Kitchen 2.54m X 4.29m
Level: Main - Living room 5.51m X 3.94m
Level: Main - Bedroom 3.4m X 2.68m
Level: Main - Primary bedroom 3.58m X 3.58m
Level: Main - Dining room 3.31m X 3.59m
Level: Main
- Listing source url Https://www.realtor.ca/real-estate/28924310/45-bonnie-place-st-thomas-st-thomas
- Listing type identifier Idx

$-1,333
/ Month

