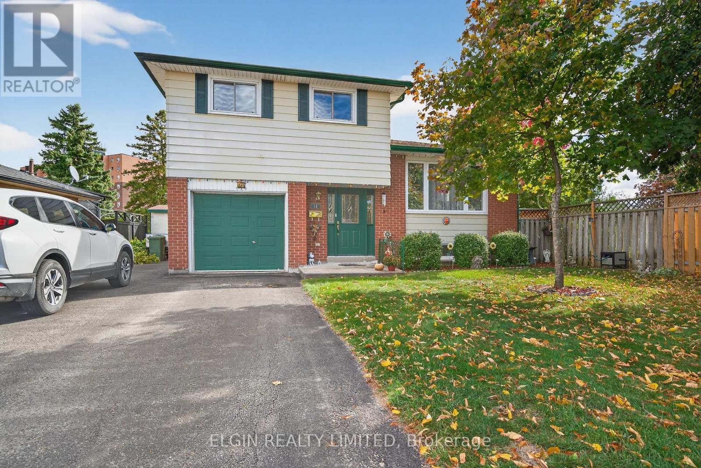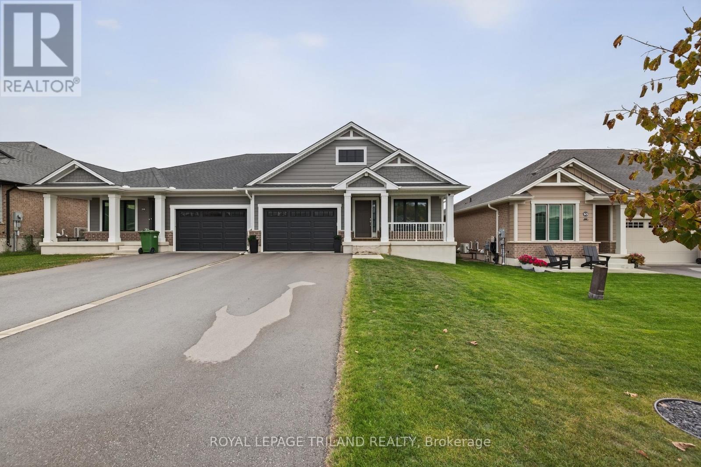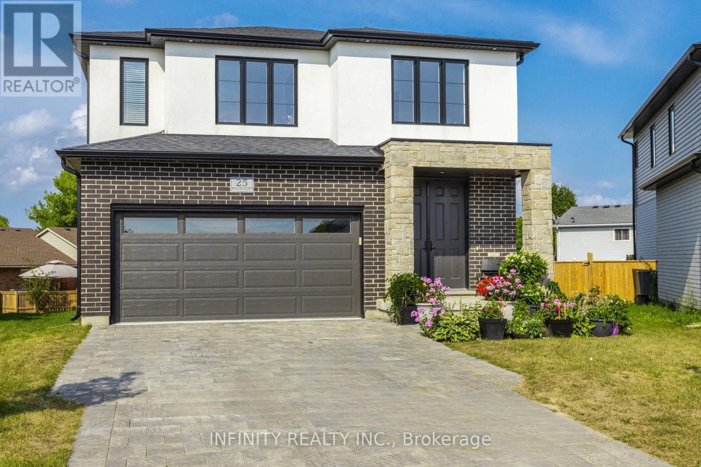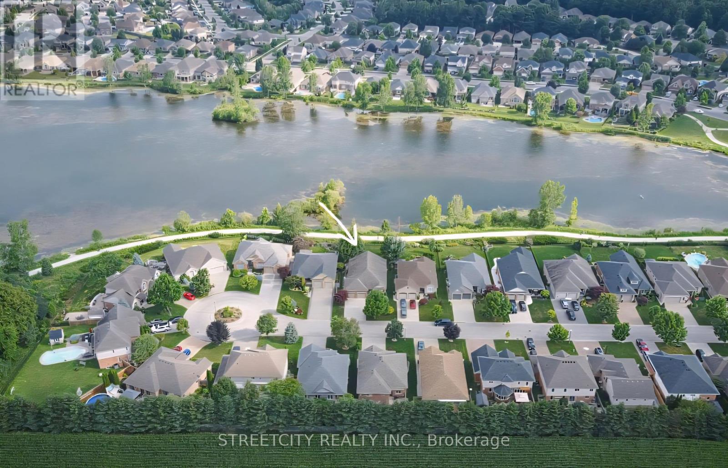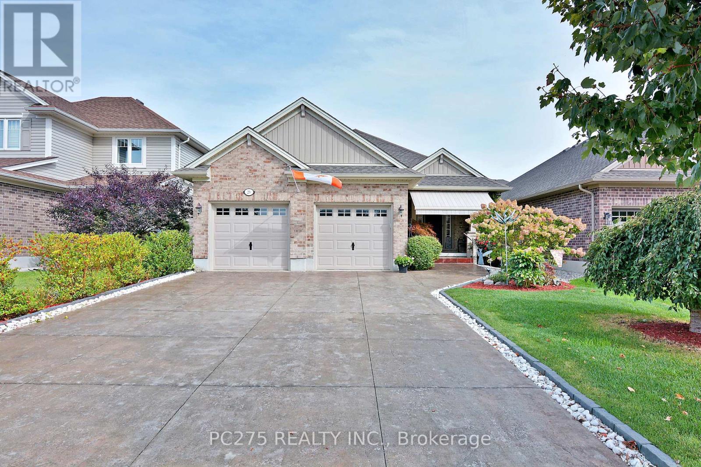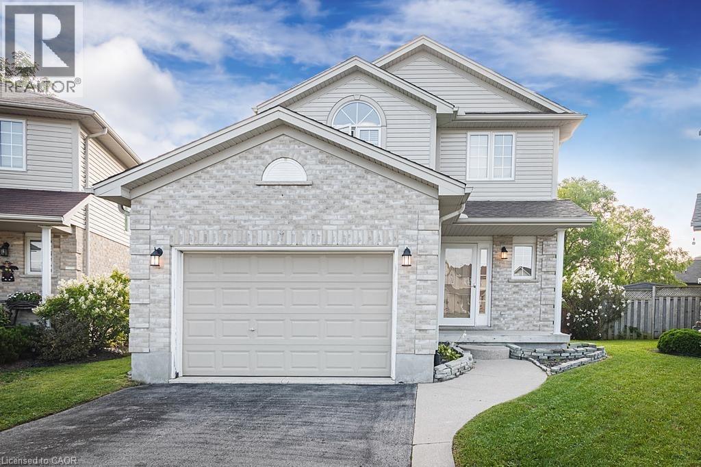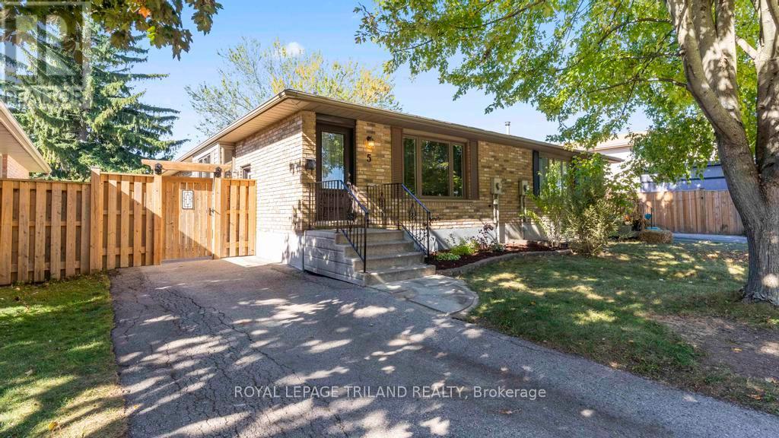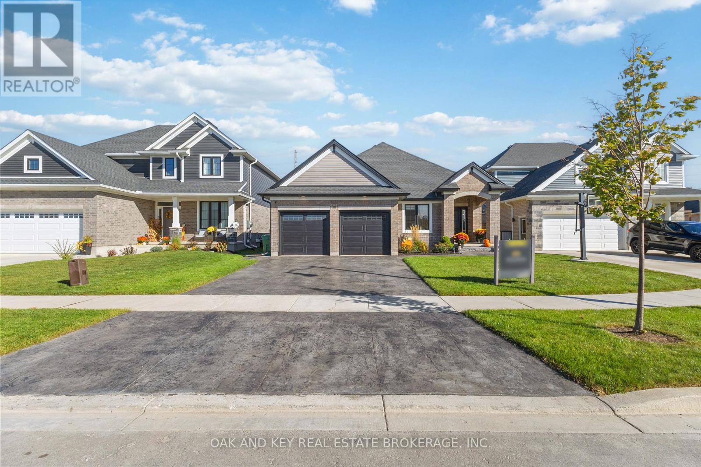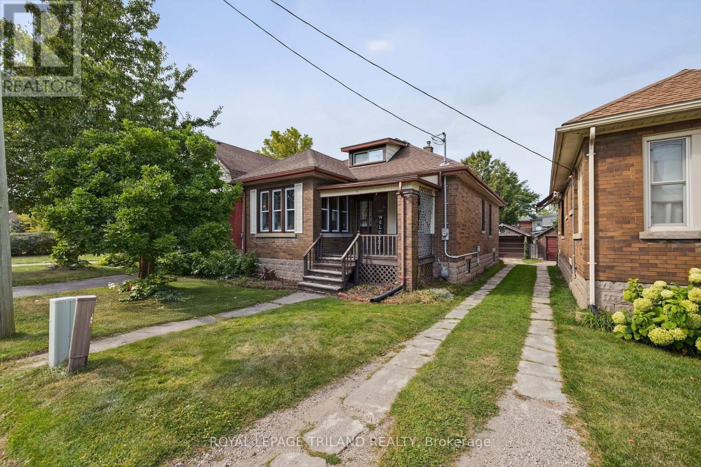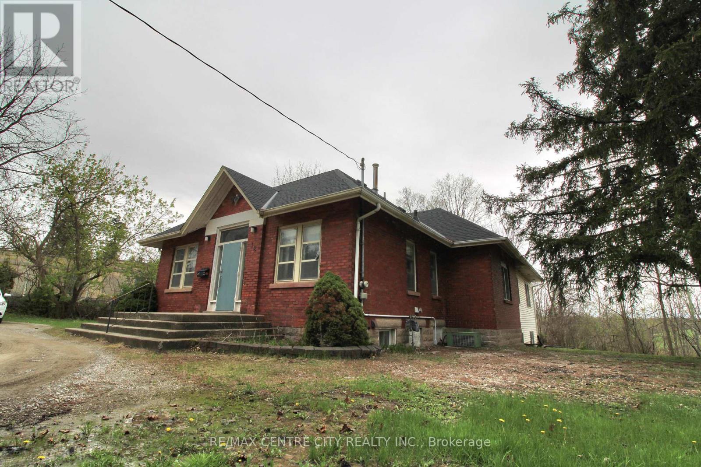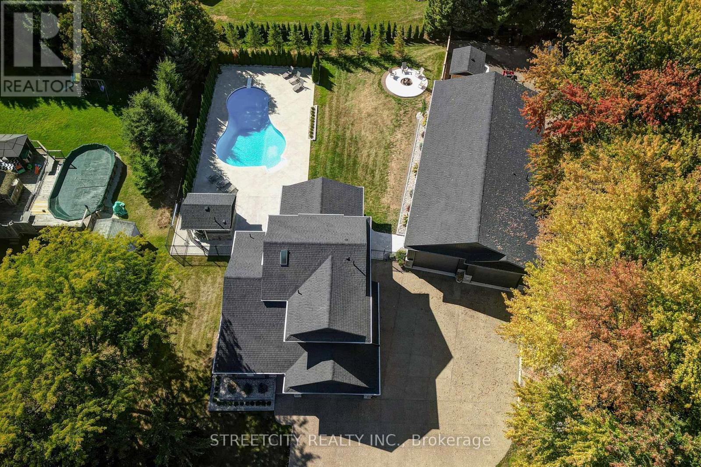- Houseful
- ON
- St. Thomas
- N5R
- 47 Ashberry Pl
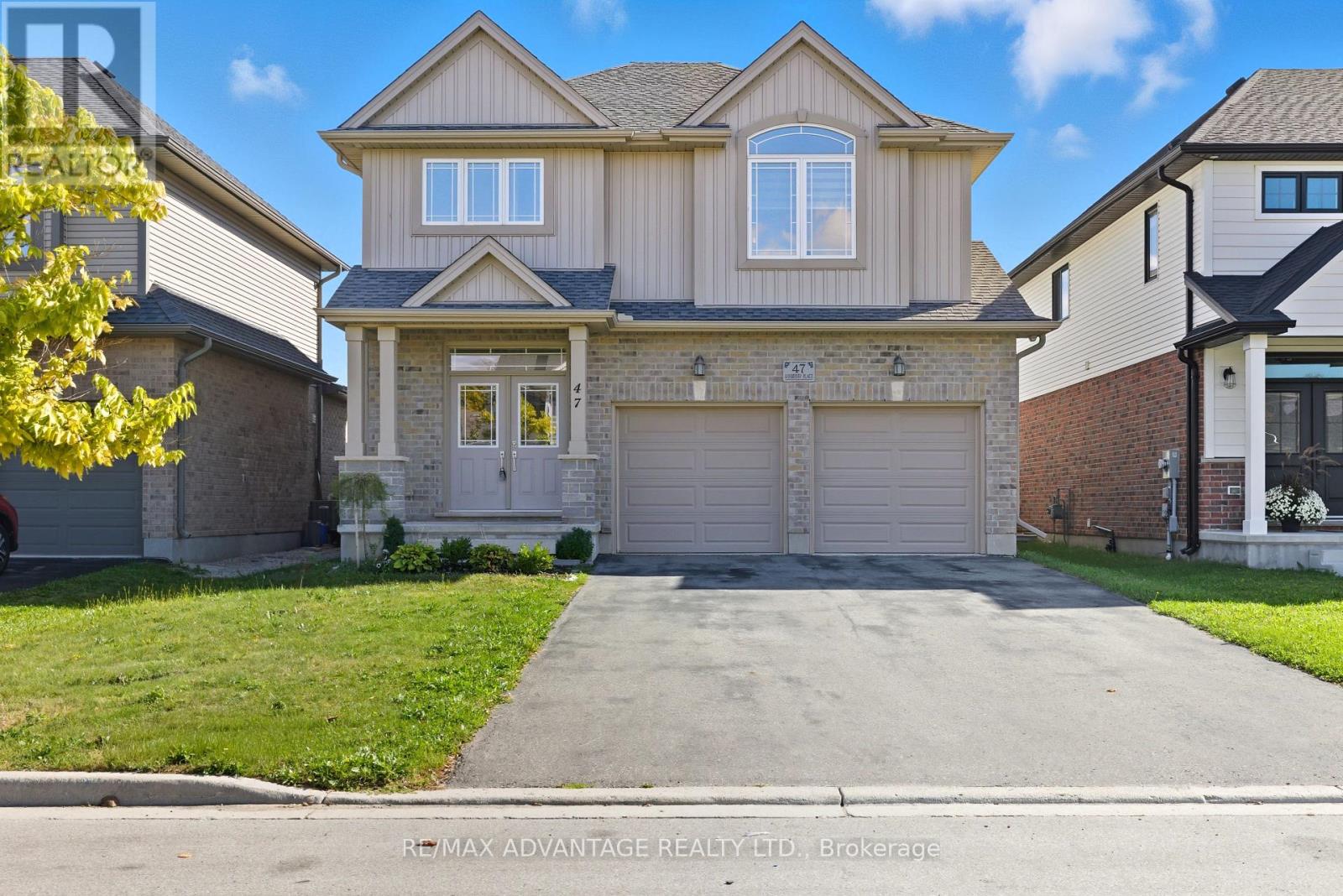
Highlights
This home is
16%
Time on Houseful
77 Days
School rated
5.5/10
St. Thomas
-0.67%
Description
- Time on Houseful77 days
- Property typeSingle family
- Median school Score
- Mortgage payment
Spacious Family Home in a Fantastic Community! Welcome to this beautifully finished 5 bedroom, 3.5 bath home located in a desirable neighborhood, just steps from schools, parks, and shopping. This home features a double attached garage, a fully fenced backyard, and plenty of space for the whole family. Inside, you'll find a bright and open layout, ideal for both entertaining and everyday living. The kitchen has granite countertops, an island along a pantry. The fenced yard comes with a deck as well as a shed for storage. The house also includes backyard lighting, security cameras, and a fire pit. With a fully finished basement, there's room for everyone. This is the perfect blend of comfort, space, and convenience dont miss out! (id:63267)
Home overview
Amenities / Utilities
- Cooling Central air conditioning
- Heat source Natural gas
- Heat type Forced air
- Sewer/ septic Septic system
Exterior
- # total stories 2
- # parking spaces 6
- Has garage (y/n) Yes
Interior
- # full baths 3
- # half baths 1
- # total bathrooms 4.0
- # of above grade bedrooms 5
Location
- Subdivision St. thomas
- View Unobstructed water view
Overview
- Lot size (acres) 0.0
- Listing # X12323879
- Property sub type Single family residence
- Status Active
Rooms Information
metric
- Primary bedroom 4.72m X 3.99m
Level: 2nd - Laundry Measurements not available
Level: 2nd - Bedroom 3.33m X 4.17m
Level: 2nd - Bedroom 4.06m X 3.12m
Level: 2nd - Bedroom 3.66m X 3.35m
Level: 2nd - Recreational room / games room 4.27m X 4.88m
Level: Basement - Bedroom 3.66m X 3.05m
Level: Basement - Kitchen 3.61m X 3.4m
Level: Main - Dining room 3.35m X 2.69m
Level: Main - Living room 4.67m X 6.1m
Level: Main
SOA_HOUSEKEEPING_ATTRS
- Listing source url Https://www.realtor.ca/real-estate/28688637/47-ashberry-place-st-thomas-st-thomas
- Listing type identifier Idx
The Home Overview listing data and Property Description above are provided by the Canadian Real Estate Association (CREA). All other information is provided by Houseful and its affiliates.

Lock your rate with RBC pre-approval
Mortgage rate is for illustrative purposes only. Please check RBC.com/mortgages for the current mortgage rates
$-2,131
/ Month25 Years fixed, 20% down payment, % interest
$
$
$
%
$
%

Schedule a viewing
No obligation or purchase necessary, cancel at any time

