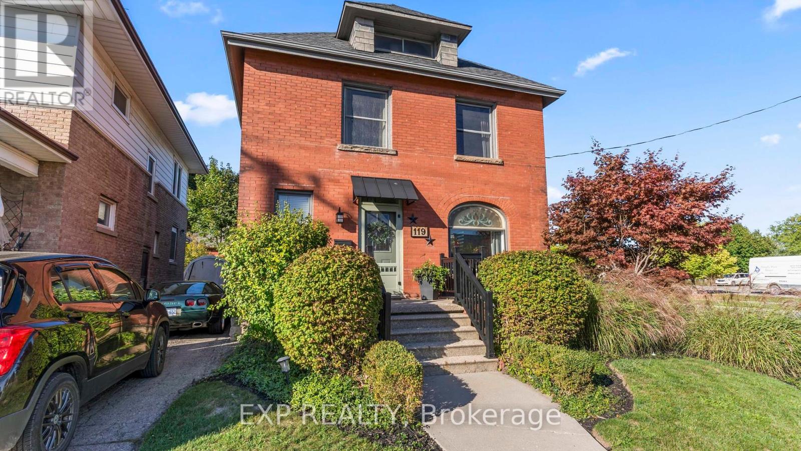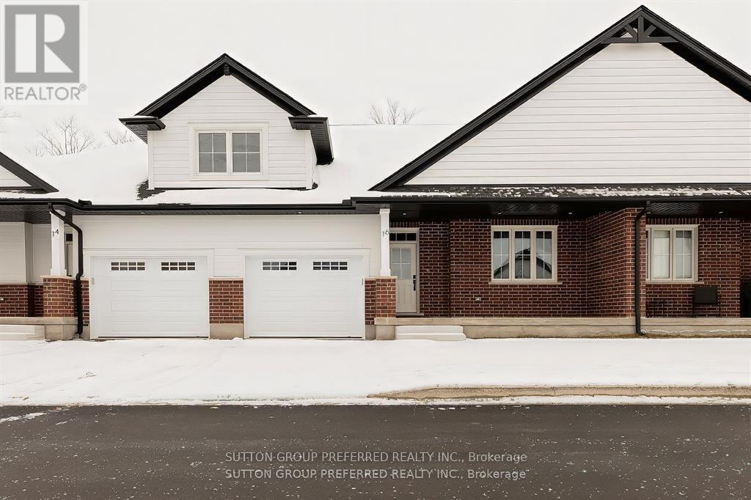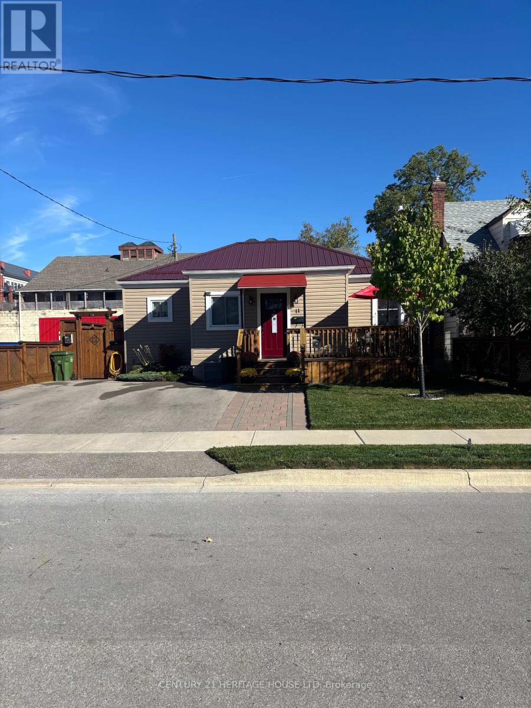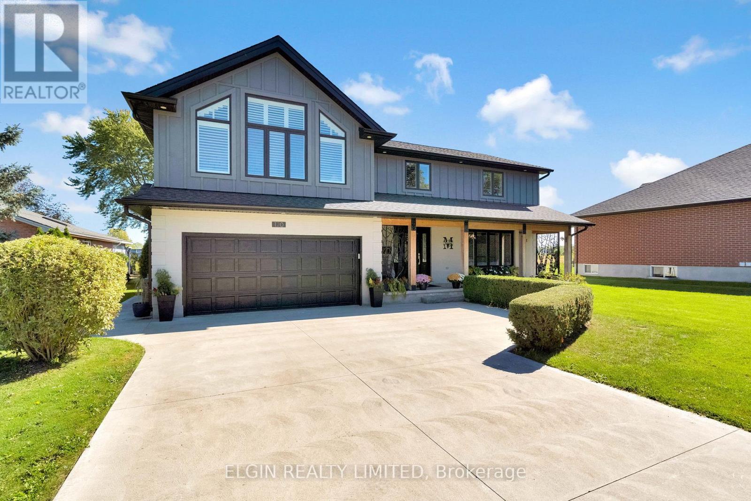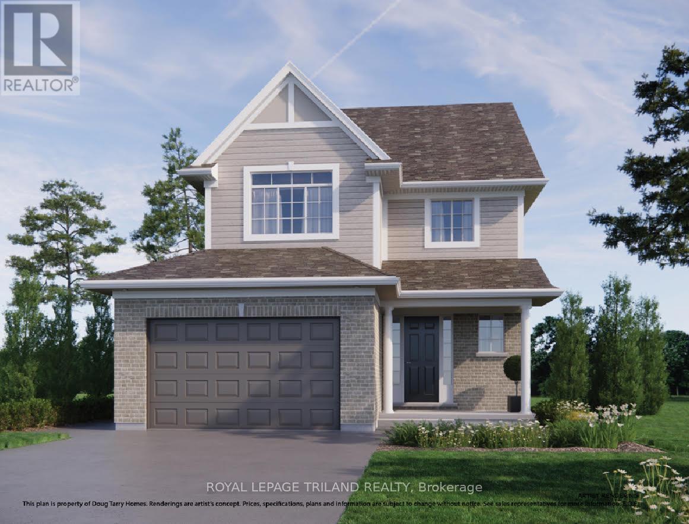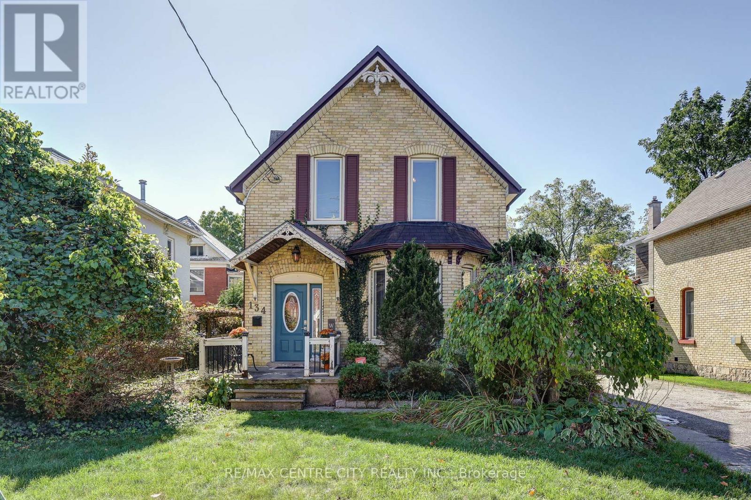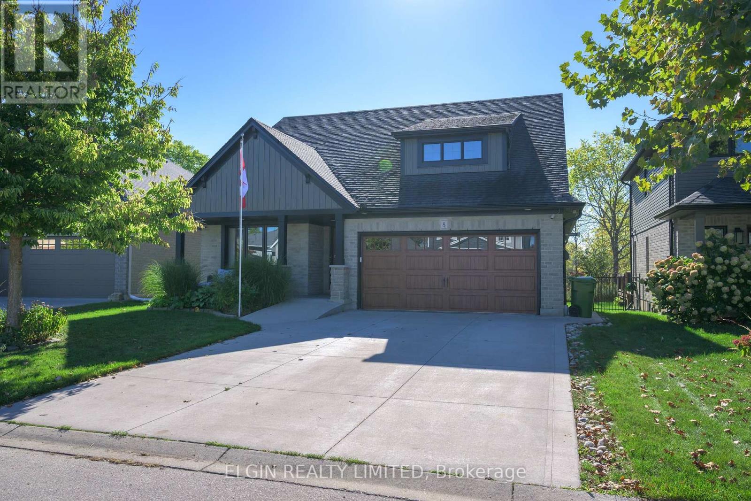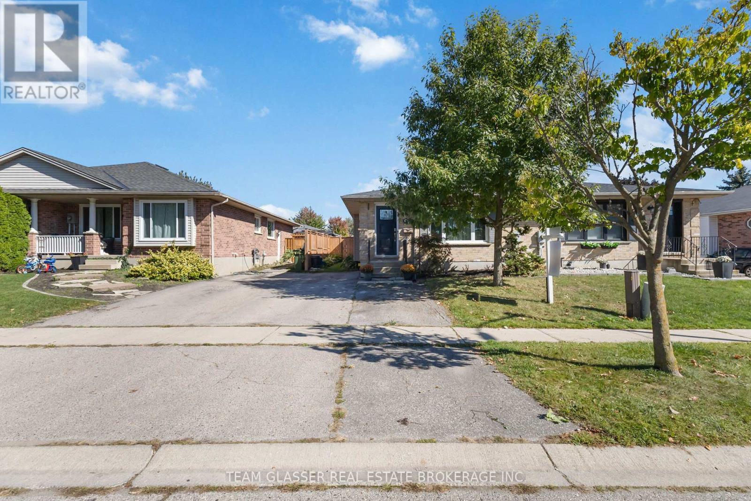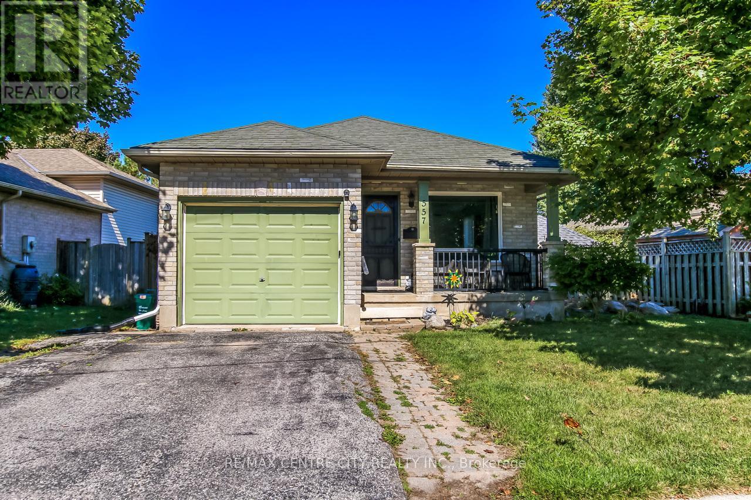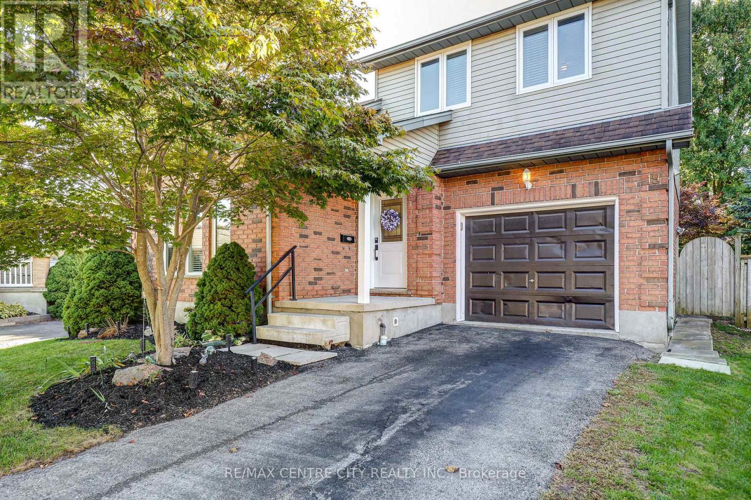- Houseful
- ON
- St. Thomas
- N5R
- 6 Noble Ln
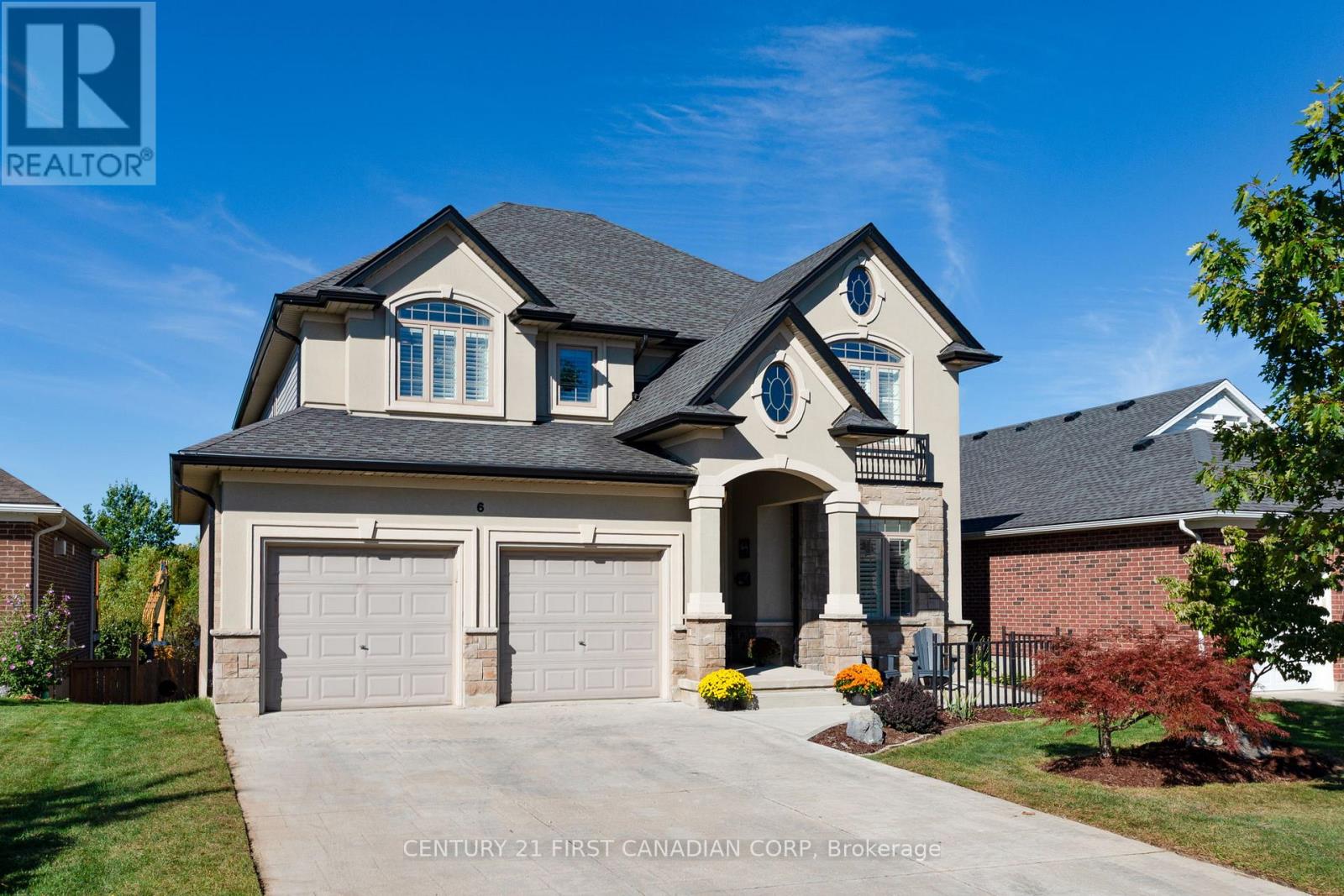
Highlights
Description
- Time on Housefulnew 2 hours
- Property typeSingle family
- Median school Score
- Mortgage payment
3700 sq/ft finished living space * true 4 bedrooms above grade * walkout basement * Welcome to this stunning 2,854 sq. ft executive home, ideally located just steps from Mitchell Hepburn Public School and Raven Park. Featuring a striking stucco and stone exterior, stamped concrete driveway, composite deck with retractable awning, and a fully fenced yard backing onto green space. Inside, enjoy a grand 18-ft foyer, open oak staircase, hardwood and ceramic flooring, California shutters, and 9-ft ceilings on the main floor. The chefs kitchen boasts granite counters, gas range, commercial fridge, walk-in pantry, and flows into a cozy living room with custom fireplace wall and gas fireplace. Main floor includes a formal dining room, home office, and laundry/mudroom. Upstairs offers 4 spacious bedrooms with brand-new flooring, including a luxurious double-door primary suite with walk-in closet and ensuite with soaker tub and shower. A second bedroom also features a walk-in closet. The bonus loft area is ideal for a second office or study space. The newly finished walk-out basement includes a large rec room, 5th bedroom, 3- piece bath, and ample storage in the utility room. Additional highlights: natural gas BBQ hookup, double car garage with large driveway, room enough for 4 vehicles, stamped patio off the rec-room, and a premium family-friendly location. (id:63267)
Home overview
- Cooling Central air conditioning
- Heat source Natural gas
- Heat type Forced air
- Sewer/ septic Sanitary sewer
- # total stories 2
- Fencing Fully fenced, fenced yard
- # parking spaces 6
- Has garage (y/n) Yes
- # full baths 3
- # half baths 1
- # total bathrooms 4.0
- # of above grade bedrooms 5
- Has fireplace (y/n) Yes
- Subdivision St. thomas
- Lot desc Landscaped
- Lot size (acres) 0.0
- Listing # X12440632
- Property sub type Single family residence
- Status Active
- 2nd bedroom 3.28m X 4.52m
Level: 2nd - Loft 2.21m X 3.02m
Level: 2nd - 3rd bedroom 3.81m X 3.84m
Level: 2nd - Primary bedroom 4.17m X 4.7m
Level: 2nd - 4th bedroom 3.35m X 3.94m
Level: 2nd - Utility 5.18m X 3.66m
Level: Lower - Bathroom 3.05m X 2.44m
Level: Lower - Recreational room / games room 10.36m X 4.5m
Level: Lower - 5th bedroom 3.76m X 3.43m
Level: Lower - Laundry 2.74m X 2.13m
Level: Main - Office 3.76m X 3.66m
Level: Main - Living room 4.57m X 4.57m
Level: Main - Dining room 3.89m X 3.96m
Level: Main - Kitchen 3.51m X 4.57m
Level: Main - Foyer 2.44m X 2.26m
Level: Main - Eating area 2.82m X 4.57m
Level: Main - Bathroom 1.65m X 1.57m
Level: Main
- Listing source url Https://www.realtor.ca/real-estate/28942151/6-noble-lane-st-thomas-st-thomas
- Listing type identifier Idx

$-2,264
/ Month

