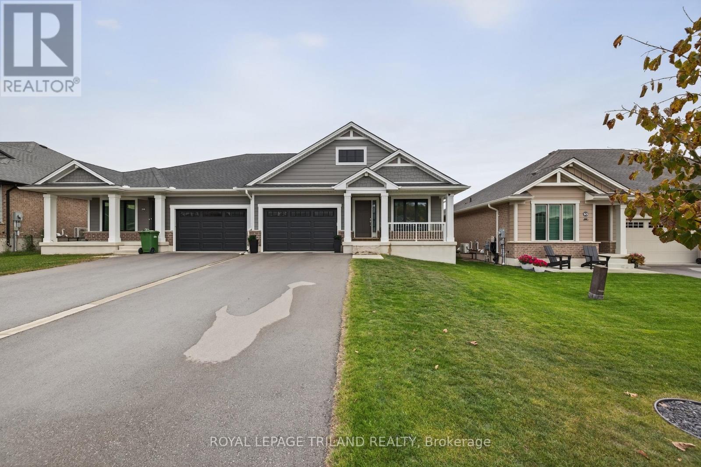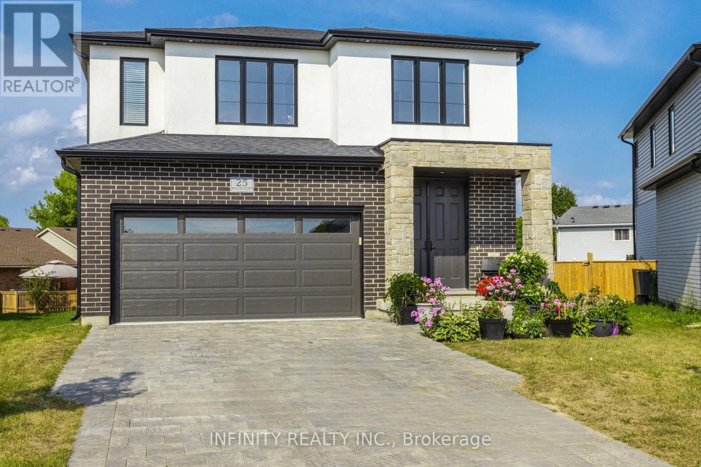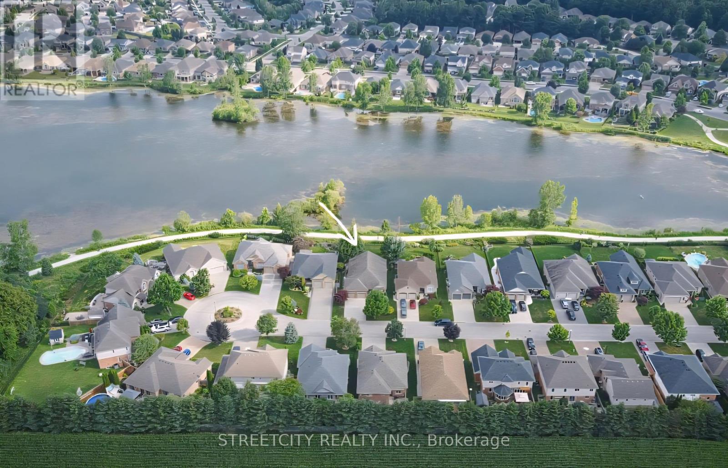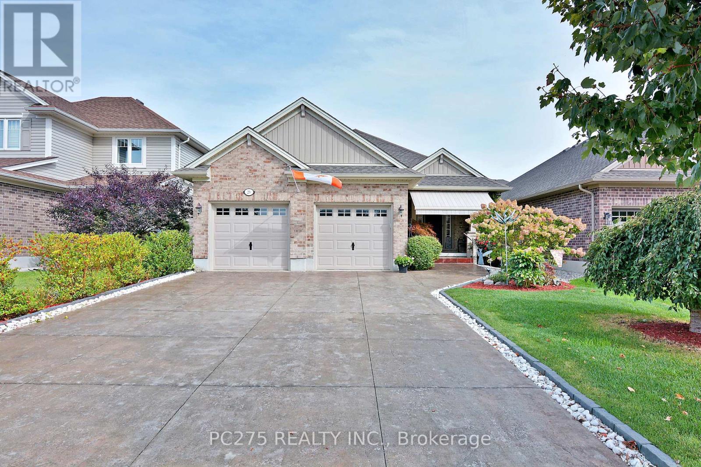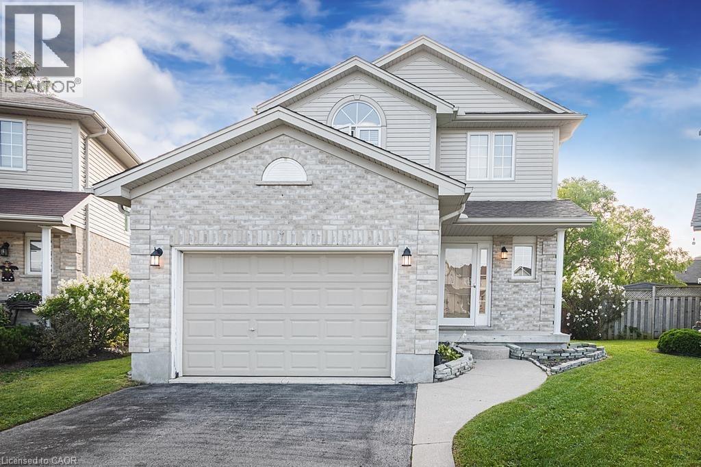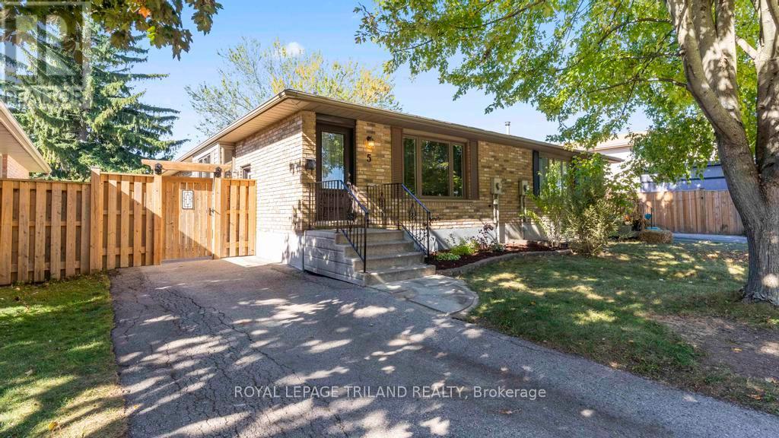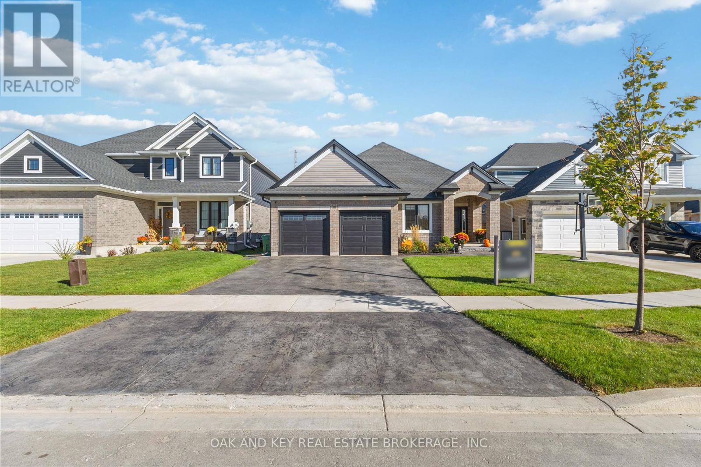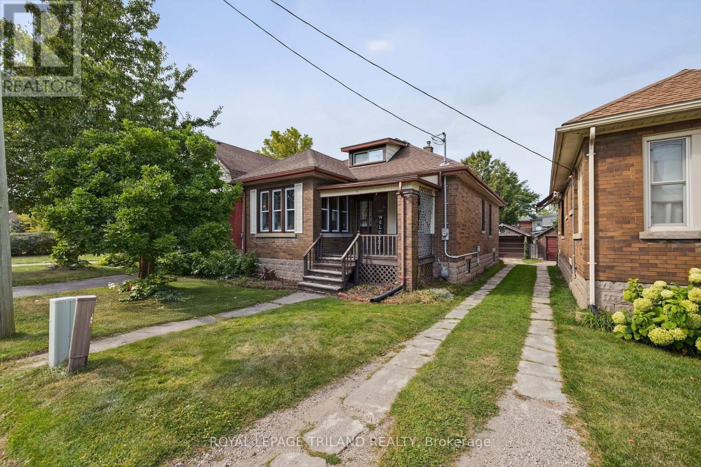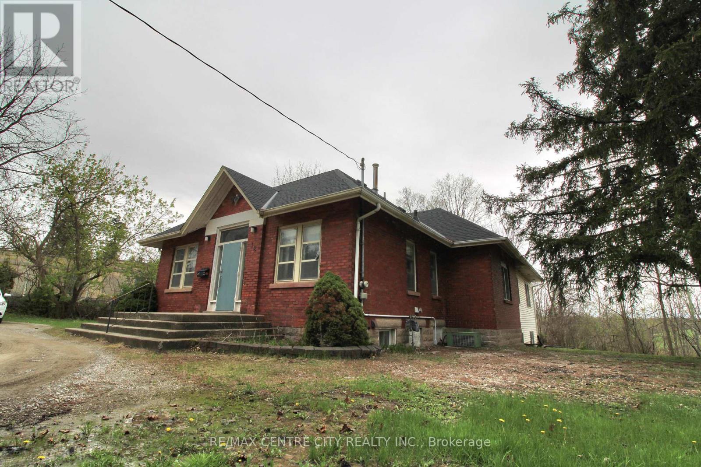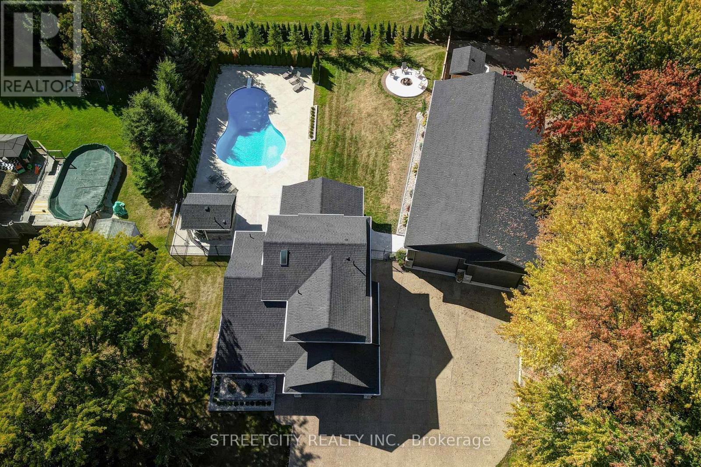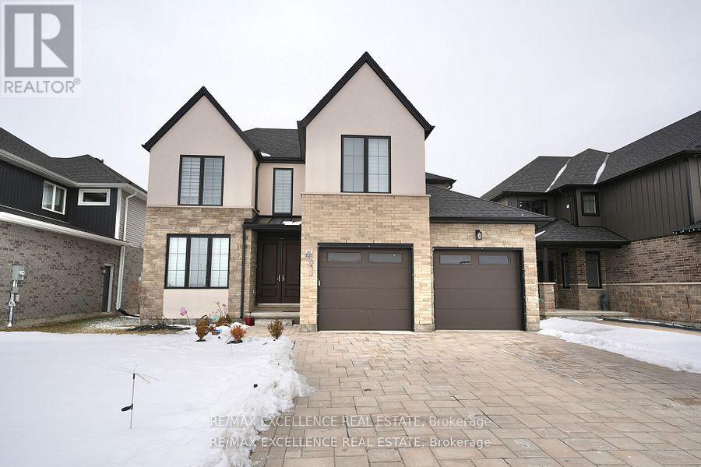- Houseful
- ON
- St. Thomas
- N5R
- 6 Wood St
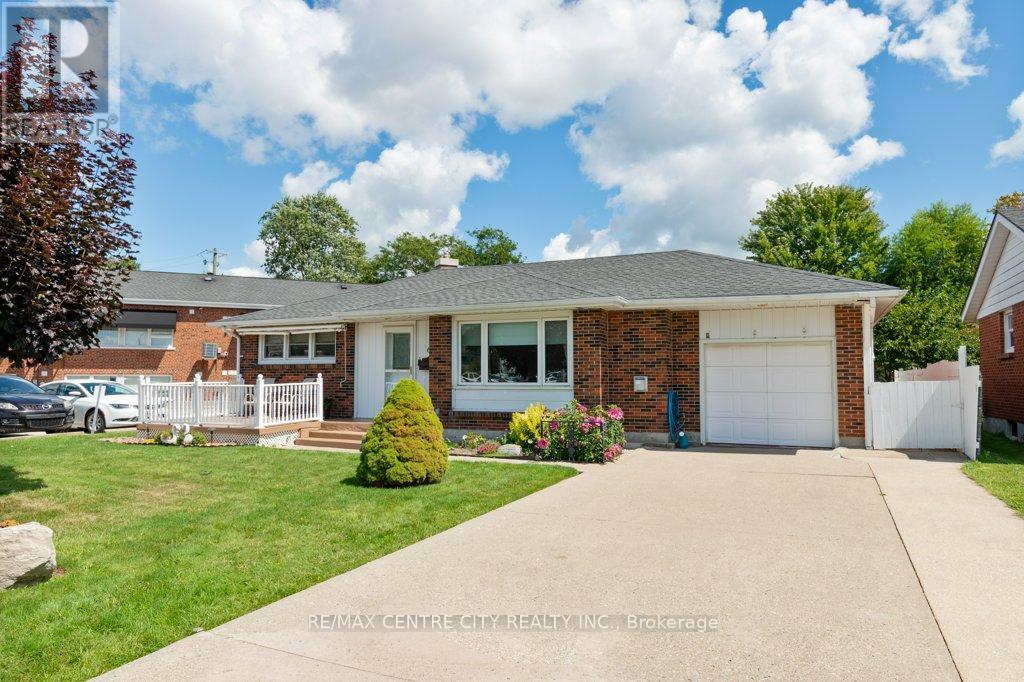
Highlights
Description
- Time on Houseful53 days
- Property typeSingle family
- StyleBungalow
- Median school Score
- Mortgage payment
Charming red brick bungalow with attached garage and concrete double way driveway, located close to hospital. Spacious main floor, bright living room with gas fireplace, modern eat-in kitchen with extra cupboards and cooking area, 3 bedrooms with gleaming hardwood floors, newer 3pc bathroom (Bath Fitters), bright sunroom with gas fireplace and access to covered deck. Finished lower level with 2pc bathroom, large rec-room, gas furnace, 100 amp breaker hydro service, work bench area and utility room. Thermal pane windows and neutral colours throughout. Enjoy outdoor living in this nicely landscaped fenced rear yard (60' x 125') with utility shed and large covered deck. Whether you are a first time home buyer, downsizing or investor, this is a unique opportunity. Close to Shopping, Elgin Court Public School, Pinafore Park and Elgin General Hospital. This move-in ready home offers good value, location in south east St. Thomas with easy access to London. OPEN HOUSE SUNDAY OCTOBER 5TH, 2:00 to 4:00 pm (id:63267)
Home overview
- Cooling Central air conditioning
- Heat source Natural gas
- Heat type Forced air
- Sewer/ septic Sanitary sewer
- # total stories 1
- Fencing Fully fenced, fenced yard
- # parking spaces 5
- Has garage (y/n) Yes
- # full baths 1
- # half baths 1
- # total bathrooms 2.0
- # of above grade bedrooms 3
- Flooring Hardwood
- Has fireplace (y/n) Yes
- Subdivision St. thomas
- Lot desc Landscaped
- Lot size (acres) 0.0
- Listing # X12367993
- Property sub type Single family residence
- Status Active
- Family room 10.97m X 3.7m
Level: Lower - Utility 9.24m X 4.15m
Level: Lower - Bedroom 4.13m X 2.66m
Level: Main - Living room 6.78m X 3.84m
Level: Main - Primary bedroom 3.45m X 3.21m
Level: Main - Kitchen 4.37m X 3.07m
Level: Main - Sunroom 4.87m X 4.21m
Level: Main - Bedroom 305m X 2.58m
Level: Other
- Listing source url Https://www.realtor.ca/real-estate/28785261/6-wood-street-st-thomas-st-thomas
- Listing type identifier Idx

$-1,258
/ Month

