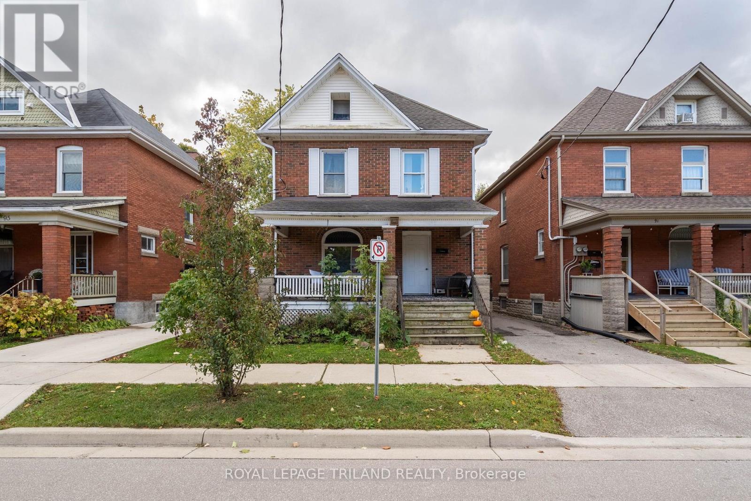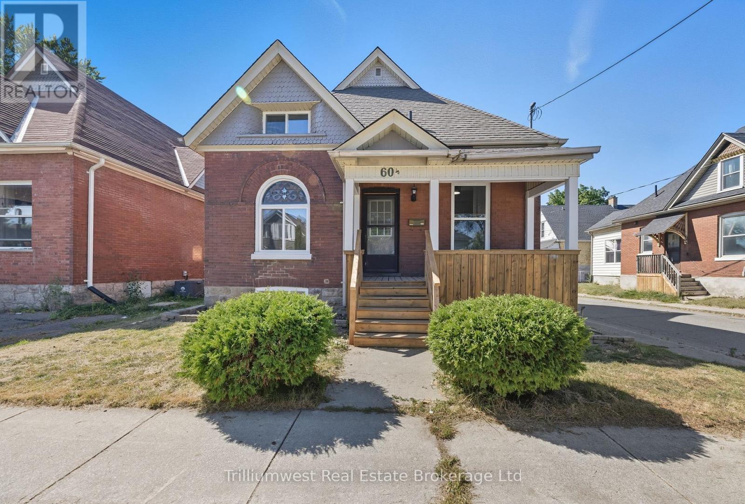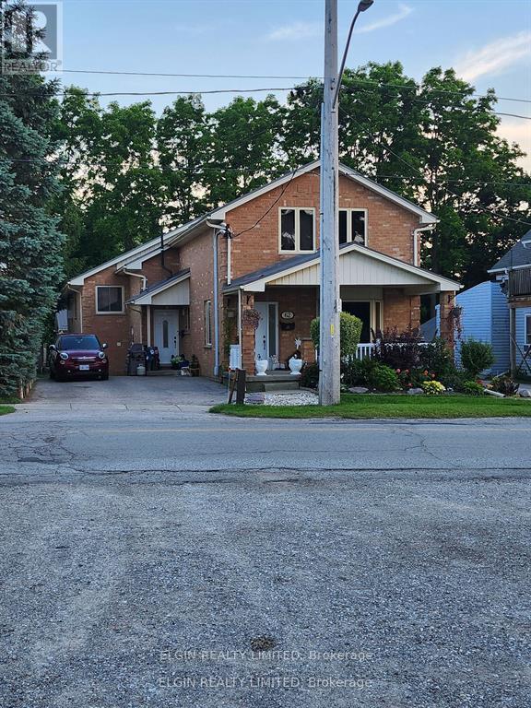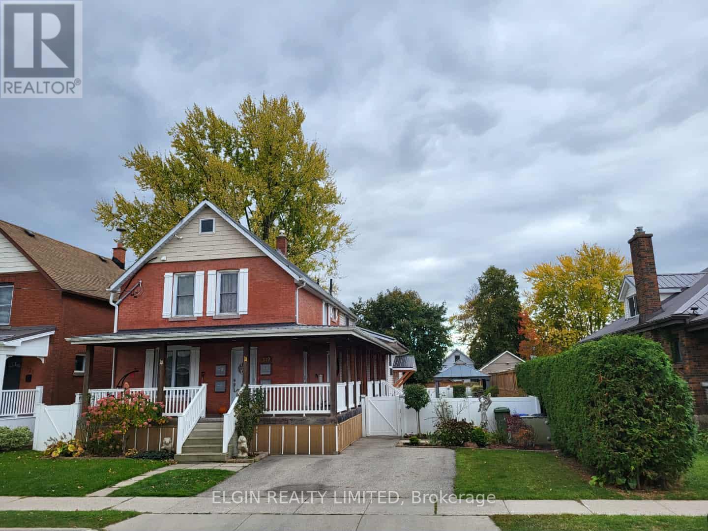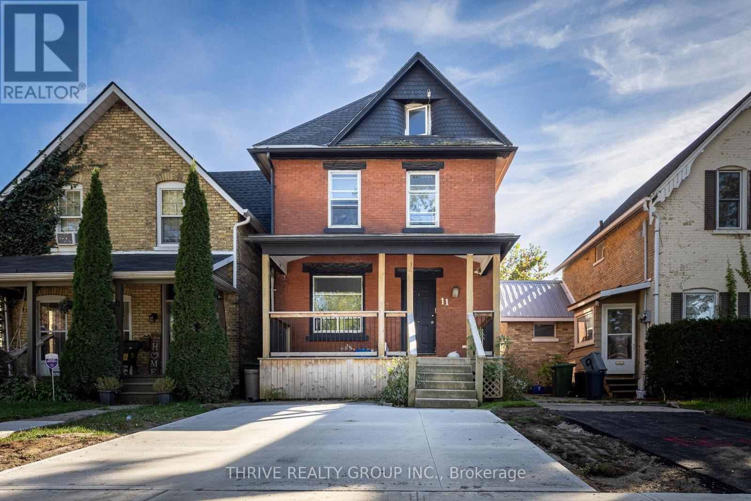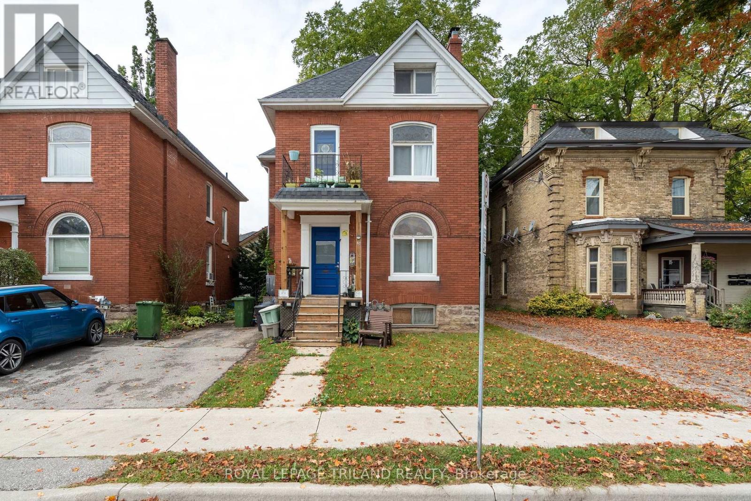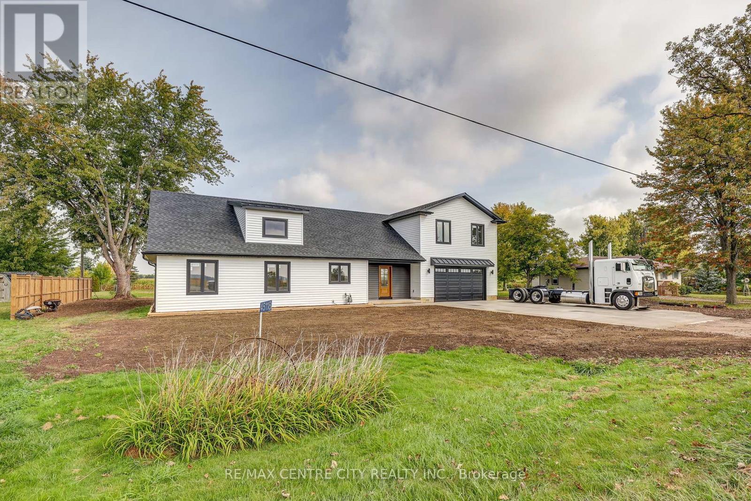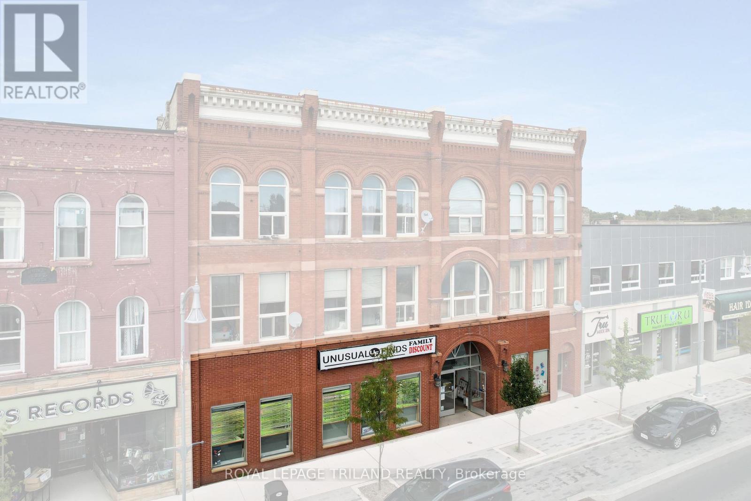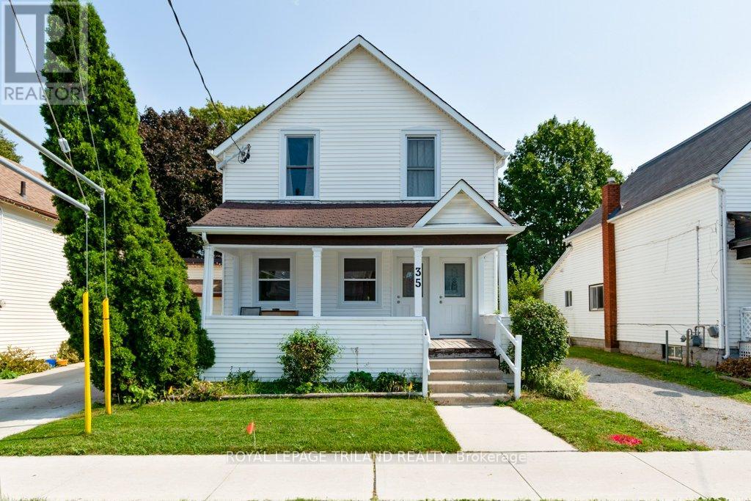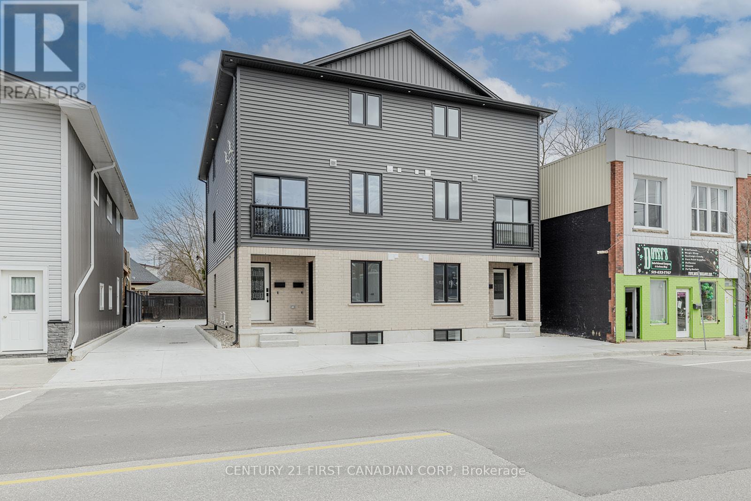- Houseful
- ON
- St. Thomas
- N5R
- 61 Regent St S
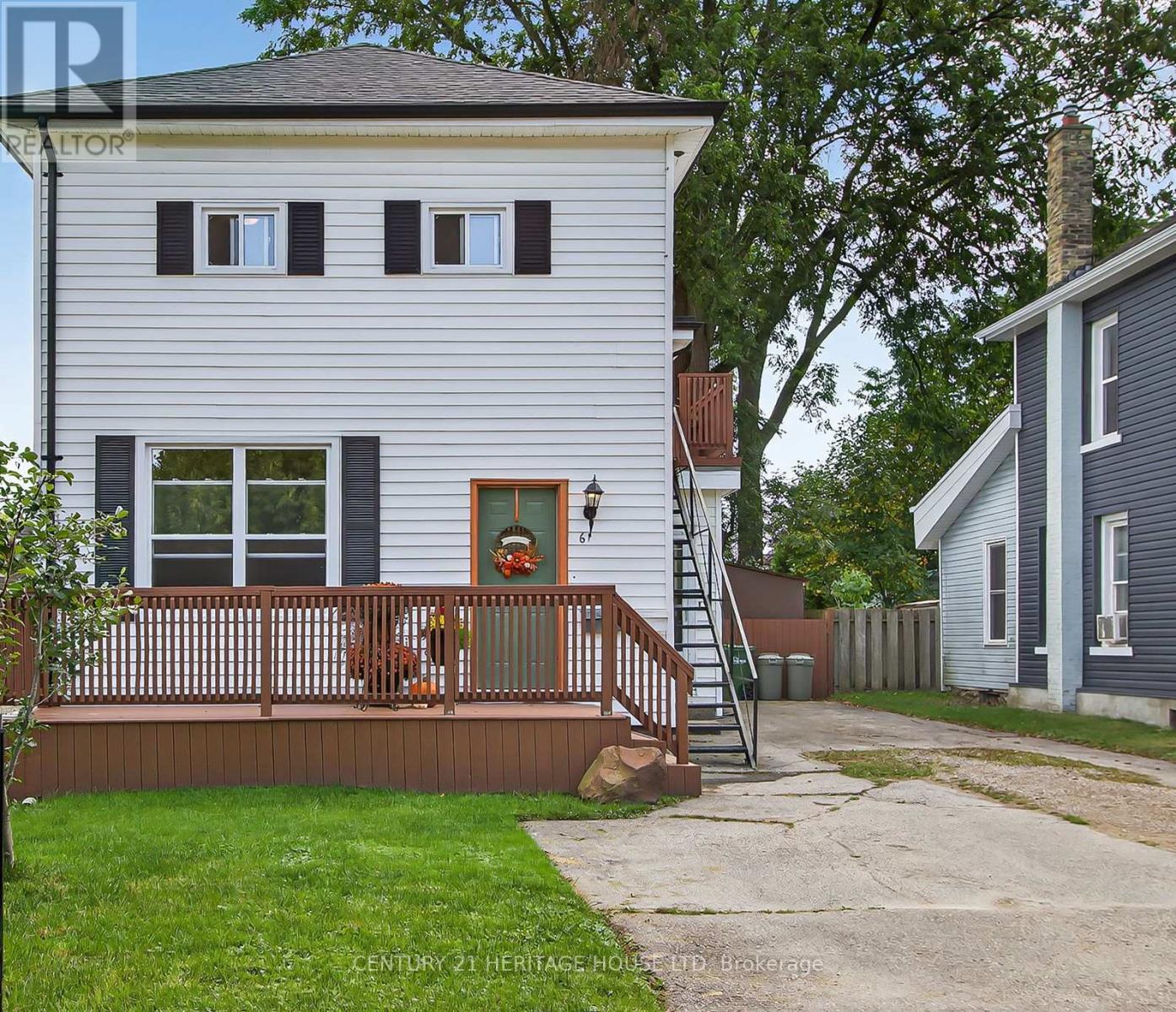
Highlights
This home is
0%
Time on Houseful
47 Days
Home features
Perfect for pets
School rated
5.2/10
Description
- Time on Houseful47 days
- Property typeMulti-family
- Median school Score
- Mortgage payment
EXCELLENT OPPORTUNITY TO OWN AND HAVE INCOME FROM UPPER LEVEL 2 BEDROOM APARTMENT ,LOCATED IN A GREAT LOCATION OF THE CITY ,3 BEDROOMS ON MAIN LEVEL OCCUPIED BY OWNER AND 2 BEDROOM UPPER LEVEL ,LOWER LEVEL RENOVATED 3 BEDROOMS AND DINING AREA AND ENTRANCE TO REAR YARD,UPPER LEVEL NOW VACANT AND READY FOR TENANCY, NEW KITCHEN CABINETS AND VANITY IN UPPER LEVEL, NICE CLEAN APT ,LOWER LEVEL ALL NEW VINYL FLOORING THRU OUT ,LOTS OF PARKING FOR APPROX 6 CARS WITH DOUBLE DRIVE AT FRONT AND SINGLE AT REAR OF DRIVEWAY ,BOTH UNITS HAVE PRIVATE ENTRANCES AND ENTRANCES TO BASEMENT FOR UTILITIES WASHER AND DYER,EACH UNIT SELF CONTAINED WITH HEATING,WATER ,A,ND HYDRO ,PRIVACY FENCED YARD ,ATTACH ALL SCHEDULE B TO ALL OFFERS (id:63267)
Home overview
Amenities / Utilities
- Cooling None
- Heat source Natural gas
- Heat type Forced air
- Sewer/ septic Sanitary sewer
Exterior
- # total stories 2
- Fencing Fenced yard
- # parking spaces 6
- Has garage (y/n) Yes
Interior
- # full baths 2
- # total bathrooms 2.0
- # of above grade bedrooms 5
Location
- Subdivision St. thomas
Overview
- Lot size (acres) 0.0
- Listing # X12407420
- Property sub type Multi-family
- Status Active
Rooms Information
metric
- Living room 3.65m X 3.58m
Level: Main - 3rd bedroom 2.61m X 3.37m
Level: Main - Dining room 3.35m X 3.55m
Level: Main - Bedroom 3.47m X 5.91m
Level: Main - Kitchen 5.89m X 3.45m
Level: Main - 2nd bedroom 2.8m X 5.26m
Level: Main
SOA_HOUSEKEEPING_ATTRS
- Listing source url Https://www.realtor.ca/real-estate/28870711/61-regent-street-s-st-thomas-st-thomas
- Listing type identifier Idx
The Home Overview listing data and Property Description above are provided by the Canadian Real Estate Association (CREA). All other information is provided by Houseful and its affiliates.

Lock your rate with RBC pre-approval
Mortgage rate is for illustrative purposes only. Please check RBC.com/mortgages for the current mortgage rates
$-1,453
/ Month25 Years fixed, 20% down payment, % interest
$
$
$
%
$
%

Schedule a viewing
No obligation or purchase necessary, cancel at any time

