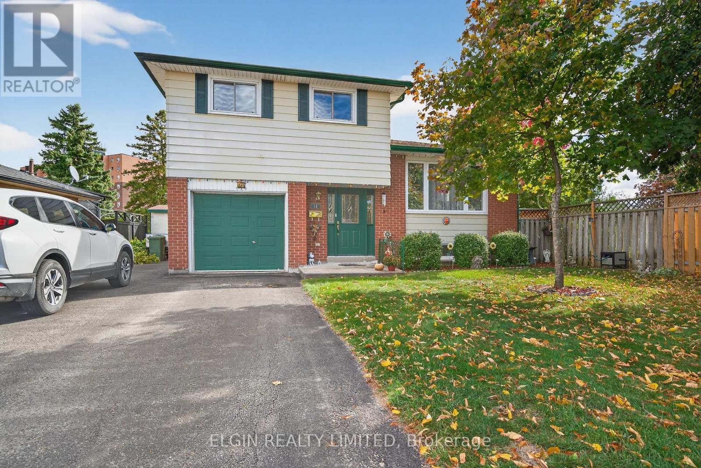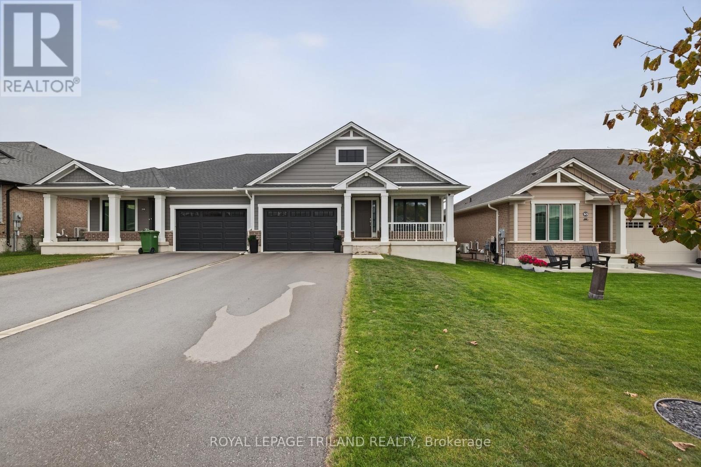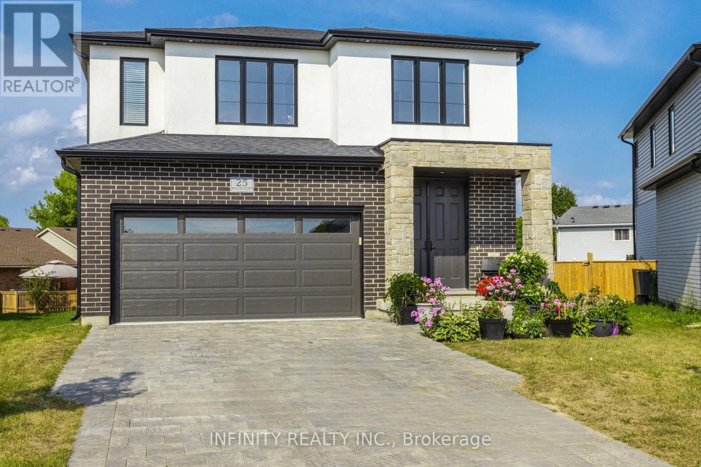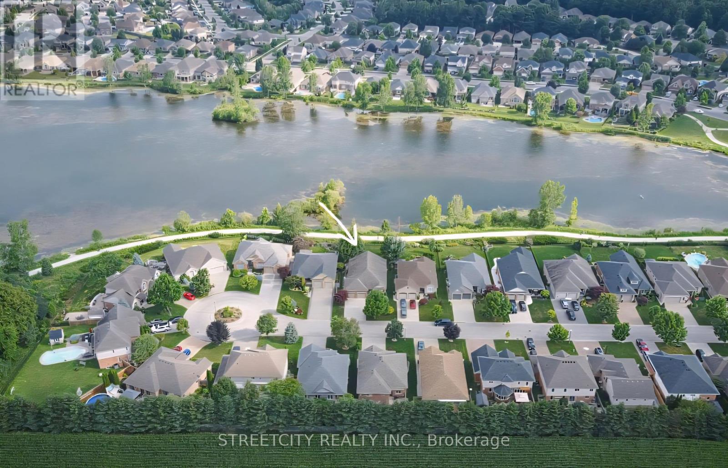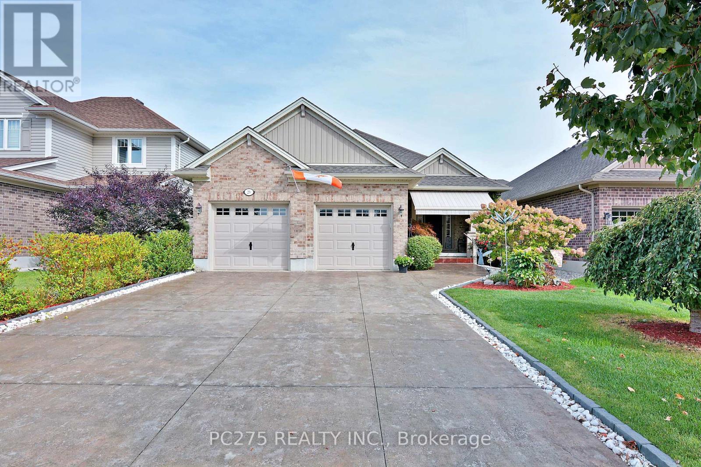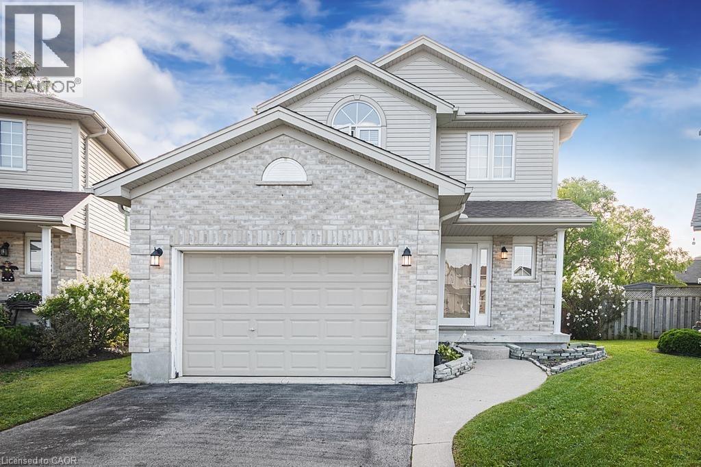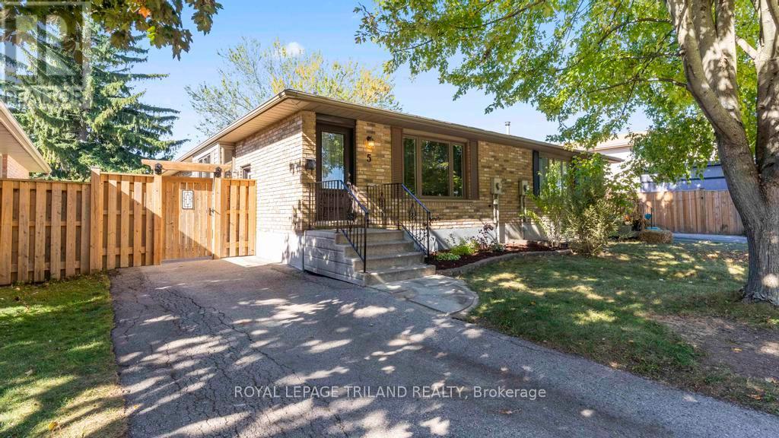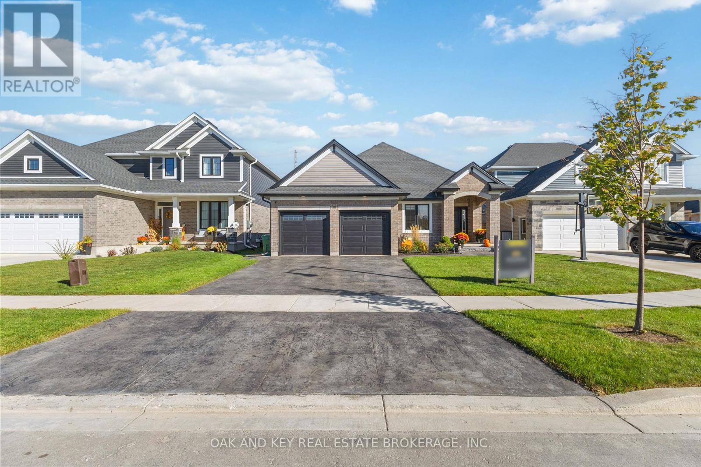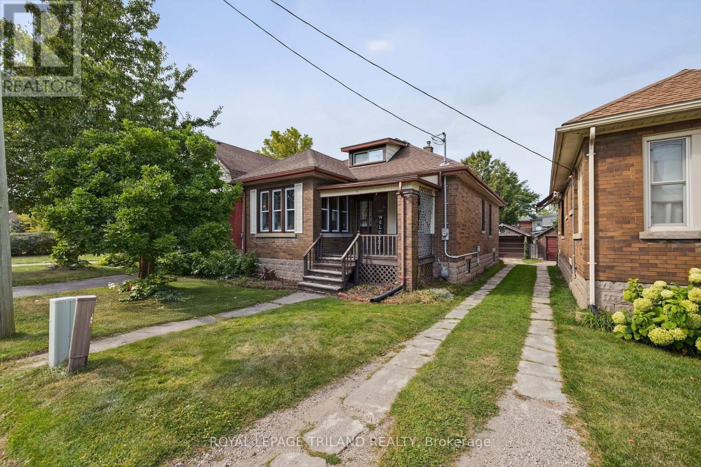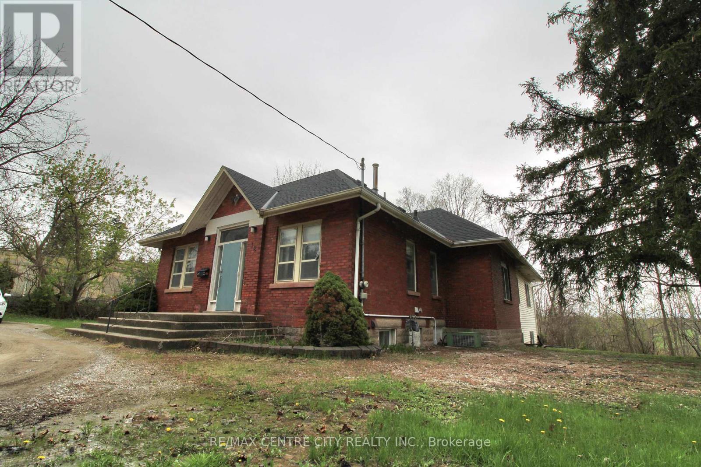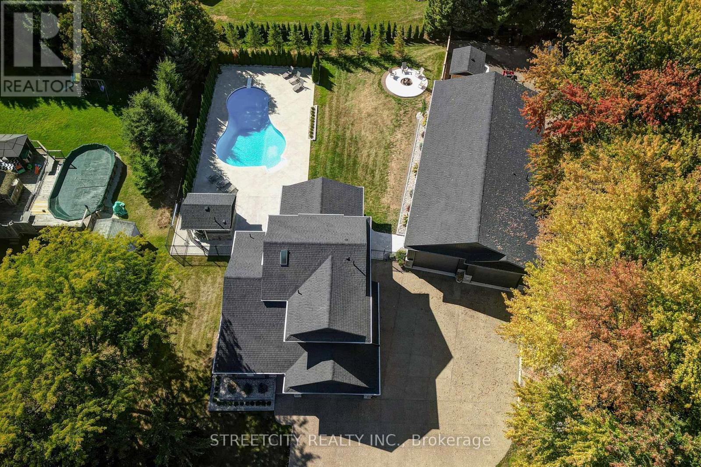- Houseful
- ON
- St. Thomas
- N5R
- 78 Hummingbird Ln
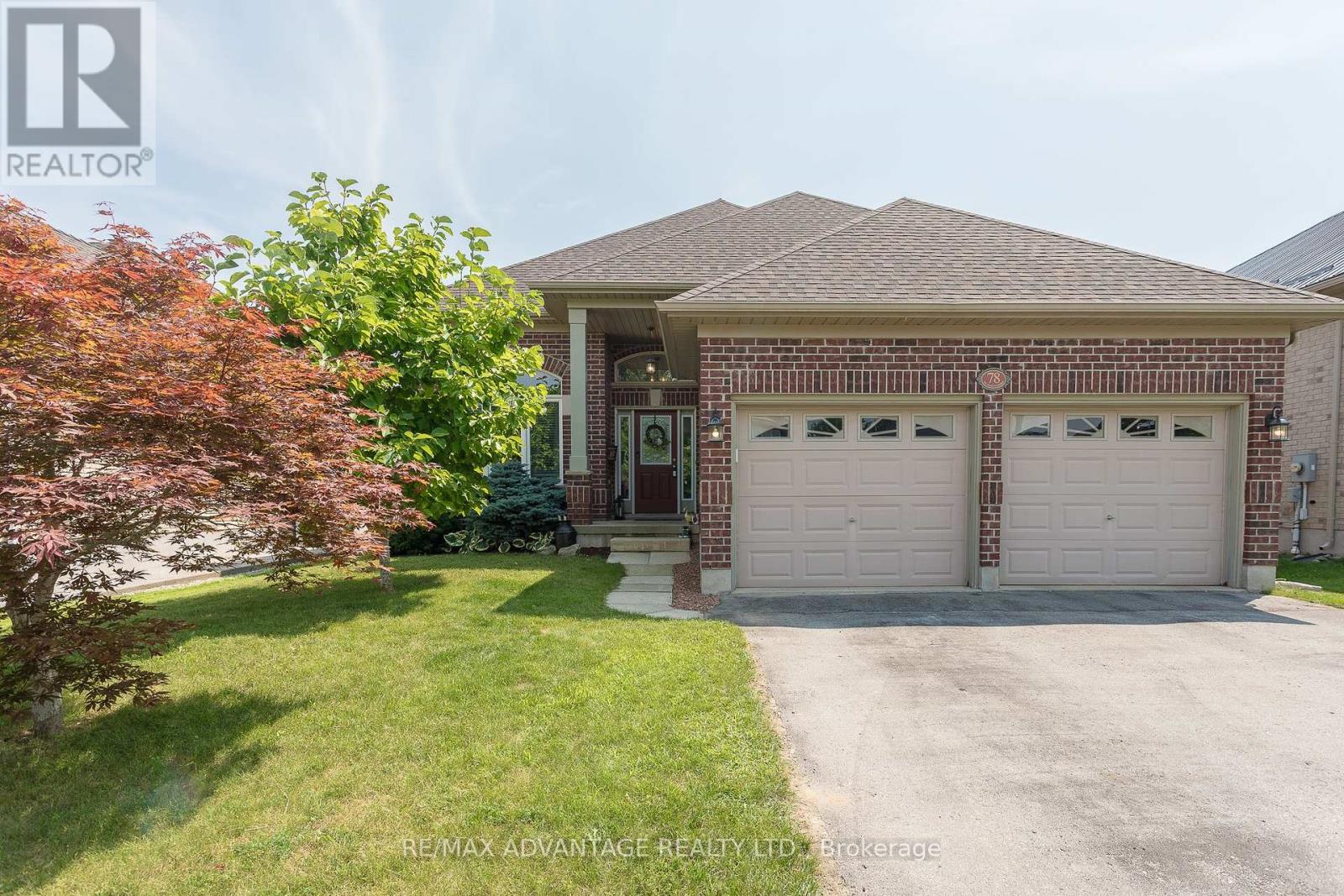
Highlights
Description
- Time on Houseful75 days
- Property typeSingle family
- Median school Score
- Mortgage payment
Welcome to this bright and cheerful open-concept home, where soaring ceilings greet you the moment you step through the front door. The living room, featuring a beautiful gas fireplace, overlooks the dining area and a well-appointed kitchen with plenty of storage. From the kitchen, a patio door with a transom window leads to a spacious deck, the perfect spot to relax and enjoy your fully fenced backyard, ideal for children to play or Fido to roam.This 4-level side split offers 3+1 bedrooms, 3 bathrooms, and a double-car garage, with a layout designed for comfortable family living. Situated in the sought-after Lake Margaret neighbourhood, you will enjoy access to excellent schools, amenities minutes away along with easy access to for walking to Pinafore Park and Lake Margaret trail.Recent updates since 2020 include:Luxury vinyl plank flooring, Bosch dishwasher, Quartz kitchen countertops, garage door openers, Roof (2022)New fridge & stove (2022) owned air filtration system (2023) New office or plus-one bedroom in the lower level (2025) Seize the opportunity to live in this beautiful, exclusive neighbourhood with a true sense of community! Book your private showing today! (id:63267)
Home overview
- Cooling Central air conditioning
- Heat source Natural gas
- Heat type Forced air
- Sewer/ septic Sanitary sewer
- Fencing Fenced yard
- # parking spaces 4
- Has garage (y/n) Yes
- # full baths 3
- # total bathrooms 3.0
- # of above grade bedrooms 4
- Flooring Vinyl
- Has fireplace (y/n) Yes
- Subdivision St. thomas
- Lot size (acres) 0.0
- Listing # X12329281
- Property sub type Single family residence
- Status Active
- Office 4.68m X 6.15m
Level: Basement - Utility 1.75m X 2.84m
Level: Basement - Workshop 11.35m X 6.5m
Level: Basement - Family room 7.25m X 9.06m
Level: Lower - Bathroom 1.57m X 2.8m
Level: Lower - Laundry 2.4m X 2.13m
Level: Main - Kitchen 4.051m X 4.63m
Level: Main - Mudroom 3.59m X 2.13m
Level: Main - Living room 3.69m X 5.1m
Level: Main - Dining room 5.21m X 3.14m
Level: Main - Primary bedroom 4.34m X 4.32m
Level: Upper - Bathroom 1.58m X 2.51m
Level: Upper - Bedroom 3.07m X 4.32m
Level: Upper - 2nd bedroom 4.55m X 2.8m
Level: Upper - Bathroom 1.55m X 2.8m
Level: Upper
- Listing source url Https://www.realtor.ca/real-estate/28700657/78-hummingbird-lane-st-thomas-st-thomas
- Listing type identifier Idx

$-1,933
/ Month

