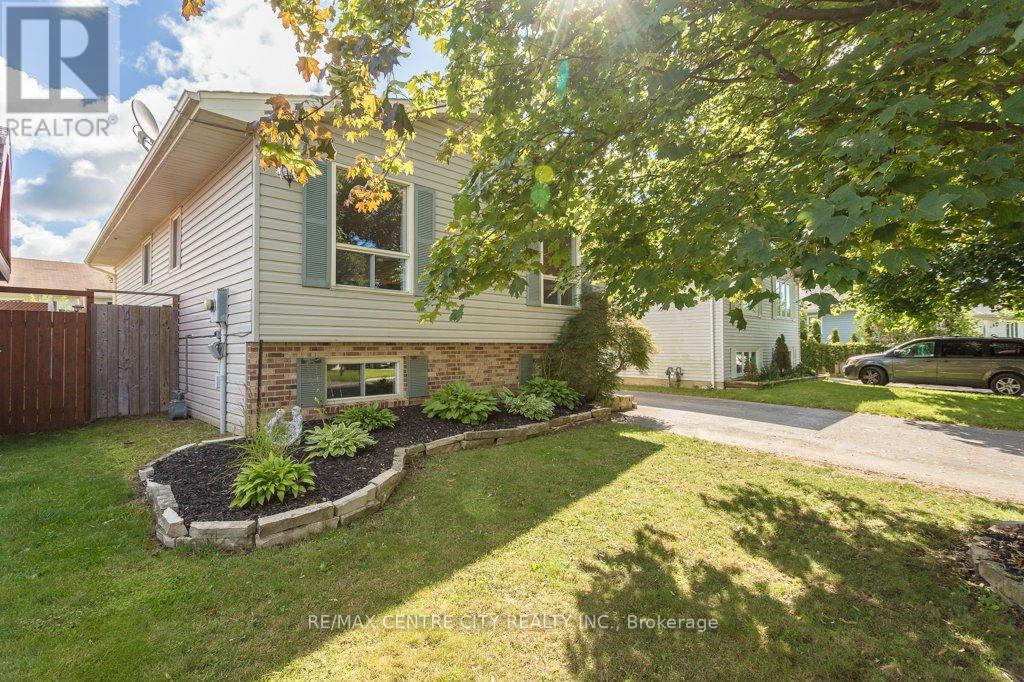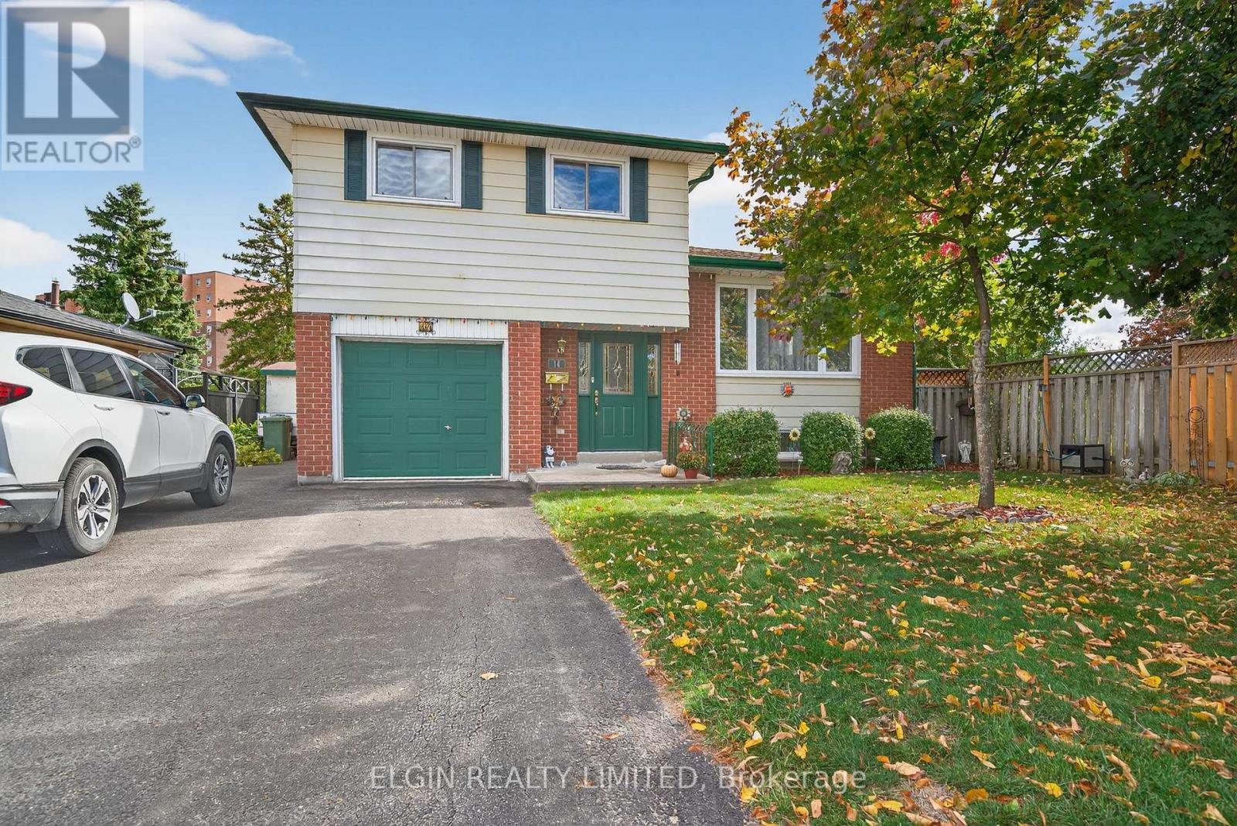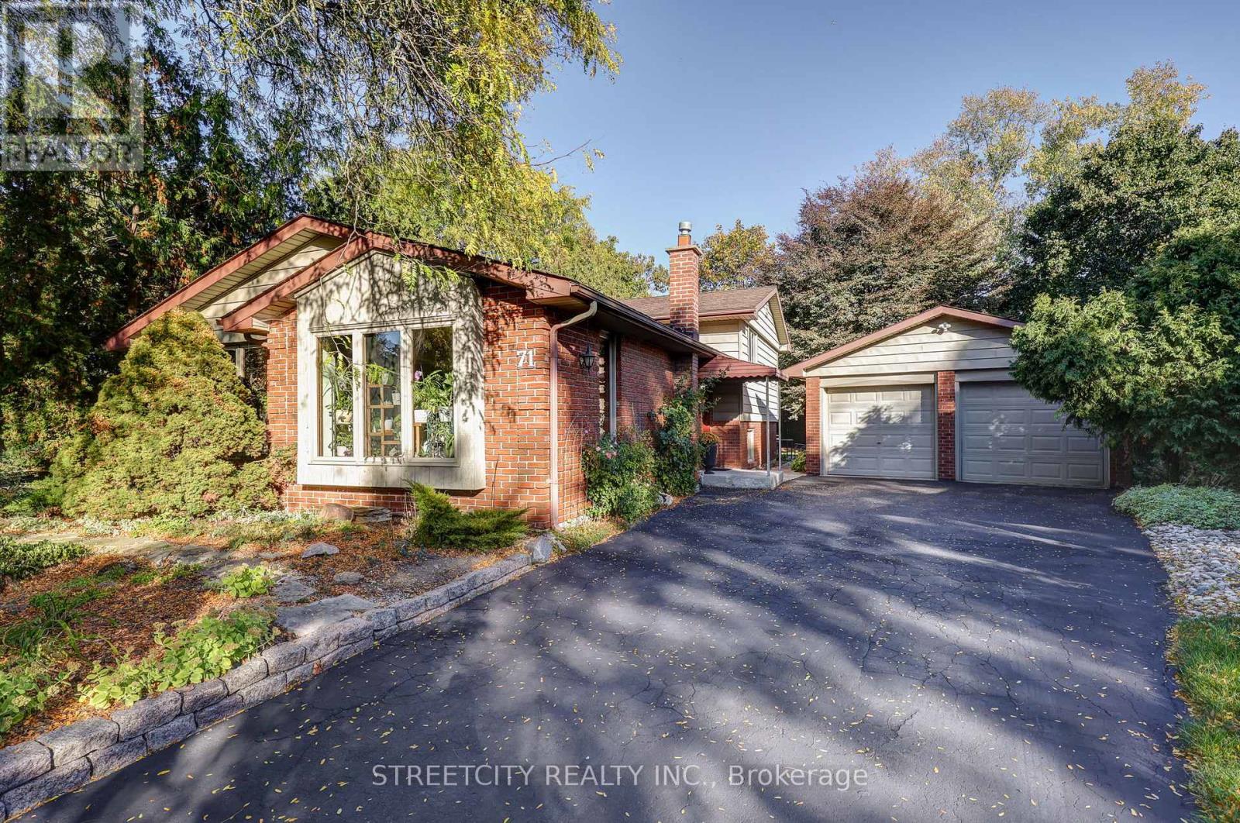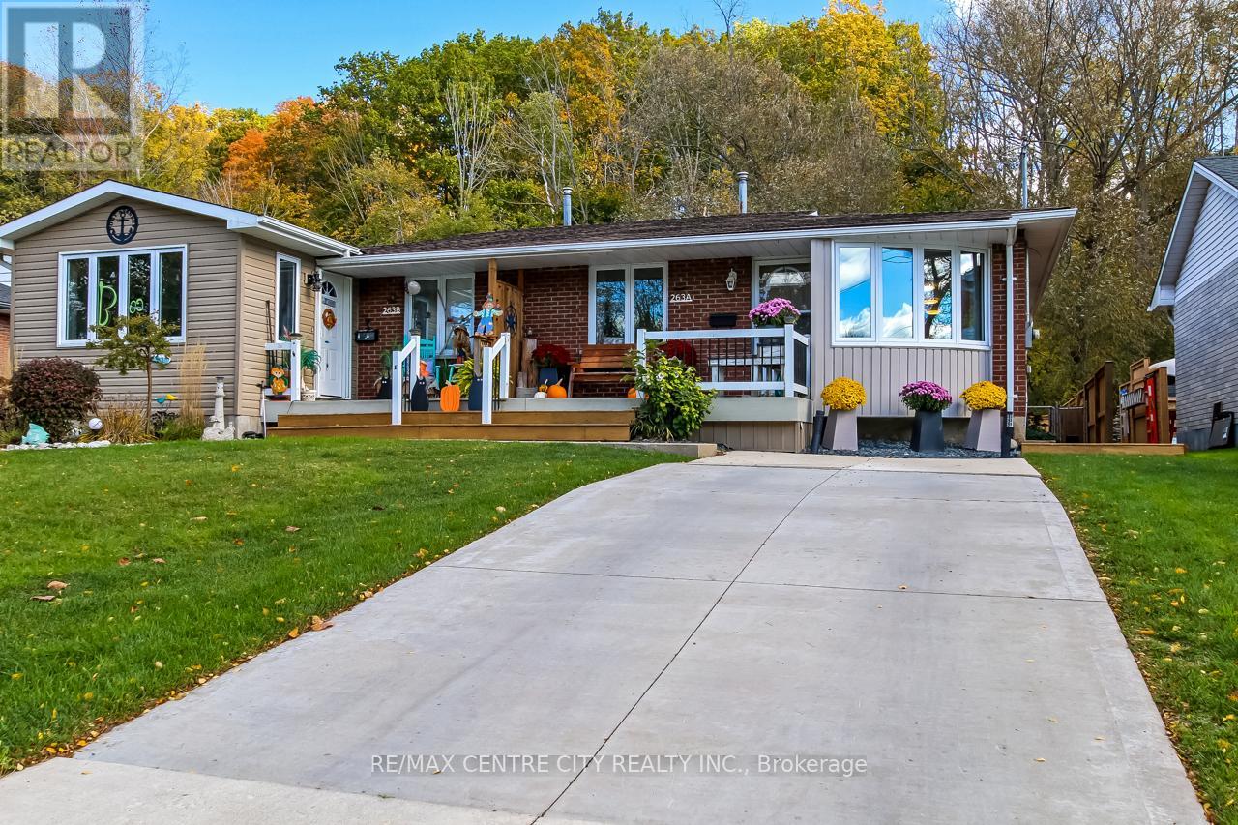- Houseful
- ON
- St. Thomas
- N5P
- 78 Westlake Dr
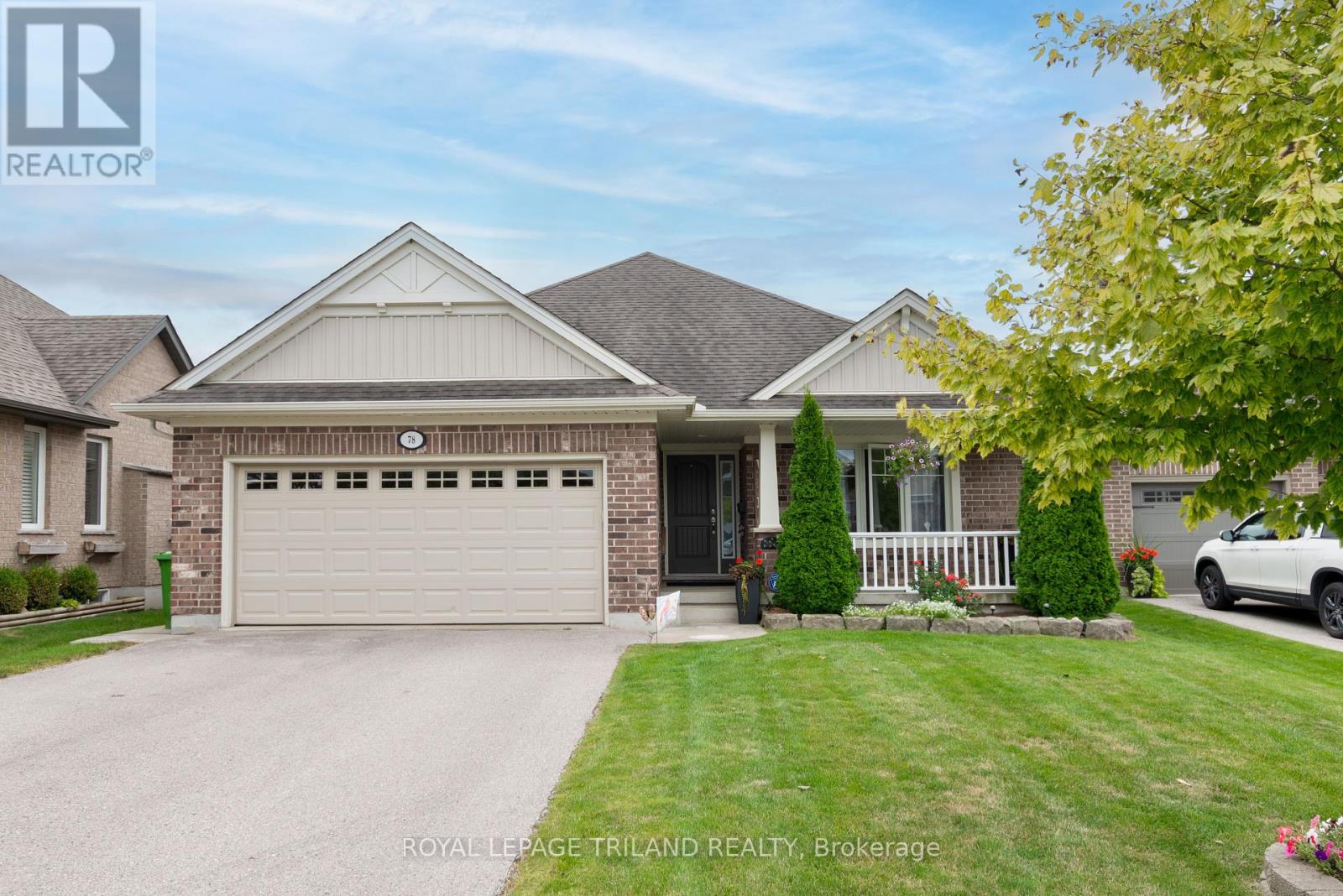
Highlights
Description
- Time on Houseful52 days
- Property typeSingle family
- StyleBungalow
- Median school Score
- Mortgage payment
Welcome to this wonderful 3 Bedroom, 3 Full Bathroom bungalow in the north end of St. Thomas. This home has a private double wide driveway with an attached double car garage. Walking into the home from the covered porch is the wide foyer with coat closet and entrance to the garage. Off the foyer through the double wide doors is a bedroom or office. Close to the bedroom is a 4 pc bath, convenient for guests. Off to the open concept kitchen is a space for the dining table. The kitchen has newer cabinets, an island, lots of counter space with tiled backsplash as well as an over the range microwave and dishwasher. The living room features a vaulted ceiling and gas fireplace. Newer flooring throughout the main floor. A door off the kitchen leads to a partially covered deck, great for the BBQ. The deck then extends to the private fully fenced yard that includes a shed. The primary bedroom which is big enough for a king size bed has a walk-in closet and an ensuite bath with walk-in tub. Also on the main floor is a convenient laundry room with a sink. Going down to the full sized basement there is a professionally finished rec-room, bedroom and 4 pc bath. That just covers some of the lower level. There's lots of room to add another bedroom, office or gym. Other features of the home include central vac, a sump pump, fresh paint throughout and stained deck. The location provides easy access to London and the 401. Have a look today! (id:63267)
Home overview
- Cooling Central air conditioning
- Heat source Natural gas
- Heat type Forced air
- Sewer/ septic Sanitary sewer
- # total stories 1
- Fencing Fully fenced, fenced yard
- # parking spaces 6
- Has garage (y/n) Yes
- # full baths 3
- # total bathrooms 3.0
- # of above grade bedrooms 3
- Has fireplace (y/n) Yes
- Subdivision St. thomas
- Lot desc Landscaped
- Lot size (acres) 0.0
- Listing # X12370822
- Property sub type Single family residence
- Status Active
- Utility 14.13m X 6.1m
Level: Basement - Bedroom 2.98m X 3.97m
Level: Basement - Recreational room / games room 5.82m X 5.06m
Level: Basement - Primary bedroom 4.48m X 4.23m
Level: Main - Foyer 4.89m X 1.59m
Level: Main - Laundry 2.38m X 3.02m
Level: Main - Bedroom 3.07m X 3.75m
Level: Main - Living room 4.63m X 4.58m
Level: Main - Dining room 3.2m X 3.14m
Level: Main - Kitchen 3.99m X 3.86m
Level: Main
- Listing source url Https://www.realtor.ca/real-estate/28791931/78-westlake-drive-st-thomas-st-thomas
- Listing type identifier Idx

$-1,947
/ Month







