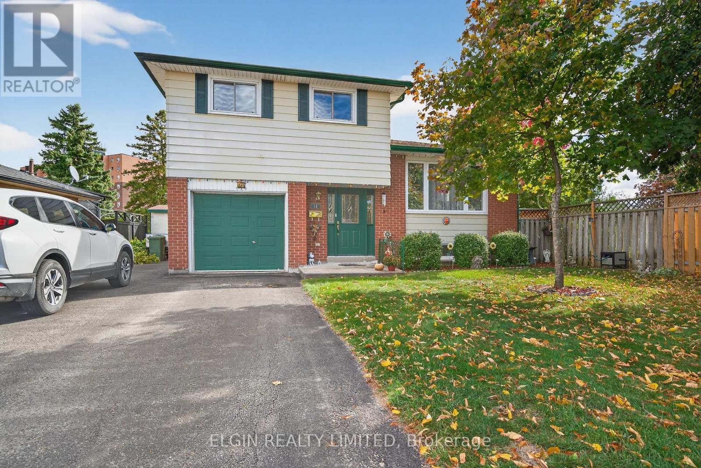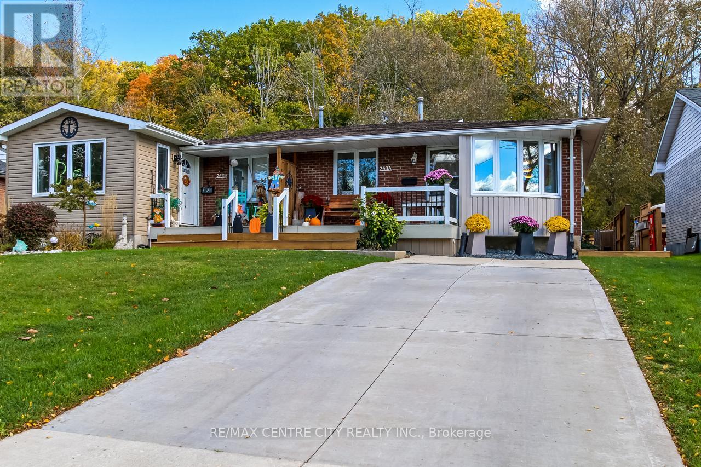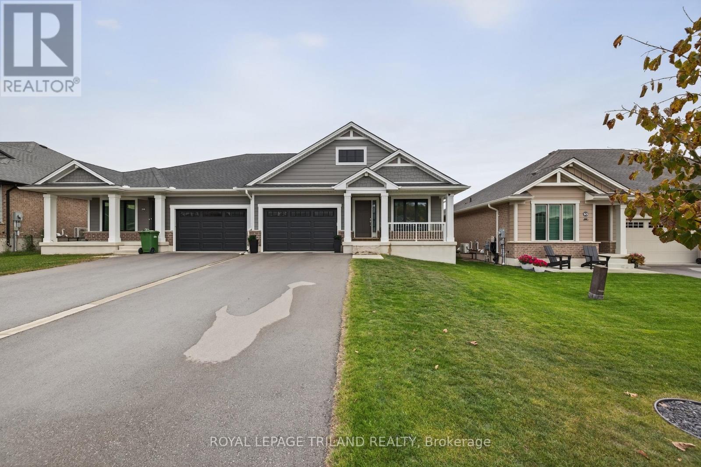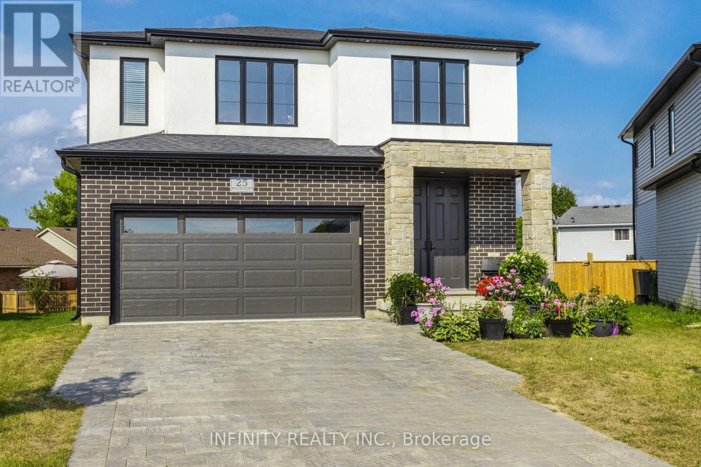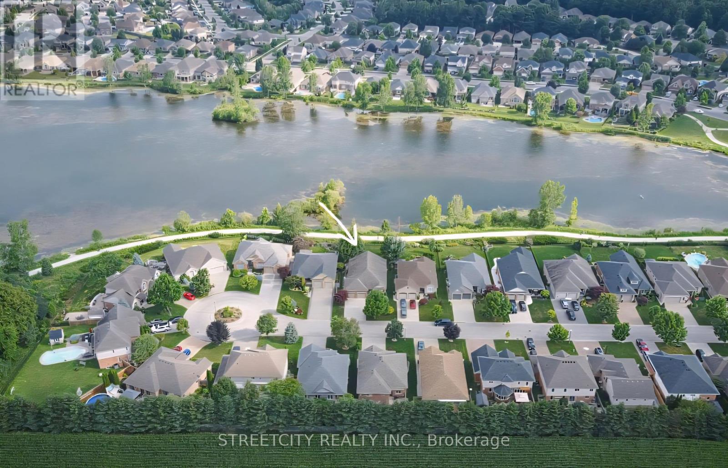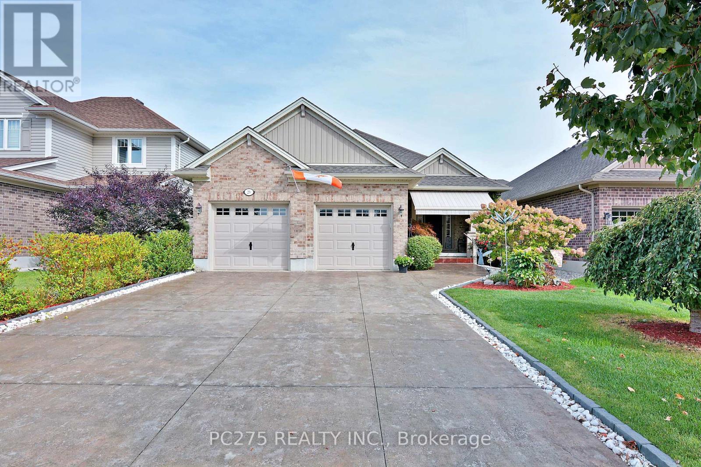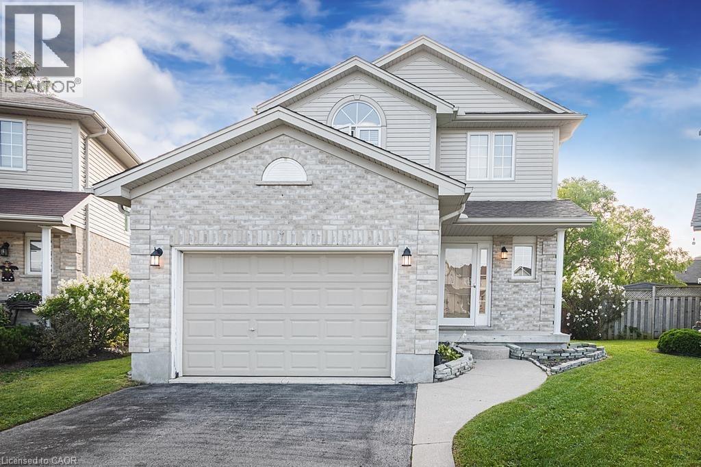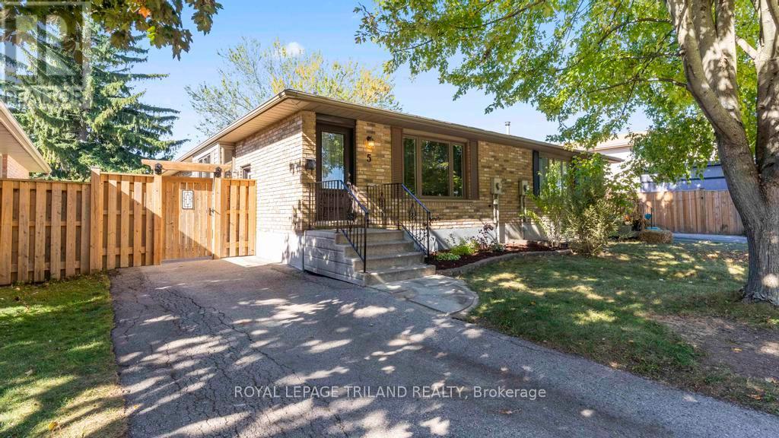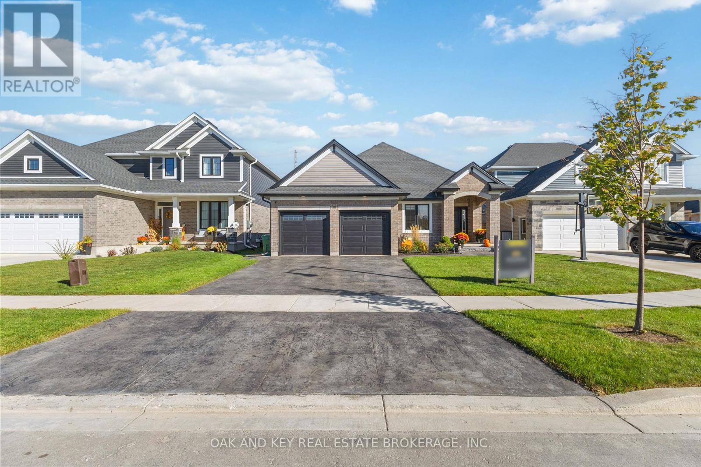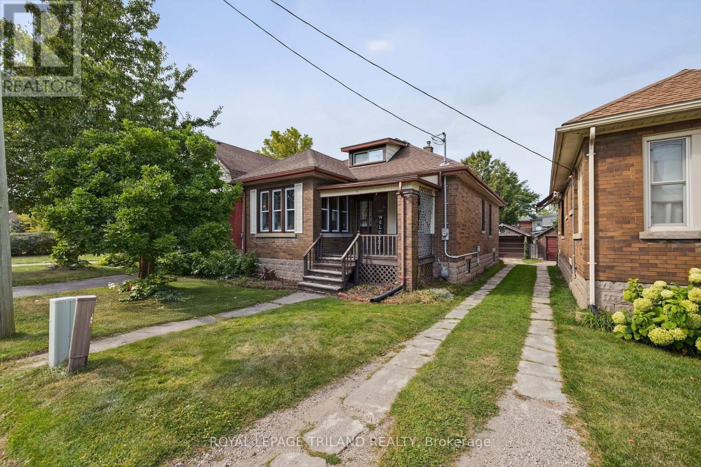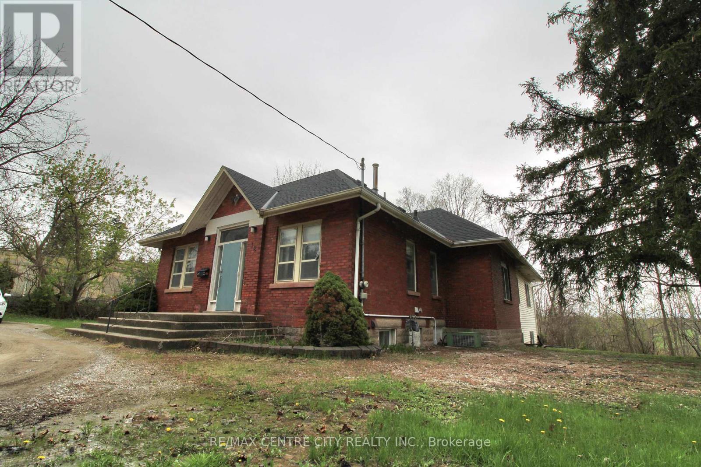- Houseful
- ON
- St. Thomas
- N5R
- 10 Birchall Ln
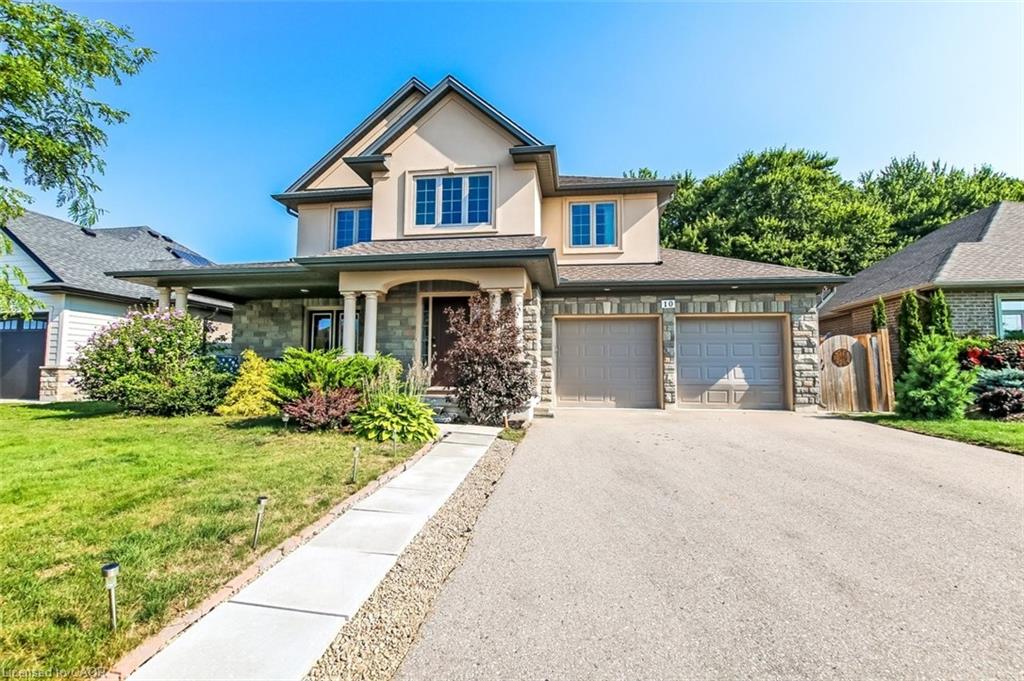
Highlights
Description
- Home value ($/Sqft)$501/Sqft
- Time on Houseful34 days
- Property typeResidential
- StyleTwo story
- Median school Score
- Year built2018
- Garage spaces2
- Mortgage payment
Welcome to 10 Birchall Lane with Stone Front Elevation Located in the newer Miller's Pond subdivision situated on a Quiet cul-de-sac and just steps away from Lake Margaret's trails and Pinafore Park. *** Approx 2195 Square Feet Upgraded Home Built in 2019 backing onto a Quiet Serene Beautiful Wood Forest. *** Direct Access from House to Garage, Excellent Floor Plan, Sunny and Bright Home *** Main Floor features Cathedral High Ceiling foyer + Main Floor Office with Walk Out to Front Patio Currently Used as a Bedroom, Living Room with Fireplace and Dining Room, Open Concept Kitchen Walk Out to Fully Fenced Huge Backyard Overlooking Wood / Treed Forest + Direct Access from House to Garage *** Second Floor features 3 bedrooms + additional Good Size 1 Media Room ( Can be used as Guest Room / Office ) + the Primary Bedroom has a Walk In Closet and 1 X 5 Piece Ensuite Washroom with a Large Soaker Tub and Separate Shower Stall + 2nd Floor Laundry Room *** Basement is Finished with a Huge Size Recreation Room with a Kitchenette and 1 X 3 Piece Washroom + Plenty of Storage Area in the Furnace Room *** Extra Large Storage Area Inside the 2 Cars Garage *** Electrical Light Fixture, 1 Fridge main floor, 1 mini fridge in basement, Stove, B/I Dishwasher, Microwave, Washer, Dryer, Window Covering, Central Air Conditioner, Central Vacuum ***
Home overview
- Cooling Central air
- Heat type Forced air
- Pets allowed (y/n) No
- Sewer/ septic Sewer (municipal)
- Construction materials Brick
- Roof Asphalt shing
- # garage spaces 2
- # parking spaces 4
- Has garage (y/n) Yes
- Parking desc Attached garage
- # full baths 3
- # half baths 1
- # total bathrooms 4.0
- # of above grade bedrooms 4
- # of rooms 16
- Appliances Dishwasher, dryer, microwave, refrigerator, stove, washer
- Has fireplace (y/n) Yes
- Laundry information Laundry room, upper level
- Interior features Other
- County Elgin
- Area St. thomas
- Water source Municipal
- Zoning description Hr3a
- Lot desc Urban, cul-de-sac, forest management, park, playground nearby
- Lot dimensions 62.43 x 116.52
- Approx lot size (range) 0 - 0.5
- Basement information Full, finished
- Building size 2195
- Mls® # 40769632
- Property sub type Single family residence
- Status Active
- Virtual tour
- Tax year 2025
- Primary bedroom Second
Level: 2nd - Second
Level: 2nd - Bedroom Second
Level: 2nd - Bathroom Second
Level: 2nd - Bonus room Second
Level: 2nd - Bedroom Second
Level: 2nd - Laundry Second
Level: 2nd - Bathroom Basement
Level: Basement - Utility Basement
Level: Basement - Kitchen Basement
Level: Basement - Recreational room Basement
Level: Basement - Bathroom Main
Level: Main - Bedroom Main
Level: Main - Kitchen Main
Level: Main - Dining room Main
Level: Main - Living room Main
Level: Main
- Listing type identifier Idx

$-2,931
/ Month

