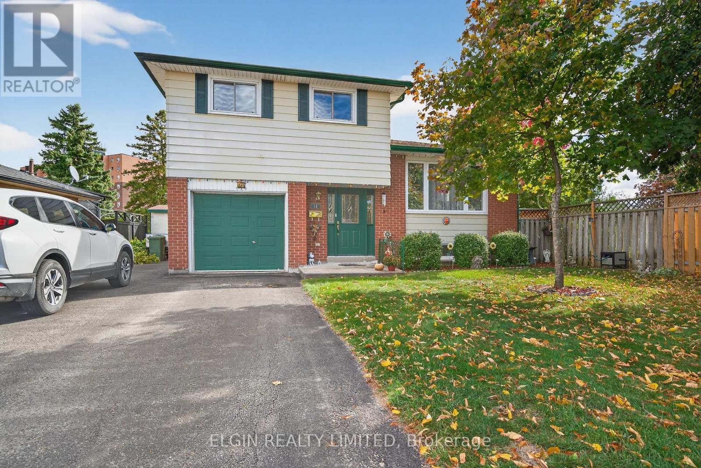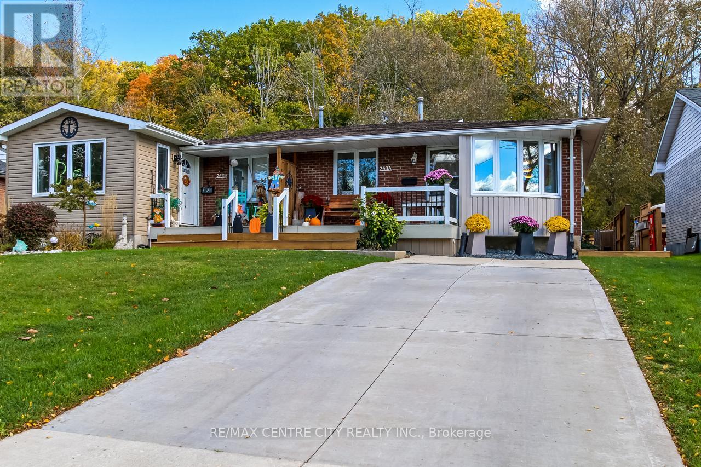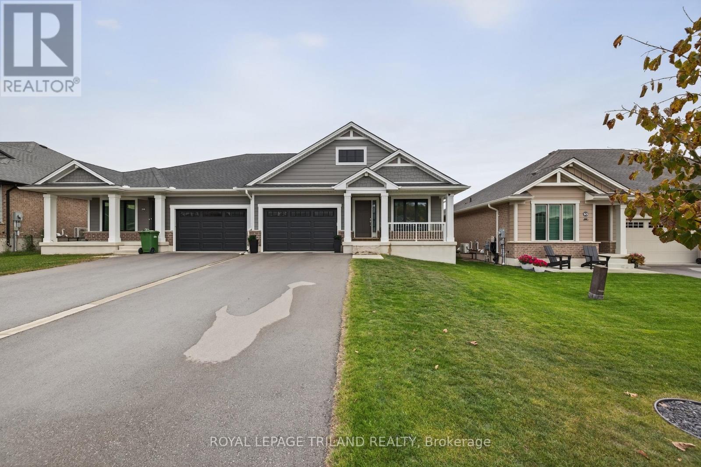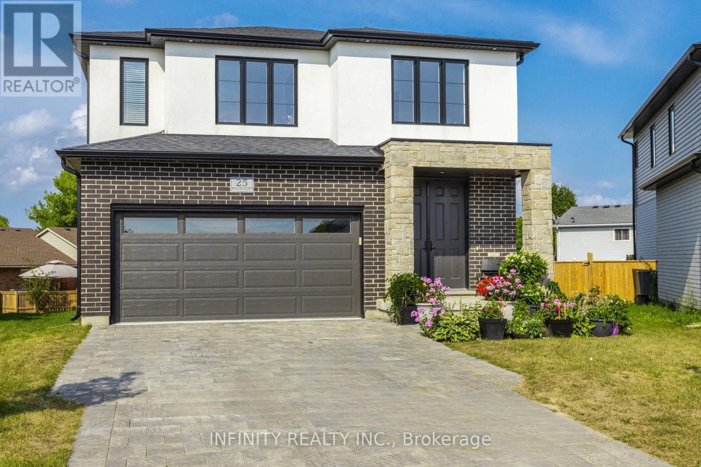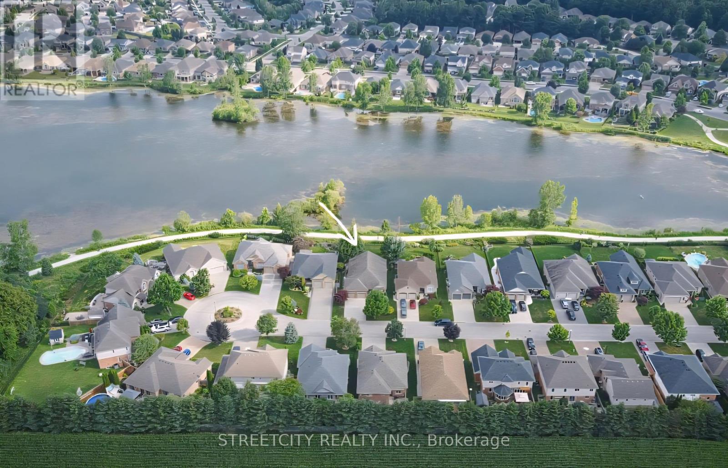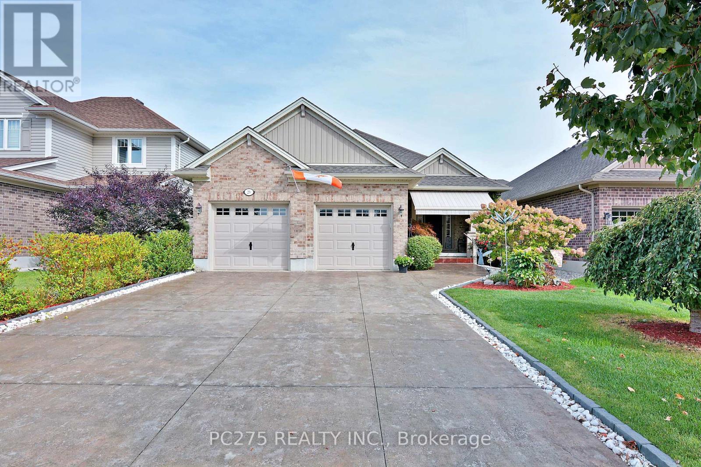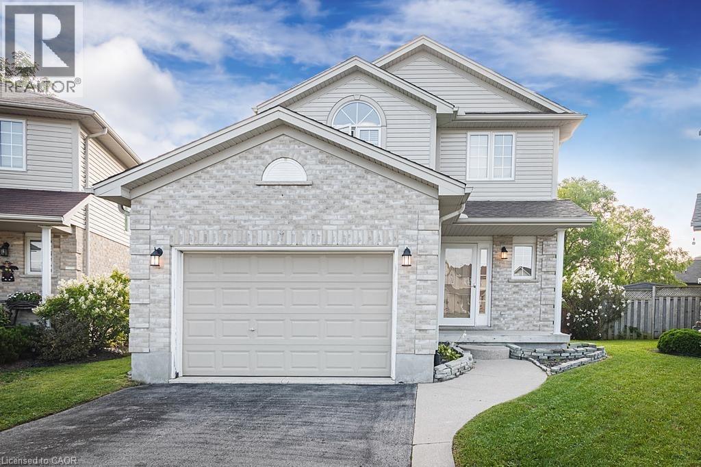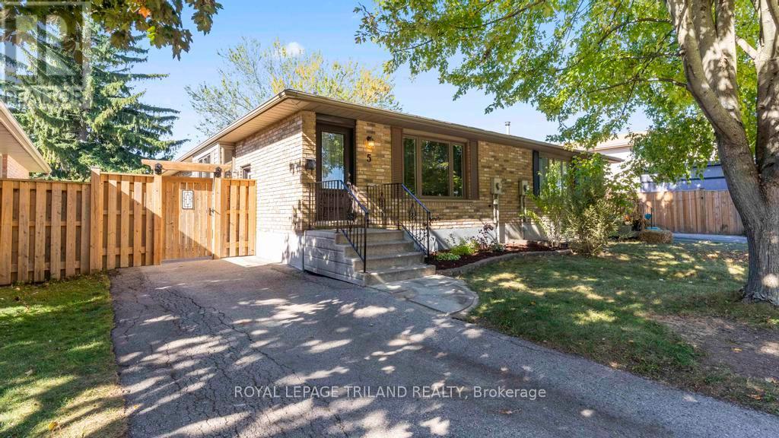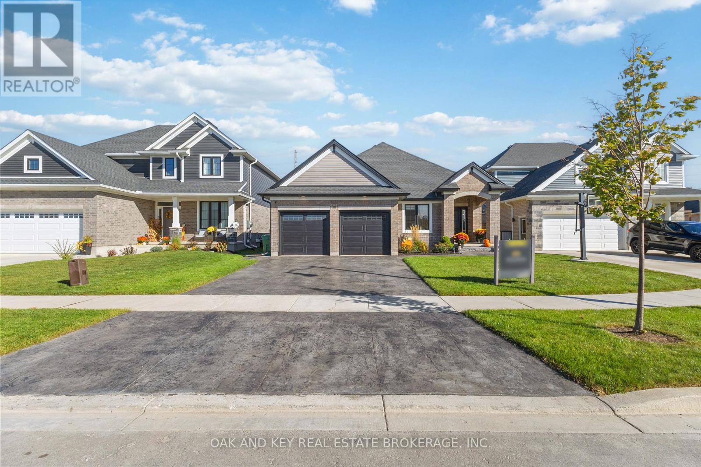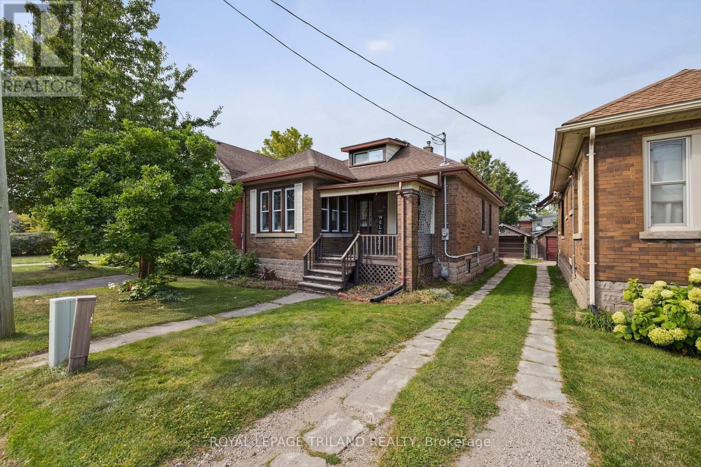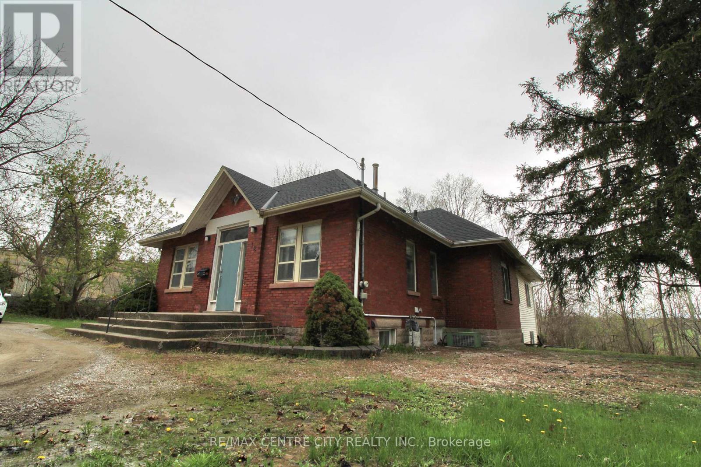- Houseful
- ON
- St. Thomas
- N5R
- 9 Clover Cir Cir
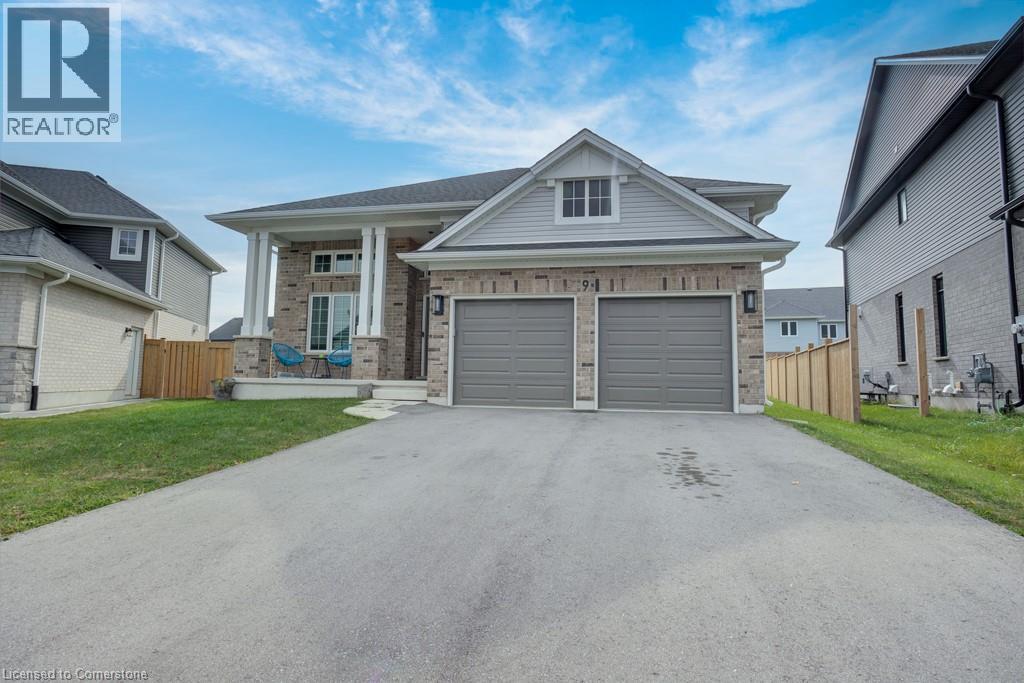
Highlights
Description
- Home value ($/Sqft)$361/Sqft
- Time on Houseful62 days
- Property typeSingle family
- Median school Score
- Year built2022
- Mortgage payment
For the first time, this custom-built, three-bedroom, three-bathroom side split is being offered for sale. Situated on a serene cul-de-sac, this home provides a tranquil retreat, away from the demands of everyday life. Upon entry, you are welcomed by an open-concept main floor flooded with natural light, creating an ideal space for both entertaining and quiet family gatherings.The upper level features the primary suite, which includes a generously sized bedroom, a walk-in closet, and a four-piece ensuite bathroom with a luxurious soaker tub. The second bedroom is also spacious and benefits from ample natural light through a large window. This level is further enhanced by a second four-piece bathroom and a dedicated laundry room for added convenience.The lower level offers a large, versatile living area perfect for cozy movie nights, a children's playroom, or a game room. Additionally, there is a third bedroom, ideal for use as a guest room, home office, or additional living space. A third four-piece bathroom completes this floor. Finally, the basement provides an expansive unfinished utility room, offering abundant storage potential. Don't miss the chance to make this exceptional side split your new home today! (id:63267)
Home overview
- Cooling Central air conditioning
- Heat source Natural gas
- Heat type Forced air
- Sewer/ septic Municipal sewage system
- # parking spaces 6
- Has garage (y/n) Yes
- # full baths 3
- # total bathrooms 3.0
- # of above grade bedrooms 3
- Subdivision Sw
- Lot size (acres) 0.0
- Building size 2074
- Listing # 40761197
- Property sub type Single family residence
- Status Active
- Bathroom (# of pieces - 4) 2.388m X 2.032m
Level: 2nd - Laundry 2.743m X 1.829m
Level: 2nd - Full bathroom 2.819m X 3.683m
Level: 2nd - Bedroom 3.404m X 3.124m
Level: 2nd - Primary bedroom 3.683m X 5.664m
Level: 2nd - Utility 5.055m X 11.887m
Level: Basement - Bedroom 2.87m X 3.581m
Level: Lower - Family room 6.274m X 7.087m
Level: Lower - Bathroom (# of pieces - 4) 2.769m X 2.489m
Level: Lower - Kitchen 4.14m X 4.877m
Level: Main - Dining room 4.674m X 2.972m
Level: Main - Living room 4.674m X 4.318m
Level: Main
- Listing source url Https://www.realtor.ca/real-estate/28751465/9-clover-cir-circle-st-thomas
- Listing type identifier Idx

$-1,997
/ Month

