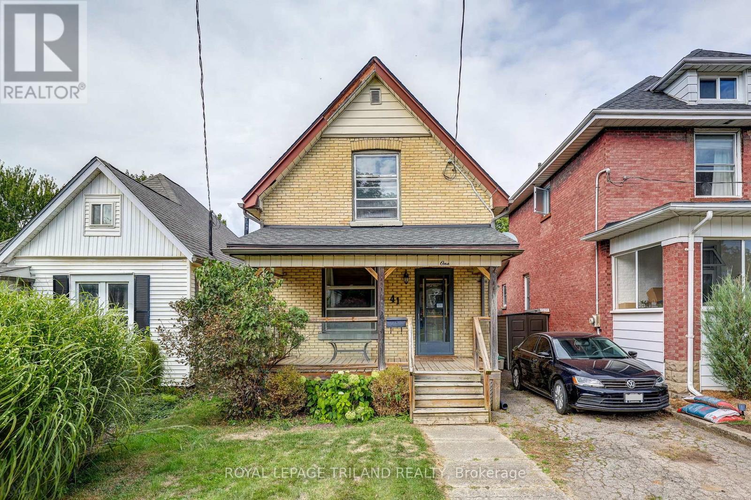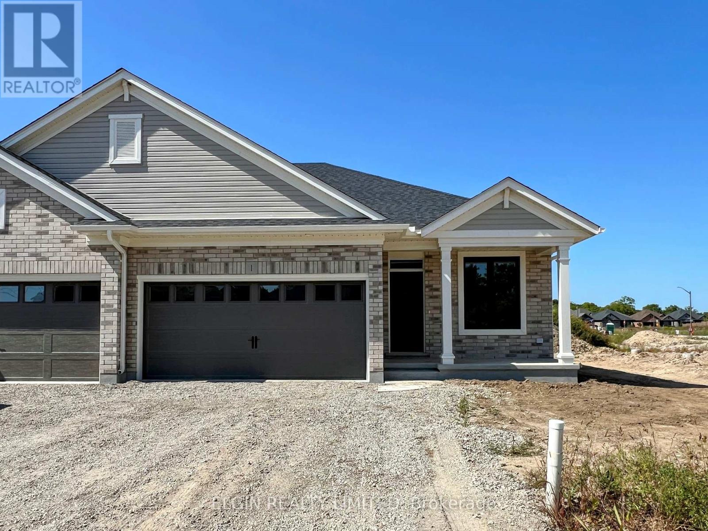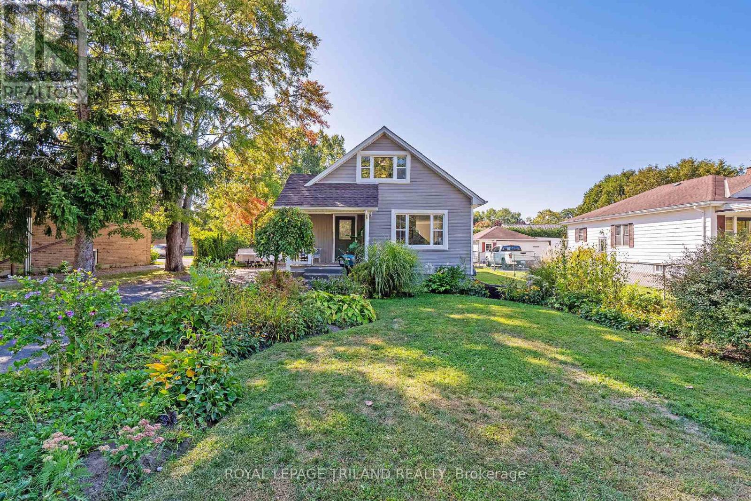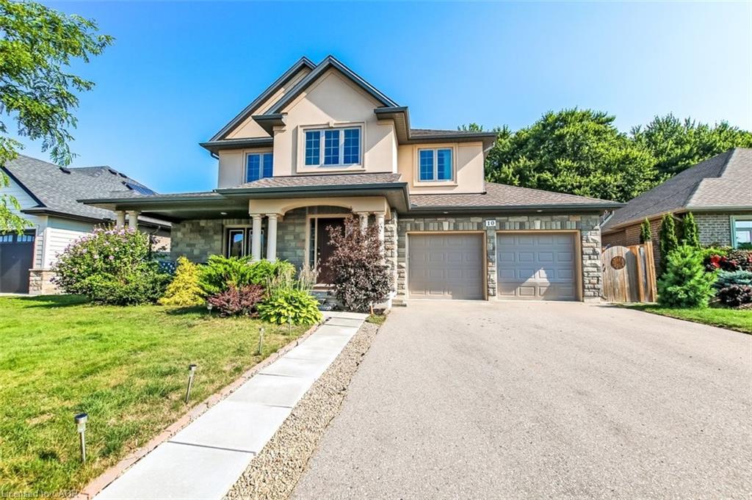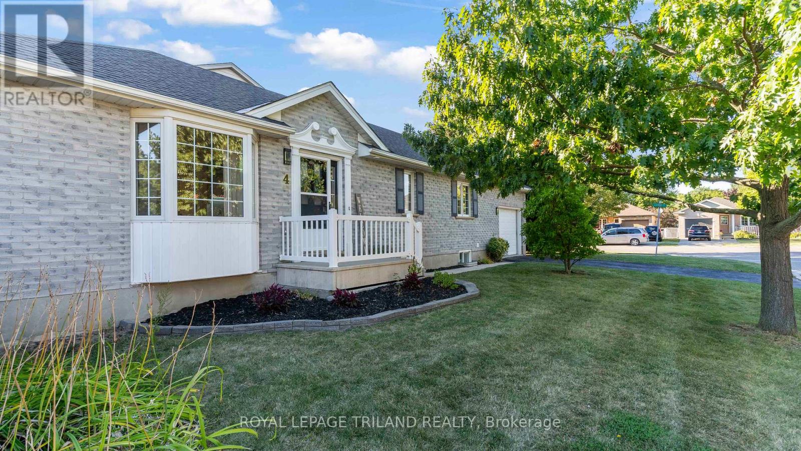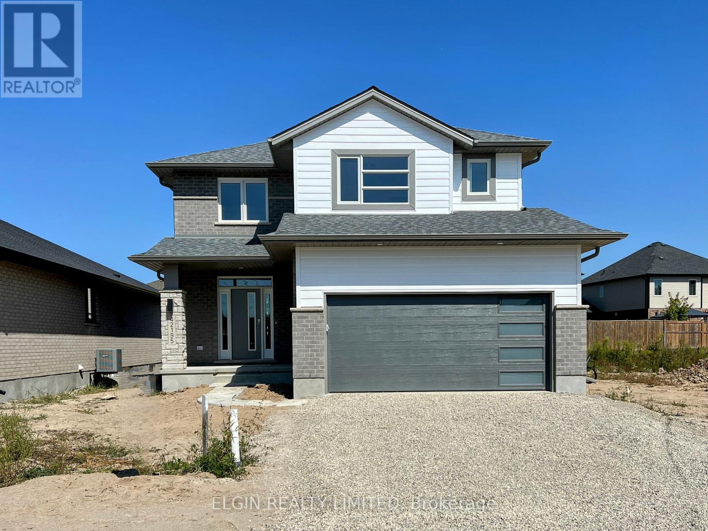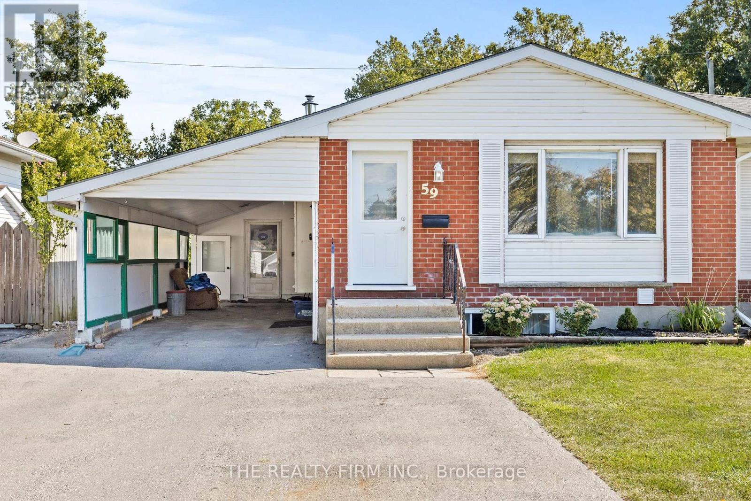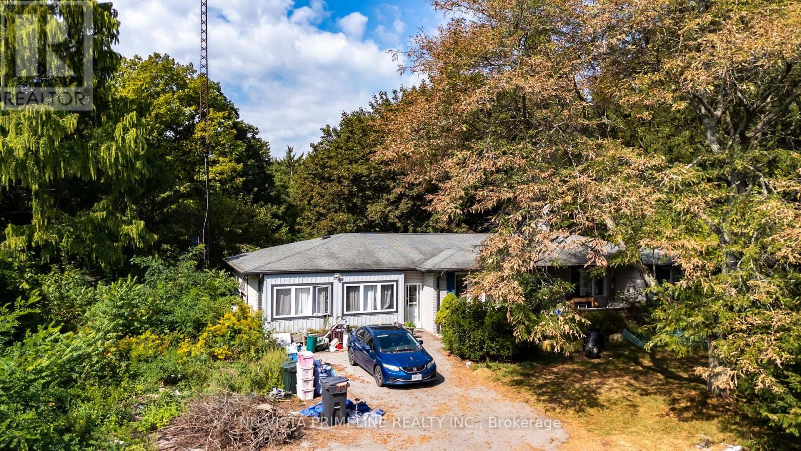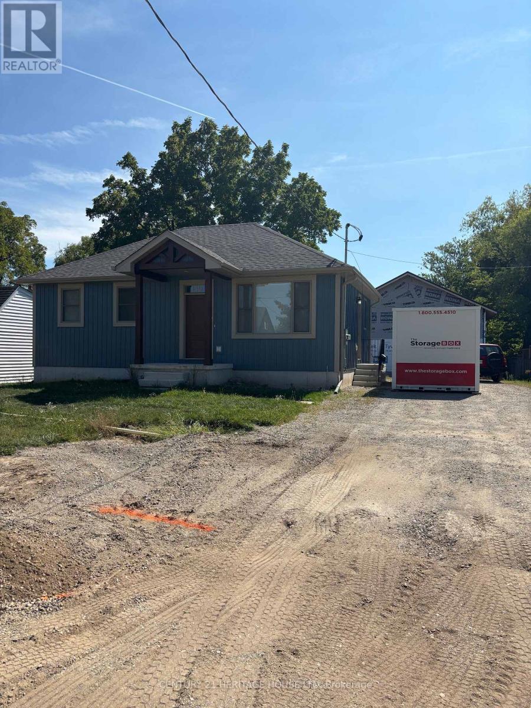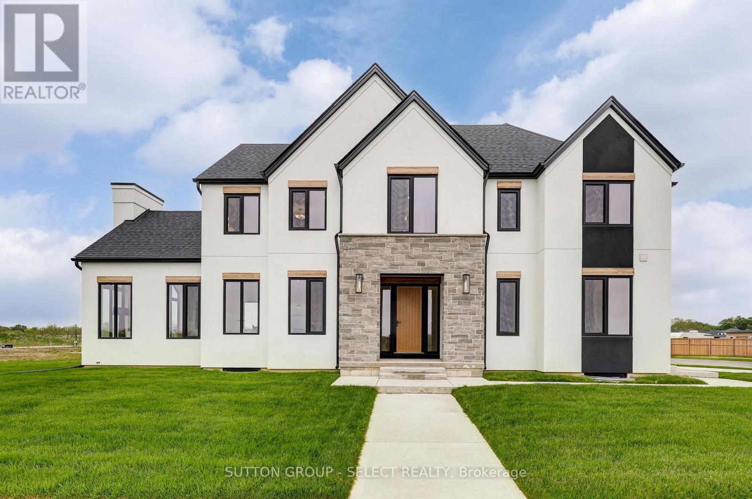- Houseful
- ON
- St. Thomas
- N5R
- 9 Empire Pkwy
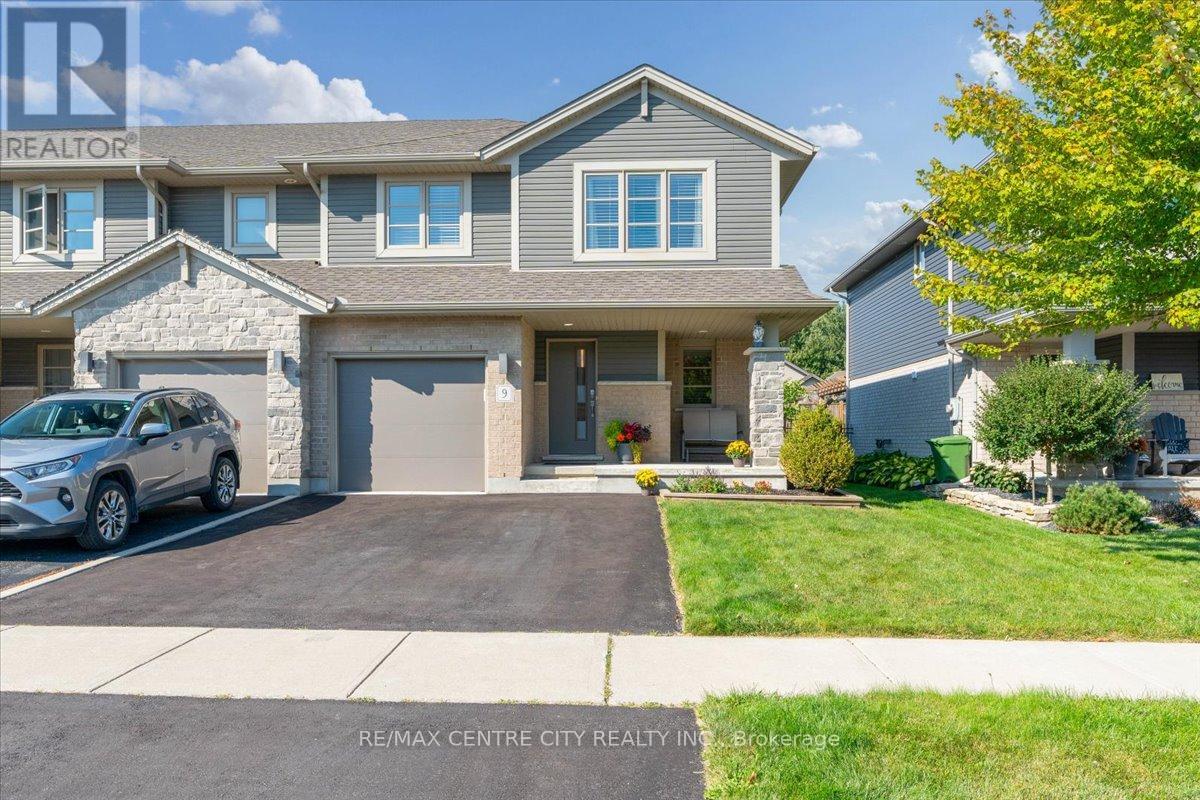
Highlights
Description
- Time on Housefulnew 3 hours
- Property typeSingle family
- Median school Score
- Mortgage payment
Built by Hayhoe Homes, 9 Empire Parkway is a stunning end-unit freehold townhouse in one of St. Thomas most desirable neighborhoods. Meticulously maintained and presenting like new, this 4 bedroom 3.5 bath stunner combines thoughtful design with quality finishes throughout. The main floor features hardwood and ceramic tile, a stylish open-concept kitchen with island and pantry, stainless steel appliances, and updated lighting that adds an elegant touch. Upstairs, the impressive primary suite offers a walk-in closet and ensuite, with the added convenience of upper-level laundry and three more spacious bedrooms. The finished lower level extends the living space with a bright family room and additional bathroom. This home includes central air, HRV air exchange system, an insulated garage with automatic opener, a double wide asphalt driveway, along with a patio and a Sienna wood deck complete with BBQ gas line. Ideally located close to parks, schools, and walking trails, this property blends comfort, style, and location beautifully. (id:63267)
Home overview
- Cooling Central air conditioning, air exchanger
- Heat source Natural gas
- Heat type Forced air
- Sewer/ septic Sanitary sewer
- # total stories 2
- Fencing Fully fenced, fenced yard
- # parking spaces 3
- Has garage (y/n) Yes
- # full baths 3
- # half baths 1
- # total bathrooms 4.0
- # of above grade bedrooms 4
- Community features Community centre
- Subdivision St. thomas
- Lot size (acres) 0.0
- Listing # X12409396
- Property sub type Single family residence
- Status Active
- Bedroom 4m X 3.78m
Level: 2nd - Laundry 1.62m X 1.04m
Level: 2nd - 2nd bedroom 3.29m X 3.04m
Level: 2nd - 3rd bedroom 3.3m X 2.98m
Level: 2nd - 4th bedroom 3.98m X 3.34m
Level: 2nd - Bathroom 3.22m X 1.58m
Level: 2nd - Bathroom 2.12m X 1.51m
Level: 2nd - Bathroom 2.49m X 1.71m
Level: Basement - Recreational room / games room 5.14m X 5.03m
Level: Basement - Foyer 3.98m X 1.46m
Level: Main - Dining room 4m X 2.68m
Level: Main - Living room 4.45m X 4.01m
Level: Main - Bathroom 2.44m X 1.7m
Level: Main - Kitchen 3.69m X 2.85m
Level: Main
- Listing source url Https://www.realtor.ca/real-estate/28874935/9-empire-parkway-st-thomas-st-thomas
- Listing type identifier Idx

$-1,533
/ Month

