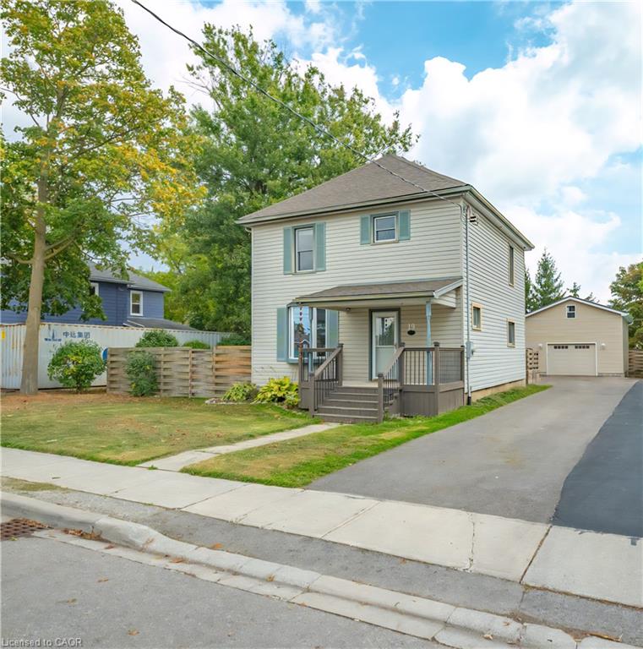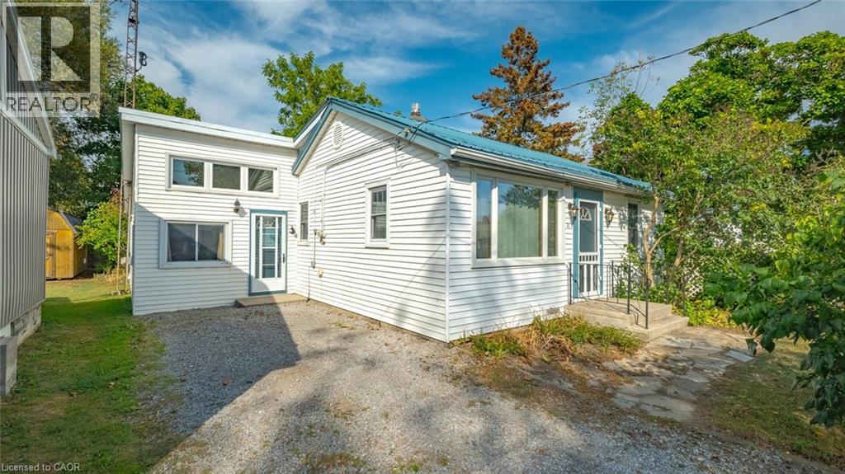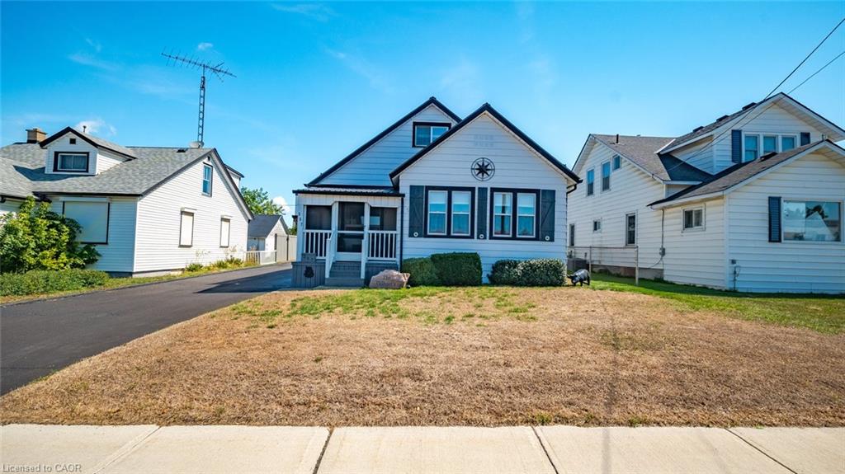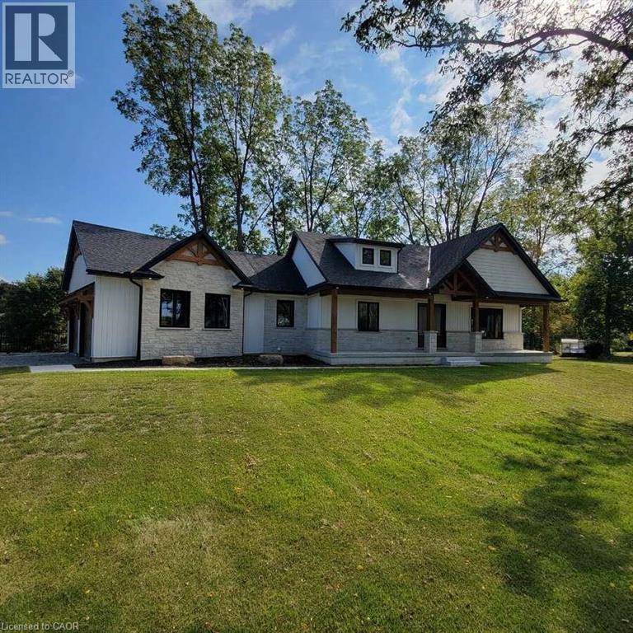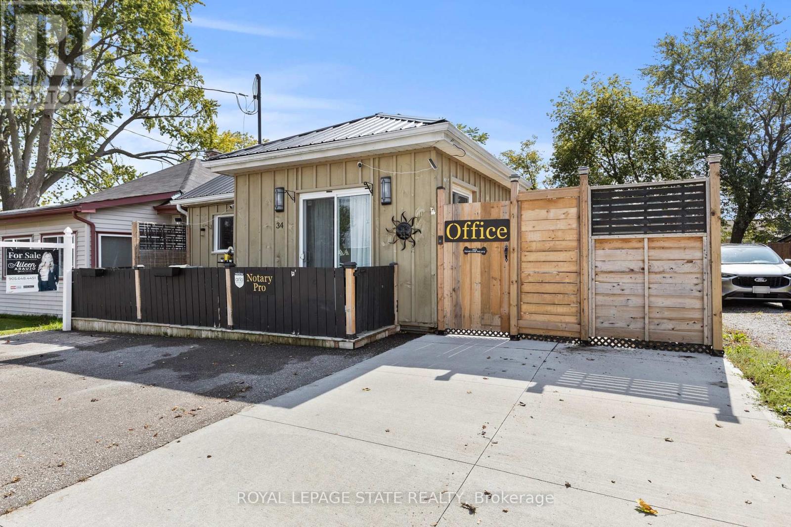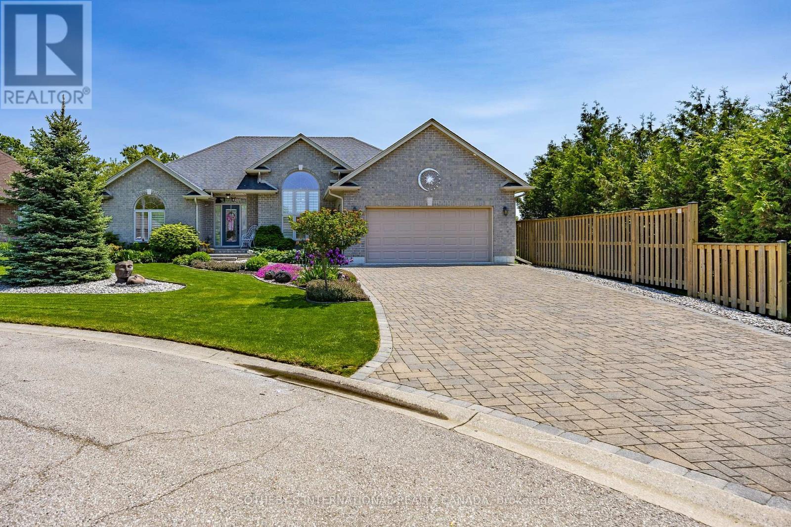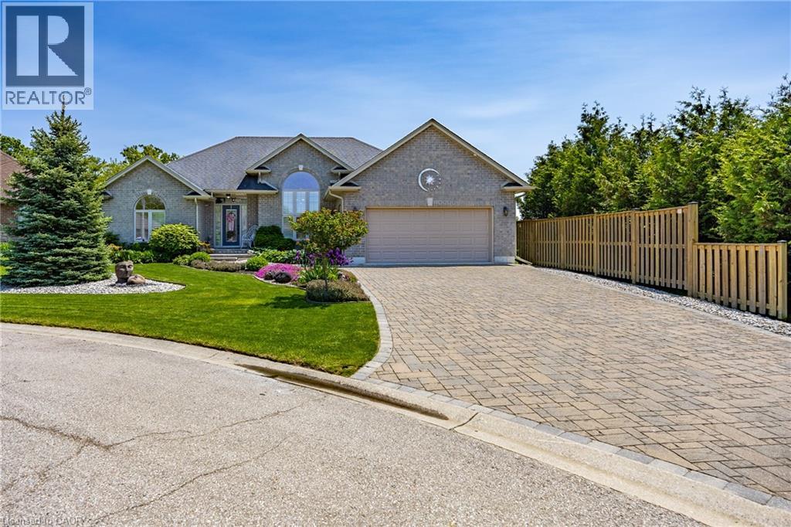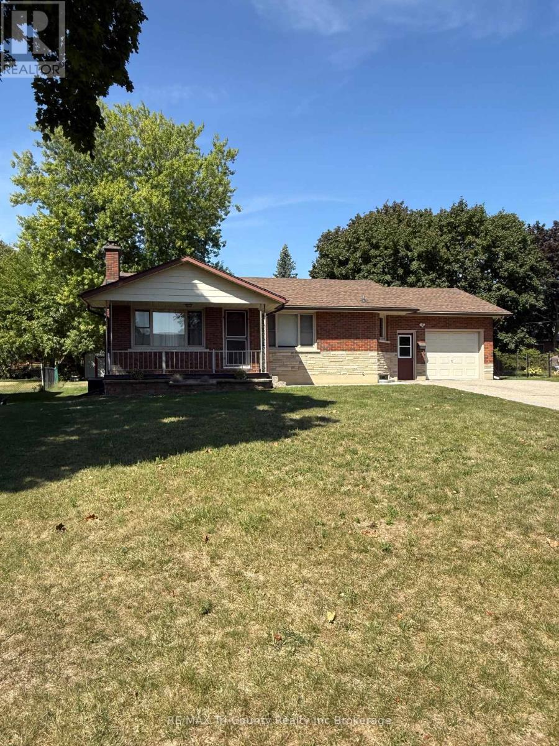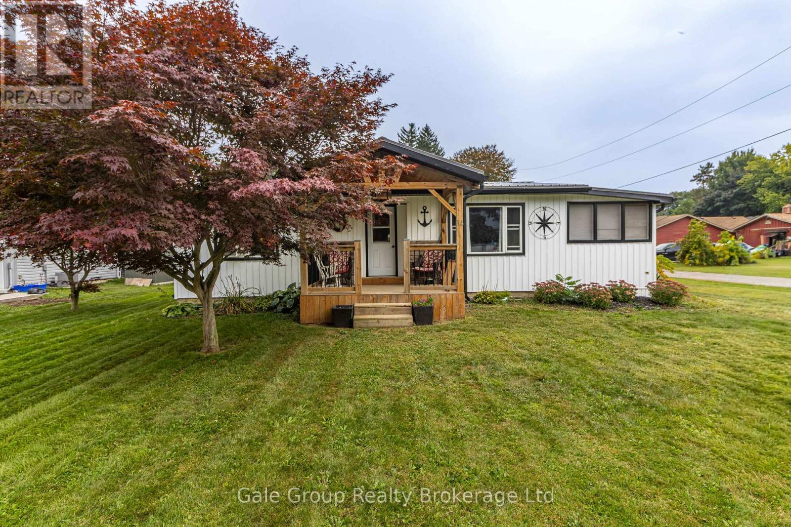- Houseful
- ON
- St. Williams
- N0E
- 1224 Front Rd
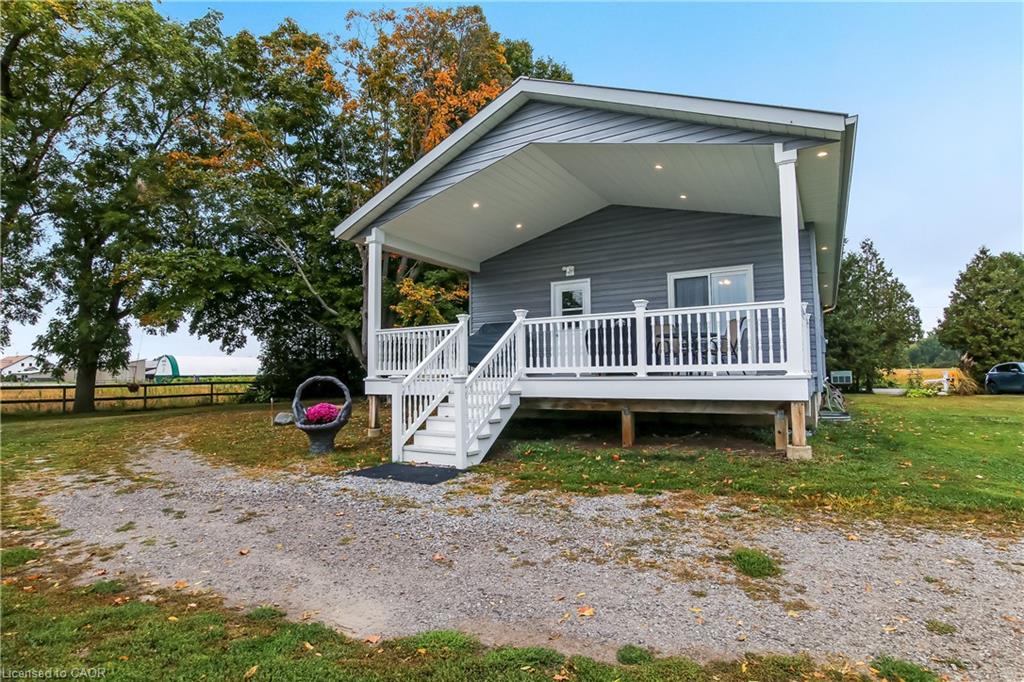
Highlights
This home is
2%
Time on Houseful
21 hours
School rated
6.9/10
Description
- Home value ($/Sqft)$494/Sqft
- Time on Housefulnew 21 hours
- Property typeResidential
- StyleBungalow
- Median school Score
- Lot size200 Acres
- Year built1959
- Mortgage payment
Enjoy peace and privacy on this beautifully treed lot just minutes from the village of St. Williams. This 2+1 bedroom, 1 bath home features an open-concept layout with a cozy gas fireplace, perfect for relaxing evenings. The full basement offers endless potential for customization. Step out onto the vinyl, lighted rear deck—complete with natural gas BBQ hookup—ideal for entertaining or quiet mornings. Updates include custom trim, windows, insulation, and eaves, plus a durable steel roof for long-term peace of mind. Ample parking adds to the convenience. Located close to Long Point and Turkey Point beaches, marinas, golf courses, and waterfront dining, this property offers the perfect blend of country living and lakeside lifestyle.
Rose Ravin
of PEAK PENINSULA REALTY BROKERAGE INC.,
MLS®#40773068 updated 1 hour ago.
Houseful checked MLS® for data 1 hour ago.
Home overview
Amenities / Utilities
- Cooling Central air
- Heat type Forced air, natural gas
- Pets allowed (y/n) No
- Sewer/ septic Septic tank
- Utilities Cell service, garbage/sanitary collection, internet other, natural gas connected, recycling pickup, phone connected
Exterior
- Construction materials Vinyl siding
- Foundation Poured concrete
- Roof Metal
- Other structures Shed(s)
- # parking spaces 8
- Parking desc Circular, in/out parking
Interior
- # full baths 1
- # total bathrooms 1.0
- # of above grade bedrooms 3
- # of below grade bedrooms 1
- # of rooms 10
- Appliances Oven, water heater owned, water softener, dishwasher, freezer, hot water tank owned, microwave, range hood, refrigerator, stove
- Has fireplace (y/n) Yes
- Laundry information Laundry closet, main level
- Interior features Ceiling fan(s), upgraded insulation, water treatment, work bench
Location
- County Norfolk
- Area Charlotteville
- Water source Bored well
- Zoning description A
- Directions Sism971
Lot/ Land Details
- Lot desc Rural, ample parking, marina, place of worship, playground nearby, quiet area, rec./community centre, school bus route, shopping nearby, trails
- Lot dimensions 200 x
Overview
- Approx lot size (range) 0.5 - 1.99
- Basement information Full, partially finished, sump pump
- Building size 1163
- Mls® # 40773068
- Property sub type Single family residence
- Status Active
- Tax year 2025
Rooms Information
metric
- Bedroom Basement
Level: Basement - Storage Basement
Level: Basement - Kitchen Main
Level: Main - Laundry Main
Level: Main - Foyer Main
Level: Main - Primary bedroom Main
Level: Main - Bedroom Main
Level: Main - Dining room Main
Level: Main - Living room Main
Level: Main - Bathroom Main
Level: Main
SOA_HOUSEKEEPING_ATTRS
- Listing type identifier Idx

Lock your rate with RBC pre-approval
Mortgage rate is for illustrative purposes only. Please check RBC.com/mortgages for the current mortgage rates
$-1,533
/ Month25 Years fixed, 20% down payment, % interest
$
$
$
%
$
%

Schedule a viewing
No obligation or purchase necessary, cancel at any time

