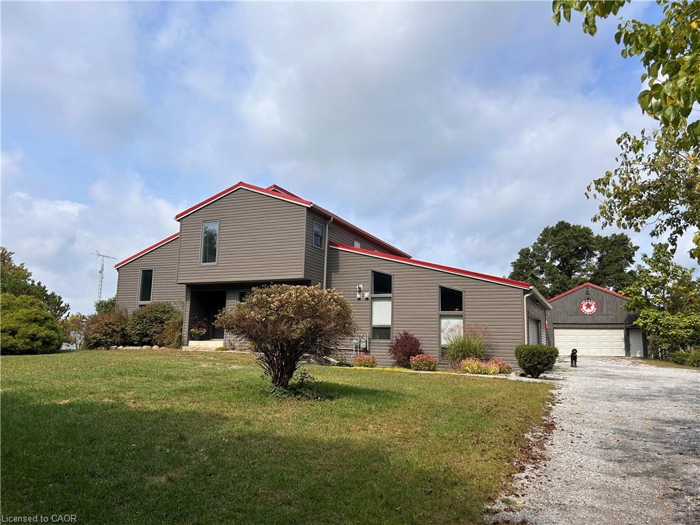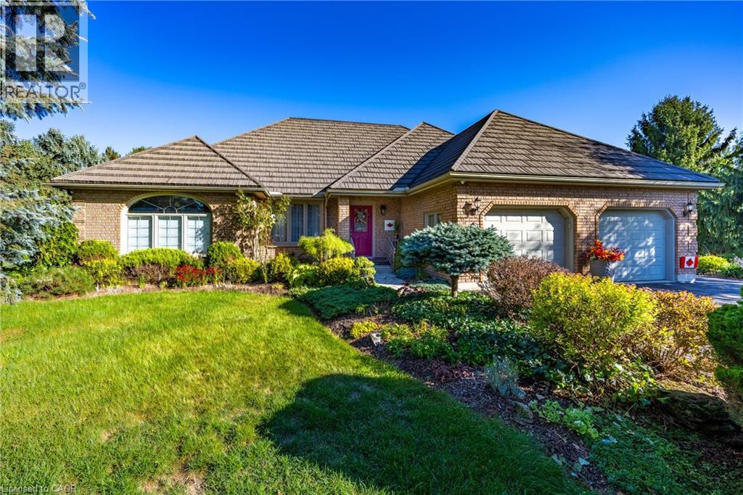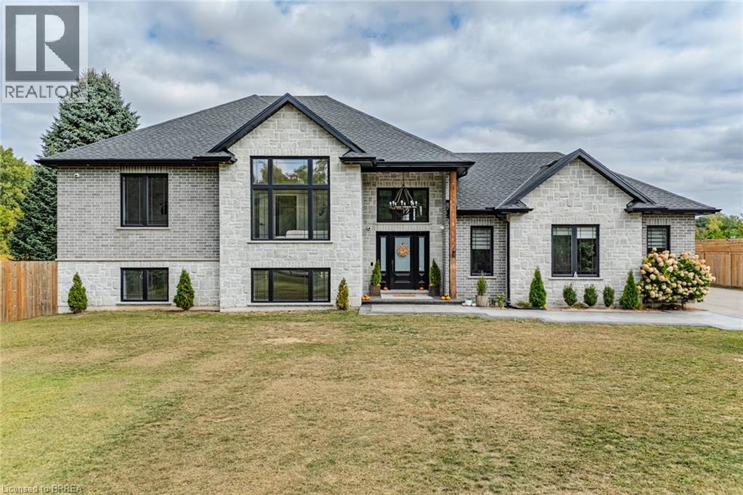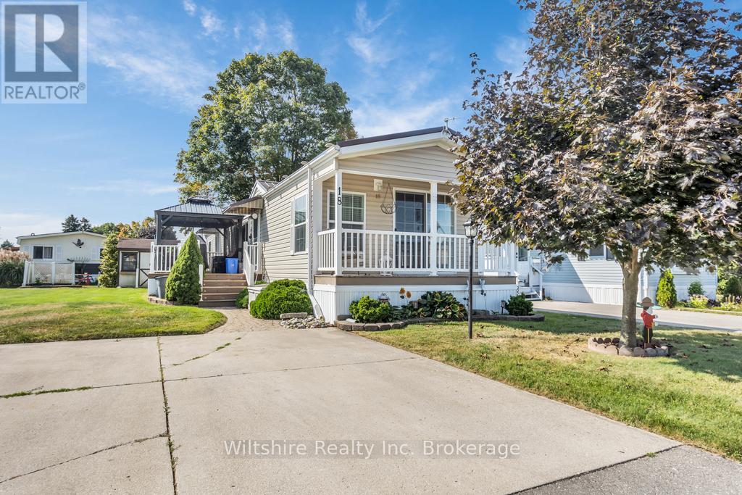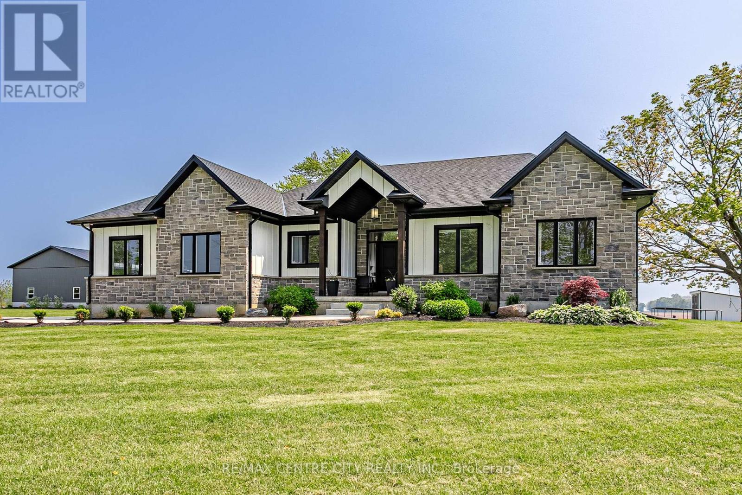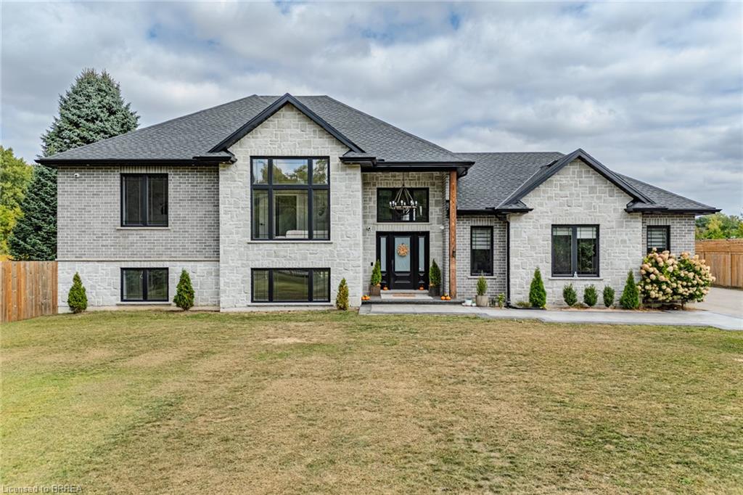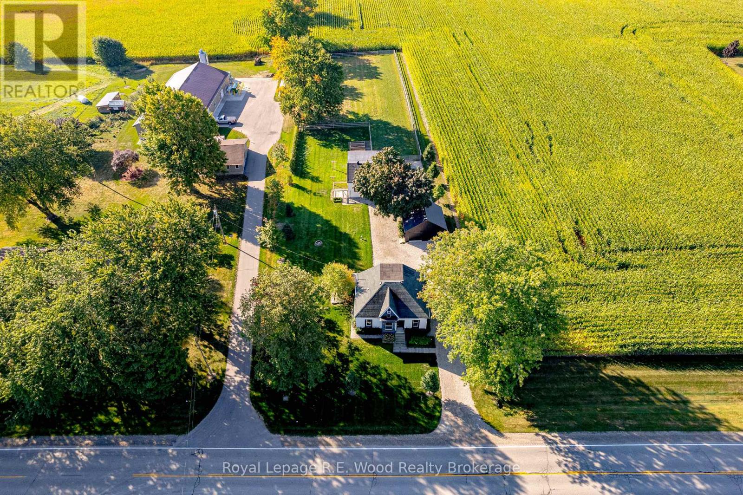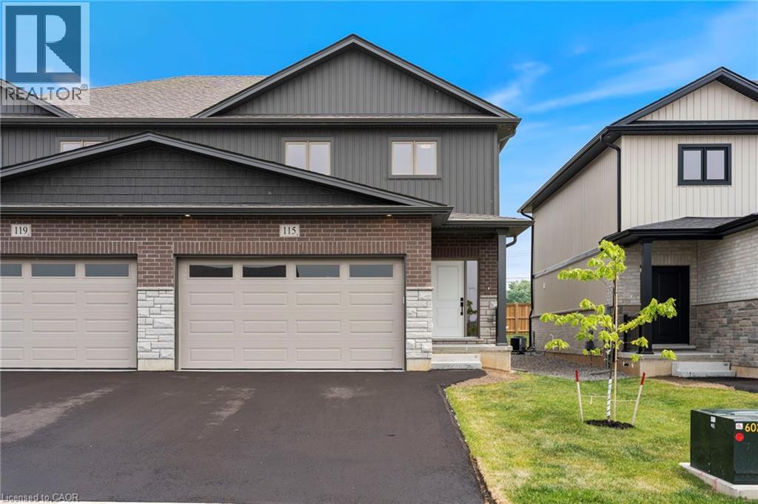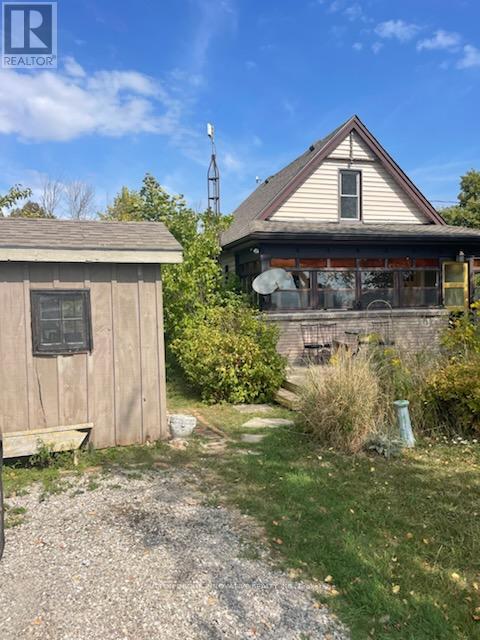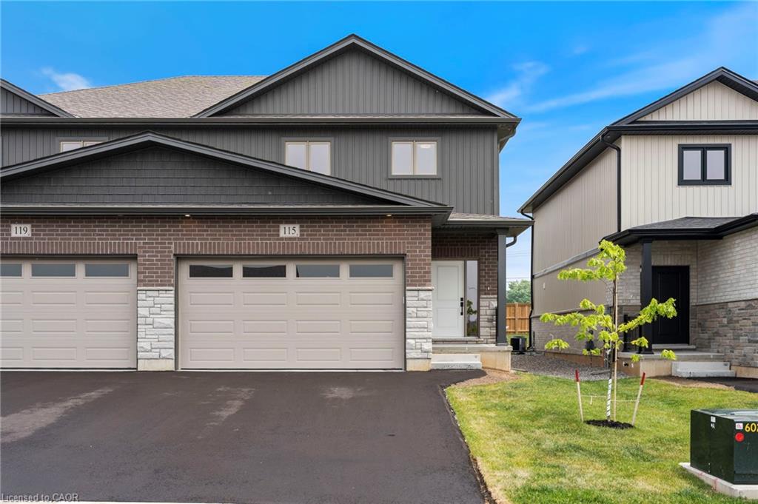- Houseful
- ON
- St. Williams
- N0E
- 282 Townline St
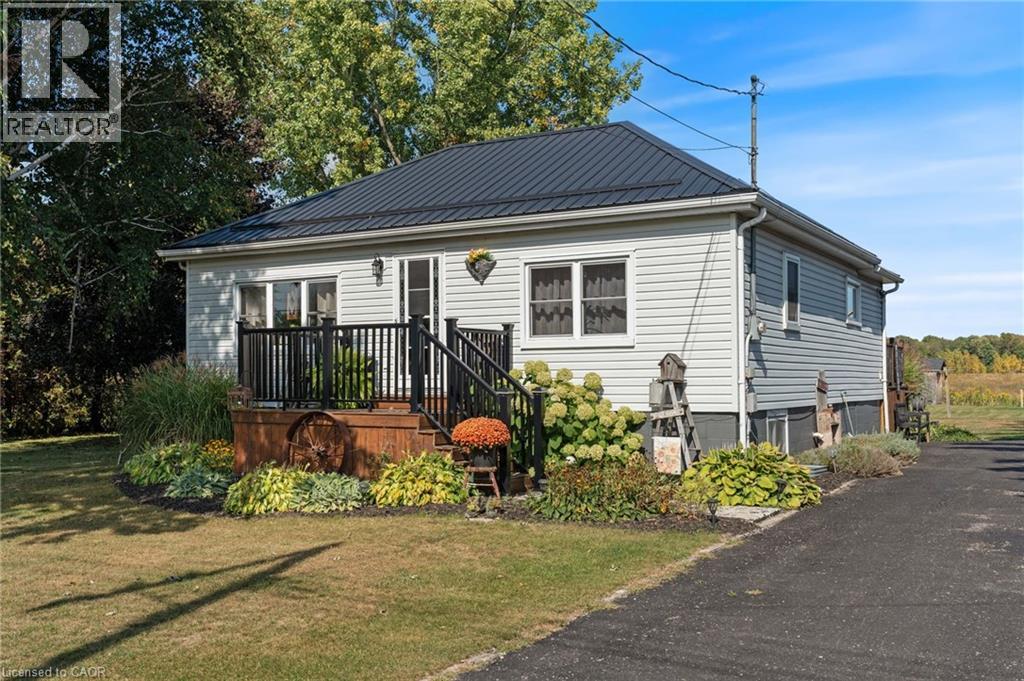
Highlights
This home is
24%
Time on Houseful
5 hours
School rated
6.9/10
Description
- Home value ($/Sqft)$586/Sqft
- Time on Housefulnew 5 hours
- Property typeSingle family
- StyleRaised bungalow
- Median school Score
- Lot size0.70 Acre
- Year built1946
- Mortgage payment
Welcome to 282 Townline Street, St. Williams. Simply country living at its finest. 1023sqft pristine raised bungalow resting 0.7 acres with a lot size of 123 x 250 ft. The home features 2 spacious bedrooms and 1 4-piece bath with a large finished basement. The property also features a 22.5 x 34 ft detached shop that is gas heated, insulated and comes with an oversized 12ft garage door. Natural gas, fibre optic internet and municipal water are all part of the package. Dual chamber septic system at the rear of the property. Don't miss this incredible opportunity to own a little slice of country living all within a couple of minutes to numerous marinas, wineries, fishing hotspots, and fun beach towns like Long Point & Turkey Point. (id:63267)
Home overview
Amenities / Utilities
- Cooling Window air conditioner
- Sewer/ septic Septic system
Exterior
- # total stories 1
- # parking spaces 12
- Has garage (y/n) Yes
Interior
- # full baths 1
- # total bathrooms 1.0
- # of above grade bedrooms 2
- Has fireplace (y/n) Yes
Location
- Community features School bus
- Subdivision St. williams
Lot/ Land Details
- Lot desc Landscaped
- Lot dimensions 0.702
Overview
- Lot size (acres) 0.7
- Building size 1023
- Listing # 40772288
- Property sub type Single family residence
- Status Active
Rooms Information
metric
- Laundry 3.607m X 3.277m
Level: Basement - Bedroom 3.861m X 3.226m
Level: Basement - Media room 6.706m X 3.658m
Level: Basement - Bedroom 3.531m X 4.064m
Level: Main - Bathroom (# of pieces - 4) Measurements not available
Level: Main - Kitchen 6.096m X 2.286m
Level: Main - Foyer 2.921m X 3.048m
Level: Main - Dining room 3.962m X 3.962m
Level: Main - Living room 5.486m X 3.759m
Level: Main
SOA_HOUSEKEEPING_ATTRS
- Listing source url Https://www.realtor.ca/real-estate/28896084/282-townline-street-st-williams
- Listing type identifier Idx
The Home Overview listing data and Property Description above are provided by the Canadian Real Estate Association (CREA). All other information is provided by Houseful and its affiliates.

Lock your rate with RBC pre-approval
Mortgage rate is for illustrative purposes only. Please check RBC.com/mortgages for the current mortgage rates
$-1,600
/ Month25 Years fixed, 20% down payment, % interest
$
$
$
%
$
%

Schedule a viewing
No obligation or purchase necessary, cancel at any time

