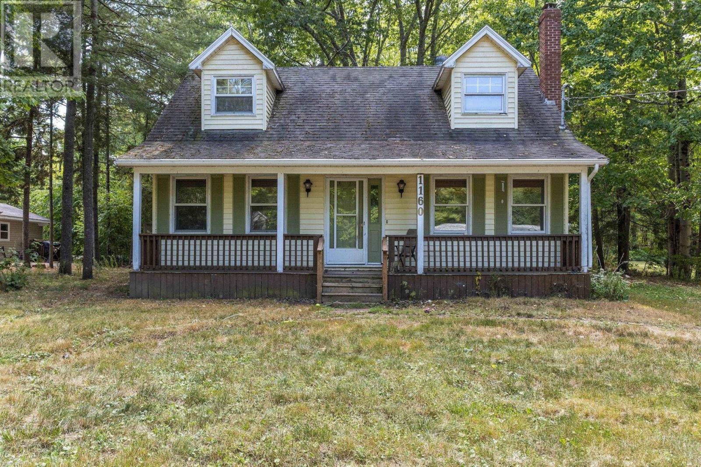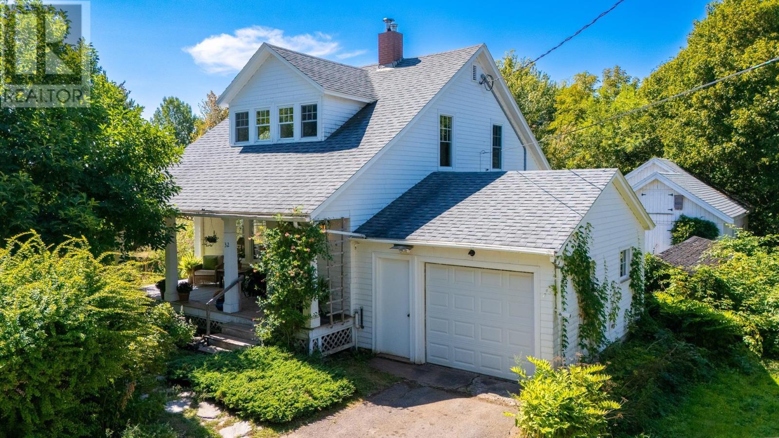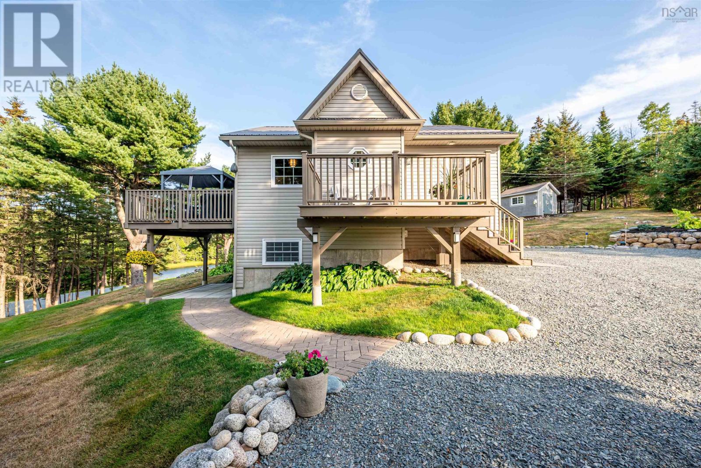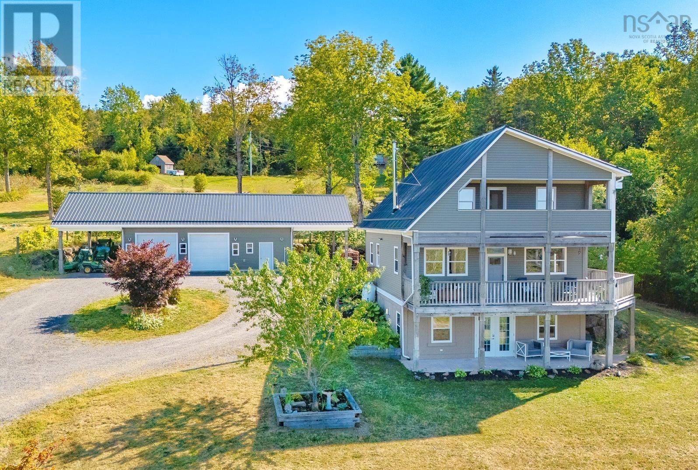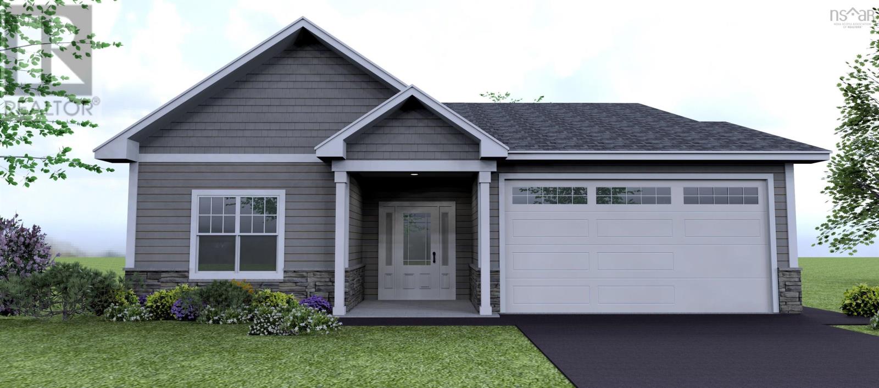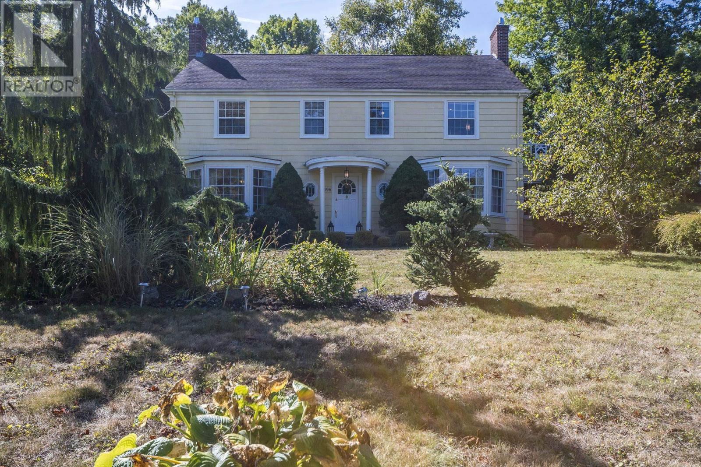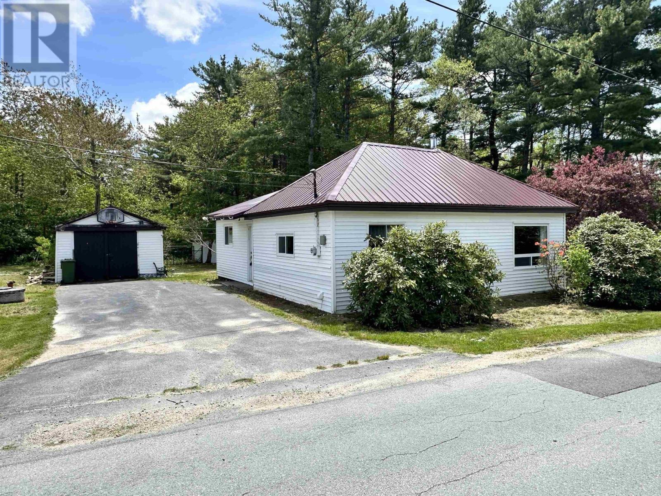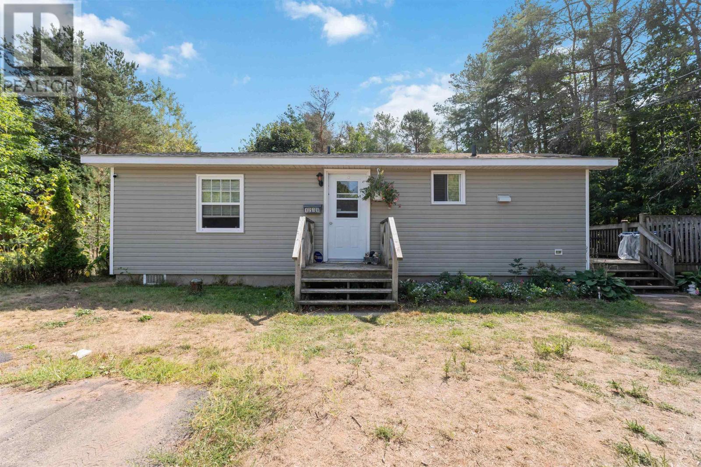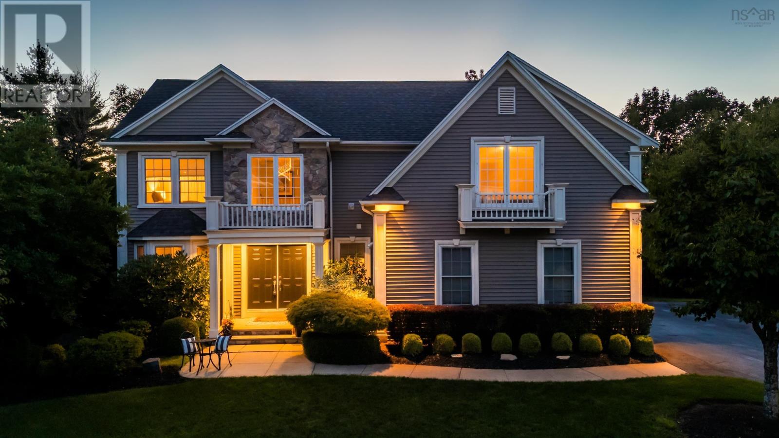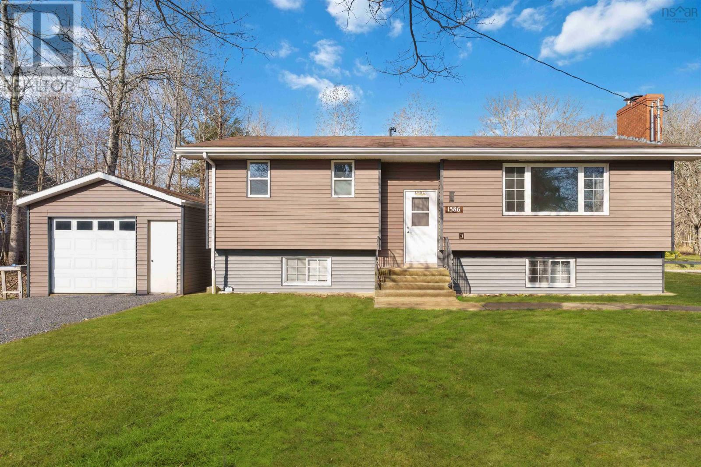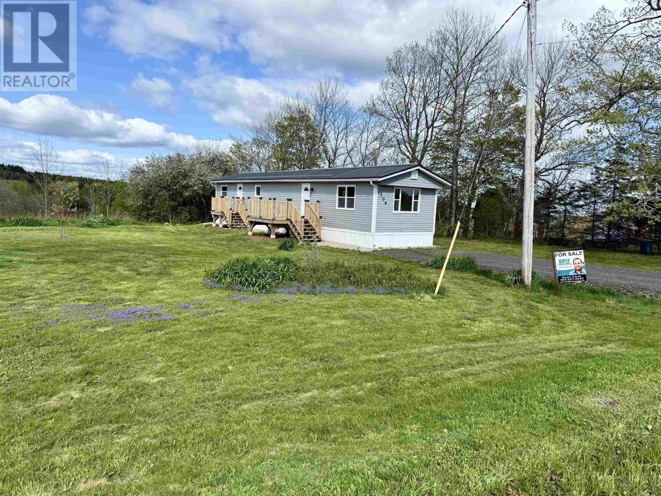
Highlights
Description
- Home value ($/Sqft)$210/Sqft
- Time on Houseful45 days
- Property typeSingle family
- StyleMini
- Lot size0.50 Acre
- Mortgage payment
Tastefully Renovated Mini Home with Sleek, Modern Style Step into effortless living with this beautifully updated 2 bedroom, 1 bathroom mini home that perfectly blends comfort and contemporary design. From the moment you enter, youll appreciate the sleek finishes, open-concept layout, and attention to detail throughout. Sitting peacefully in the quiet country, yet just 15 minutes to the town of Bridgewater, this home offers low-maintenance living without compromising on convenience. Located on a spacious lot, the property also includes the rare opportunity to purchase the neighbouring lot, featuring a garage and a second septic system- perfect for expansion, guest accommodation, or future investment potential. Whether youre downsizing, starting fresh, or looking for a smart investment, this move-in-ready home checks all the boxes. (id:55581)
Home overview
- Cooling Wall unit, heat pump
- Sewer/ septic Septic system
- # total stories 1
- Has garage (y/n) Yes
- # full baths 1
- # total bathrooms 1.0
- # of above grade bedrooms 2
- Flooring Hardwood, tile
- Subdivision Stanburne
- Lot dimensions 0.5
- Lot size (acres) 0.5
- Building size 952
- Listing # 202518330
- Property sub type Single family residence
- Status Active
- Bathroom (# of pieces - 1-6) 9.4m X 8.2m
Level: Main - Kitchen 13.5m X 12.9m
Level: Main - Primary bedroom 10.3m X 10.1m
Level: Main - Bedroom 9.2m X 13.4m
Level: Main - Living room 13.5m X 18.3m
Level: Main
- Listing source url Https://www.realtor.ca/real-estate/28636693/706-stanburne-road-stanburne-stanburne
- Listing type identifier Idx

$-533
/ Month


