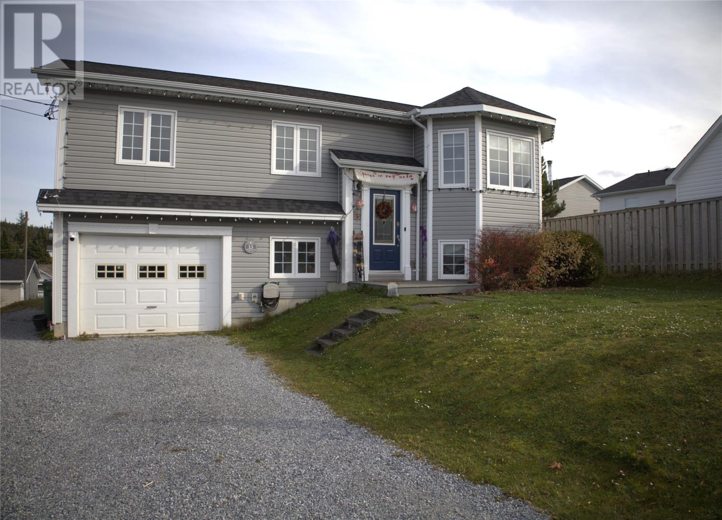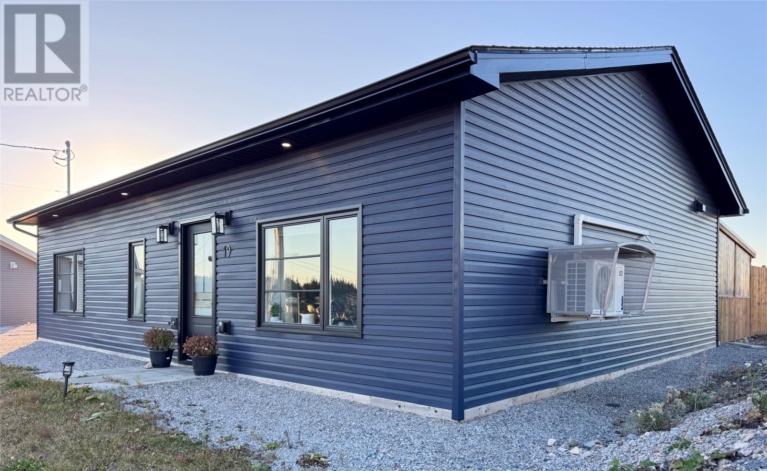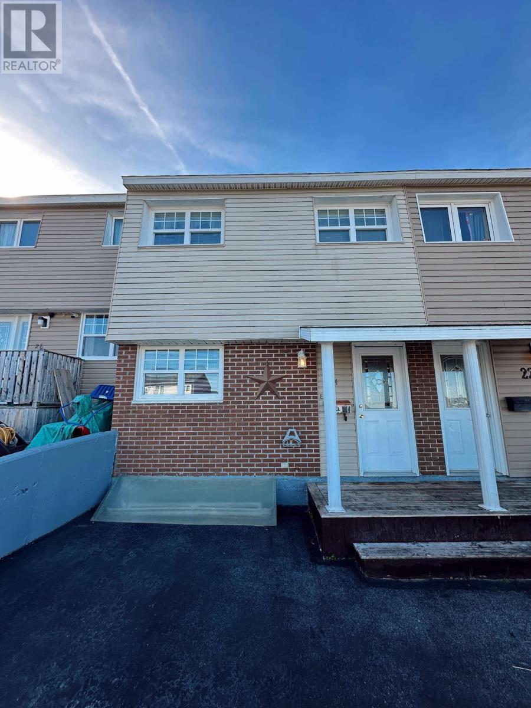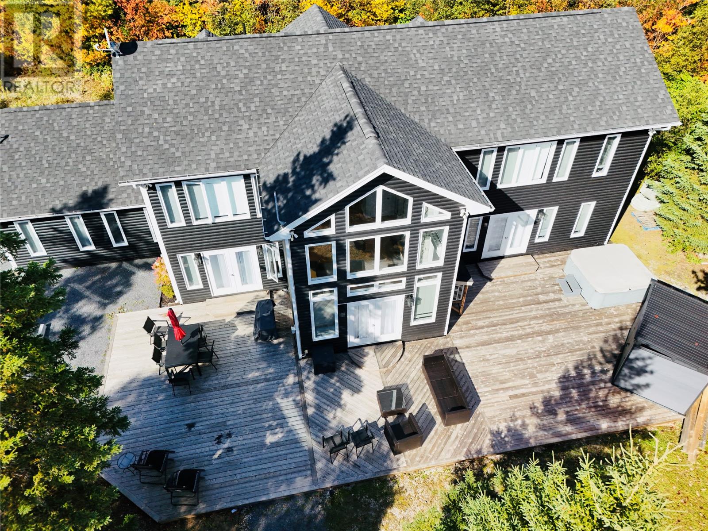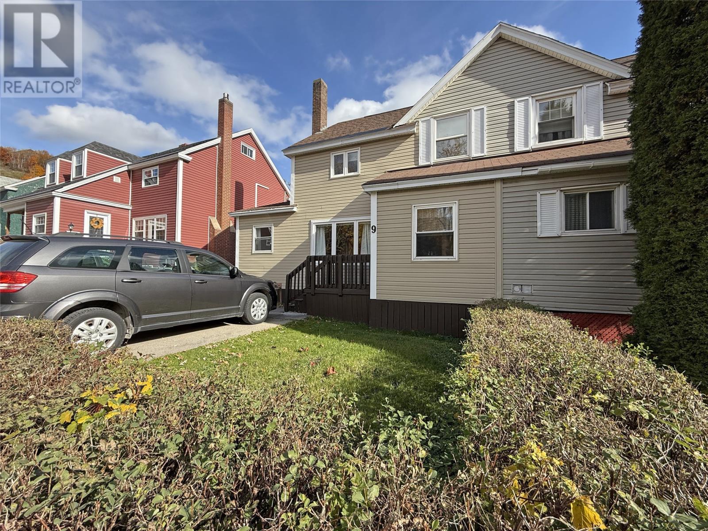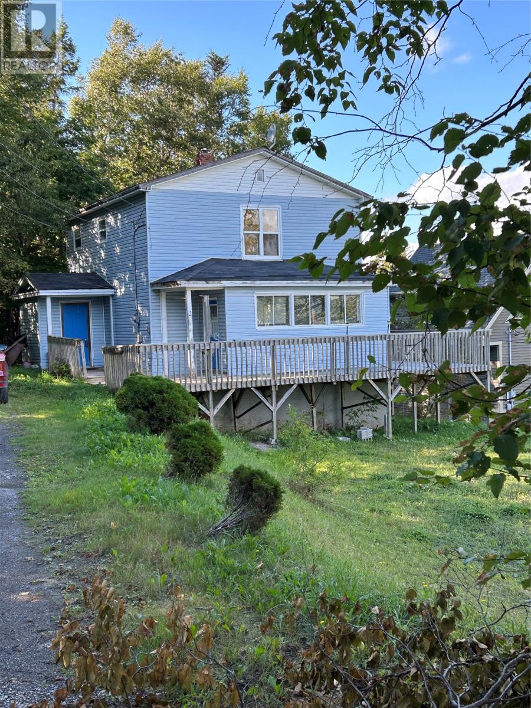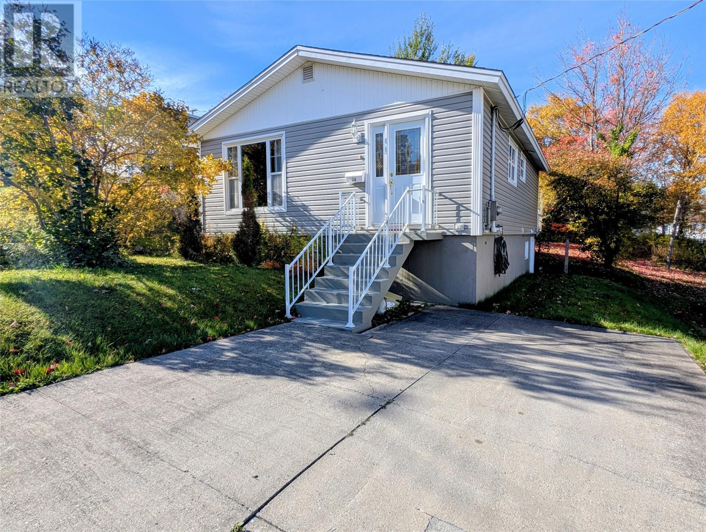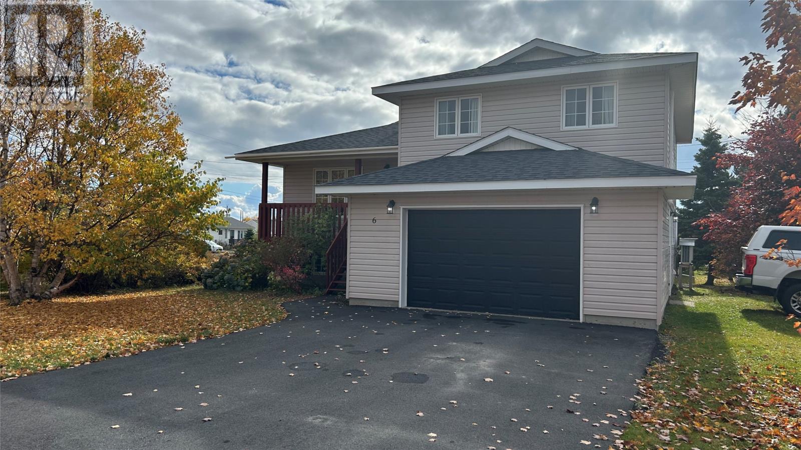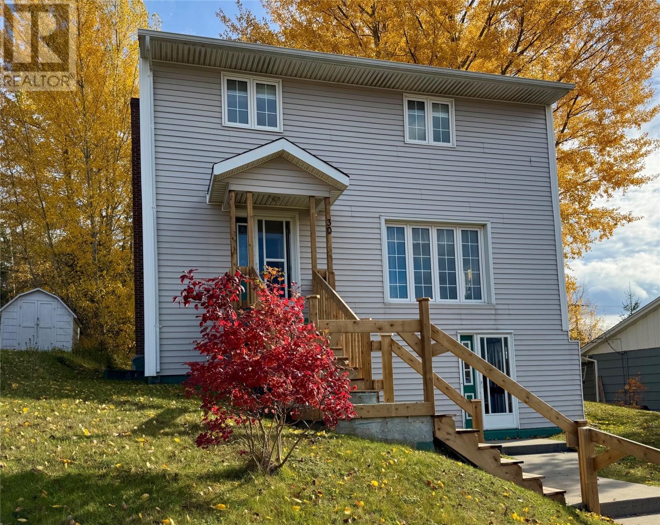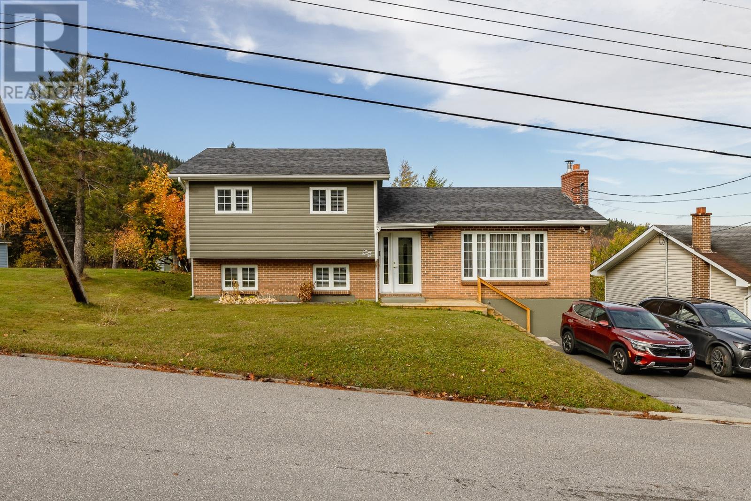- Houseful
- NL
- Steady Brook
- A2H
- 31-33 Dogwood Dr
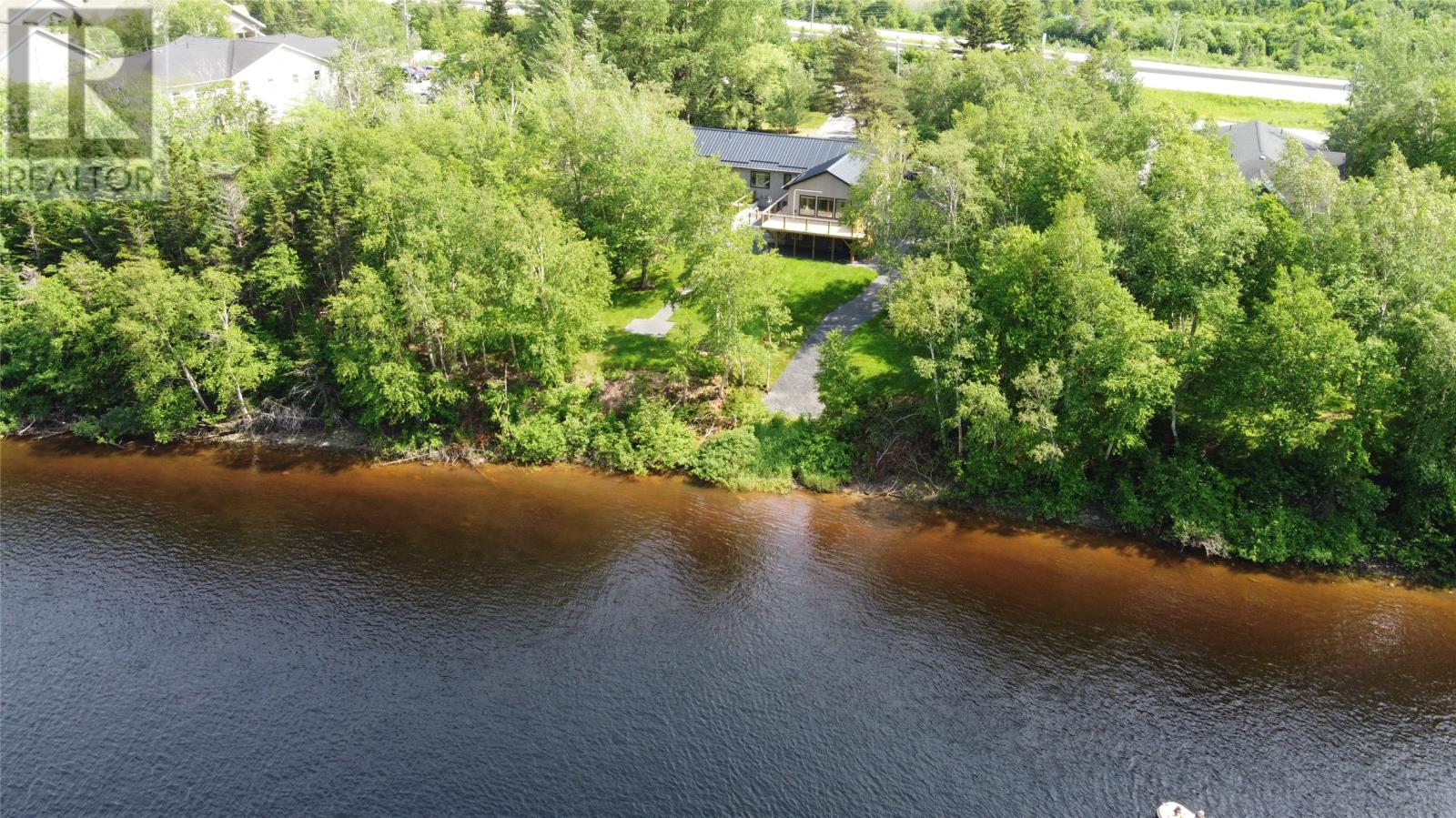
31-33 Dogwood Dr
31-33 Dogwood Dr
Highlights
Description
- Home value ($/Sqft)$380/Sqft
- Time on Houseful902 days
- Property typeSingle family
- StyleBungalow
- Year built2023
- Garage spaces2
- Mortgage payment
Introducing your dream home on the Humber River in the beautiful town of Steady Brook, Newfoundland! This stunning 2900 sq ft, 4 bedroom home is the perfect combination of luxury, comfort, and convenience, with breathtaking views of the Humber River and just a 5-minute walk from the Marble Mountain Ski Resort. Located in the heart of an outdoor enthusiast's paradise, Steady Brook offers endless opportunities for adventure and exploration. Take a stroll through the nearby Steady Brook Falls or hike through the scenic trails in the area. In the summer, enjoy world-class salmon fishing on the Humber River, or take a dip in the crystal clear waters. For the avid skier or snowboarder, Marble Mountain is just a stone's throw away, offering some of the best skiing and snowboarding in Atlantic Canada. This home is perfect for those who appreciate a healthy and active lifestyle, with easy access to outdoor activities year-round. The interior is equally impressive, with high-end finishes, modern appliances, and spacious living areas perfect for entertaining guests or relaxing with family. This home is a once-in-a-lifetime opportunity to own a luxurious property in one of Newfoundland's most sought-after areas. Don't miss out on the chance to call this beautiful property your own - experience the lifestyle that Steady Brook has to offer! (id:55581)
Home overview
- Cooling Air exchanger
- Heat source Wood
- Heat type Baseboard heaters, heat pump, mini-split
- Sewer/ septic Municipal sewage system
- # total stories 1
- # full baths 2
- # half baths 1
- # total bathrooms 3.0
- # of above grade bedrooms 4
- Flooring Ceramic tile, hardwood, laminate, other
- View View
- Lot desc Landscaped
- Lot size (acres) 0.0
- Building size 2905
- Listing # 1258018
- Property sub type Single family residence
- Status Active
- Recreational room 6.096m X 7.01m
Level: Basement - Hobby room Gym/Sauna
Level: Basement - Not known 5.791m X 6.706m
Level: Basement - Laundry 2.743m X 2.845m
Level: Basement - Porch 3.099m X 1.956m
Level: Main - Living room 4.572m X 7.925m
Level: Main - Bathroom (# of pieces - 1-6) Full
Level: Main - Primary bedroom 3.658m X 5.08m
Level: Main - Bedroom 3.099m X 3.251m
Level: Main - Laundry 1.067m X 1.219m
Level: Main - Bathroom (# of pieces - 1-6) 1 / 2 bath
Level: Main - Bedroom 3.48m X 3.962m
Level: Main - Ensuite 3.658m X 4.394m
Level: Main - Bedroom 3.099m X 3.658m
Level: Main - Kitchen 6.096m X 0.61m
Level: Main
- Listing source url Https://www.realtor.ca/real-estate/25587955/31-33-dogwood-drive-steady-brook
- Listing type identifier Idx

$-2,944
/ Month

