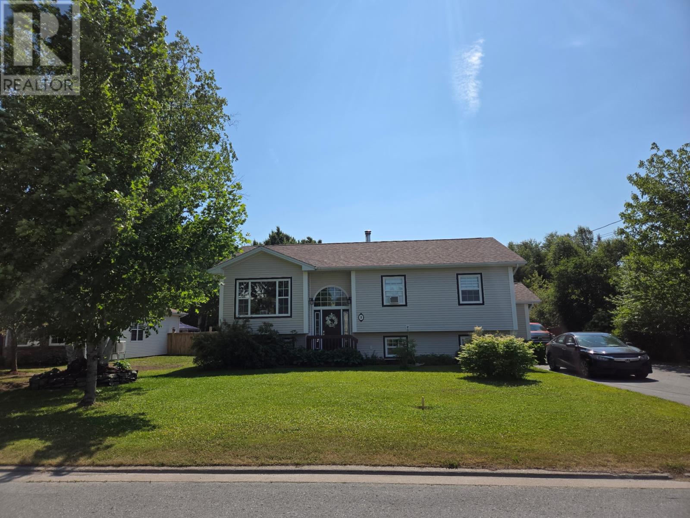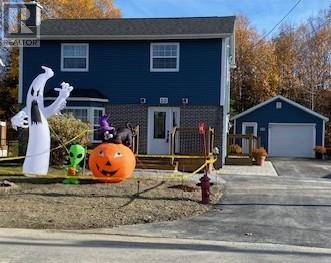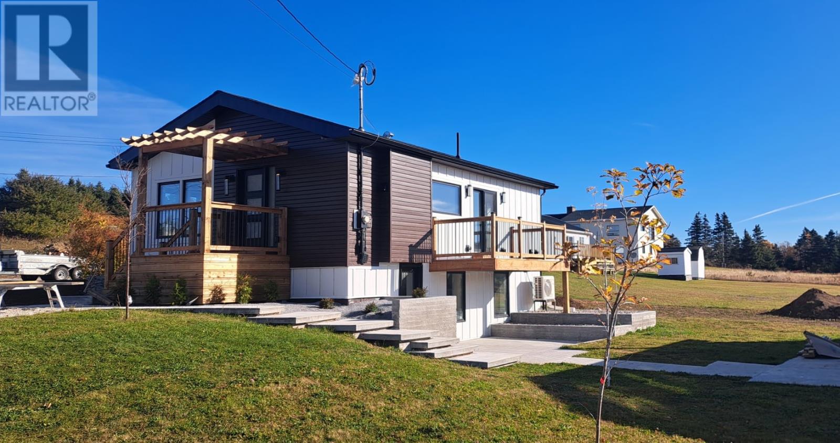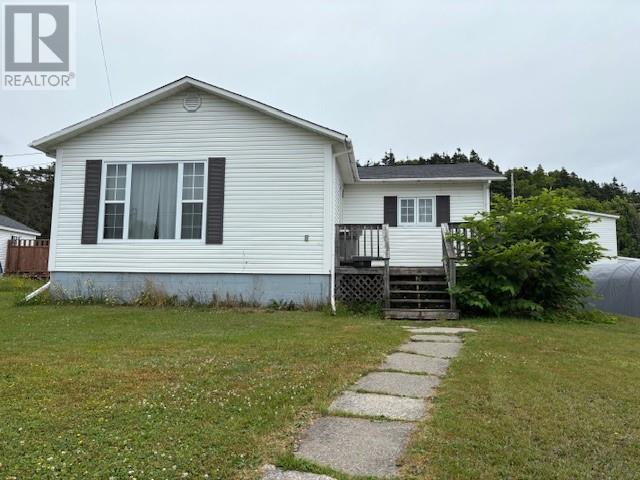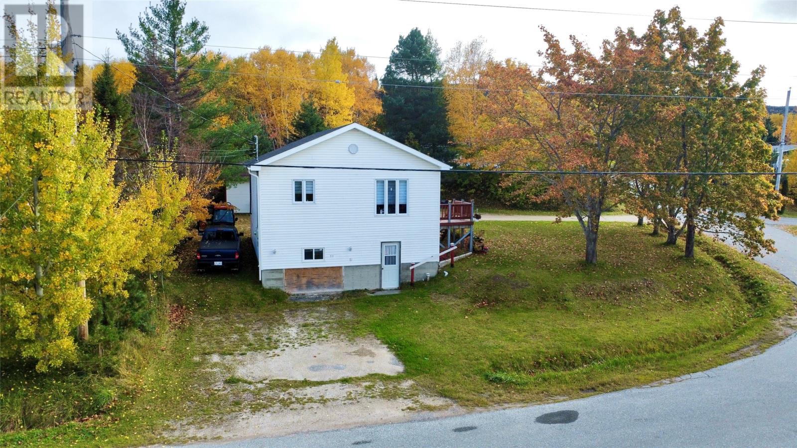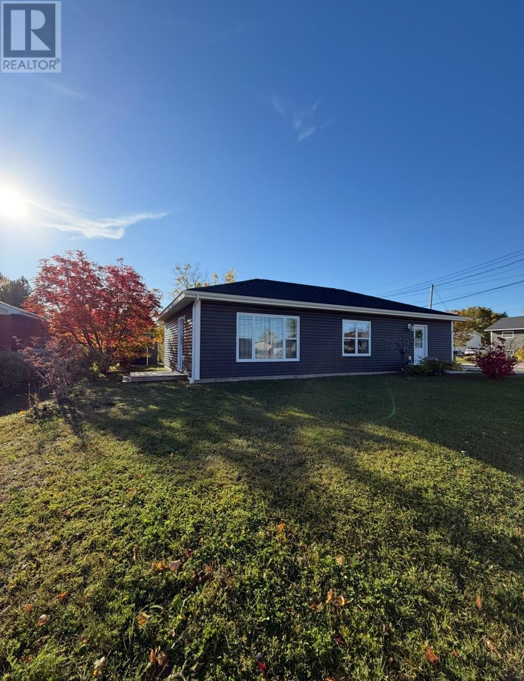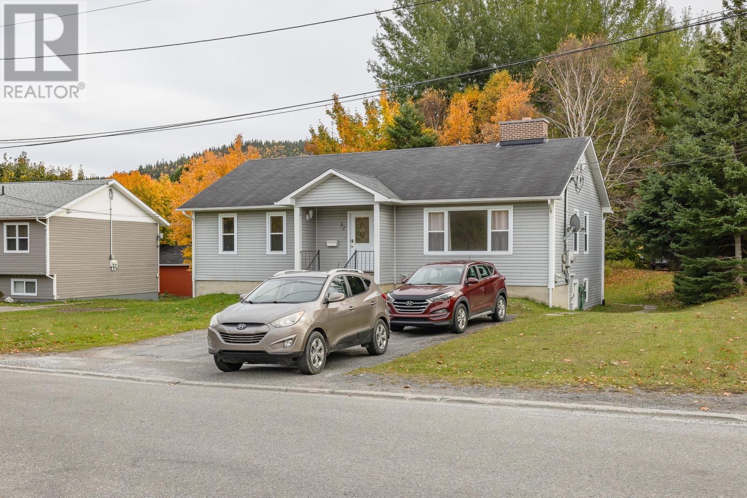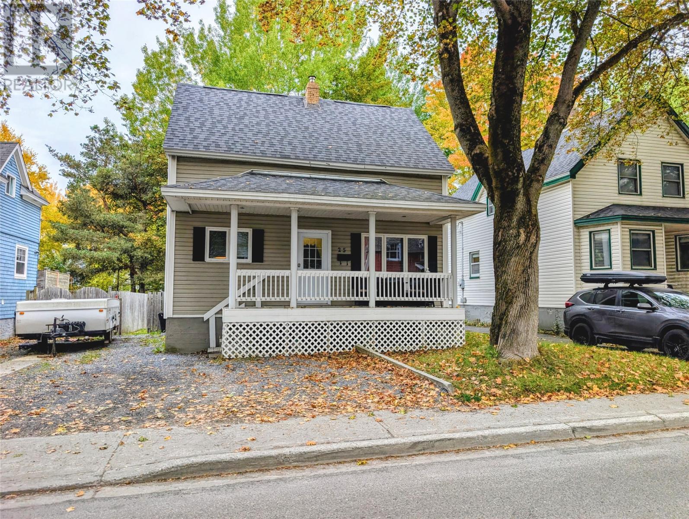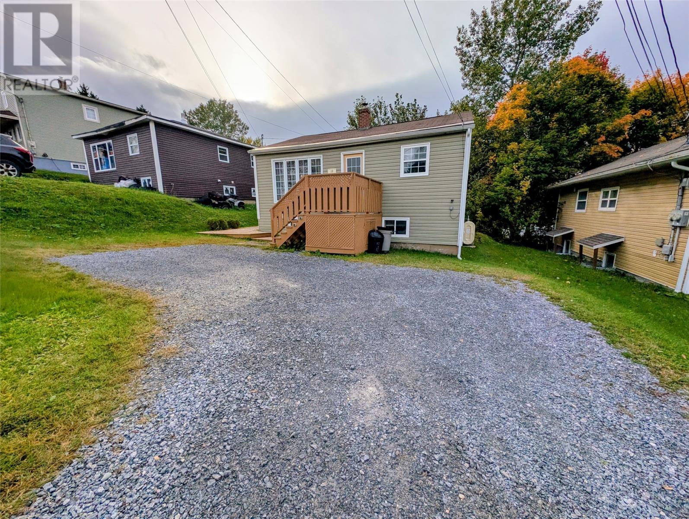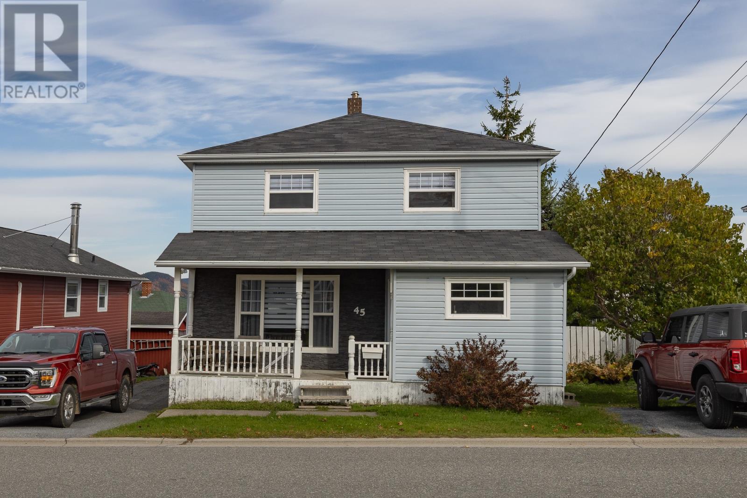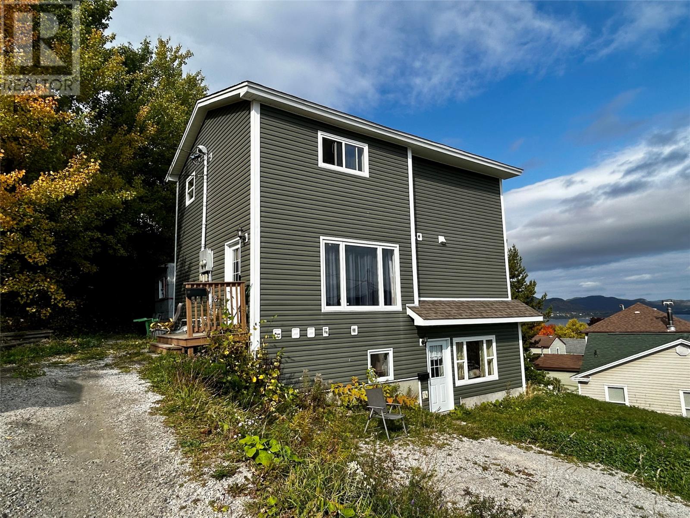- Houseful
- NL
- Steady Brook
- A2H
- 8 Forest Dr
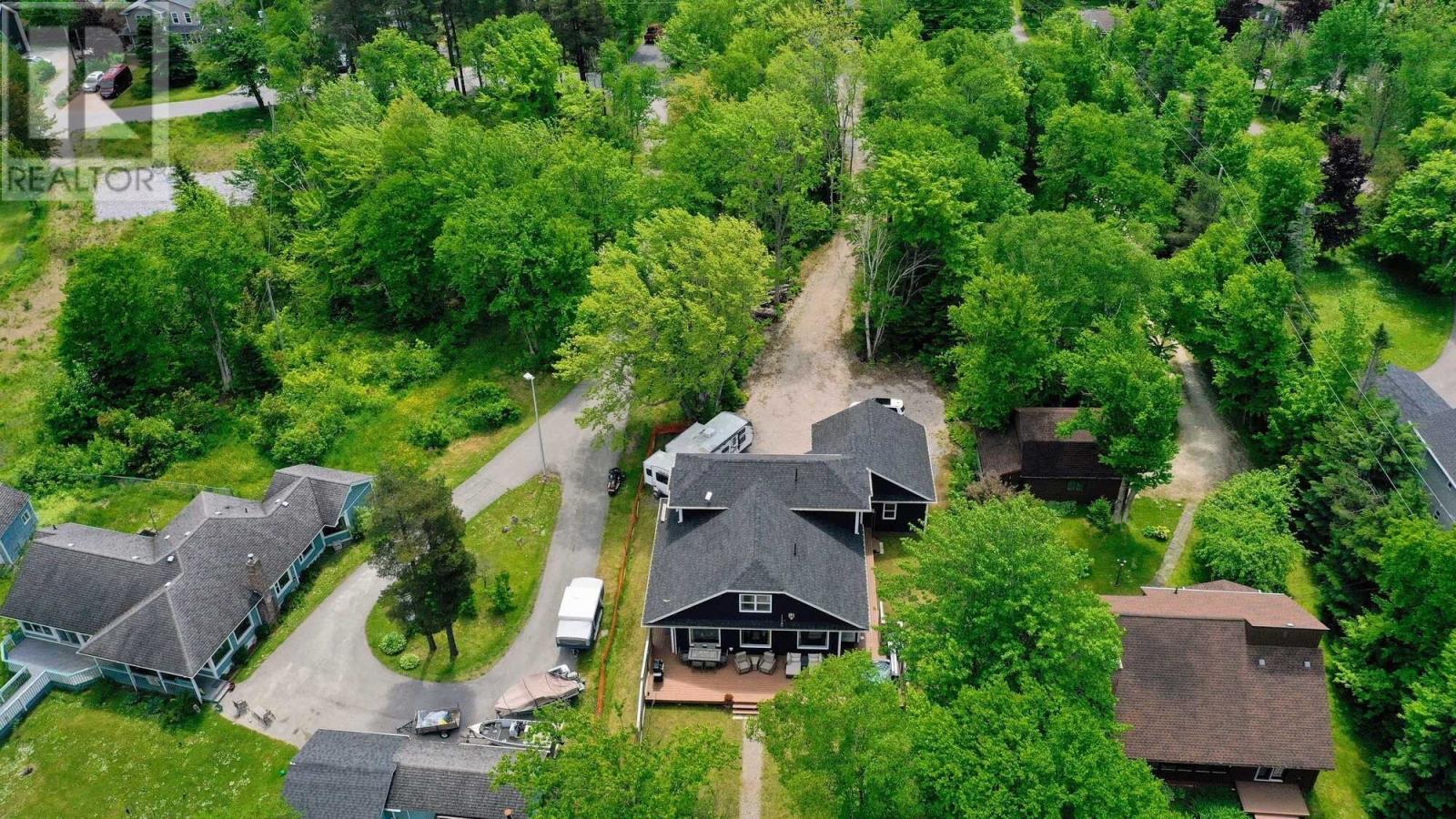
Highlights
This home is
300%
Time on Houseful
97 Days
Steady Brook
-20.75%
Description
- Home value ($/Sqft)$468/Sqft
- Time on Houseful97 days
- Property typeSingle family
- Style2 level
- Lot size7.12 Acres
- Year built2022
- Garage spaces2
- Mortgage payment
Visit REALTOR® website for additional information. Welcome to 8 Forest Drive—a stunning custom-built riverfront home in Steady Brook. Built in 2022, this 4-bedroom, 4-bathroom property blends modern luxury with serene natural beauty. Enjoy an open-concept layout with large windows, a chef’s kitchen, main-level guest suite, and spa-inspired primary retreat with fireplace and patio access. Upstairs offers two more bedrooms, each with private ensuites, plus a cozy family room. The home sits on a 5-ft poured concrete crawl space and features a heated double garage, 400 Amp service, and RV parking. Just minutes to Marble Mountain and Corner Brook. (id:55581)
Home overview
Amenities / Utilities
- Cooling Air exchanger
- Heat source Electric
- Heat type Baseboard heaters
- Sewer/ septic Municipal sewage system
Exterior
- # total stories 2
- # garage spaces 2
- Has garage (y/n) Yes
Interior
- # full baths 4
- # total bathrooms 4.0
- # of above grade bedrooms 4
- Flooring Ceramic tile, mixed flooring
Lot/ Land Details
- Lot desc Landscaped
- Lot dimensions 7.12
Overview
- Lot size (acres) 7.12
- Building size 2563
- Listing # 1287985
- Property sub type Single family residence
- Status Active
Rooms Information
metric
- Bathroom (# of pieces - 1-6) 9m X 6.8m
Level: 2nd - Ensuite 9m X 5.8m
Level: 2nd - Dining nook 3.8m X 6.6m
Level: 2nd - Bedroom 12.1m X 11.1m
Level: 2nd - Bedroom 9.1m X 10.6m
Level: 2nd - Famliy room / fireplace 14.2m X 12m
Level: 2nd - Living room / dining room 14m X 11.6m
Level: Main - Laundry 11m X 5.6m
Level: Main - Ensuite 8.6m X 5.6m
Level: Main - Ensuite 9m X 8m
Level: Main - Bedroom 11.6m X 9m
Level: Main - Primary bedroom 17.3m X 12m
Level: Main - Not known 13.7m X 7m
Level: Main - Kitchen 28.8m X 14.8m
Level: Main
SOA_HOUSEKEEPING_ATTRS
- Listing source url Https://www.realtor.ca/real-estate/28617145/8-forest-drive-steady-brook
- Listing type identifier Idx
The Home Overview listing data and Property Description above are provided by the Canadian Real Estate Association (CREA). All other information is provided by Houseful and its affiliates.

Lock your rate with RBC pre-approval
Mortgage rate is for illustrative purposes only. Please check RBC.com/mortgages for the current mortgage rates
$-3,197
/ Month25 Years fixed, 20% down payment, % interest
$
$
$
%
$
%

Schedule a viewing
No obligation or purchase necessary, cancel at any time
Nearby Homes
Real estate & homes for sale nearby

