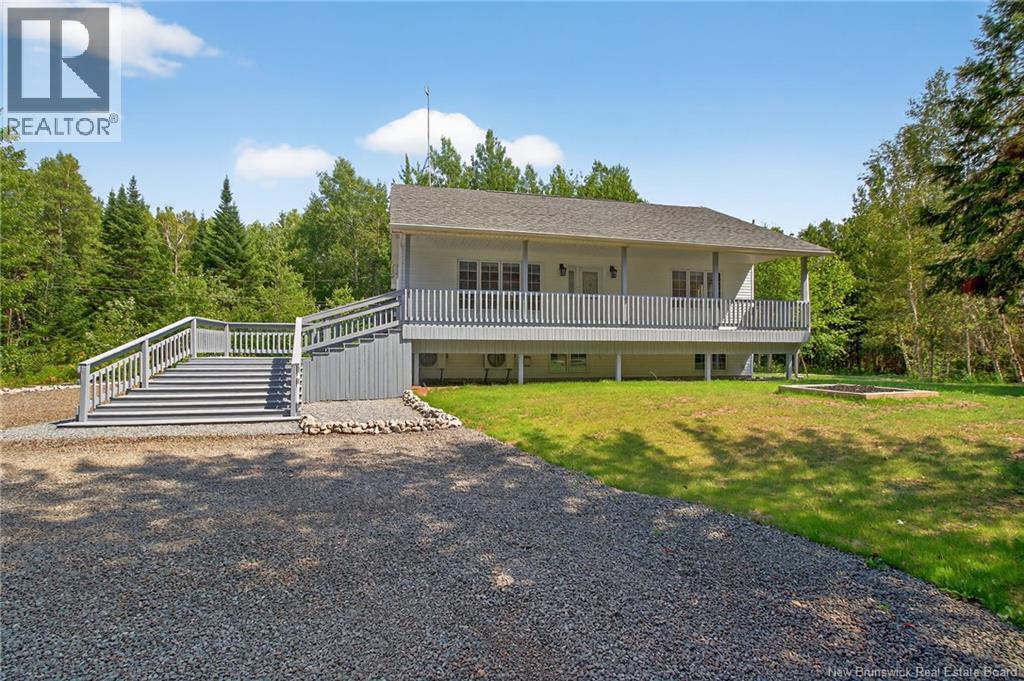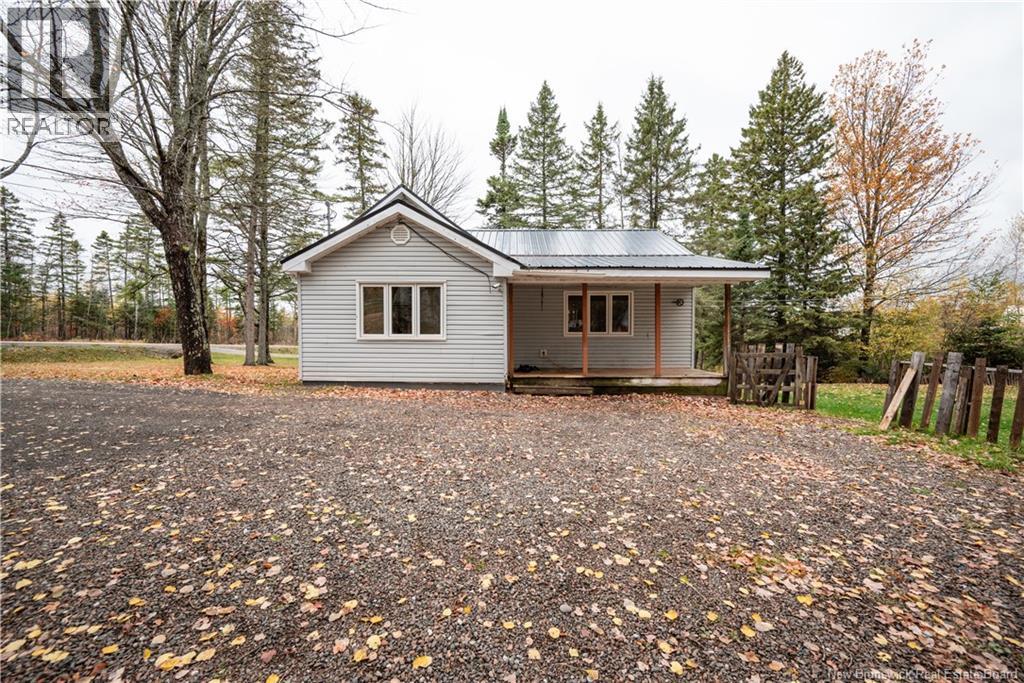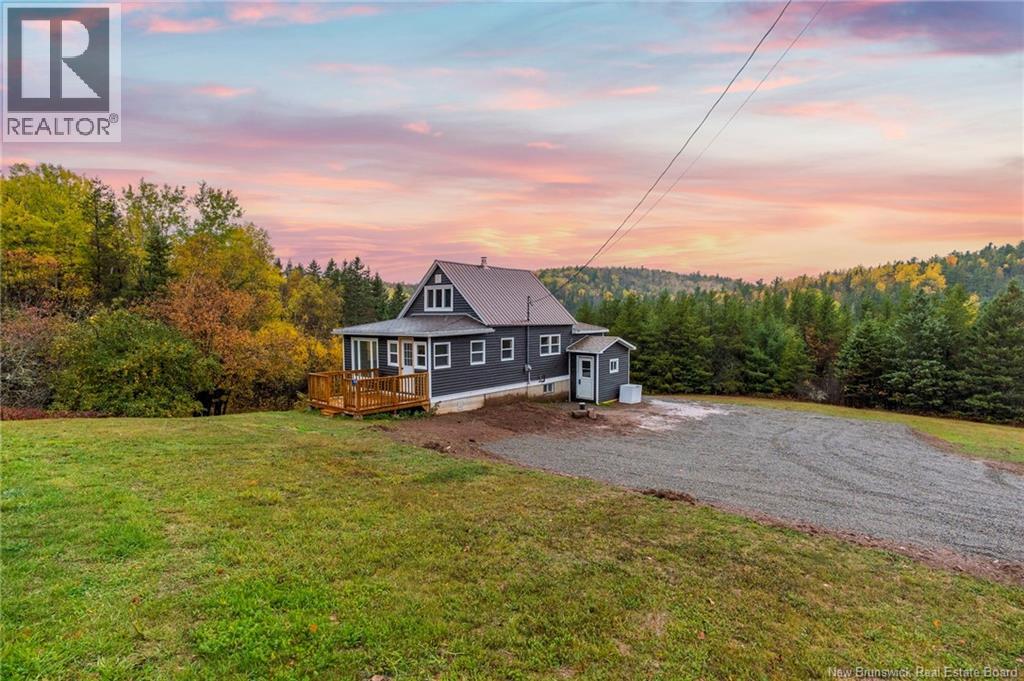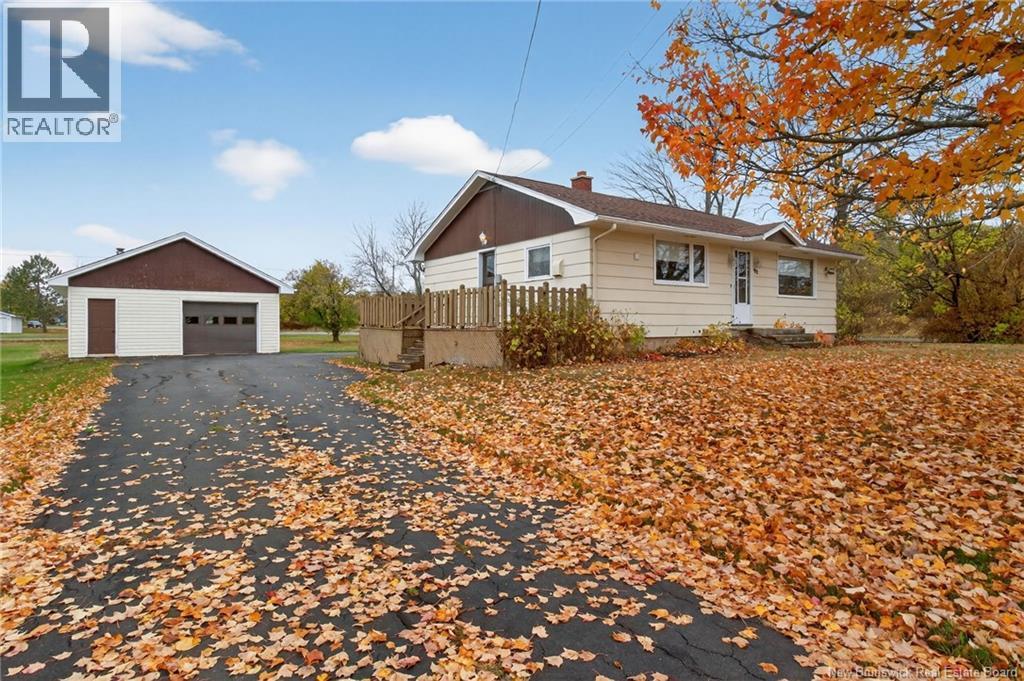- Houseful
- NB
- Steeves Mountain
- E1G
- 46860 Homestead Rd

46860 Homestead Rd
46860 Homestead Rd
Highlights
Description
- Home value ($/Sqft)$254/Sqft
- Time on Houseful67 days
- Property typeSingle family
- Style2 level
- Lot size2.14 Acres
- Year built2001
- Mortgage payment
When Viewing This Property On Realtor.ca Please Click On The Multimedia or Virtual Tour Link For More Property Info. This well-maintained ranch-style home sits on a picturesque 2-acre property just 15 minutes from Moncton, offering rural tranquility with city convenience. With 2,240 sq. ft. of living space, it features a landscaped lot, circular driveway, and 24 x 30 detached garage. The main level offers an open-concept layout, an 8 x 40 covered deck with a striking 16 x 19 stairwell, spacious living room with propane fireplace, and bright kitchen with custom cabinetry. The primary bedroom includes a full ensuite, walk-in closet, and space for a nursery or office. Comfort is ensured with a 32,000 BTU mini-split (2022), electric baseboards, and propane fireplace. The lower level has two bedrooms, a full bath with shower, laundry with rear entrance, large rec room with built-in bookcase, two storage rooms, and matching heating systems including a propane stove with wood-burning charm. Hardwood and ceramic tile floors dominate, with minimal vinyl and no carpet. Exterior highlights include a back deck, tool shed, rock patio with outdoor wood stove, and decorative stonework. Recent upgrades include new roofs on the home and garage (2024). Surrounded by nature, this property blends quality craftsmanship, privacy, and thoughtful design. (id:63267)
Home overview
- Cooling Heat pump
- Heat source Electric
- Heat type Baseboard heaters, heat pump
- Sewer/ septic Septic system
- Has garage (y/n) Yes
- # full baths 2
- # total bathrooms 2.0
- # of above grade bedrooms 3
- Flooring Ceramic, vinyl, hardwood
- Lot desc Landscaped
- Lot dimensions 2.14
- Lot size (acres) 2.14
- Building size 2240
- Listing # Nb124947
- Property sub type Single family residence
- Status Active
- Bedroom 4.877m X 3.962m
Level: Basement - Bathroom (# of pieces - 3) 3.658m X 2.134m
Level: Basement - Laundry 2.438m X 1.524m
Level: Basement - Utility 1.829m X 1.219m
Level: Basement - Family room 5.486m X 3.658m
Level: Basement - Bedroom 3.658m X 2.743m
Level: Basement - Kitchen 3.962m X 6.706m
Level: Main - Bedroom 4.877m X 5.182m
Level: Main - Living room 6.706m X 4.267m
Level: Main - Bathroom (# of pieces - 3) 3.048m X 3.048m
Level: Main
- Listing source url Https://www.realtor.ca/real-estate/28738670/46860-homestead-road-steeves-mountain
- Listing type identifier Idx

$-1,517
/ Month












