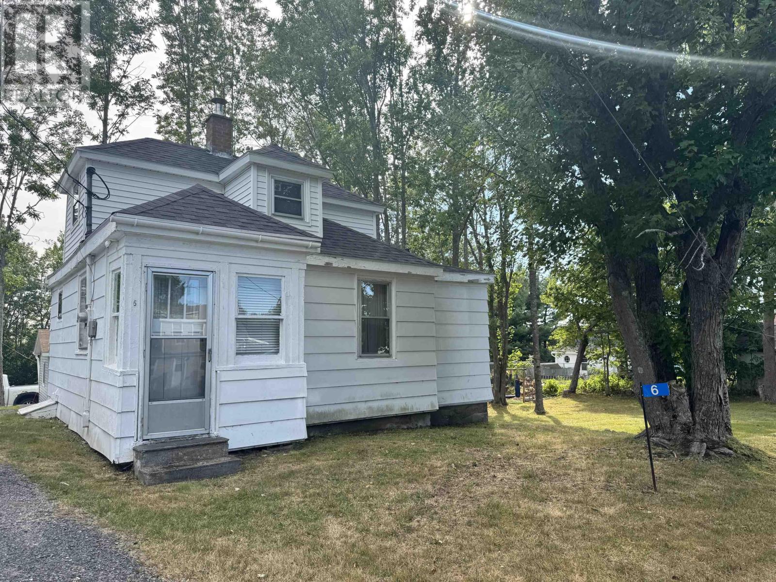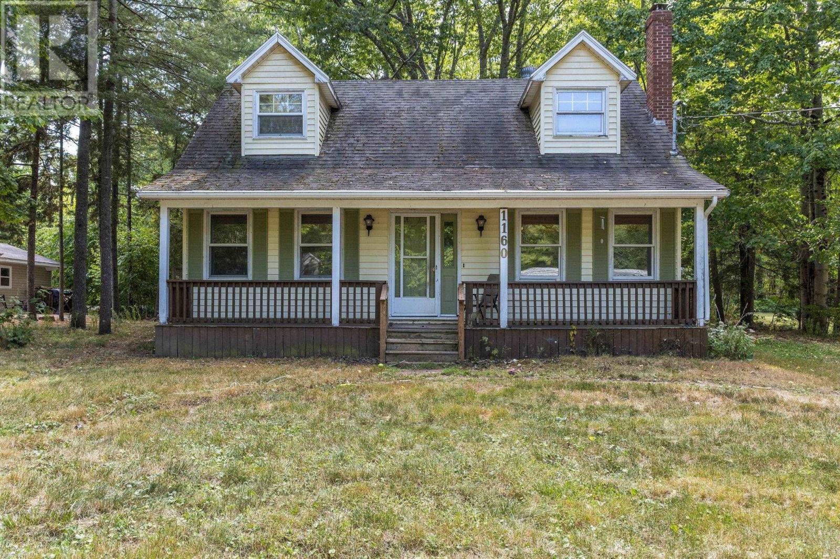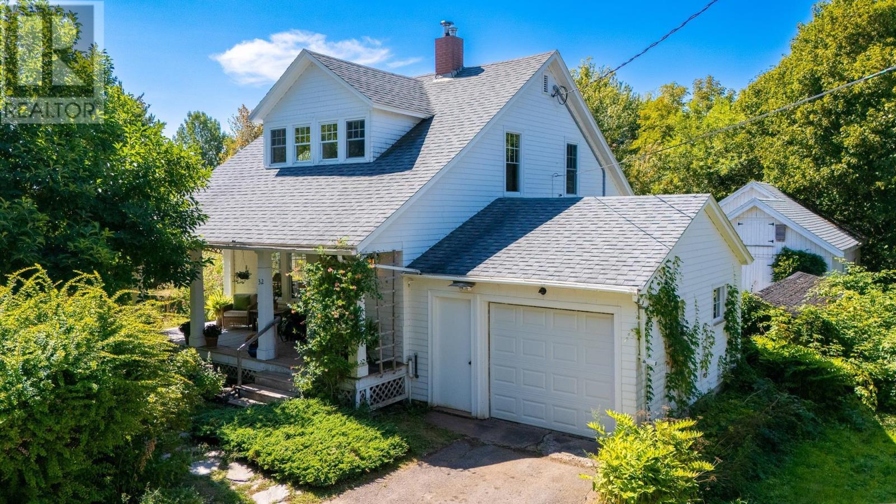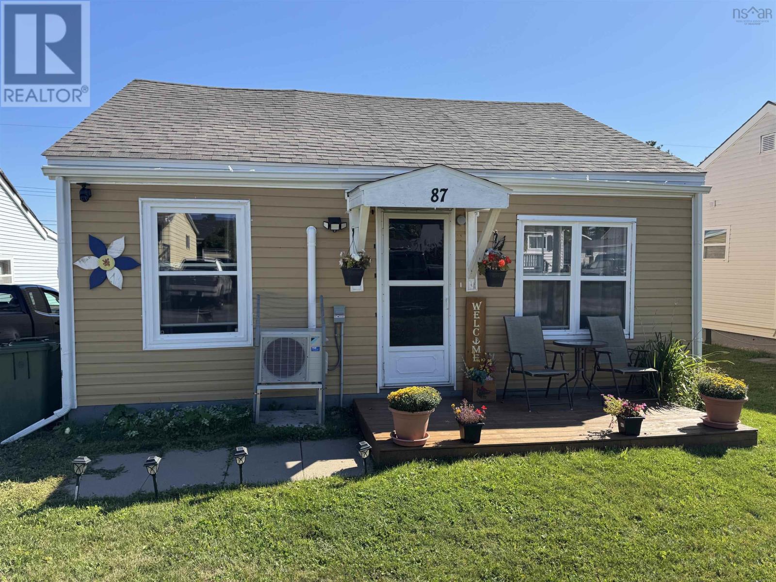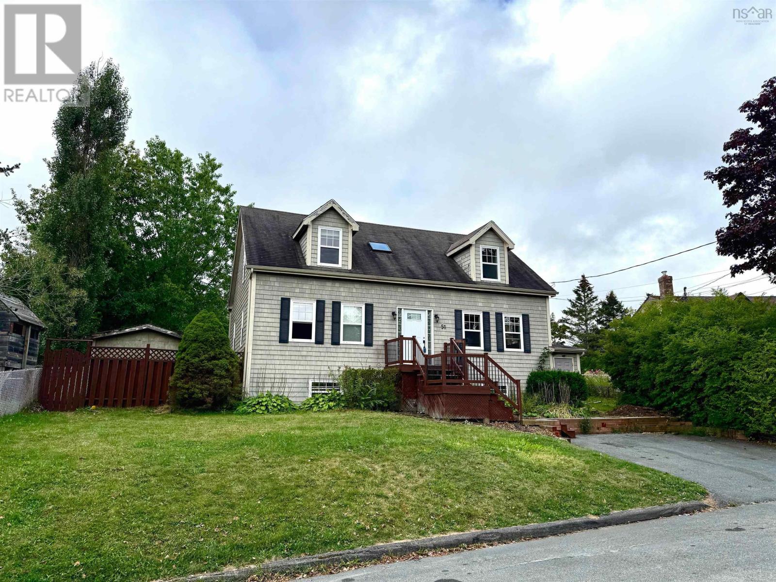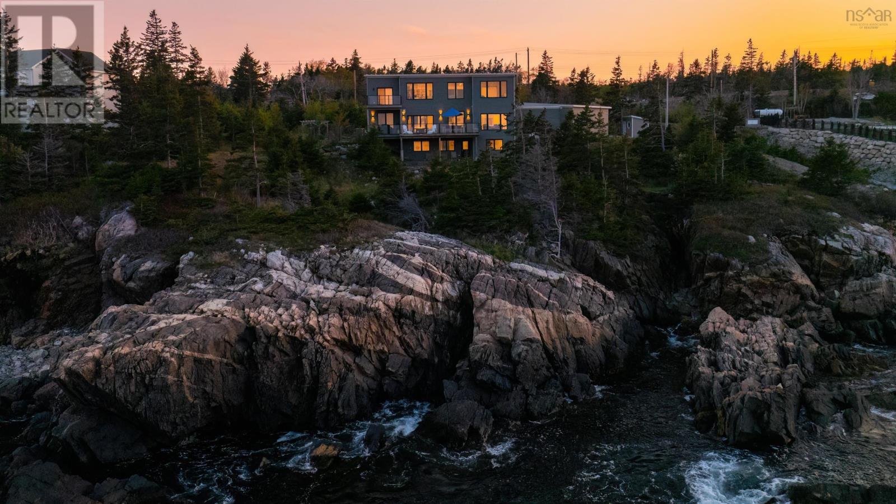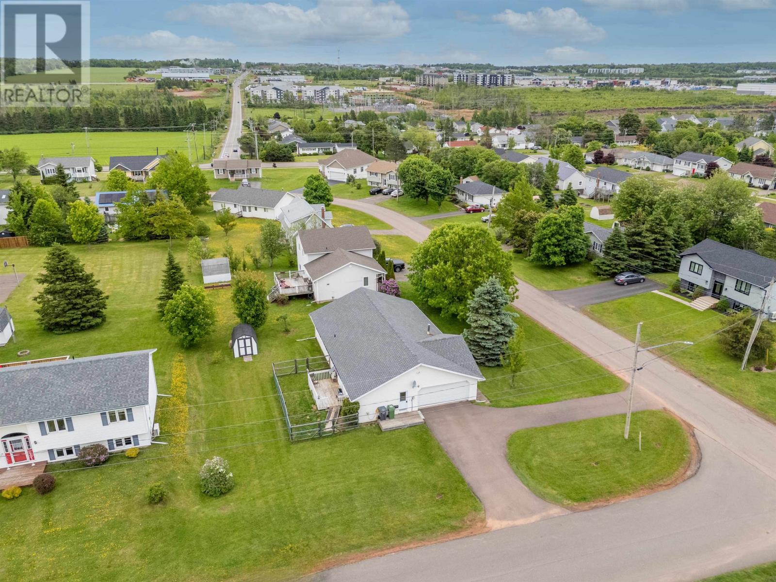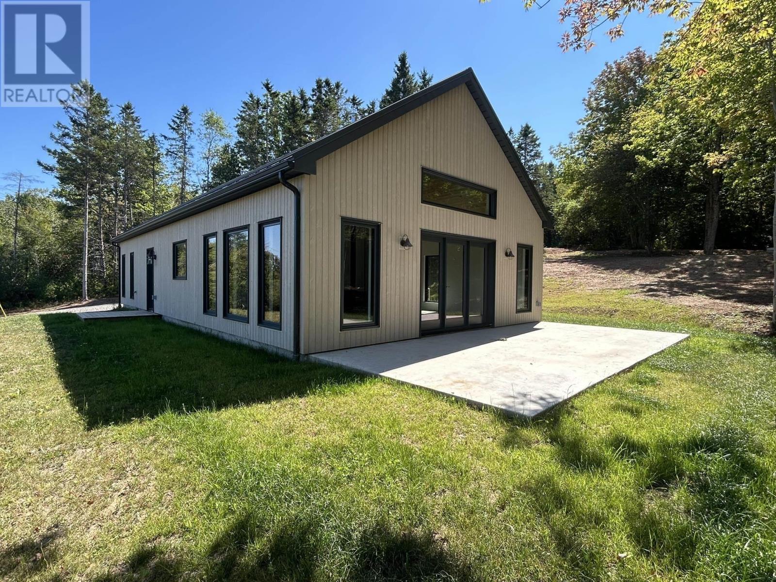- Houseful
- NS
- Stellarton
- B0K
- 102 Juniper St
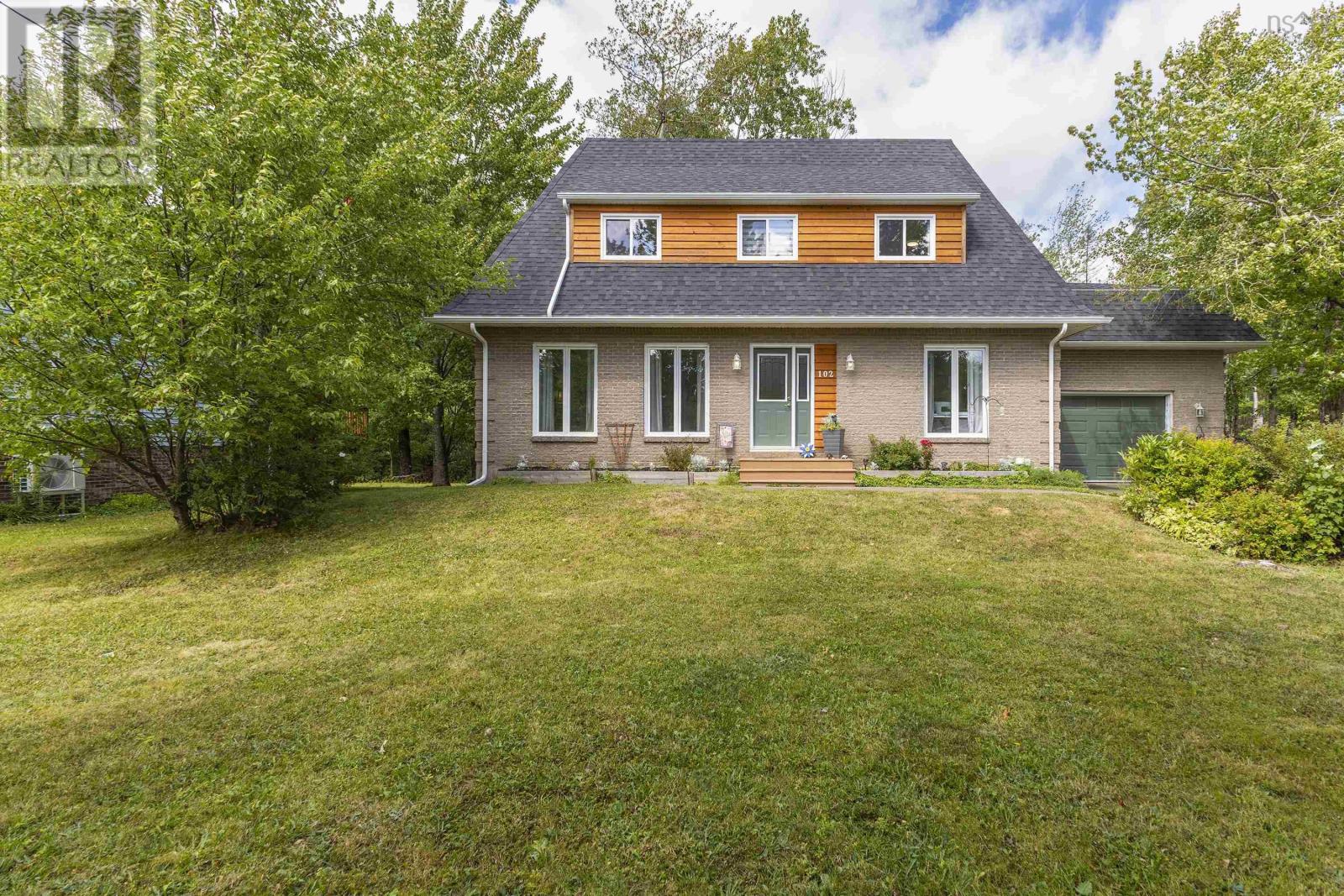
Highlights
Description
- Home value ($/Sqft)$157/Sqft
- Time on Houseful8 days
- Property typeSingle family
- Lot size8,398 Sqft
- Year built1990
- Mortgage payment
Welcome to 102 Juniper St, nestled on a dead end street in Valley Woods, a family-friendly neighborhood that feels like a tight-knit community. Just two doors down from the park and winding walking trail, this home is the perfect place for anyone who loves easy access to nature and outdoor fun. This lovingly cared-for home has a warmth and character that make it feel extra warm and welcoming. The main floor features a comfortable bedroom and a spacious mudroom, perfect for kicking off shoes after a busy day. The sunroom is a gorgeous additionwhether its a quiet afternoon with a book or a morning coffee while the sun rises, this light-filled space will quickly become your favorite spot in the house. Outside, the private backyard is a peaceful retreat. You can unwind in the hot tub or enjoy the peace and quiet, with plenty of room for kids to play or pets to roam. The attached garage is an added bonus, offering space for all your tools and outdoor gear. From the front door to the backyard, this home offers comfort, charm, and convenience. If you're looking for a place where you can truly settle in, make memories, and enjoy the simple pleasures of small-town life, this is the one you've been waiting for. (id:63267)
Home overview
- Cooling Heat pump
- Sewer/ septic Municipal sewage system
- # total stories 2
- Has garage (y/n) Yes
- # full baths 2
- # total bathrooms 2.0
- # of above grade bedrooms 3
- Flooring Engineered hardwood, linoleum, tile
- Community features Recreational facilities, school bus
- Subdivision Stellarton
- Lot desc Landscaped
- Lot dimensions 0.1928
- Lot size (acres) 0.19
- Building size 2700
- Listing # 202521809
- Property sub type Single family residence
- Status Active
- Bedroom 12m X 13.5m
Level: 2nd - Bathroom (# of pieces - 1-6) 5m X 12m
Level: 2nd - Bedroom 11m X 13.5m
Level: 2nd - Recreational room / games room 21m X 26.5m
Level: Basement - Mudroom 7m X NaNm
Level: Main - Bathroom (# of pieces - 1-6) 5m X 12m
Level: Main - Sunroom 14.5m X 10m
Level: Main - Living room 15.5m X 13m
Level: Main - Foyer 5m X 13m
Level: Main - Dining nook 9m X 9m
Level: Main - Bedroom 12m X 13m
Level: Main - Kitchen 9m X 12m
Level: Main
- Listing source url Https://www.realtor.ca/real-estate/28785168/102-juniper-street-stellarton-stellarton
- Listing type identifier Idx

$-1,133
/ Month

