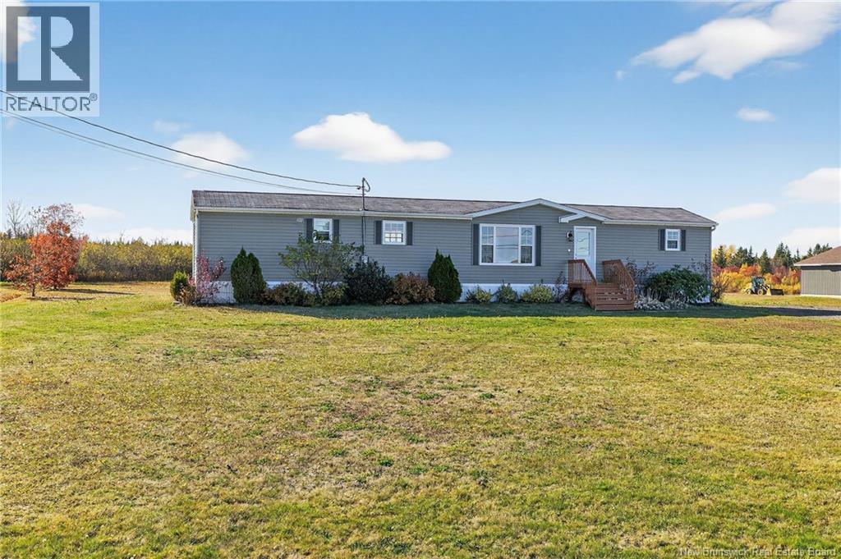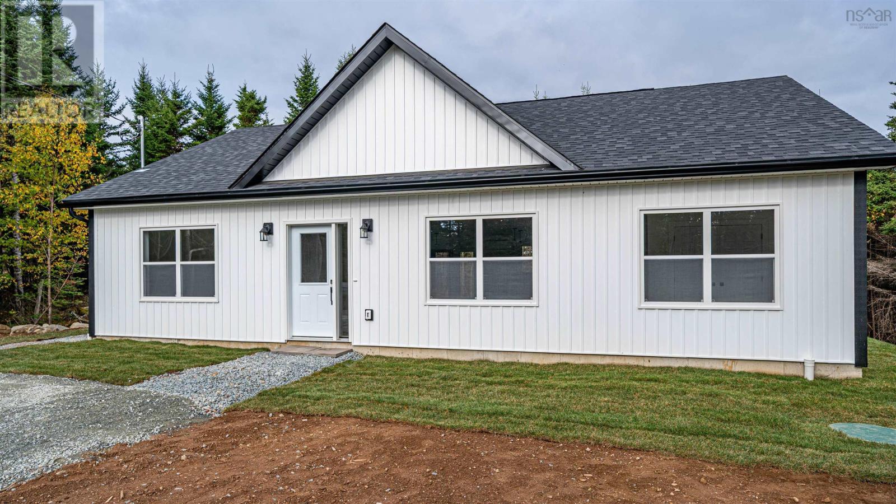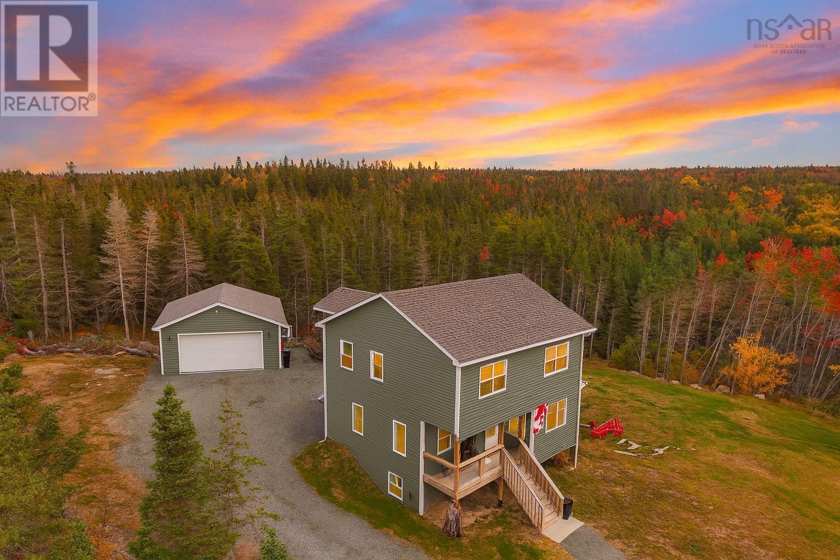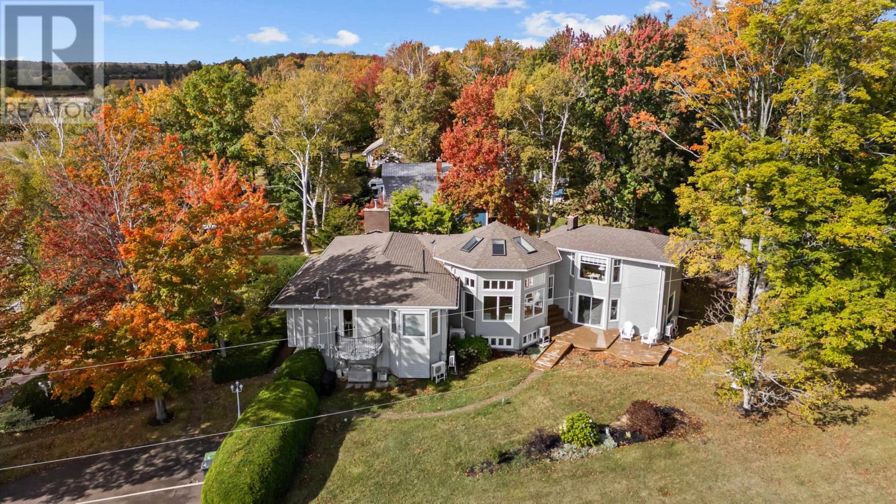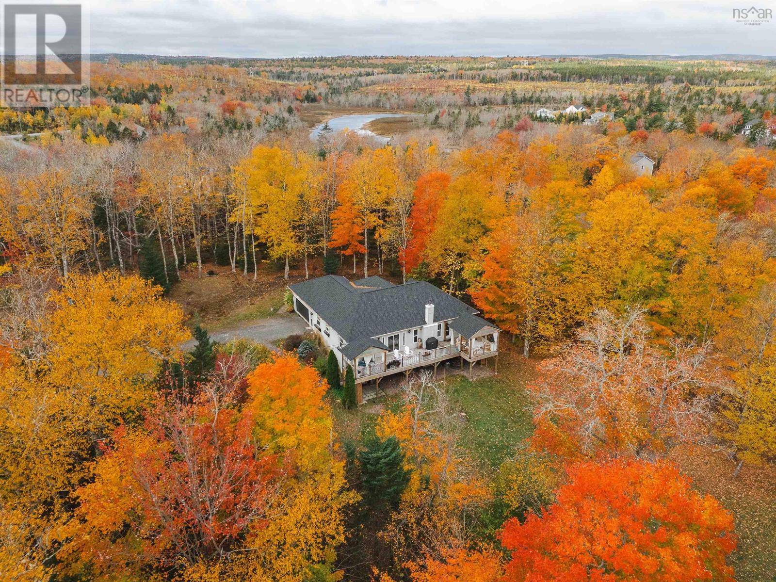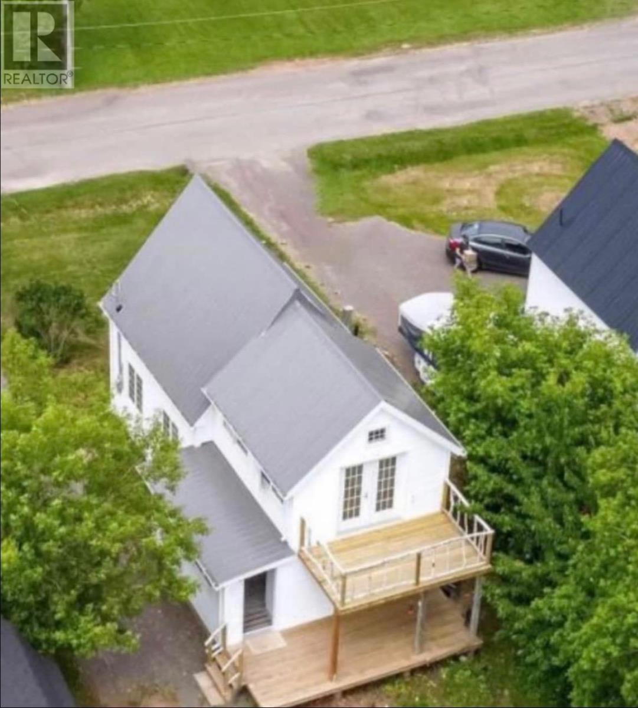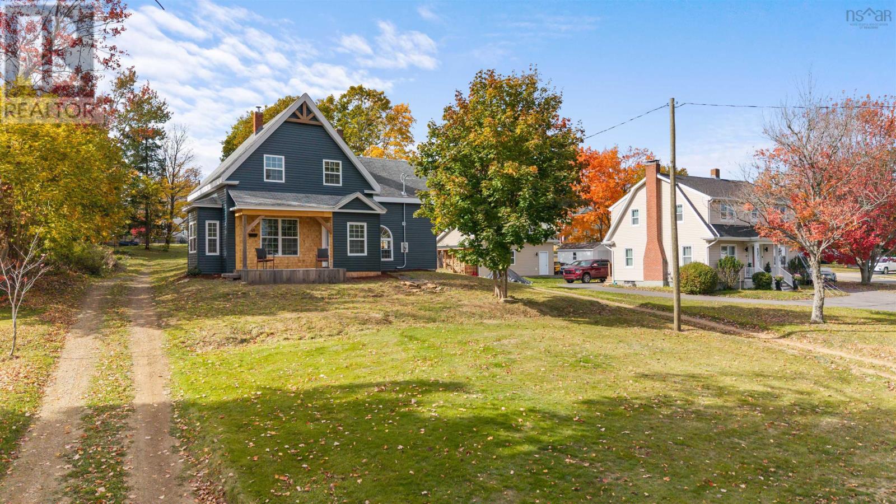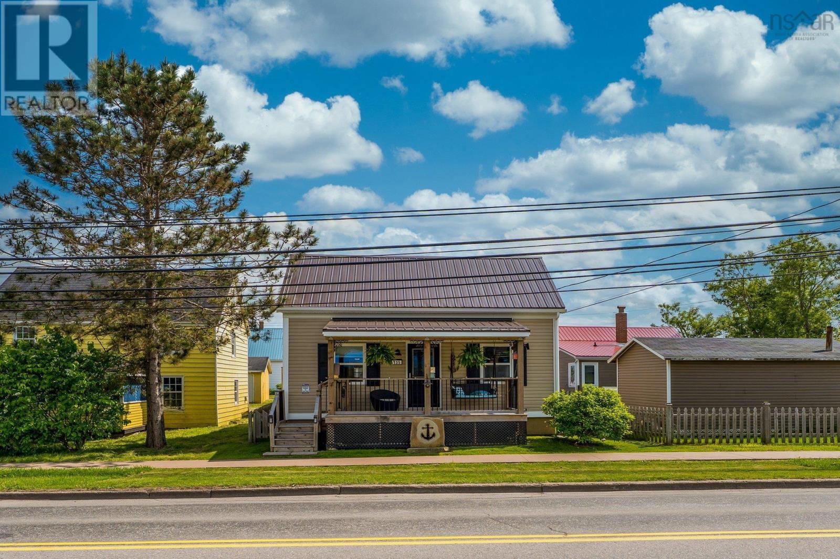- Houseful
- NS
- Stellarton
- B0K
- 144 Pleasant St
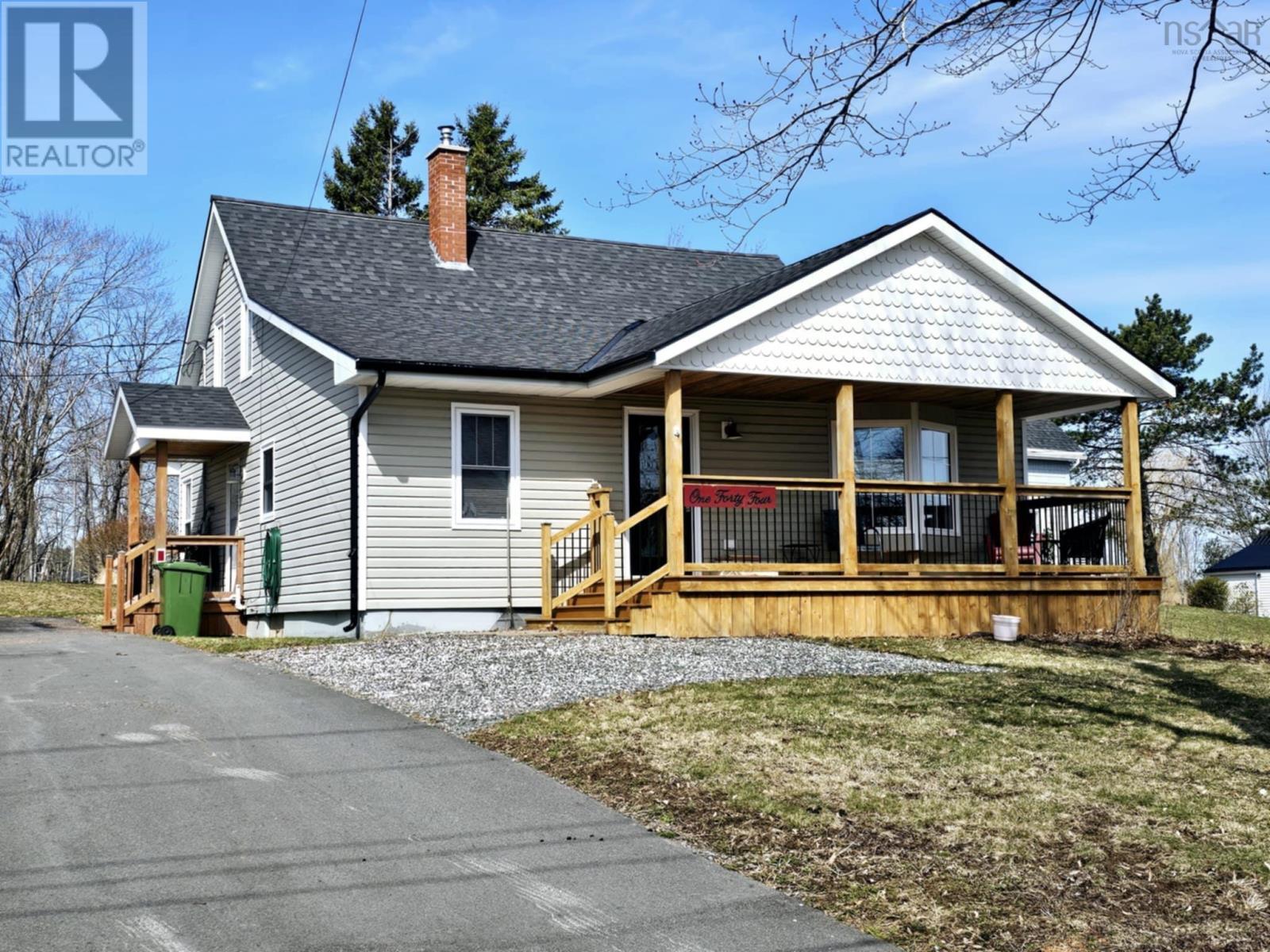
Highlights
Description
- Home value ($/Sqft)$164/Sqft
- Time on Housefulnew 5 days
- Property typeSingle family
- Lot size8,398 Sqft
- Mortgage payment
Welcome to this charming property located in Stellarton. This home features a spacious kitchen suitable for cooking and entertaining, alongside a comfortable living room and dining room with beautiful hardwood floors and an abundance of natural light. On the main floor, there is a master bedroom that includes a walk-in closet. The upper level offers two additional bedrooms and a convenient half bathroom. The partially finished basement adds extra living space with a recreation room and a workshop, making it ideal for hobbies or family gatherings. This property reflects pride of ownership with thoughtful renovations that enhance its appeal. The welcoming foyer leads to the front deck, where you can enjoy your morning coffee or relax in the evenings on the verandah. The well-maintained yard offers an inviting outdoor space for various activities. Conveniently located near an elementary school, a community college, and the downtown area, this home is well-suited for everyday living. Consider exploring this property to see all it has to offer (id:63267)
Home overview
- Sewer/ septic Municipal sewage system
- # total stories 2
- # full baths 1
- # half baths 1
- # total bathrooms 2.0
- # of above grade bedrooms 3
- Flooring Hardwood, laminate, vinyl
- Subdivision Stellarton
- Directions 2210576
- Lot desc Landscaped
- Lot dimensions 0.1928
- Lot size (acres) 0.19
- Building size 1983
- Listing # 202525919
- Property sub type Single family residence
- Status Active
- Bathroom (# of pieces - 1-6) Level: 2nd
- Bedroom 13.8m X 7.4m
Level: 2nd - Bedroom 11.4m X 17.9m
Level: 2nd - Recreational room / games room 24.1m X 9.7m
Level: Basement - Workshop 7.1m X 11.6m
Level: Basement - Laundry / bath 7.1m X 11.6m
Level: Basement - Living room 19.3m X NaNm
Level: Main - Dining room 11.7m X 15.5m
Level: Main - Foyer 4.6m X 8m
Level: Main - Kitchen 19.4m X 8.85m
Level: Main - Den 13.8m X 7.4m
Level: Main - Primary bedroom 13.4m X NaNm
Level: Main - Bathroom (# of pieces - 1-6) Level: Main
- Listing source url Https://www.realtor.ca/real-estate/28995196/144-pleasant-street-stellarton-stellarton
- Listing type identifier Idx

$-865
/ Month



